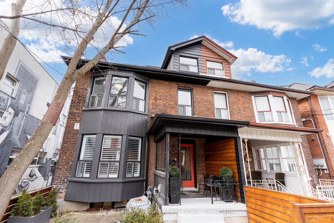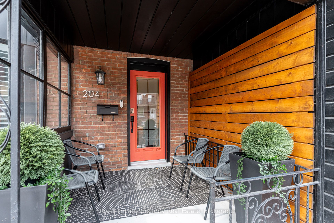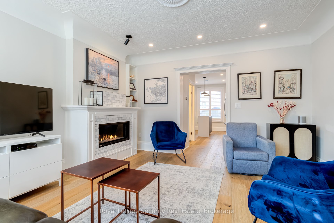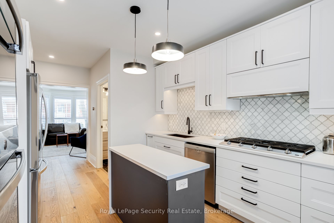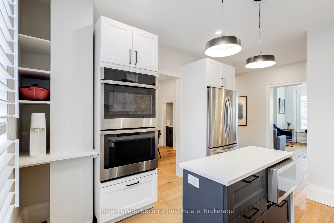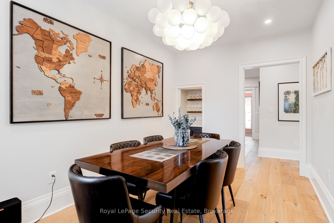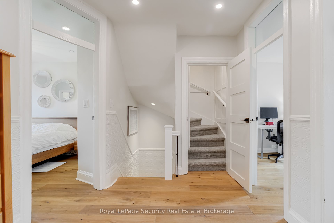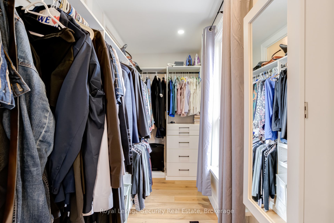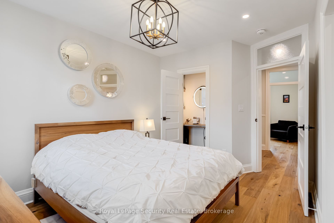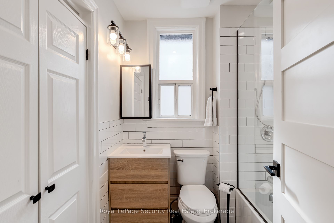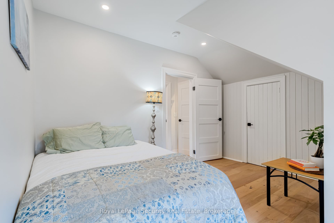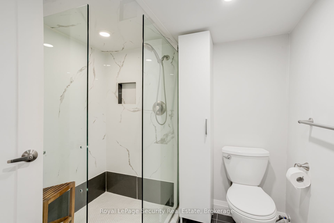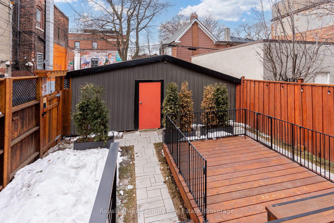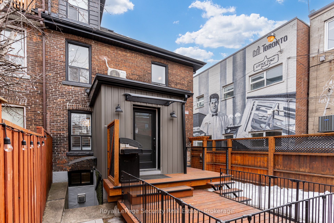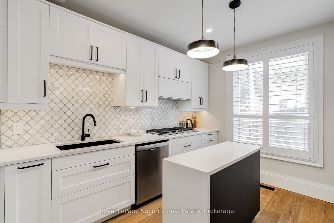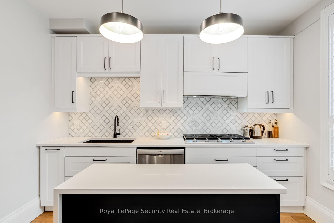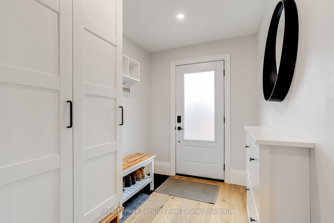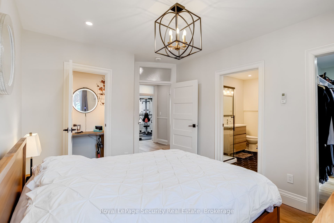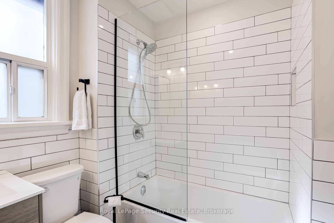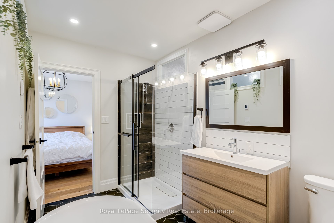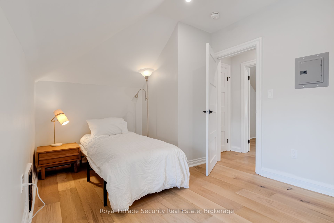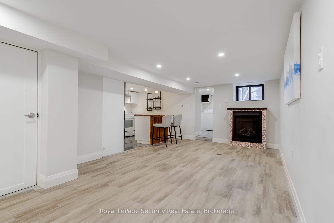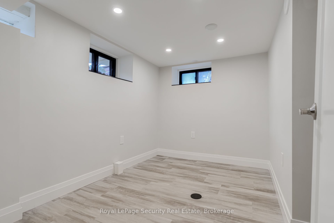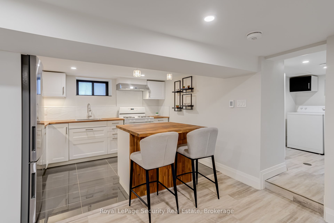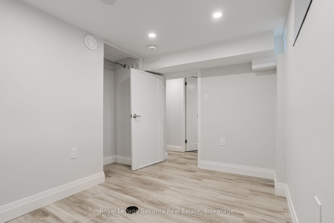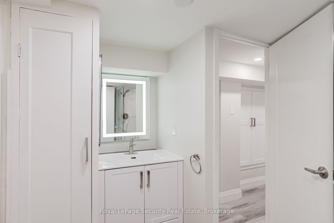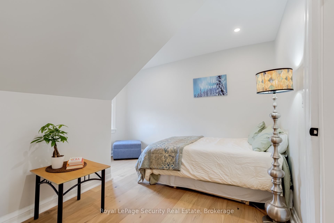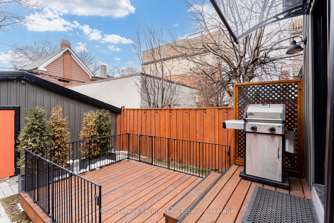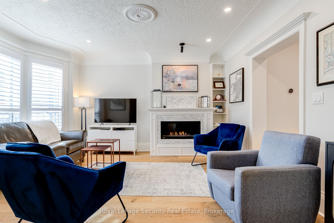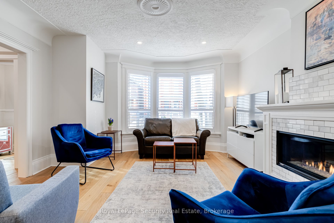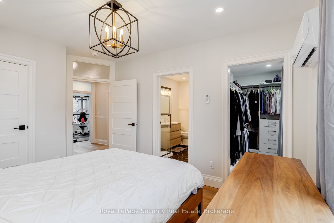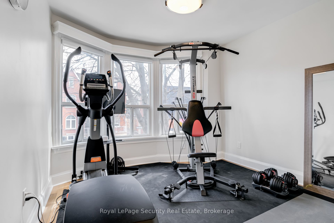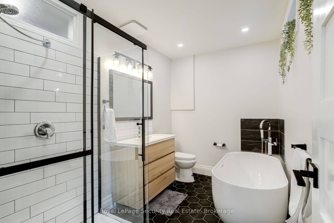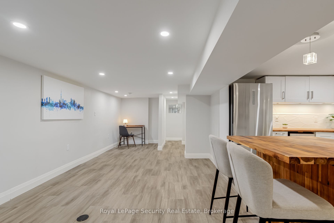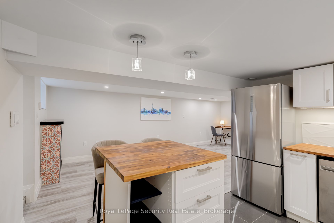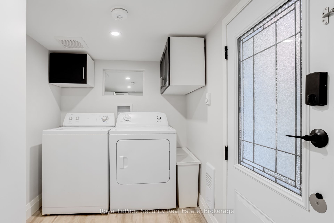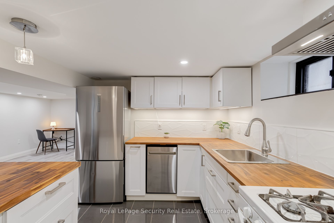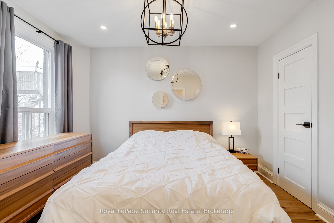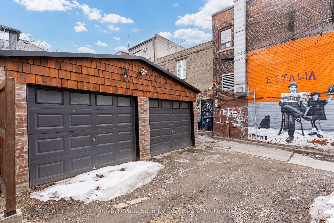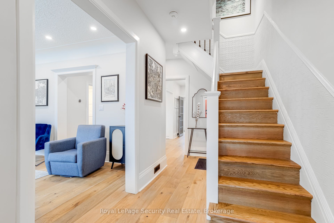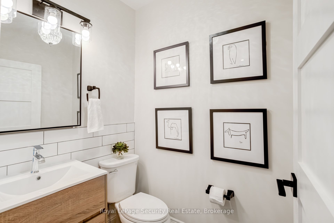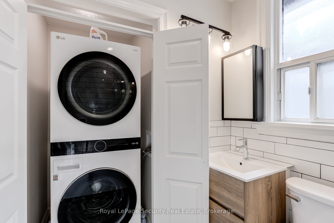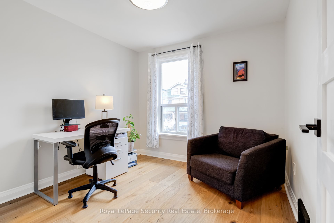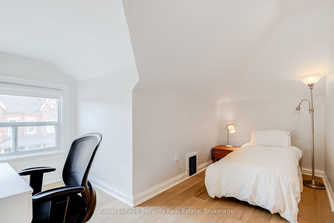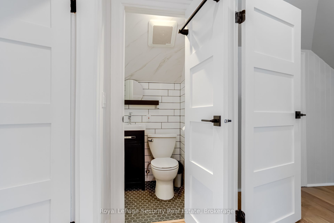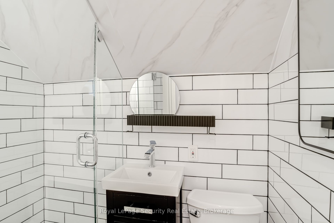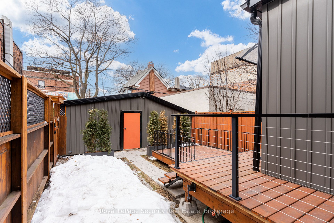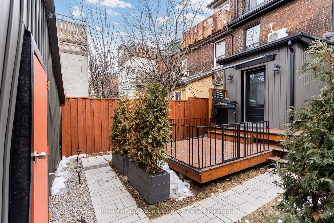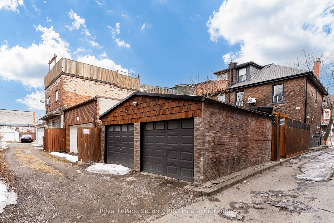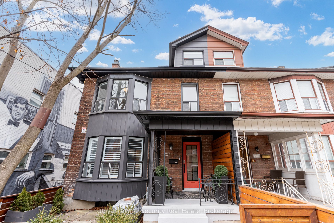
$2,249,000
Est. Payment
$8,590/mo*
*Based on 20% down, 4% interest, 30-year term
Listed by Royal LePage Security Real Estate
Semi-Detached •MLS #C12024231•New
Price comparison with similar homes in Toronto C01
Compared to 1 similar home
-35.7% Lower↓
Market Avg. of (1 similar homes)
$3,495,000
Note * Price comparison is based on the similar properties listed in the area and may not be accurate. Consult licences real estate agent for accurate comparison
Room Details
| Room | Features | Level |
|---|---|---|
Living Room 4.3 × 4.8 m | Bay WindowHardwood FloorGas Fireplace | Ground |
Dining Room 2.7 × 4 m | French DoorsHardwood FloorB/I Bar | Ground |
Kitchen 3 × 3.5 m | Quartz CounterHardwood FloorB/I Appliances | Ground |
Primary Bedroom 3 × 3.7 m | 4 Pc EnsuiteHardwood FloorWalk-In Closet(s) | Second |
Bedroom 2 3.2 × 3.2 m | Bay WindowHardwood FloorCloset | Second |
Bedroom 3 3 × 3.2 m | WindowHardwood FloorCloset | Second |
Client Remarks
A stunning fusion of classic charm and modern elegance, this extra-wide, fully renovated semi-detached home in the heart of Little Italy is a rare find! Thoughtfully designed with impeccable craftmanship, every detail has been carefully considered. Spanning three spacious levels, this expansive home features a welcoming foyer, a sunlit living room with a cozy gas fireplace, a formal dining room, and a beautifully updated kitchen with a separate mudroom. With five generously sized bedrooms and four luxurious baths - complete with heated floors on the second level - comfort and style abound. Step outside to a meticulously maintained front and backyard, perfect for entertaining, with a brand-new deck ready for spring and summer gatherings. A laneway-accessed two car garage adds convenience, while the unbeatable location places you just steps from College Street's vibrant shops, restaurants, and parks. The bright and airy newly finished basement offers endless possibilities, featuring a private entrance, open-concept living space, modern kitchen, laundry, bedroom, bathroom, and office - ideal for an in-law suite or rental opportunity. With two hydro meters, separate electrical panels, and potential for a laneway house (ask the listing agent for details), this home is a rare gem waiting to be discovered! **EXTRAS** See feature sheet for complete list of renovations including 4th bathroom, new roof, new wiring, updated mechanicals, separate meters and panel for basement. Building permits available upon request.
About This Property
204 Montrose Avenue, Toronto C01, M6G 3G7
Home Overview
Basic Information
Walk around the neighborhood
204 Montrose Avenue, Toronto C01, M6G 3G7
Shally Shi
Sales Representative, Dolphin Realty Inc
English, Mandarin
Residential ResaleProperty ManagementPre Construction
Mortgage Information
Estimated Payment
$0 Principal and Interest
 Walk Score for 204 Montrose Avenue
Walk Score for 204 Montrose Avenue

Book a Showing
Tour this home with Shally
Frequently Asked Questions
Can't find what you're looking for? Contact our support team for more information.
See the Latest Listings by Cities
1500+ home for sale in Ontario

Looking for Your Perfect Home?
Let us help you find the perfect home that matches your lifestyle
