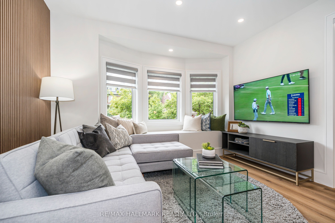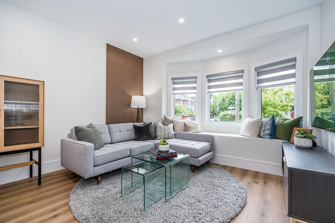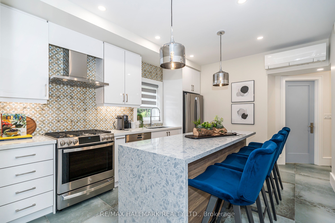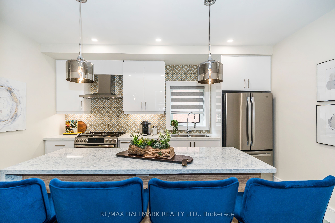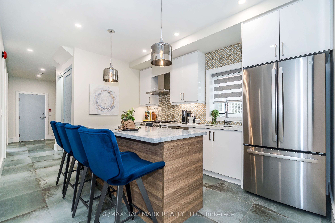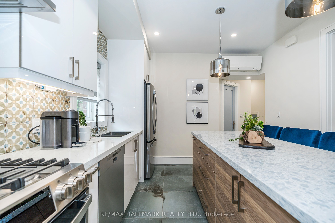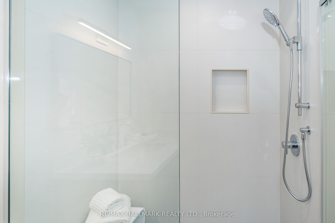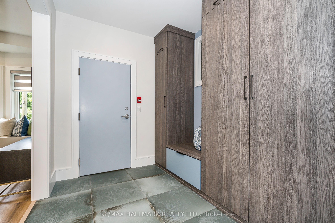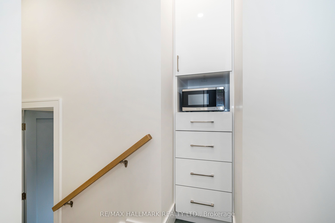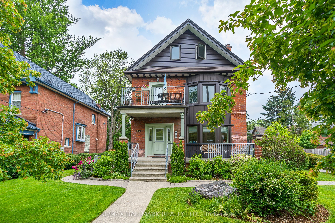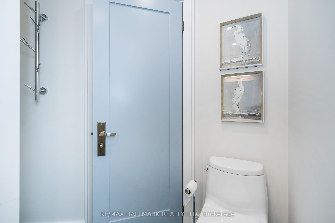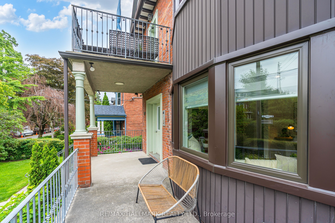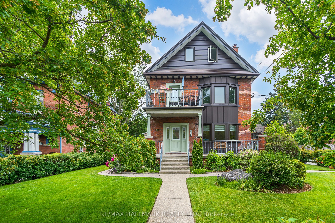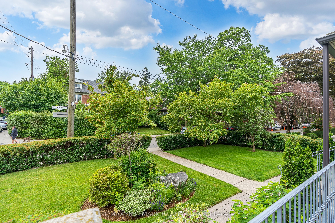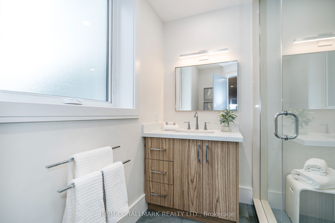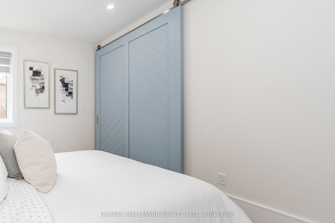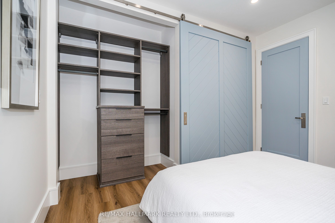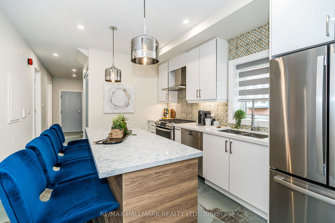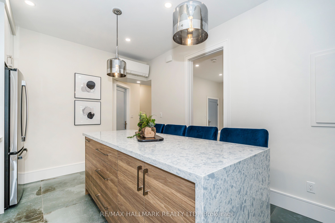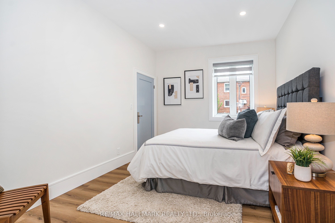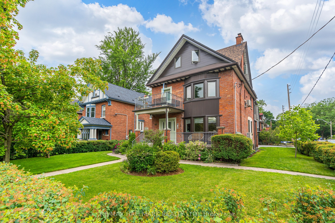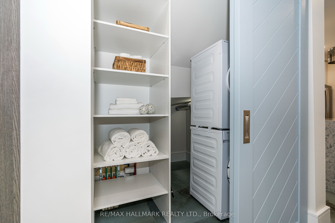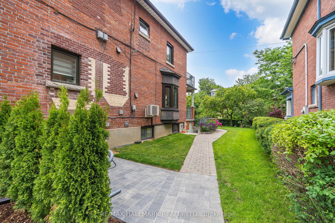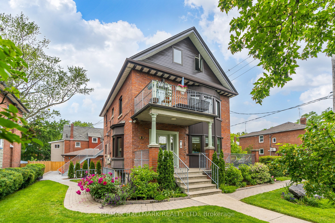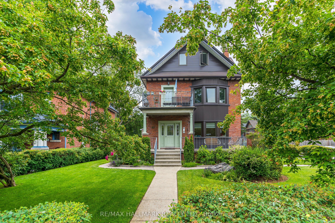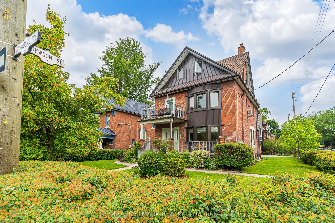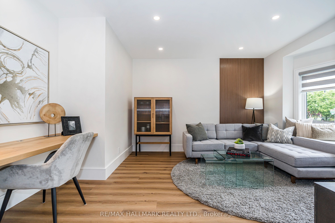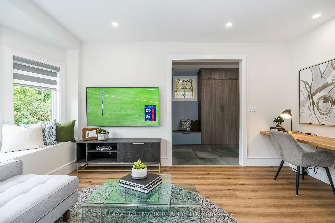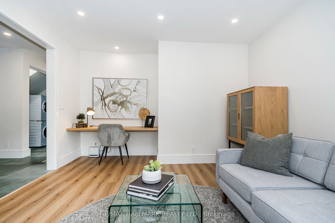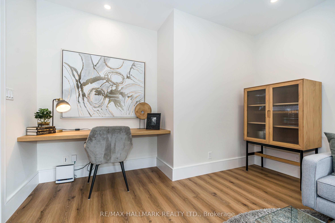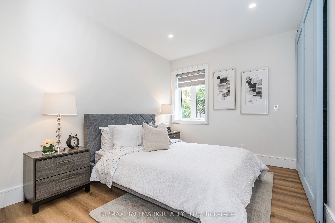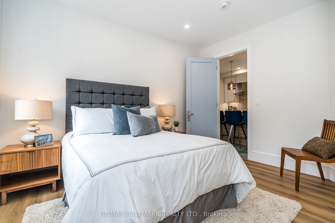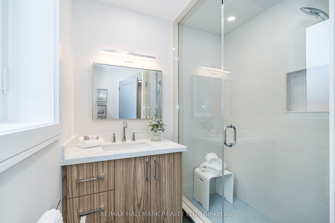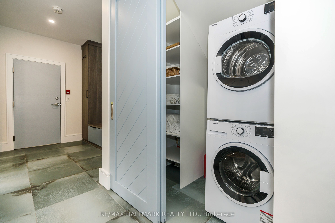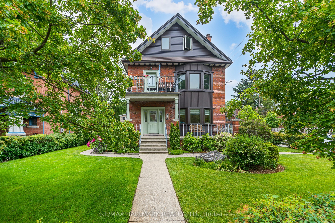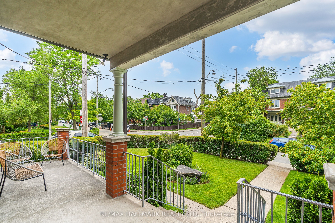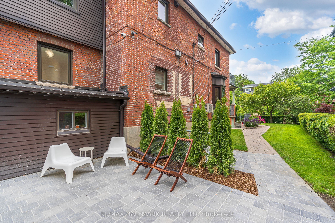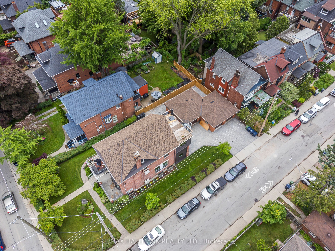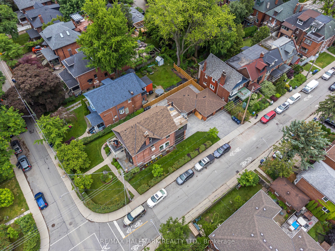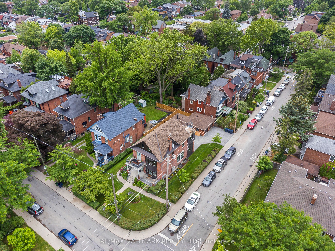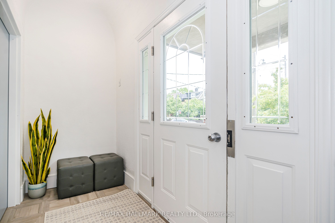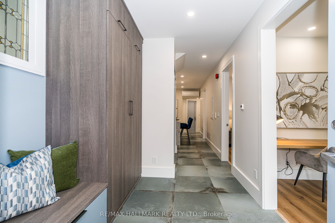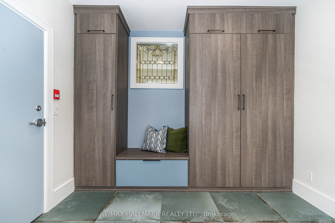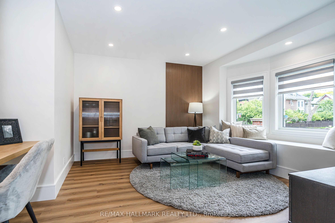
$4,095 /mo
Listed by RE/MAX HALLMARK REALTY LTD.
Detached•MLS #C12128441•New
Room Details
| Room | Features | Level |
|---|---|---|
Living Room 4.85 × 3.76 m | Vinyl FloorLarge WindowPot Lights | Ground |
Dining Room 4.17 × 3.28 m | Porcelain FloorCasement WindowsOpen Concept | Ground |
Kitchen 4.17 × 3.28 m | Stainless Steel ApplQuartz CounterPot Lights | Ground |
Primary Bedroom 2.97 × 3.76 m | Vinyl FloorCasement WindowsCloset Organizers | Ground |
Bedroom 2 2.9 × 3.76 m | Vinyl FloorCasement WindowsCloset Organizers | Ground |
Client Remarks
Updated, Bright And Spacious Main Floor 2 Bedroom Apartment, 8'10" Ceilings, With 1056S.F Of Living Space. Open Concept Kitchen/Dining W/Island, Quartz Counter Top, Stainless Steel Appliances & Gas Stove. Modern Living Space With Luxury Vinyl & Porcelain Heated Floors. Stunning Bathroom With W/I Shower & Ample Storage Space. Situated On A Tree-Lined Street Decorated With Impressive Victorian And Edwardian-Style Homes. . Check Out The Video. ***This Unit Comes With Monthly Cleaning and Bell 1.5GBPS Internet And Better TV Package Until June 2027. The Unit will be Leased When We Find The Perfect Fit For The Property And Other Occupants In The Building.*** See All The Inclusions.
About This Property
202 Rusholme Road, Toronto C01, M6H 2Y7
Home Overview
Basic Information
Walk around the neighborhood
202 Rusholme Road, Toronto C01, M6H 2Y7
Shally Shi
Sales Representative, Dolphin Realty Inc
English, Mandarin
Residential ResaleProperty ManagementPre Construction
 Walk Score for 202 Rusholme Road
Walk Score for 202 Rusholme Road

Book a Showing
Tour this home with Shally
Frequently Asked Questions
Can't find what you're looking for? Contact our support team for more information.
See the Latest Listings by Cities
1500+ home for sale in Ontario

Looking for Your Perfect Home?
Let us help you find the perfect home that matches your lifestyle
