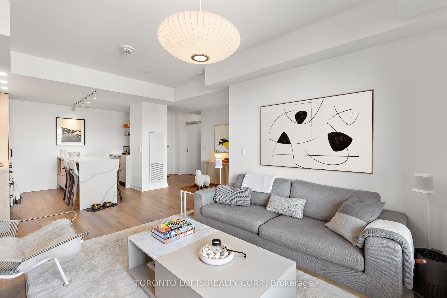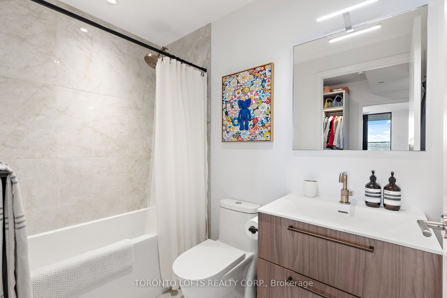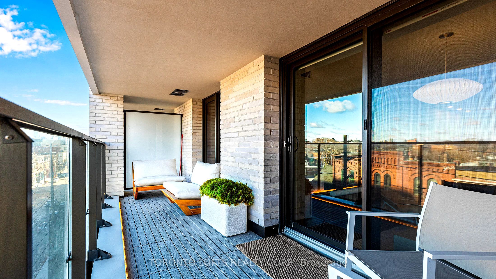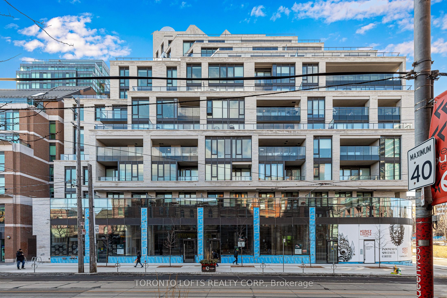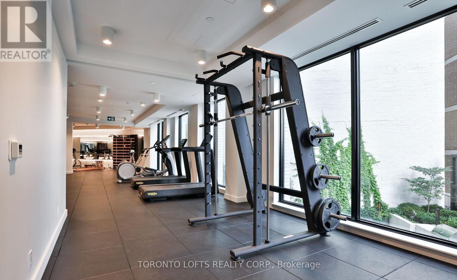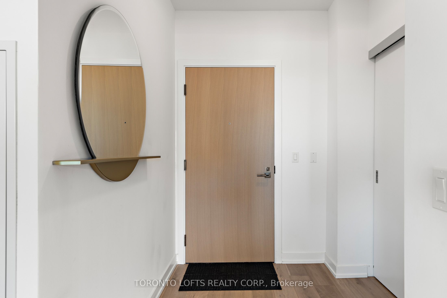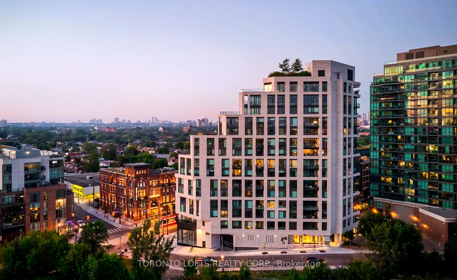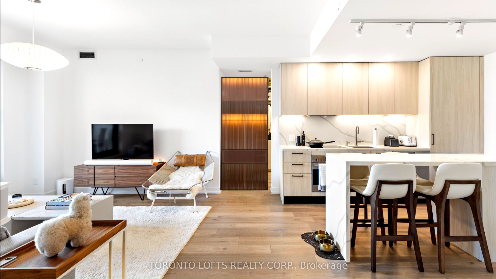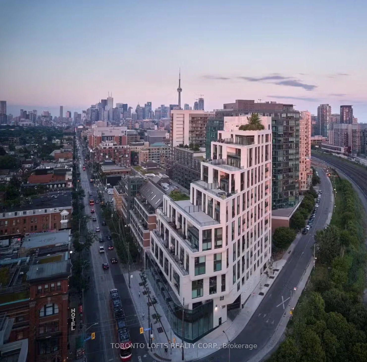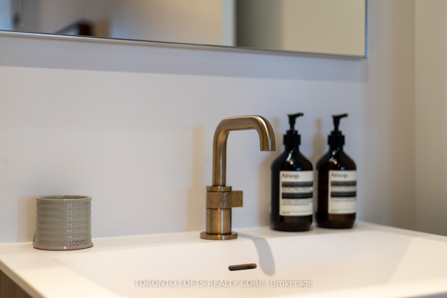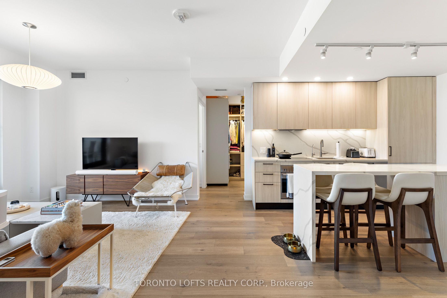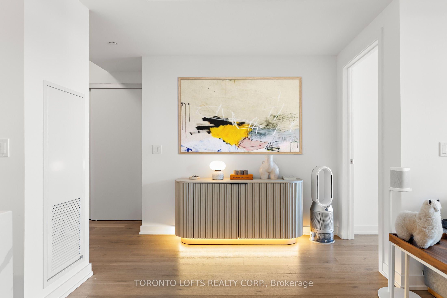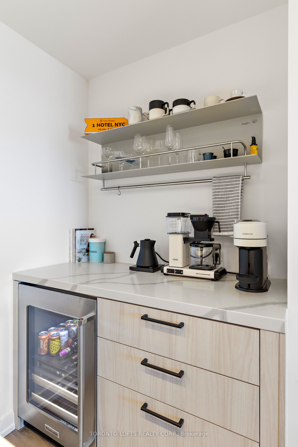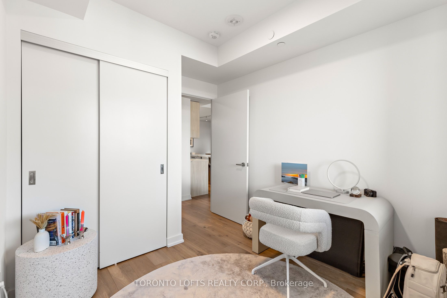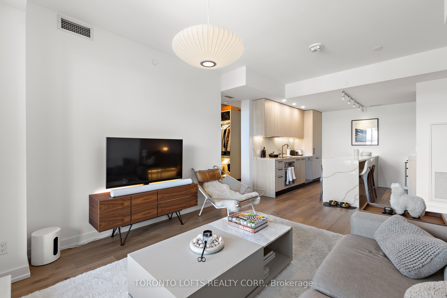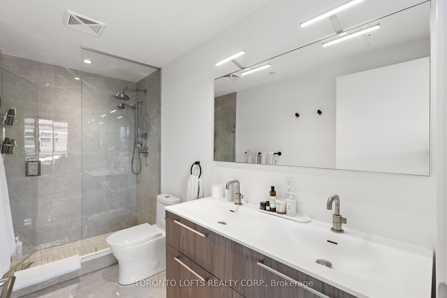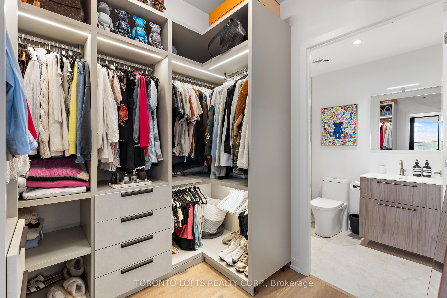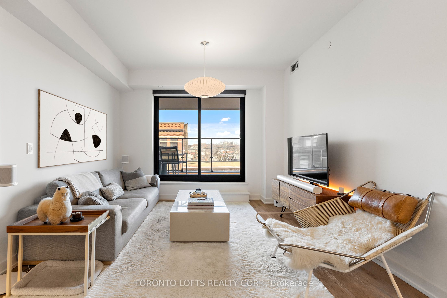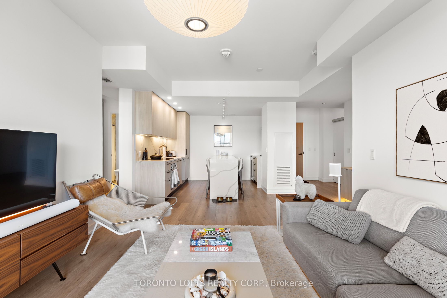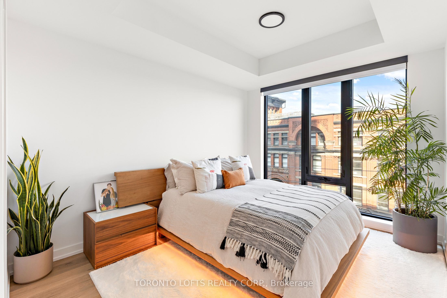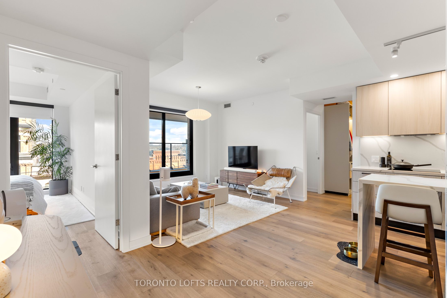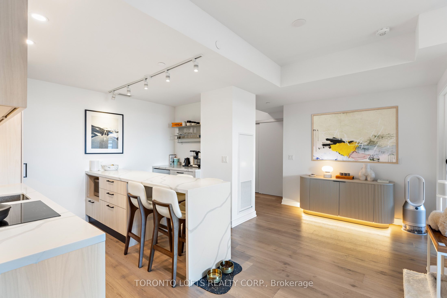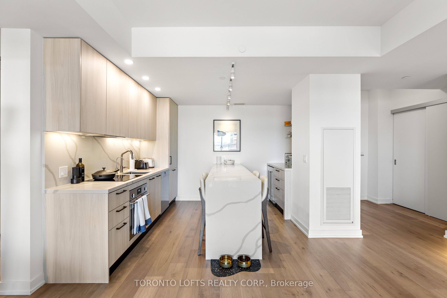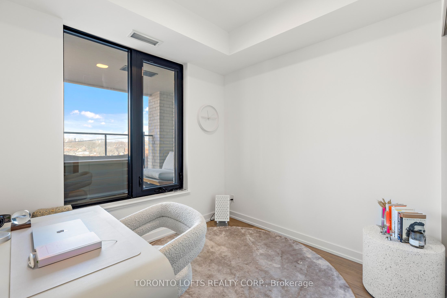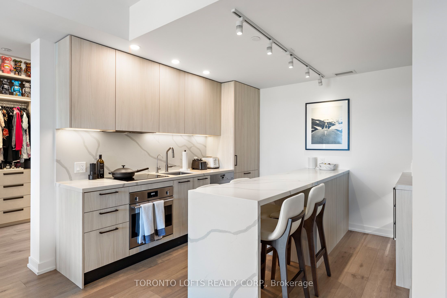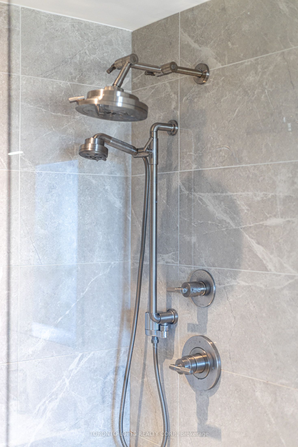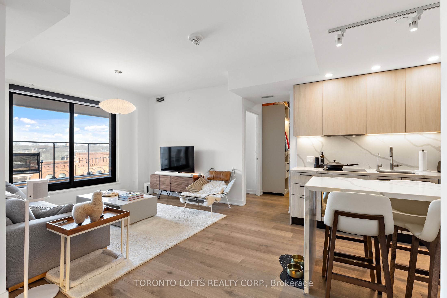
$1,151,000
Est. Payment
$4,396/mo*
*Based on 20% down, 4% interest, 30-year term
Listed by TORONTO LOFTS REALTY CORP.
Condo Apartment•MLS #C12034597•New
Included in Maintenance Fee:
Common Elements
Heat
Parking
Building Insurance
Price comparison with similar homes in Toronto C01
Compared to 224 similar homes
3.2% Higher↑
Market Avg. of (224 similar homes)
$1,115,435
Note * Price comparison is based on the similar properties listed in the area and may not be accurate. Consult licences real estate agent for accurate comparison
Room Details
| Room | Features | Level |
|---|---|---|
Kitchen 3.69 × 2.96 m | Main | |
Living Room 3.76 × 3.11 m | Main | |
Primary Bedroom 3.14 × 4 m | Main | |
Bedroom 2 9 × 2.82 m | Main |
Client Remarks
Experience luxury living in the heart of Queen West with Unit 409 -- a stunning 2+Den condo that boasts over $100K in custom upgrades. This is far from your typical builder-grade unit! The open concept kitchen designed by Scavolini is a chefs dream, featuring an expansive waterfall island, a custom bar fridge, and a built-in coffee bar. The spacious living room is bathed in natural light and opens up to a large balcony with gas hookup, perfect for outdoor relaxation. The two separated bedrooms offer optimal privacy, with the generously-sized primary suite complete with a luxurious, spa-inspired ensuite. The den has been transformed into an expansive walk-in closet, though it holds potential for future reimagining. Throughout the unit you'll find premium finishes, including wide-plank European hardwood floors and carefully curated architectural lighting that adds a touch of elegance.This unit provides ample in-suite storage and includes one prime parking spot. The building offers exceptional amenities, including a full-time concierge, a serene courtyard terrace, and a state-of-the-art fitness center. **Maintenance fees include Rogers Ignite Internet, making this an even more attractive offering! Situated in one of Toronto's most vibrant and sought-after neighborhoods, you'll enjoy easy access to the waterfront, Gardiner Expressway, TTC, and a plethora of shops, restaurants, and entertainment. This is the epitome of urban luxury!
About This Property
200 Sudbury Street, Toronto C01, M6J 0H1
Home Overview
Basic Information
Amenities
BBQs Allowed
Concierge
Exercise Room
Gym
Rooftop Deck/Garden
Party Room/Meeting Room
Walk around the neighborhood
200 Sudbury Street, Toronto C01, M6J 0H1
Shally Shi
Sales Representative, Dolphin Realty Inc
English, Mandarin
Residential ResaleProperty ManagementPre Construction
Mortgage Information
Estimated Payment
$0 Principal and Interest
 Walk Score for 200 Sudbury Street
Walk Score for 200 Sudbury Street

Book a Showing
Tour this home with Shally
Frequently Asked Questions
Can't find what you're looking for? Contact our support team for more information.
See the Latest Listings by Cities
1500+ home for sale in Ontario

Looking for Your Perfect Home?
Let us help you find the perfect home that matches your lifestyle

