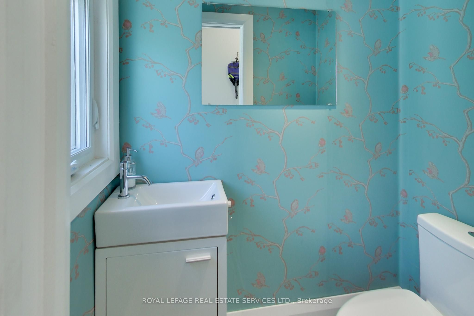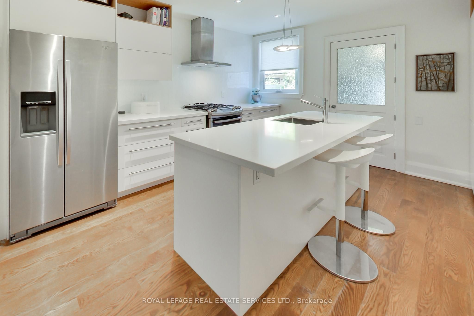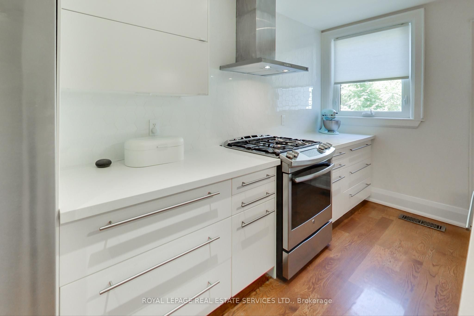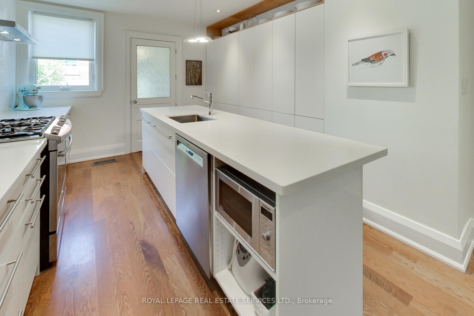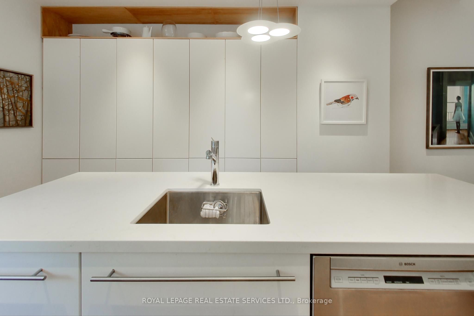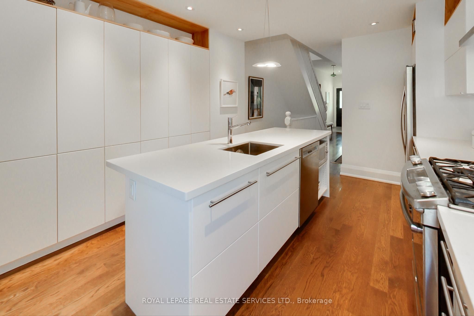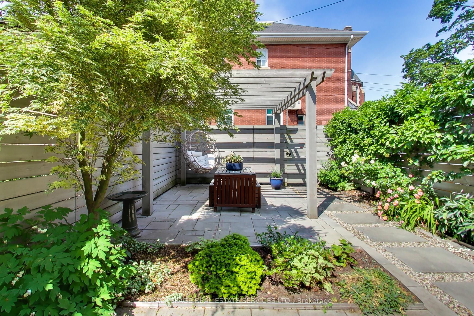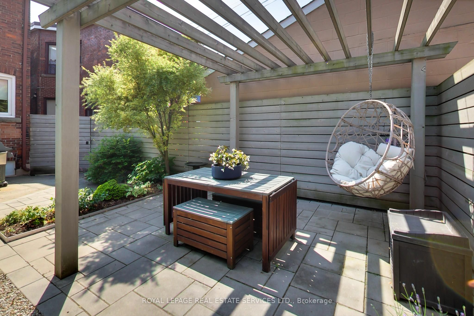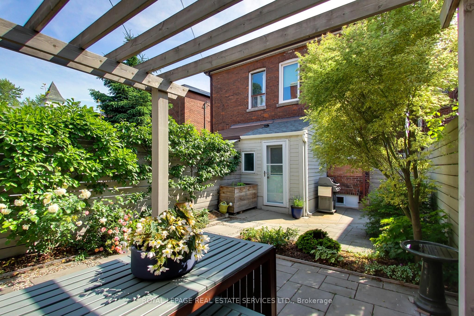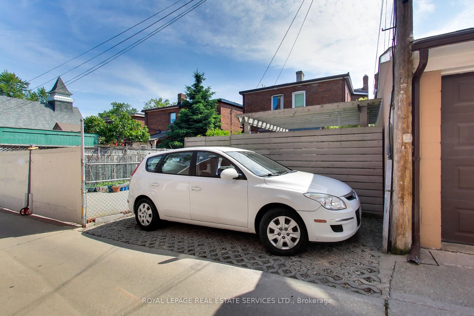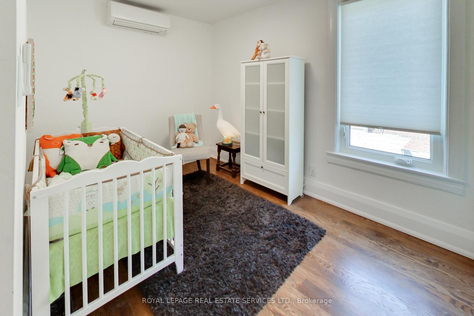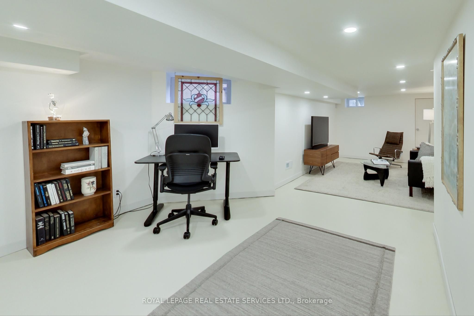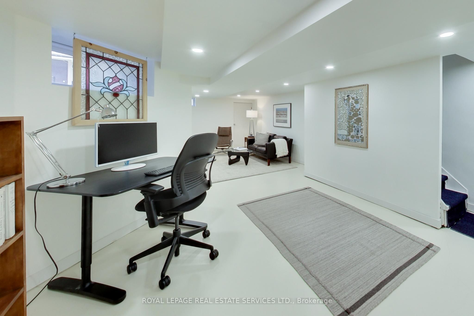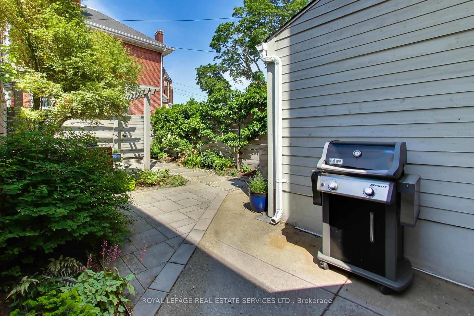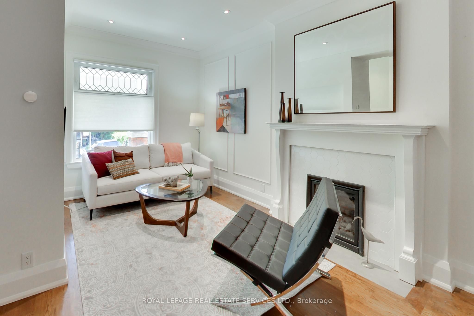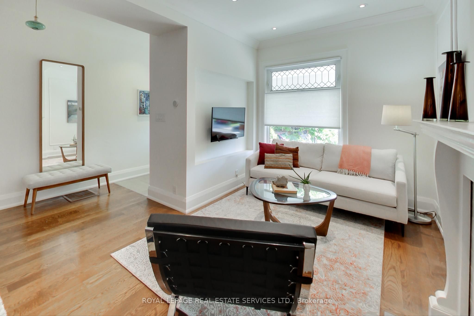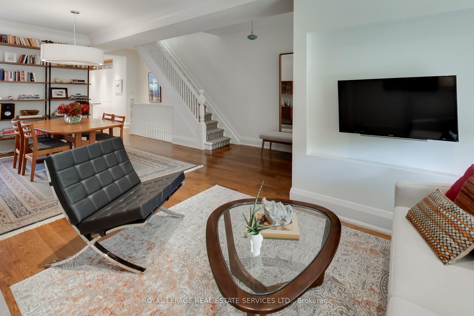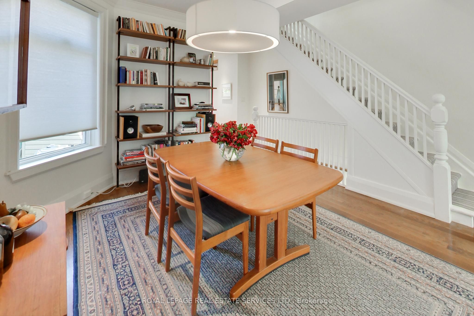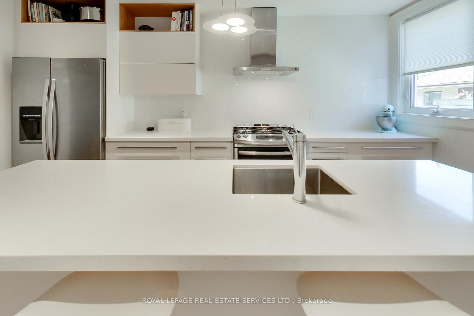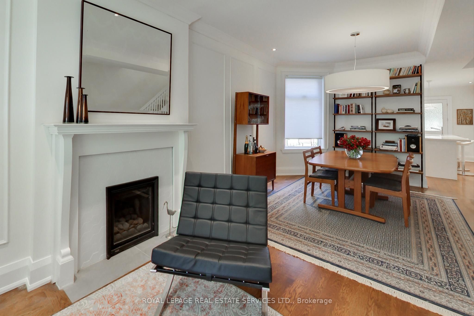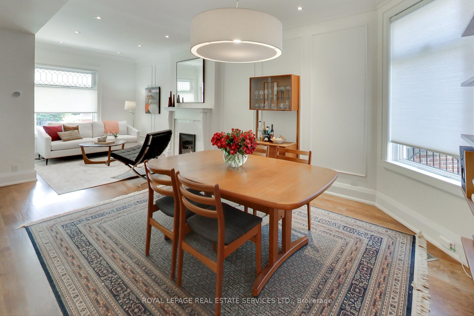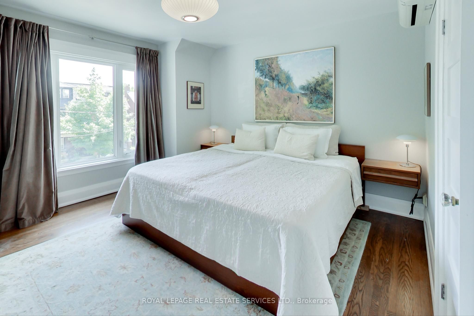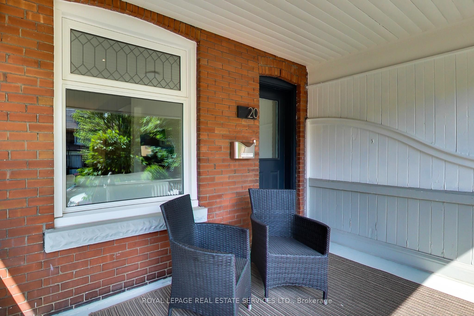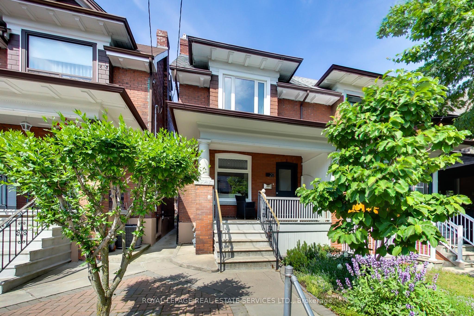
$1,349,000
Est. Payment
$5,152/mo*
*Based on 20% down, 4% interest, 30-year term
Listed by ROYAL LEPAGE REAL ESTATE SERVICES LTD.
Semi-Detached •MLS #C12228369•New
Price comparison with similar homes in Toronto C01
Compared to 10 similar homes
-15.0% Lower↓
Market Avg. of (10 similar homes)
$1,586,380
Note * Price comparison is based on the similar properties listed in the area and may not be accurate. Consult licences real estate agent for accurate comparison
Room Details
| Room | Features | Level |
|---|---|---|
Living Room 2.5 × 3.8 m | Gas FireplacePicture WindowHardwood Floor | Main |
Dining Room 3.7 × 4 m | Large WindowCombined w/LivingHardwood Floor | Main |
Kitchen 3.5 × 4.6 m | Centre IslandCeramic BacksplashWalk-Out | Main |
Primary Bedroom 4.4 × 3.7 m | Bay WindowW/W ClosetHardwood Floor | Second |
Bedroom 2 2.7 × 3.6 m | Picture WindowClosetHardwood Floor | Second |
Bedroom 3 3.4 × 2.4 m | WindowHardwood Floor | Second |
Client Remarks
Margueretta Gem - This beautifully renovated, two-storey semi offers the perfect balance of style, comfort, and practicality ideally located on a friendly, tree-lined street in vibrant Dufferin Grove. With three spacious bedrooms, a finished basement, and a landscaped backyard, this is a home that truly delivers. The standout feature is the designer-renovated main floor thoughtfully planned and expertly executed. The open-concept layout includes: a stunning white chefs kitchen with high-end finishes, a walk-out to the backyard, a stylish gas fireplace with tile surround, a well-placed two-piece powder room, and gleaming hardwood floors throughout. A generous front hall double closet adds a rare touch of function practicality that's hard to come by! Upstairs, you'll find three well-proportioned bedrooms. The sunlit primary easily accommodates a king-sized bed and features wall-to-wall closets. The renovated bathroom feels like a spa, complete with a freestanding soaker tub and elegant finishes. The finished basement offers flexible living space ideal for a family room, home office, or guest suite and includes a new three-piece bathroom. All this in a welcoming neighbourhood known for its sense of community, great schools, nearby parks, and easy access to transit, restaurants, and shopping on College and Dundas.
About This Property
20 Margueretta Street, Toronto C01, M6K 2P4
Home Overview
Basic Information
Walk around the neighborhood
20 Margueretta Street, Toronto C01, M6K 2P4
Shally Shi
Sales Representative, Dolphin Realty Inc
English, Mandarin
Residential ResaleProperty ManagementPre Construction
Mortgage Information
Estimated Payment
$0 Principal and Interest
 Walk Score for 20 Margueretta Street
Walk Score for 20 Margueretta Street

Book a Showing
Tour this home with Shally
Frequently Asked Questions
Can't find what you're looking for? Contact our support team for more information.
See the Latest Listings by Cities
1500+ home for sale in Ontario

Looking for Your Perfect Home?
Let us help you find the perfect home that matches your lifestyle
