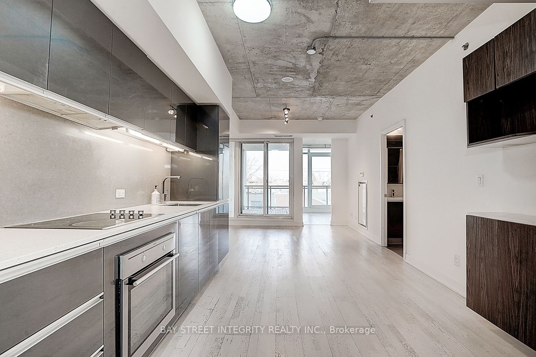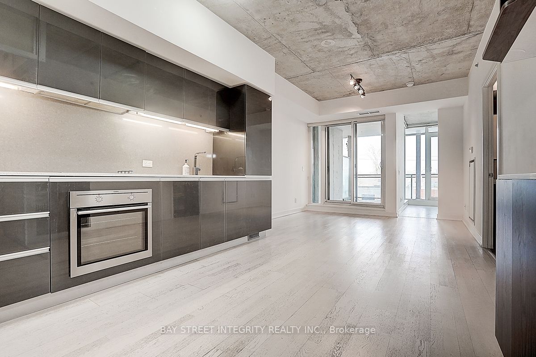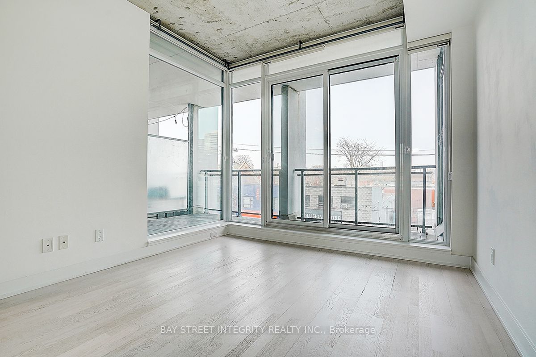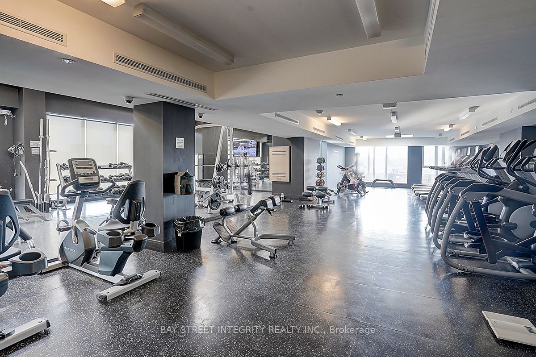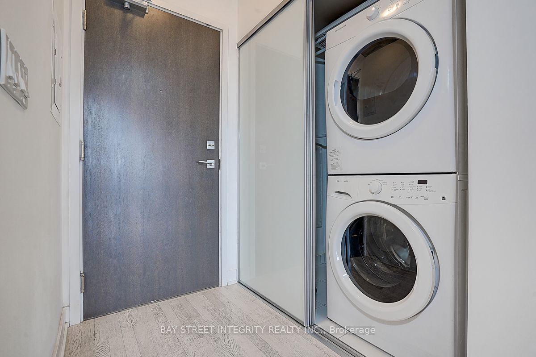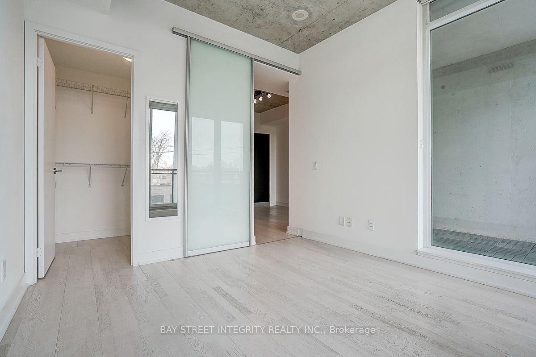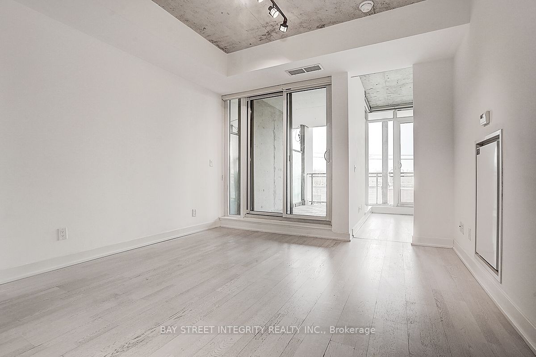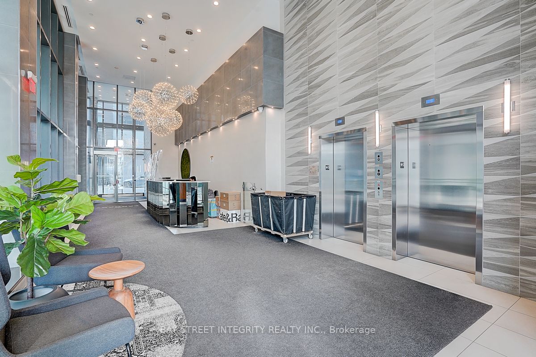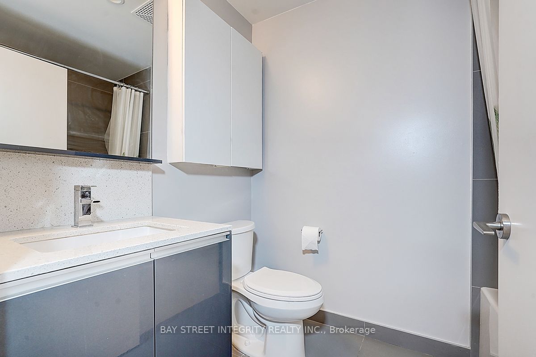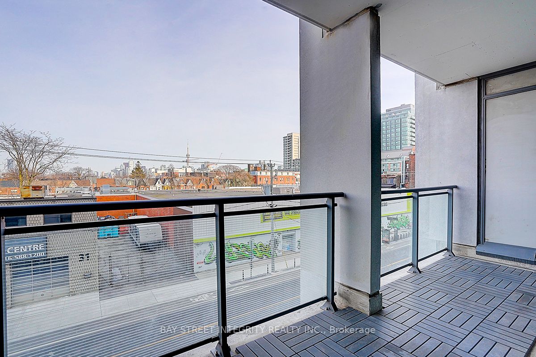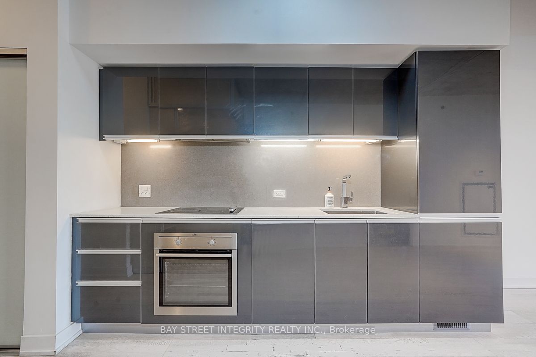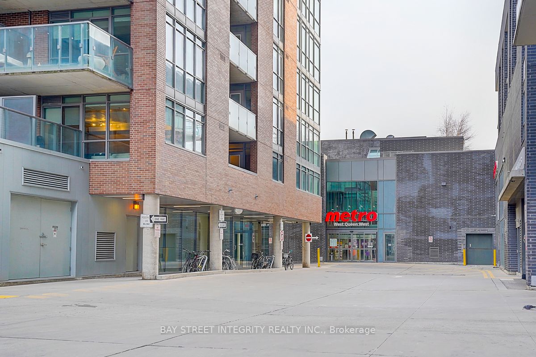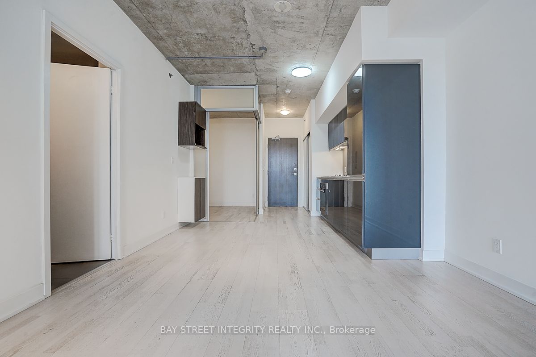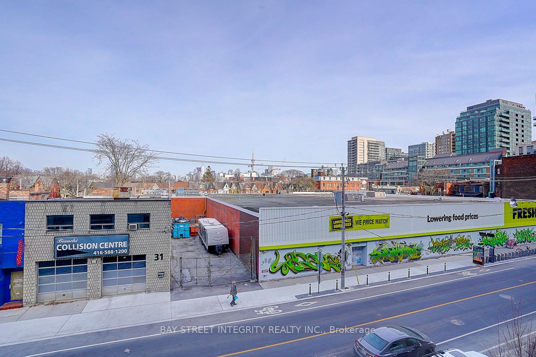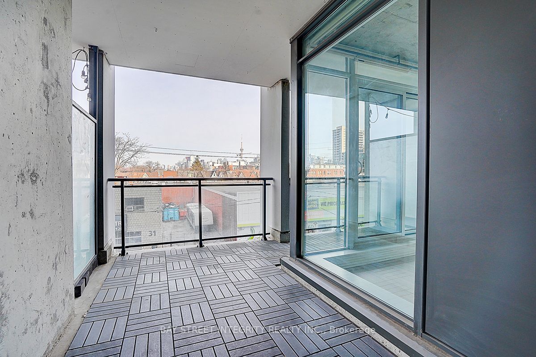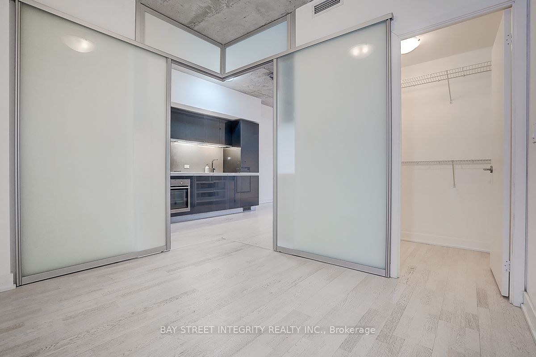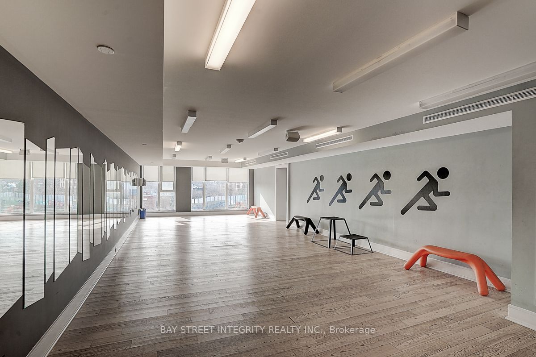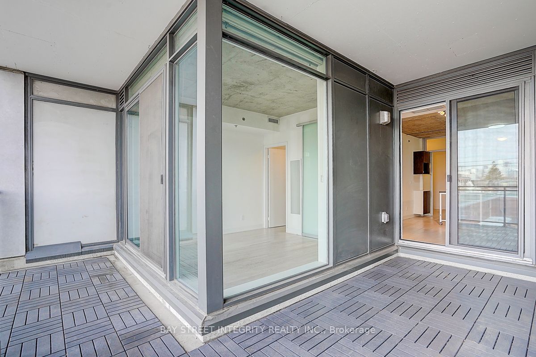
$659,000
Est. Payment
$2,517/mo*
*Based on 20% down, 4% interest, 30-year term
Listed by BAY STREET INTEGRITY REALTY INC.
Condo Apartment•MLS #C12057635•New
Included in Maintenance Fee:
CAC
Common Elements
Heat
Building Insurance
Parking
Water
Price comparison with similar homes in Toronto C01
Compared to 445 similar homes
-1.0% Lower↓
Market Avg. of (445 similar homes)
$665,826
Note * Price comparison is based on the similar properties listed in the area and may not be accurate. Consult licences real estate agent for accurate comparison
Room Details
| Room | Features | Level |
|---|---|---|
Living Room 5.42 × 3.7 m | Hardwood FloorW/O To BalconyCombined w/Dining | Ground |
Dining Room 5.42 × 3.7 m | Hardwood FloorW/O To BalconyCombined w/Living | Ground |
Kitchen 5.42 × 3.7 m | Quartz CounterB/I AppliancesOpen Concept | Ground |
Primary Bedroom 3.05 × 3.05 m | Hardwood FloorWalk-In Closet(s)Large Window | Ground |
Bedroom 2 3.05 × 2.74 m | Hardwood FloorWalk-In Closet(s)Sliding Doors | Ground |
Client Remarks
Seize the chance to own this charming 2-bedroom, 1-bathroom condo complete with parking and a locker in one of Toronto's most desirable neighborhoods. Perfect for young professionals, investors, small families, and seniors looking to downsize. Revel in the breathtaking, unobstructed skyline views at an affordable price. Bathed in morning sunlight, the space is perfect for thriving plants and a refreshing start to your day. In the evening, enjoy the stunning sunset illuminating the skyline from your private covered balcony. This condo boasts a smart, efficient layout that maximizes every inch of space without sacrificing comfort. Custom-built storage solutions, including a walk-in closet, wall-to-wall storage, a sleek media unit, and a floor-to-ceiling pantry, ensure everything has its place. Additionally, a spacious locker provides extra room for seasonal items and other belongings. Other features include but not limit to: Hardwood flooring throughout, 9 Feet Ceiling, Build-in Appliances, Custom island (can be removed), Caesarstone Countertop, Modern Gym, and Party Room. Located in a fabulous modern boutique building with just 113 units, this condo offers a peaceful retreat from the city's hustle and bustle while keeping you steps away from Queen West's trendiest shops, restaurants, cozy cafes, parks, galleries, boutique hotels, and top-ranking schools. With two grocery stores right at your doorstep, everyday convenience is unparalleled. Effortless transit access makes commuting, socializing, and exploring the city a breeze.
About This Property
20 Gladstone Avenue, Toronto C01, M6J 3K6
Home Overview
Basic Information
Amenities
Concierge
Guest Suites
Gym
Party Room/Meeting Room
Rooftop Deck/Garden
Visitor Parking
Walk around the neighborhood
20 Gladstone Avenue, Toronto C01, M6J 3K6
Shally Shi
Sales Representative, Dolphin Realty Inc
English, Mandarin
Residential ResaleProperty ManagementPre Construction
Mortgage Information
Estimated Payment
$0 Principal and Interest
 Walk Score for 20 Gladstone Avenue
Walk Score for 20 Gladstone Avenue

Book a Showing
Tour this home with Shally
Frequently Asked Questions
Can't find what you're looking for? Contact our support team for more information.
See the Latest Listings by Cities
1500+ home for sale in Ontario

Looking for Your Perfect Home?
Let us help you find the perfect home that matches your lifestyle
