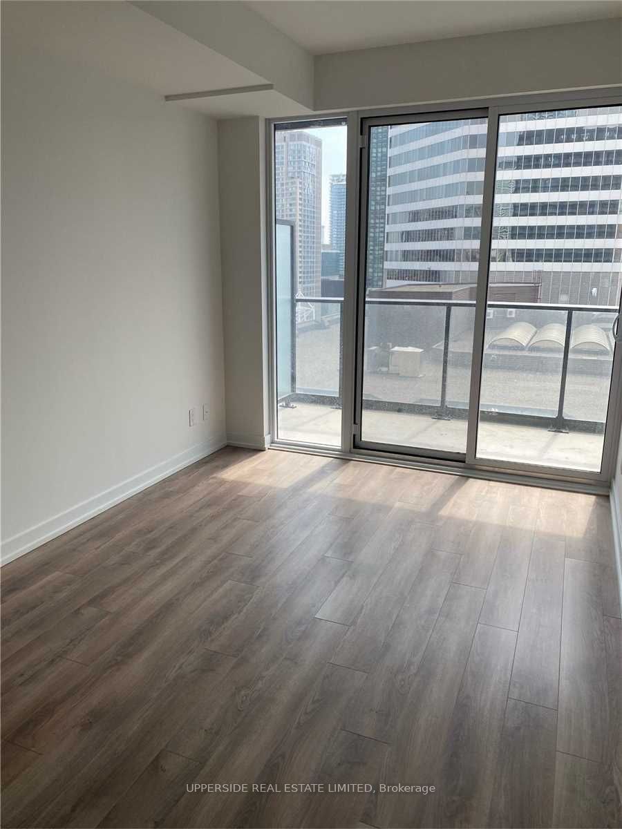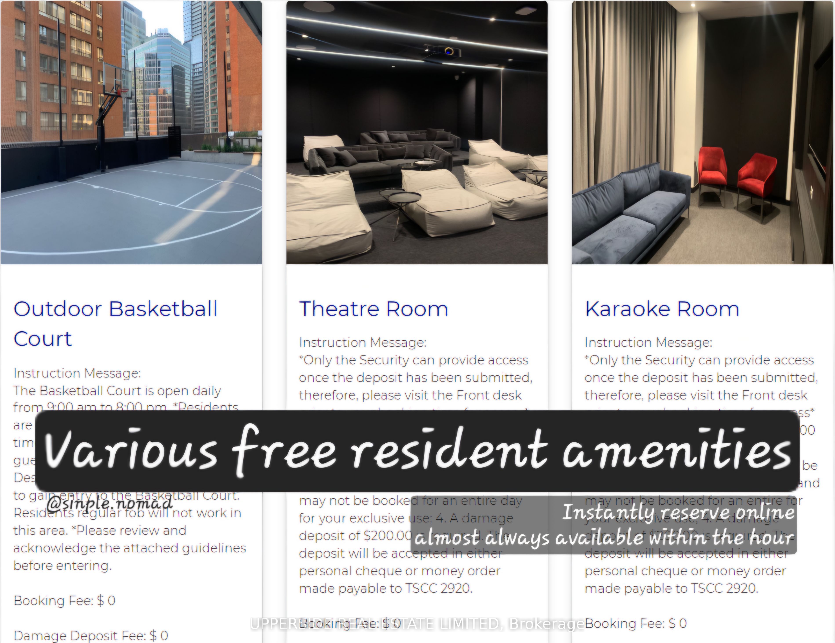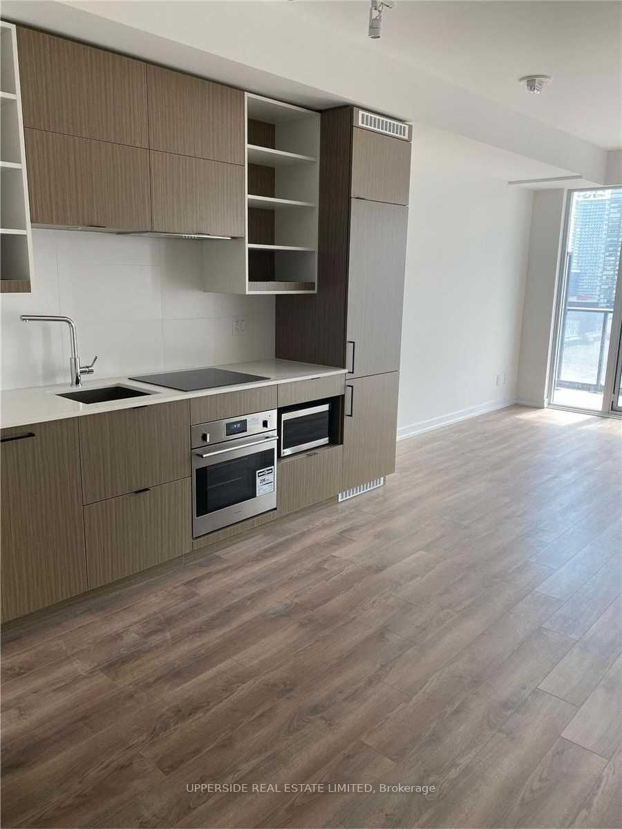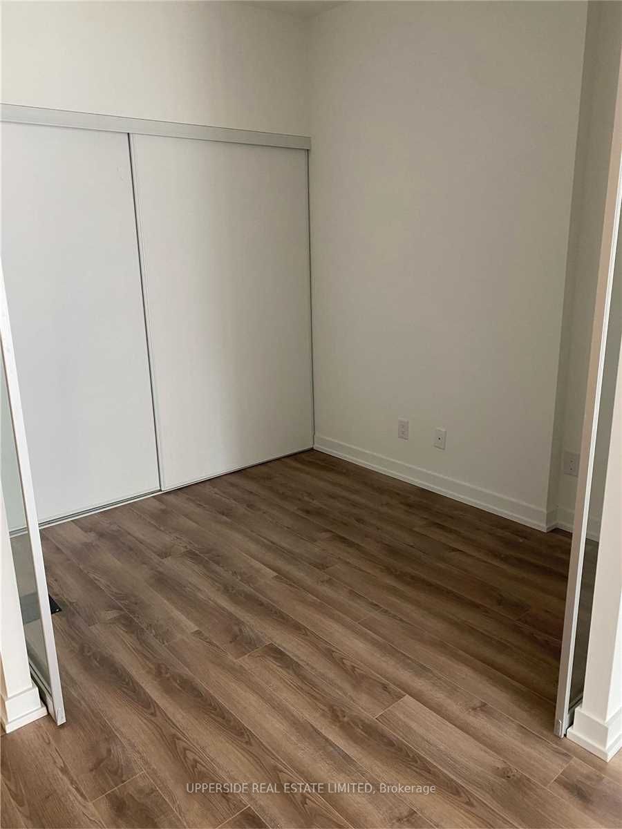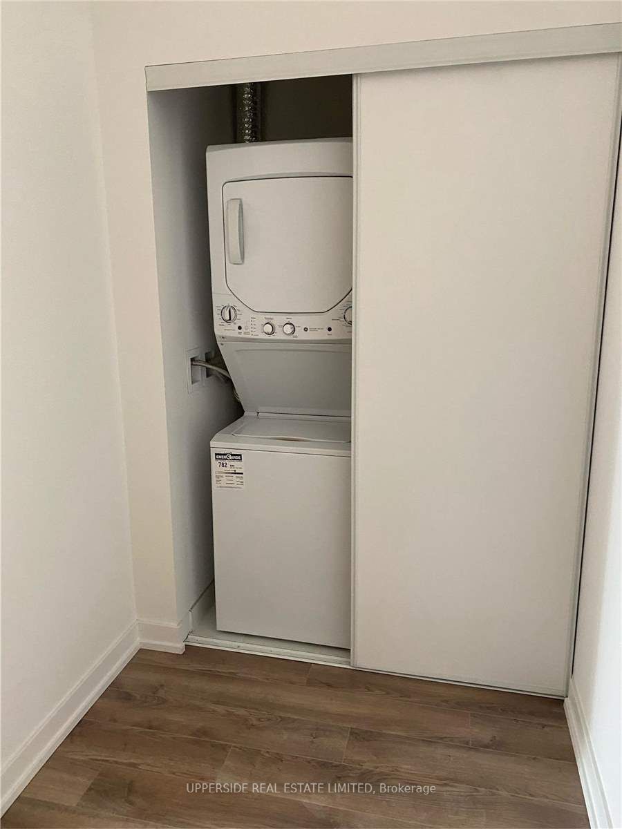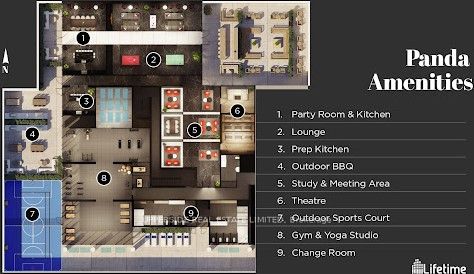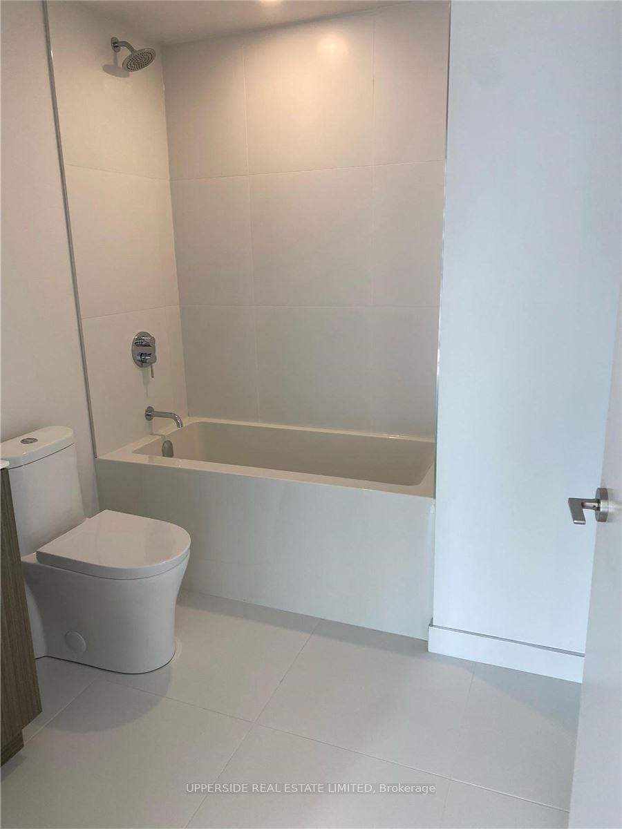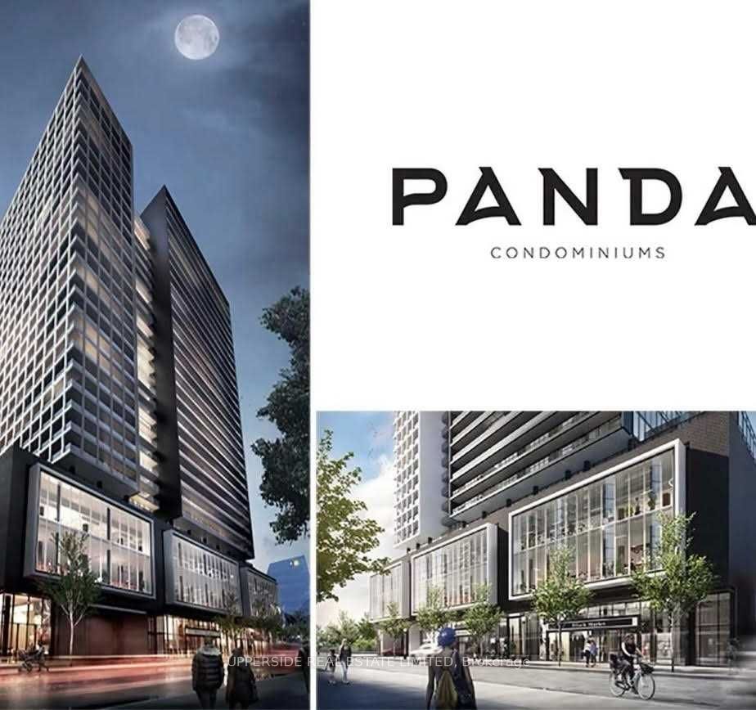
$2,900 /mo
Listed by UPPERSIDE REAL ESTATE LIMITED
Condo Apartment•MLS #C12125571•New
Room Details
| Room | Features | Level |
|---|---|---|
Living Room 6.67 × 3.54 m | W/O To BalconyOpen ConceptCombined w/Dining | Ground |
Dining Room 6.67 × 3.54 m | Combined w/KitchenOpen Concept | Ground |
Kitchen 6.67 × 3.54 m | Combined w/DiningOpen ConceptB/I Appliances | Ground |
Primary Bedroom 3.2 × 2.43 m | Ensuite BathCloset | Ground |
Bedroom 2 3.04 × 2.43 m | Large ClosetSliding Doors | Ground |
Client Remarks
Located In The Heart Of Toronto Downtown. Convenient location for transportation to any place. Less than 5 Year old condo. 2-bedroom, 2-Full washrooms condo. Size of 700-900 sqft size with 110 SF Balcony, South view, 9Feet ceiling. , Steps to The Subway. Close to Ryerson U, Eaton Shopping Centre, UOT, Sick Kids Hospital, And Local Restaurants And Gyms. Condo Amenities: Party Room & Kitchen, Lounge, Outdoor BBQ, Study & Meeting Area, Theatre, Outdoor Sports Court, Gym & Yoga Studio, INTERNET IS INCLUDED.
About This Property
20 Edward Street, Toronto C01, M5G 1C9
Home Overview
Basic Information
Amenities
Visitor Parking
Exercise Room
Recreation Room
Gym
Concierge
Walk around the neighborhood
20 Edward Street, Toronto C01, M5G 1C9
Shally Shi
Sales Representative, Dolphin Realty Inc
English, Mandarin
Residential ResaleProperty ManagementPre Construction
 Walk Score for 20 Edward Street
Walk Score for 20 Edward Street

Book a Showing
Tour this home with Shally
Frequently Asked Questions
Can't find what you're looking for? Contact our support team for more information.
See the Latest Listings by Cities
1500+ home for sale in Ontario

Looking for Your Perfect Home?
Let us help you find the perfect home that matches your lifestyle
