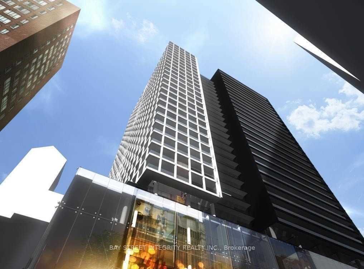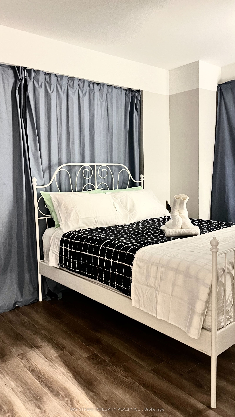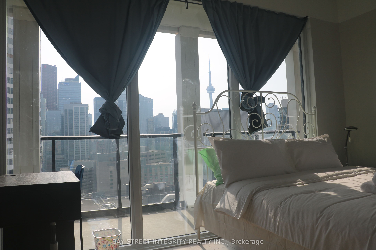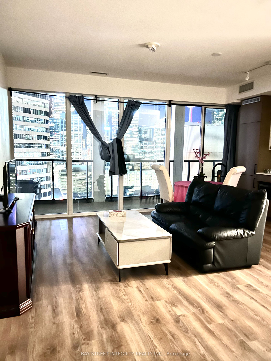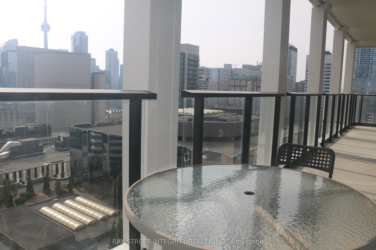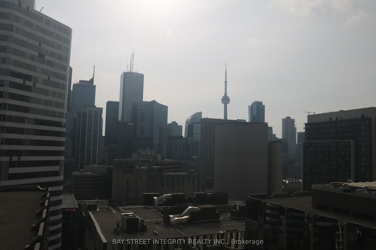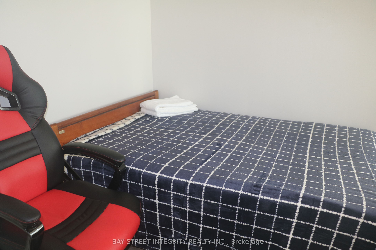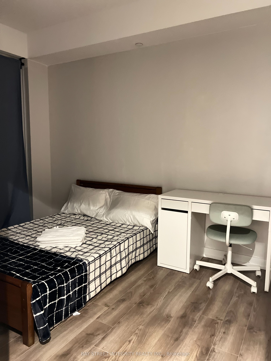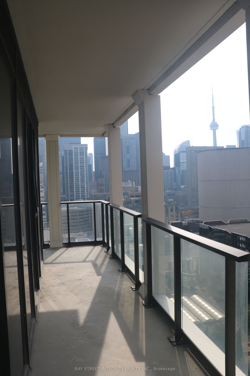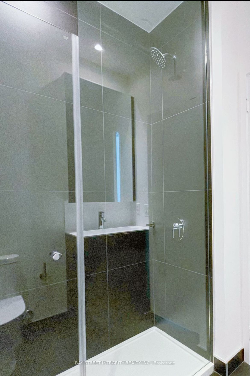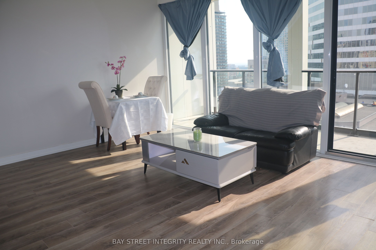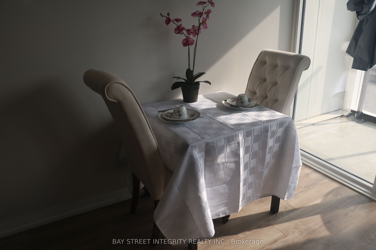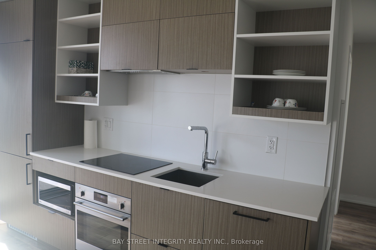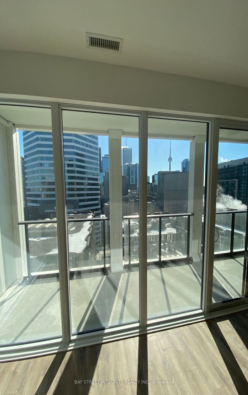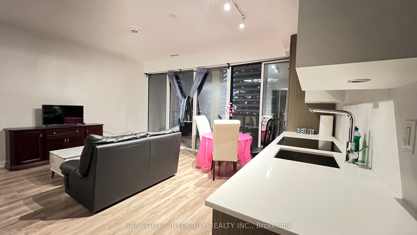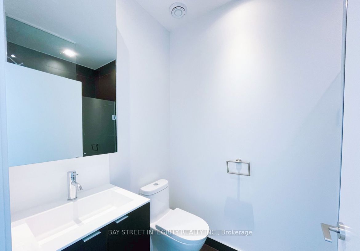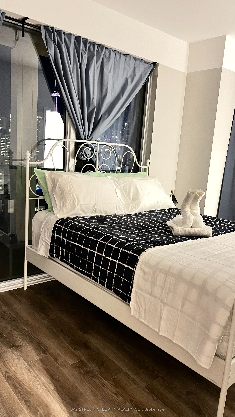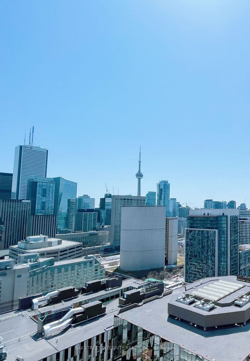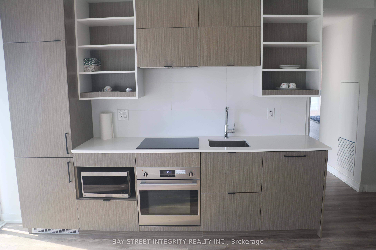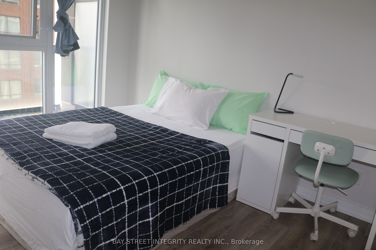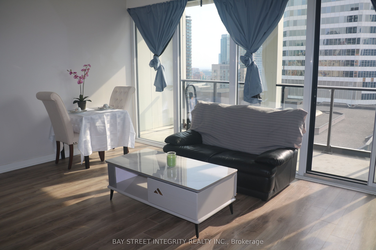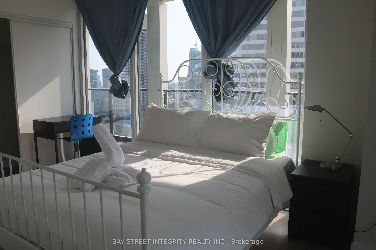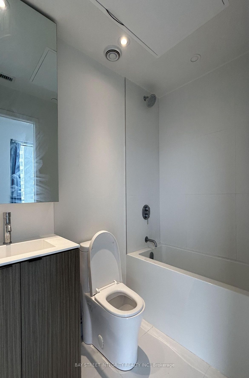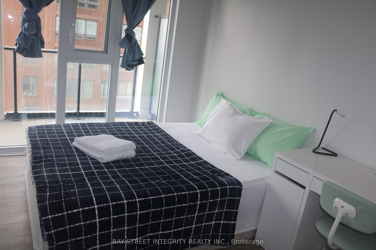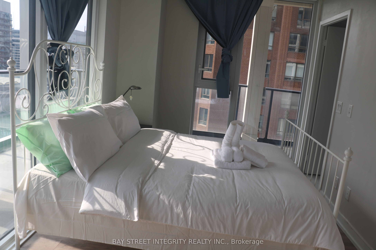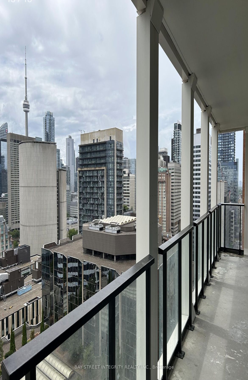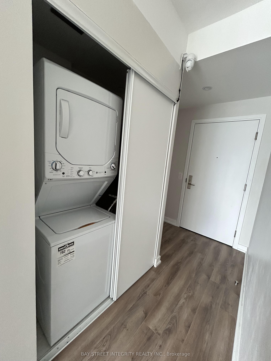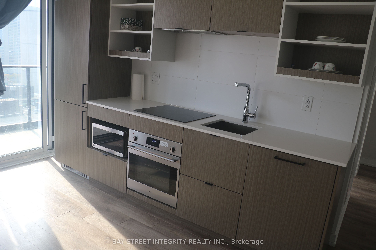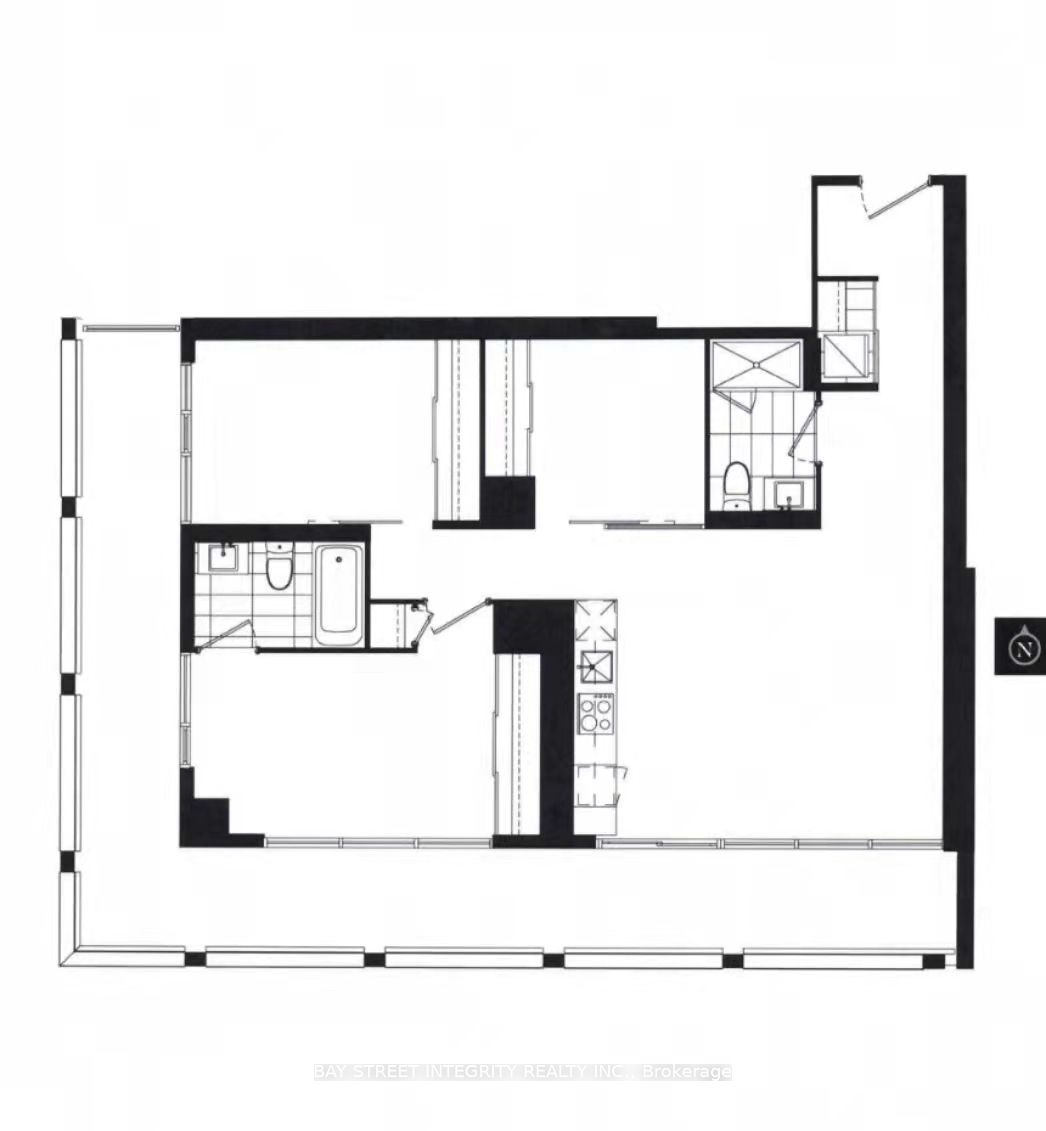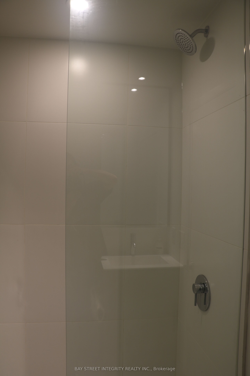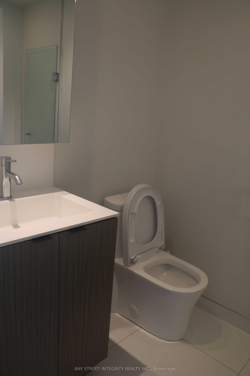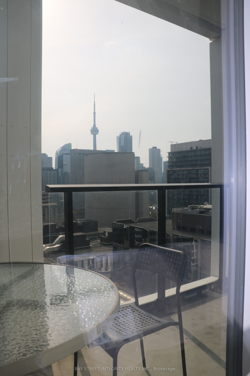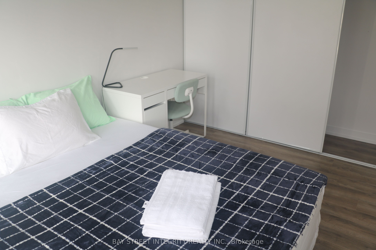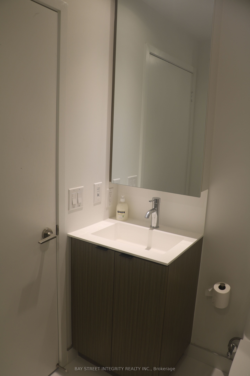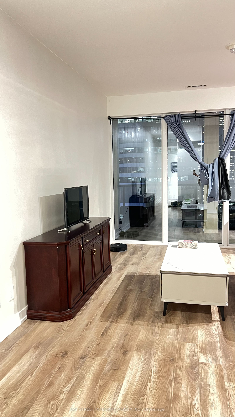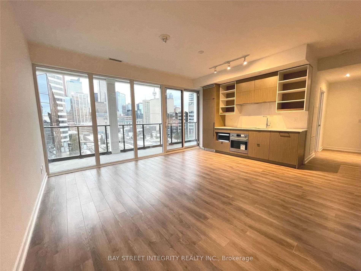
$1,188,888
Est. Payment
$4,541/mo*
*Based on 20% down, 4% interest, 30-year term
Listed by BAY STREET INTEGRITY REALTY INC.
Condo Apartment•MLS #C12088876•New
Included in Maintenance Fee:
Parking
Common Elements
Price comparison with similar homes in Toronto C01
Compared to 223 similar homes
6.7% Higher↑
Market Avg. of (223 similar homes)
$1,114,630
Note * Price comparison is based on the similar properties listed in the area and may not be accurate. Consult licences real estate agent for accurate comparison
Room Details
| Room | Features | Level |
|---|---|---|
Bedroom 3 2.68 × 2.47 m | Double ClosetGlass DoorsLaminate | Flat |
Dining Room 5.33 × 4.45 m | Open ConceptW/O To BalconyLaminate | Flat |
Kitchen 5.33 × 1 m | Eat-in KitchenModern KitchenSouth View | Flat |
Primary Bedroom 4.35 × 2.68 m | 4 Pc BathDouble ClosetSouth View | Flat |
Bedroom 2 3.47 × 2.68 m | Double ClosetWindow Floor to CeilingWest View | Flat |
Client Remarks
Experience Elevated Urban Living at Panda Condos Yonge & Dundas Discover this stunning 3-bedroom corner suite in the heart of downtown Toronto, offering an expansive 941 sq. ft. interior complemented by a 305 sq. ft. wrap-around balcony with unobstructed southwest views of the city skyline. Soaring 9-foot ceilings and floor-to-ceiling windows flood the space with natural light, creating an airy and inviting atmosphere. Prime Downtown Location: Situated at the iconic intersection of Yonge & Dundas, just steps away from: Eaton Centre, Dundas Square, Cineplex Cinemas, Dundas Subway Station and streetcar lines, Toronto Metropolitan University (TMU), University of Toronto (U of T), and OCAD UniversityRenowned hospitals including Toronto General, Mount Sinai, and St. MichaelsA diverse array of restaurants, cafés, and entertainment venues Excitingly, a T&T Supermarket is set to open on the ground floor in Spring 2025, adding unparalleled convenience to your doorstep. Luxury Features & Finishes: Open-concept layout with premium engineered flooring Modern kitchen equipped with integrated appliances and stone countertops Spa-inspired bathrooms featuring designer fixtures and finishesIn-suite laundry for added convenience World-Class Amenities: Fully equipped gym and yoga studio, Outdoor sports court and BBQ area, Party lounge, theatre room, and study/meeting rooms, Outdoor lounge spaces for relaxation With a Walk Score and Transit Score of 100, everything you need is within easy reach. Don't miss this rare opportunity to own a piece of luxury in one of the most vibrant neighborhoods. Contact us today to schedule a private viewing!
About This Property
20 Edward Street, Toronto C01, M5G 0C5
Home Overview
Basic Information
Walk around the neighborhood
20 Edward Street, Toronto C01, M5G 0C5
Shally Shi
Sales Representative, Dolphin Realty Inc
English, Mandarin
Residential ResaleProperty ManagementPre Construction
Mortgage Information
Estimated Payment
$0 Principal and Interest
 Walk Score for 20 Edward Street
Walk Score for 20 Edward Street

Book a Showing
Tour this home with Shally
Frequently Asked Questions
Can't find what you're looking for? Contact our support team for more information.
See the Latest Listings by Cities
1500+ home for sale in Ontario

Looking for Your Perfect Home?
Let us help you find the perfect home that matches your lifestyle
