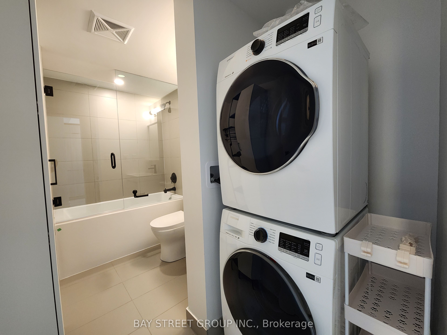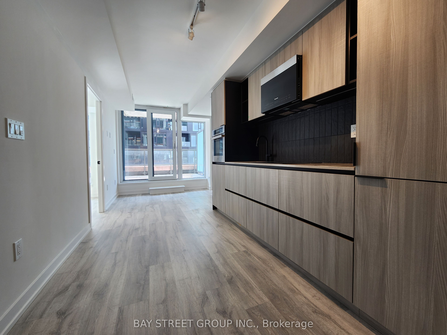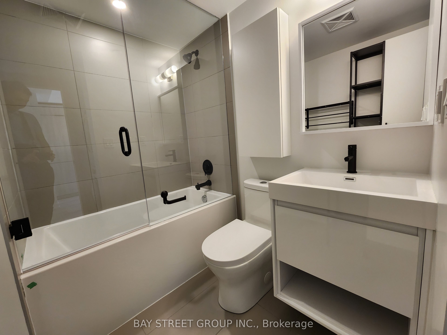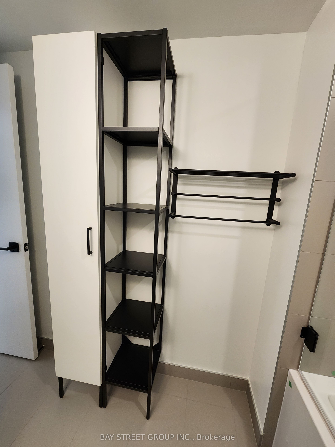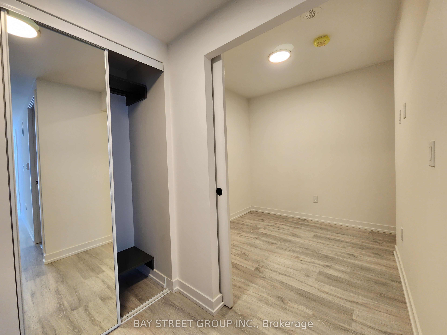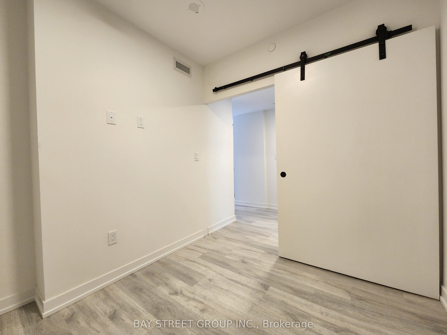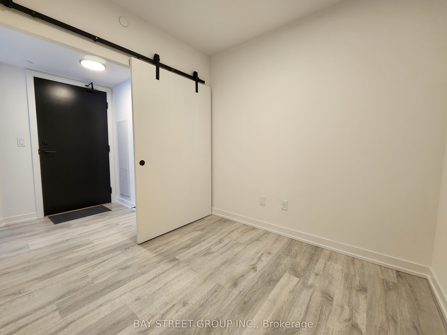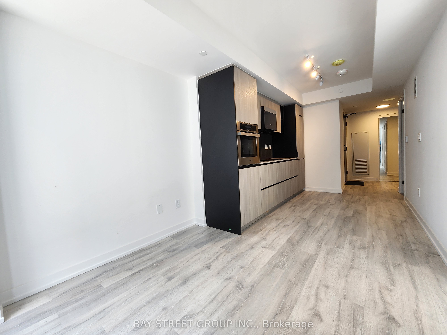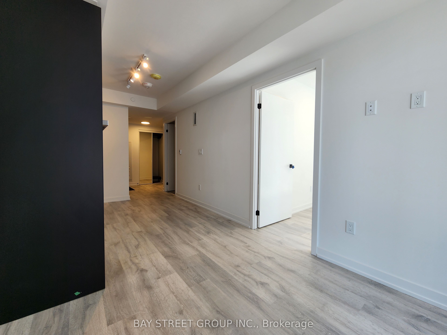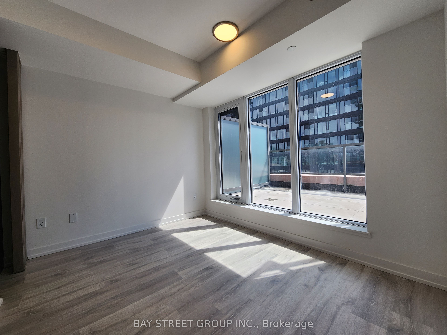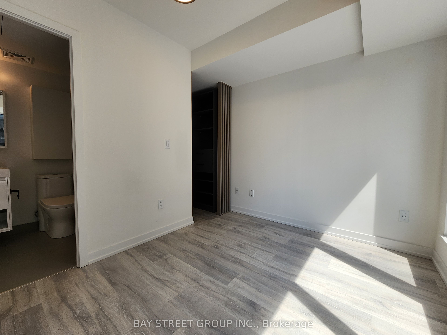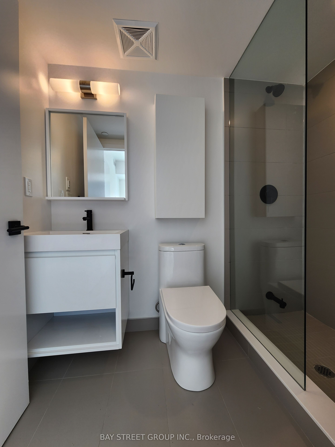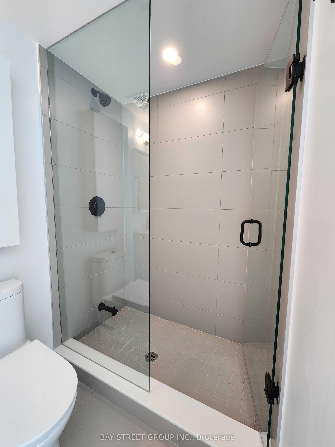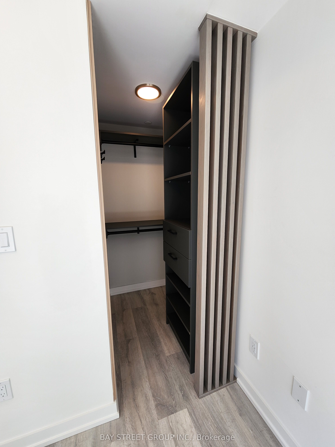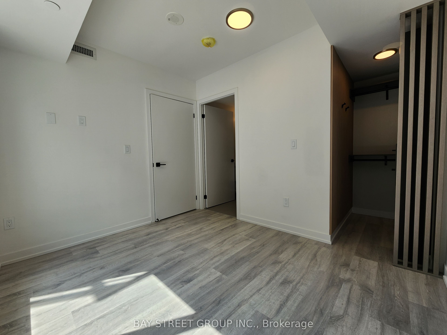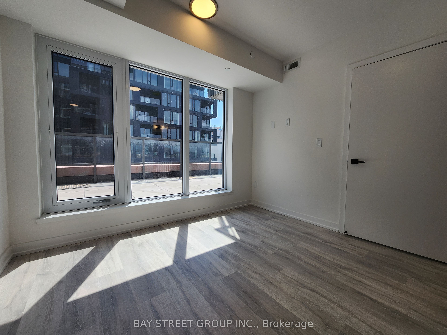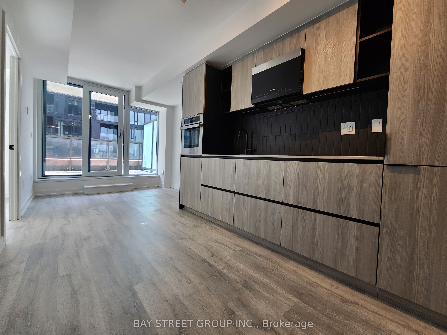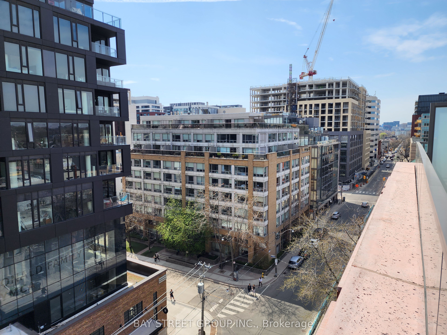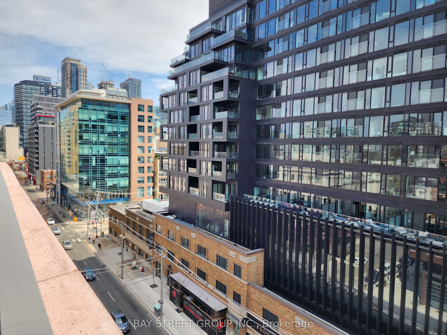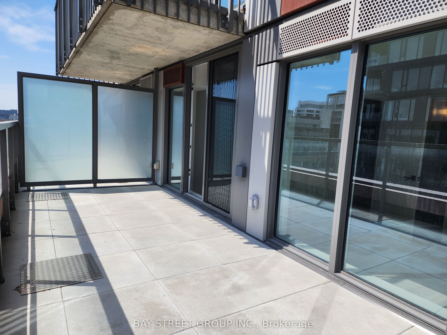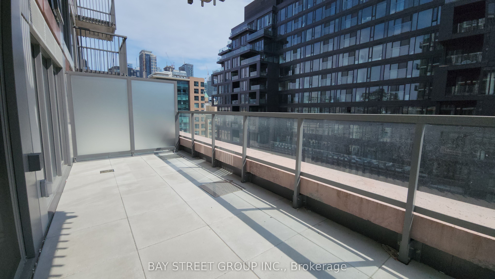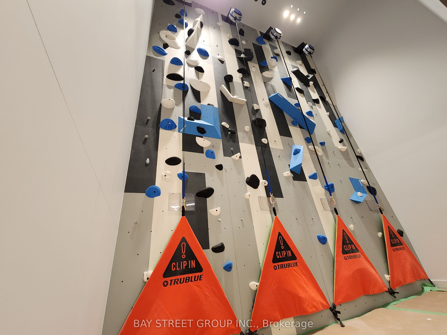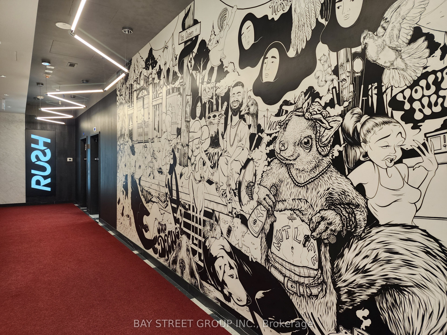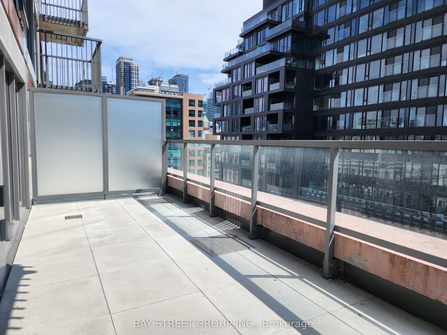
$2,950 /mo
Listed by BAY STREET GROUP INC.
Condo Apartment•MLS #C12005830•New
Room Details
| Room | Features | Level |
|---|---|---|
Dining Room 3.05 × 5.79 m | Open ConceptW/O To TerraceCombined w/Living | Flat |
Living Room 3.05 × 5.79 m | Large WindowSouth ViewOpen Concept | Flat |
Kitchen 3.05 × 5.79 m | Granite CountersB/I AppliancesVinyl Floor | Flat |
Primary Bedroom 3.05 × 2.9 m | Walk-In Closet(s)Large Window3 Pc Ensuite | Flat |
Client Remarks
***Signature Unit With Terrace & Gas Line for BBQ. Includes Parking*** Designer Unit With An Oversized Terrace With Gas Line In The Core Of Downtown! Functional Two Bedroom Layouts With Private Full Bathrooms And Custom Designed Organizers For Additional Storage Space. Large Sun-Filled Bedroom With Ensuite Bathroom And Custom Walk-In Closets. Private South-Facing Terrace (167 Sqft) Perfect For Outdoor Bbq, Patio Setting And Outdoor Events. Modern Kitchen With Built-In Appliances And Plenty Of Storage Space. Includes Locker & Parking. *Virtual Tour*
About This Property
2 Augusta Avenue, Toronto C01, M5V 0T3
Home Overview
Basic Information
Amenities
BBQs Allowed
Exercise Room
Gym
Party Room/Meeting Room
Recreation Room
Walk around the neighborhood
2 Augusta Avenue, Toronto C01, M5V 0T3
Shally Shi
Sales Representative, Dolphin Realty Inc
English, Mandarin
Residential ResaleProperty ManagementPre Construction
 Walk Score for 2 Augusta Avenue
Walk Score for 2 Augusta Avenue

Book a Showing
Tour this home with Shally
Frequently Asked Questions
Can't find what you're looking for? Contact our support team for more information.
Check out 100+ listings near this property. Listings updated daily
See the Latest Listings by Cities
1500+ home for sale in Ontario

Looking for Your Perfect Home?
Let us help you find the perfect home that matches your lifestyle
