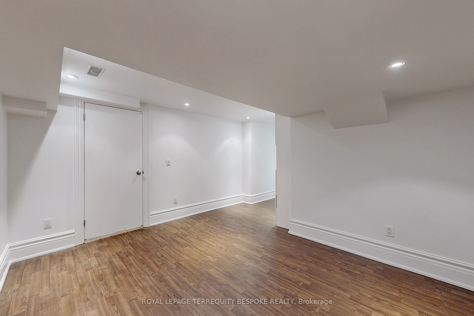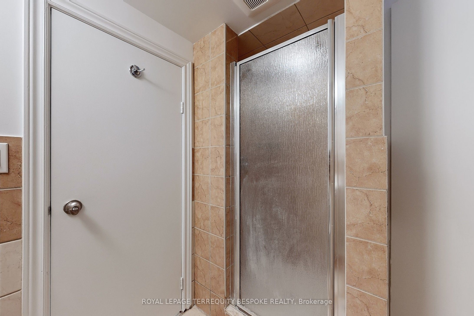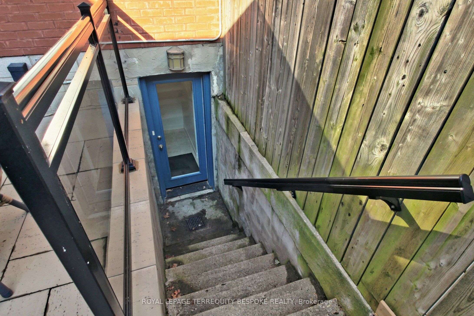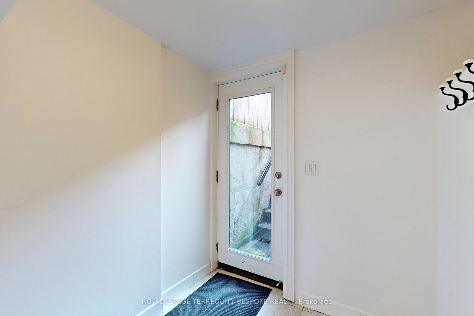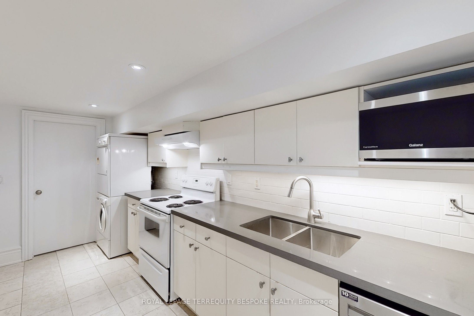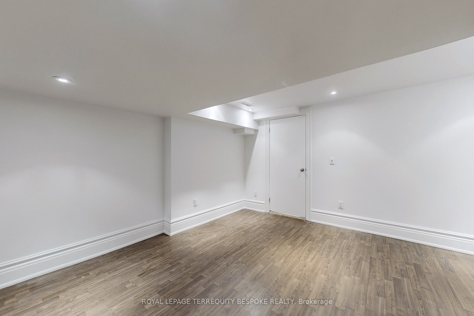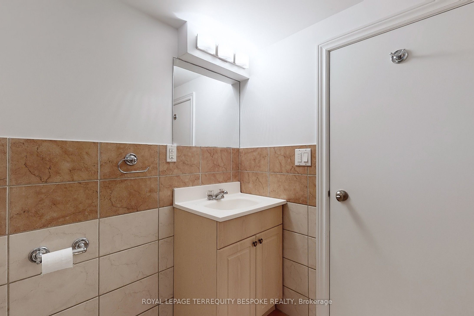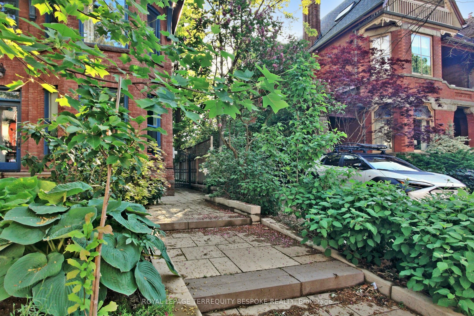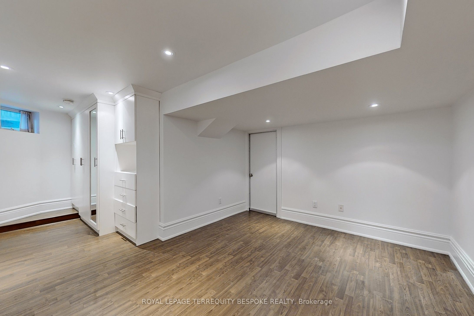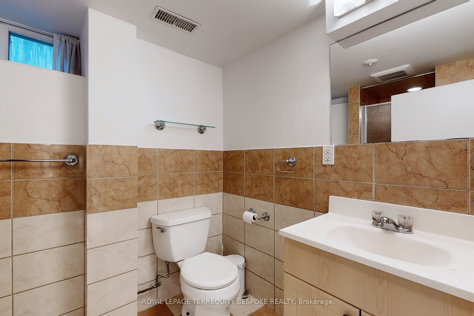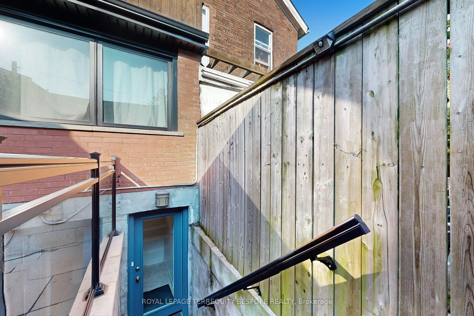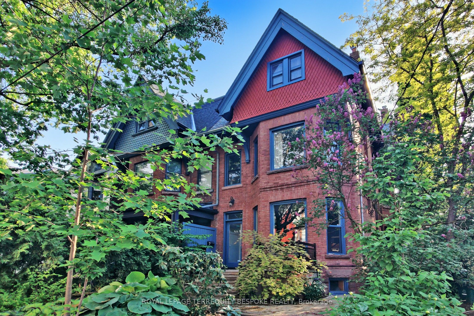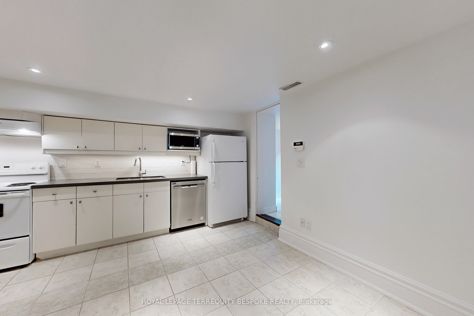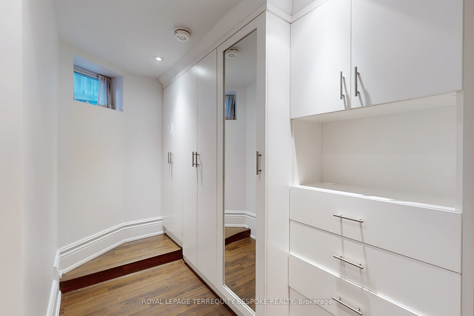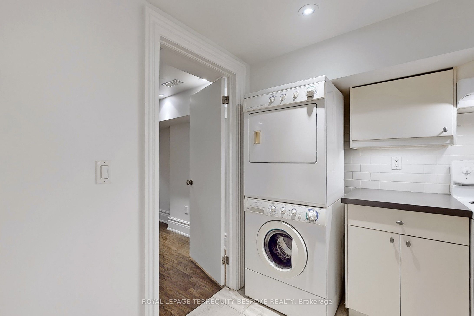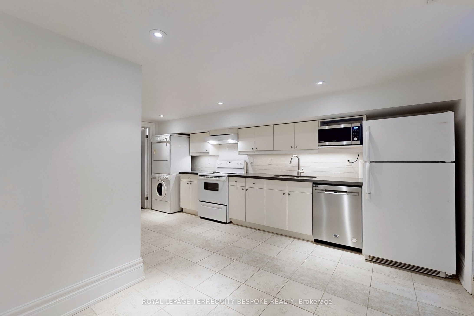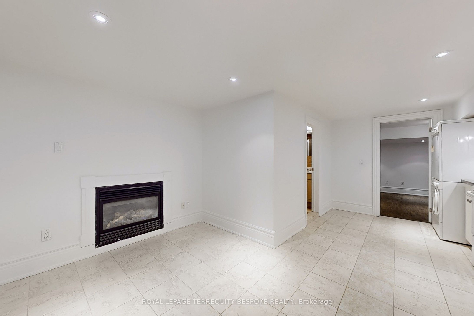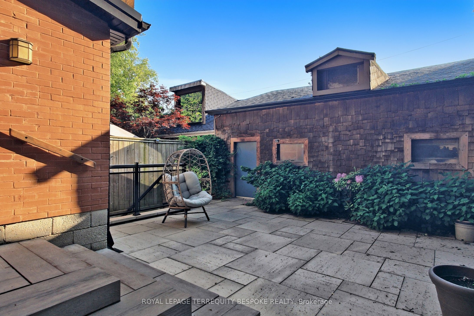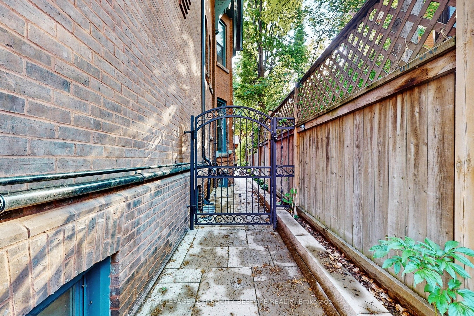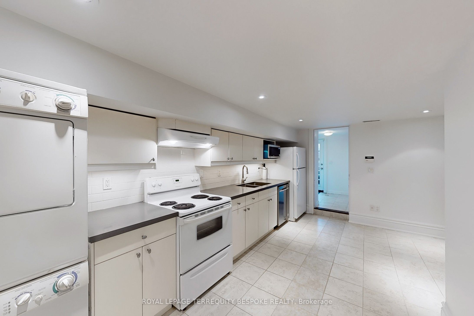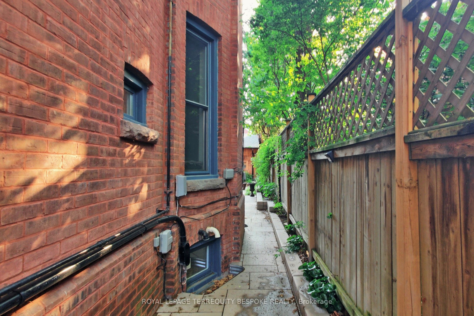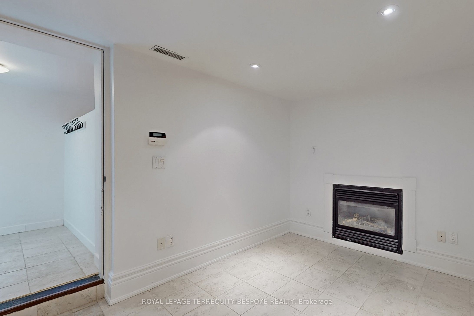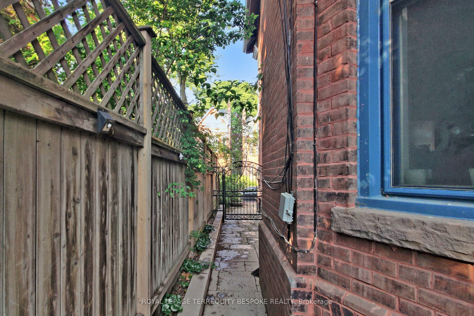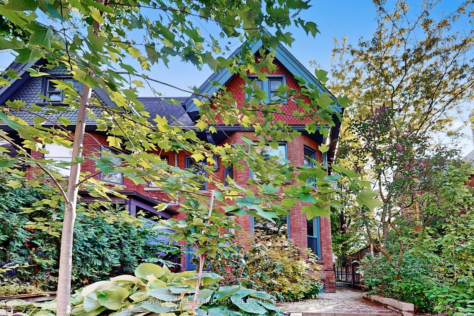
$1,900 /mo
Listed by ROYAL LEPAGE TERREQUITY BESPOKE REALTY
Semi-Detached •MLS #C12092632•Price Change
Room Details
| Room | Features | Level |
|---|---|---|
Kitchen 5.08 × 2.01 m | Combined w/DiningTile FloorB/I Dishwasher | Basement |
Living Room 2.39 × 1.57 m | Combined w/KitchenTile FloorGas Fireplace | Basement |
Primary Bedroom 3.89 × 5.94 m | WindowB/I ClosetPot Lights | Basement |
Client Remarks
Bright and spacious basement apartment in renovated Victorian. Private entrance through a garden with gate, entryway (mud room), kitchen /living room with gas fireplace, a bedroom with alcove for desk and custom wardrobe, and a three-piece bathroom with linen storage cabinet. 68 to 7 ft ceilings in most parts of the apartment, with a portion above grade. Tiled floor in kitchen/living and bathroom, vinyl floor in bedroom. Modern Ikea kitchen with floor and wall cabinets. Dishwasher, Quartz countertop, Microwave, stove, fridge, dimmable halogen lighting. Forced air heating and Central A/C. Large washer/dryer. All utilities (water, gas, electricity) included. City Permitted Street Parking Available.
About This Property
196 Crawford Street, Toronto C01, M6J 2V6
Home Overview
Basic Information
Walk around the neighborhood
196 Crawford Street, Toronto C01, M6J 2V6
Shally Shi
Sales Representative, Dolphin Realty Inc
English, Mandarin
Residential ResaleProperty ManagementPre Construction
 Walk Score for 196 Crawford Street
Walk Score for 196 Crawford Street

Book a Showing
Tour this home with Shally
Frequently Asked Questions
Can't find what you're looking for? Contact our support team for more information.
See the Latest Listings by Cities
1500+ home for sale in Ontario

Looking for Your Perfect Home?
Let us help you find the perfect home that matches your lifestyle
