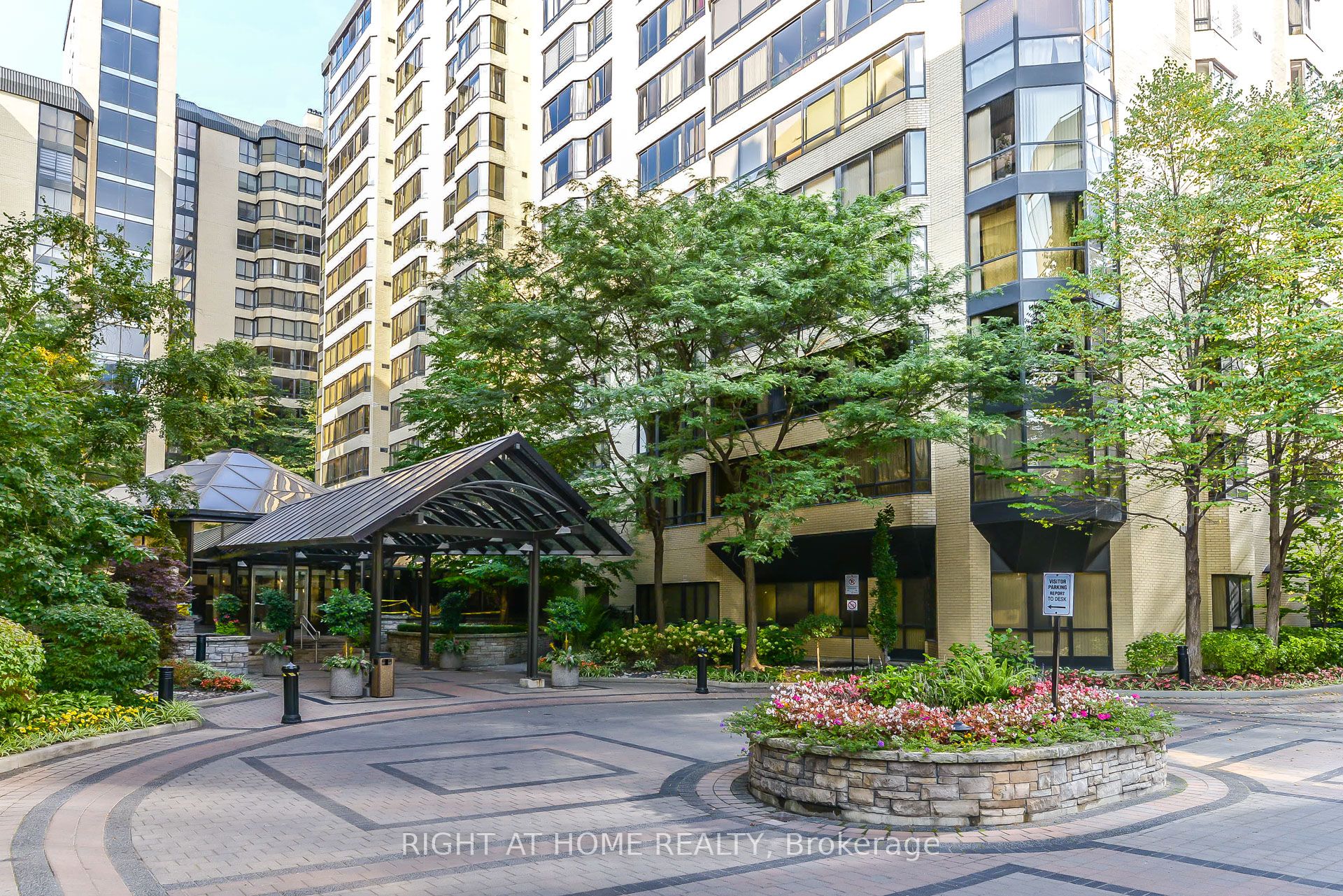
$1,189,000
Est. Payment
$4,541/mo*
*Based on 20% down, 4% interest, 30-year term
Listed by RIGHT AT HOME REALTY
Condo Apartment•MLS #C12128861•New
Included in Maintenance Fee:
Heat
Hydro
Water
Cable TV
CAC
Common Elements
Building Insurance
Price comparison with similar homes in Toronto C01
Compared to 239 similar homes
9.8% Higher↑
Market Avg. of (239 similar homes)
$1,082,797
Note * Price comparison is based on the similar properties listed in the area and may not be accurate. Consult licences real estate agent for accurate comparison
Room Details
| Room | Features | Level |
|---|---|---|
Living Room 6.7 × 6.07 m | Combined w/DiningFireplace | Flat |
Dining Room 6.7 × 6.07 m | Combined w/LivingOpen Concept | Flat |
Kitchen 6.4 × 2.74 m | Eat-in KitchenQuartz CounterStainless Steel Appl | Flat |
Primary Bedroom 4.87 × 3.96 m | Bay Window4 Pc EnsuiteHis and Hers Closets | Flat |
Bedroom 2 4.46 × 2.99 m | Double ClosetHis and Hers Closets | Flat |
Client Remarks
Welcome to One Park Lane. This 1,485 sq. ft. 2+1 bedroom, 2-bathroom corner penthouse is located in a quiet, low-rise building in downtown Toronto. The well-proportioned split-bedroom layout offers both privacy and flexibility. Nearly 40 feet of east-facing windows and 17 feet of north-facing windows fill the space with natural light and provide peaceful views of a treed courtyard. Nine-foot ceilings and generously sized rooms contribute to the open and comfortable feel of the suite. The spacious kitchen is thoughtfully designed with two-tone cabinetry, quartz countertops, stainless steel appliances, a subway tile backsplash, and energy-efficient LED lighting. A separate breakfast area, full pantry, and laundry room enhance convenience. Both bathrooms are updated with quartz vanities and frameless glass showers. A large in-suite storage room and ample bedroom closets add to the unit's practicality. Residents enjoy access to a rooftop terrace with lounge chairs, planted trees and barbecues, a well-equipped gym, a saltwater pool, squash courts, and a party room. Although centrally located, this unit is well insulated from city noise. It's just steps to Mount Sinai and SickKids hospitals, the AGO, the University of Toronto, Queen Street, Chinatown, and the Financial District. St. Patrick subway station is directly across the street from the main entrance. The suite includes one parking space, and monthly condo fees cover all utilities, internet, and cable. EV charging is available in the building; equipment cost and monthly usage fees apply.
About This Property
195 St Patrick Street, Toronto C01, M5T 2Y8
Home Overview
Basic Information
Amenities
Concierge
Gym
Indoor Pool
Recreation Room
Squash/Racquet Court
Visitor Parking
Walk around the neighborhood
195 St Patrick Street, Toronto C01, M5T 2Y8
Shally Shi
Sales Representative, Dolphin Realty Inc
English, Mandarin
Residential ResaleProperty ManagementPre Construction
Mortgage Information
Estimated Payment
$0 Principal and Interest
 Walk Score for 195 St Patrick Street
Walk Score for 195 St Patrick Street

Book a Showing
Tour this home with Shally
Frequently Asked Questions
Can't find what you're looking for? Contact our support team for more information.
See the Latest Listings by Cities
1500+ home for sale in Ontario

Looking for Your Perfect Home?
Let us help you find the perfect home that matches your lifestyle