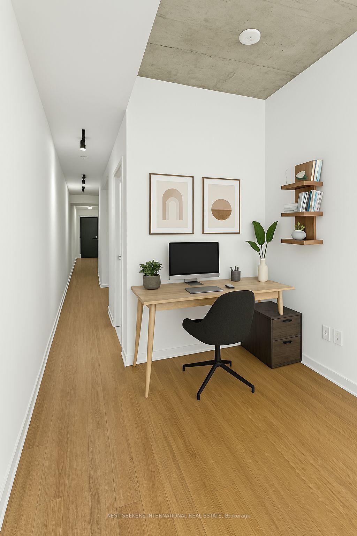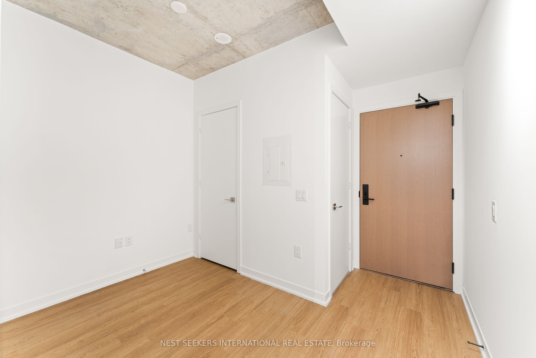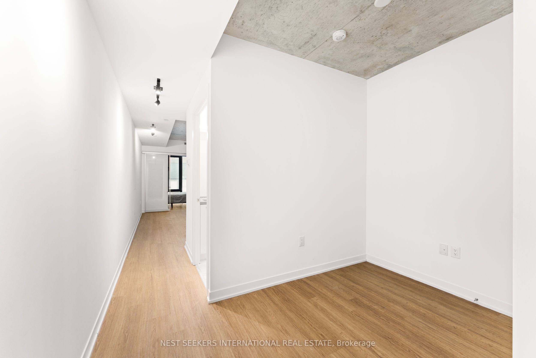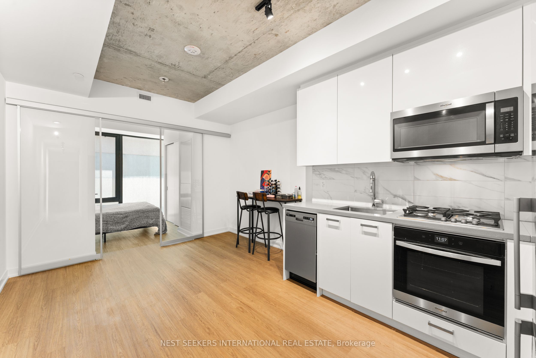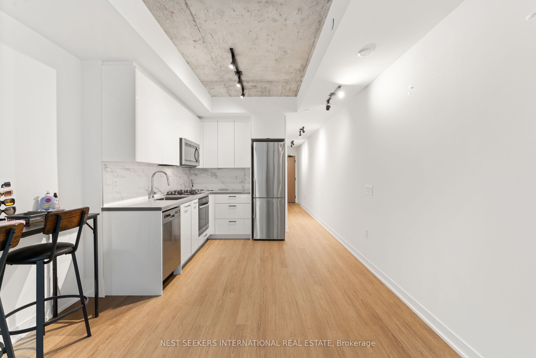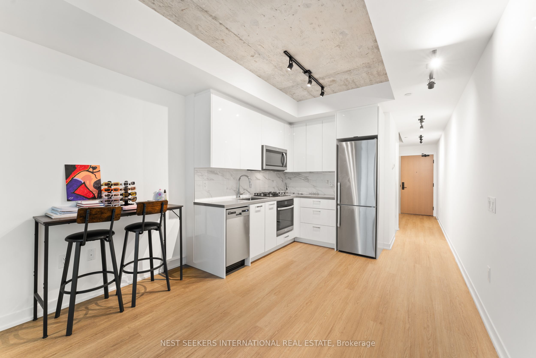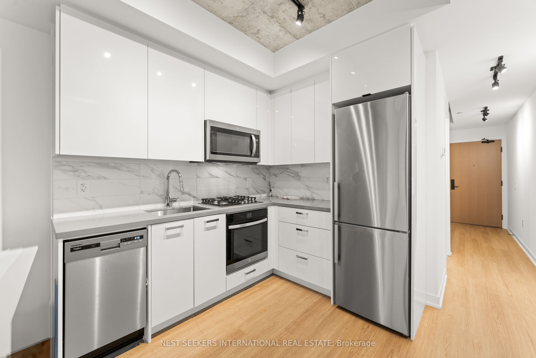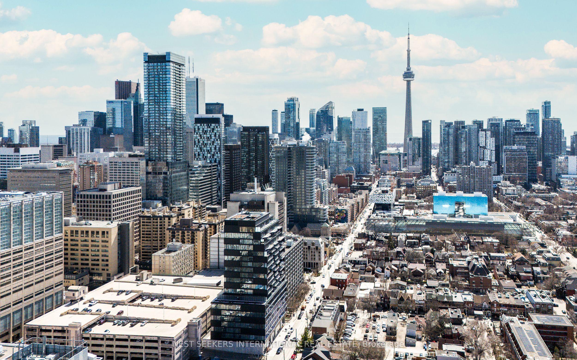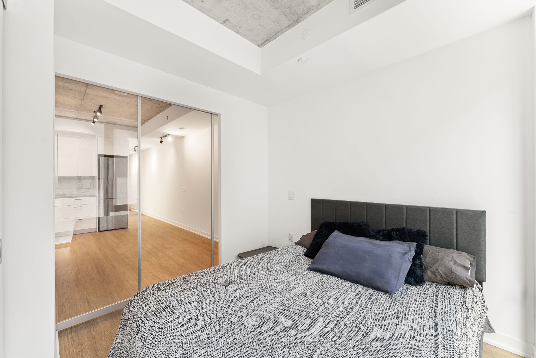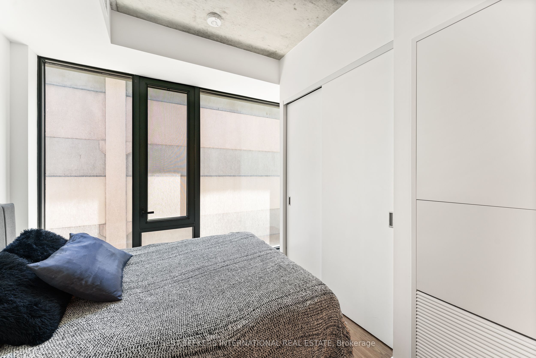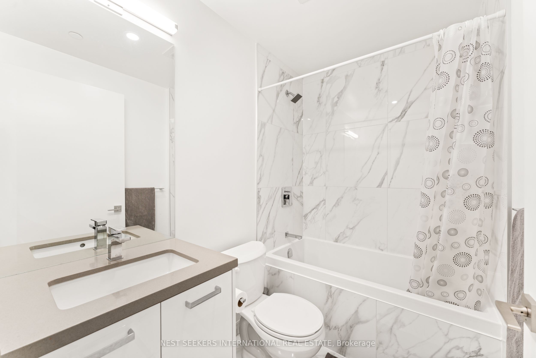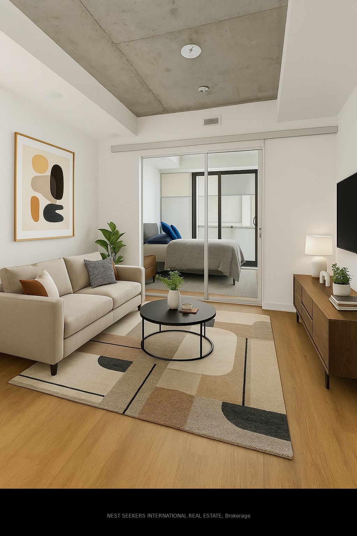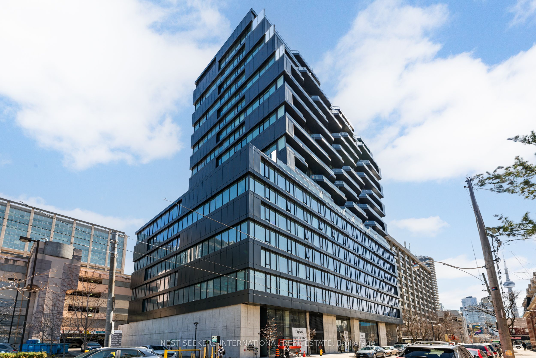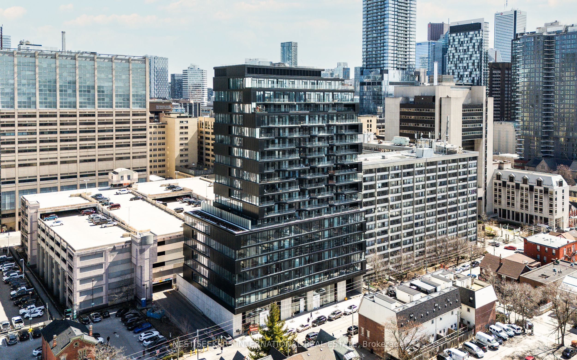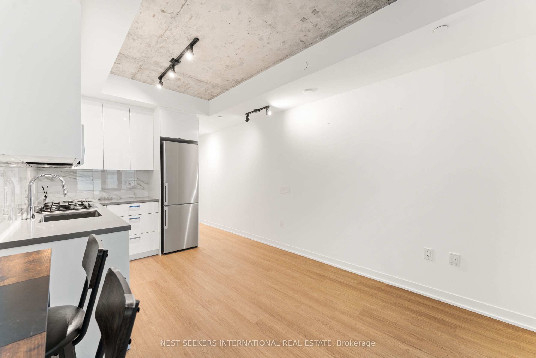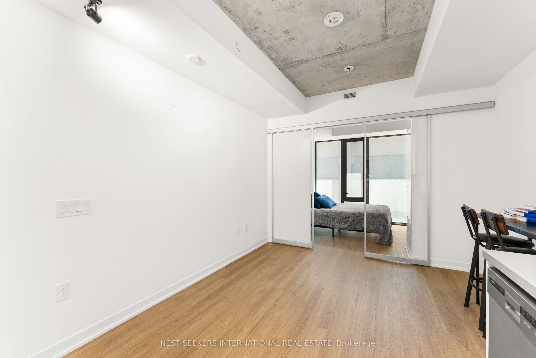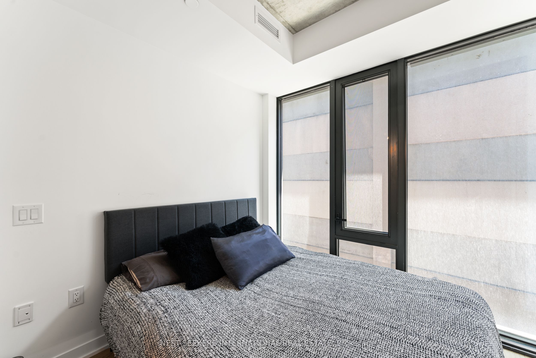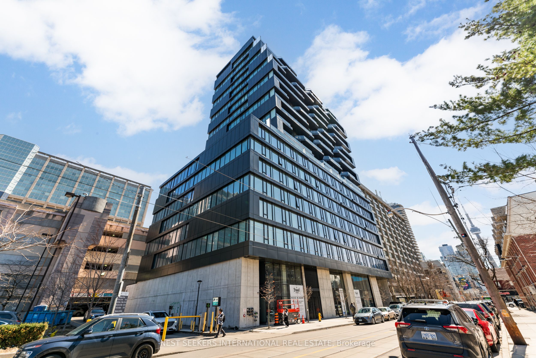
$574,999
Est. Payment
$2,196/mo*
*Based on 20% down, 4% interest, 30-year term
Listed by NEST SEEKERS INTERNATIONAL REAL ESTATE
Condo Apartment•MLS #C12072631•Price Change
Included in Maintenance Fee:
Heat
Building Insurance
Water
Price comparison with similar homes in Toronto C01
Compared to 438 similar homes
-11.7% Lower↓
Market Avg. of (438 similar homes)
$651,252
Note * Price comparison is based on the similar properties listed in the area and may not be accurate. Consult licences real estate agent for accurate comparison
Room Details
| Room | Features | Level |
|---|---|---|
Living Room 3.32 × 4.41 m | Main | |
Dining Room 3.32 × 4.14 m | Main | |
Kitchen 3.32 × 4.14 m | Main | |
Bedroom 2.62 × 2.86 m | Main |
Client Remarks
Welcome to the Bread Company, where modern luxury meets unbeatable downtown convenience. This brand-new 1 bedroom + Den suite offers approximately 515 sq ft of stylish, thoughtfully designed living space. Featuring soaring 9Ft exposed concrete ceilings, floor-to-ceiling windows and sleek finishes throughout, this bright and airy home is flooded with natural light and west-facing views. The open concept layout includes a spacious foyer with a deep coat closet, convenient in-suite laundry and a versatile den perfect for a home office, guest room or cozy lounge. The upgraded kitchen is ideal for entertaining, complete with stainless steel appliances, gas 4 burner stovetop, and a seamless flow into the living/dining space. The bedroom is a peaceful retreat with a double closet and room for a queen bed with side tables. A large 4PC bath offers generous storage potential. Enjoy unbeatable access to U of T, OCAD, Hospitals, AGO, Queen St W, Kensington Market & Baldwin Village. Steps from TTC, St Patrick subway, restaurants, shops & more! Top tier building amenities include a fitness studio, concierge, sky lounge and outdoor sky park with BBQ, dining and lounge areas. With a 100 Walk scire and 99 Bike score, ,this downtown gem checks every box! Some Photos may have been virtually staged.
About This Property
195 Mccaul Street, Toronto C01, M5T 1W6
Home Overview
Basic Information
Walk around the neighborhood
195 Mccaul Street, Toronto C01, M5T 1W6
Shally Shi
Sales Representative, Dolphin Realty Inc
English, Mandarin
Residential ResaleProperty ManagementPre Construction
Mortgage Information
Estimated Payment
$0 Principal and Interest
 Walk Score for 195 Mccaul Street
Walk Score for 195 Mccaul Street

Book a Showing
Tour this home with Shally
Frequently Asked Questions
Can't find what you're looking for? Contact our support team for more information.
See the Latest Listings by Cities
1500+ home for sale in Ontario

Looking for Your Perfect Home?
Let us help you find the perfect home that matches your lifestyle
