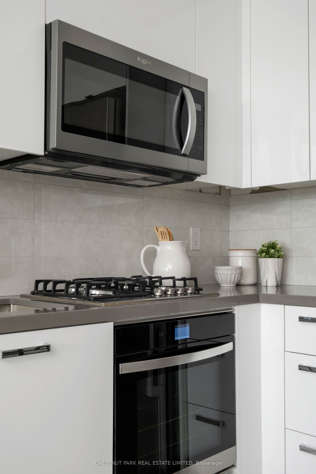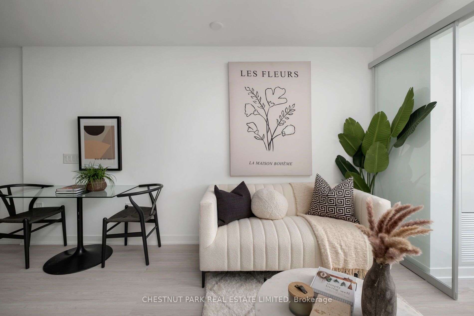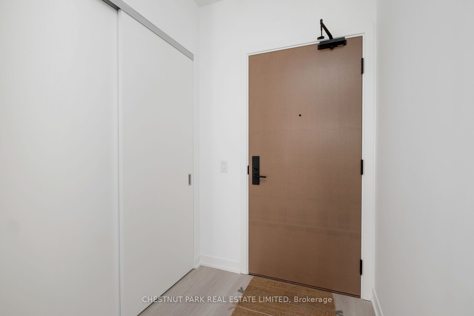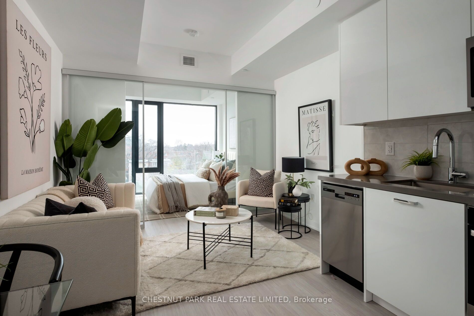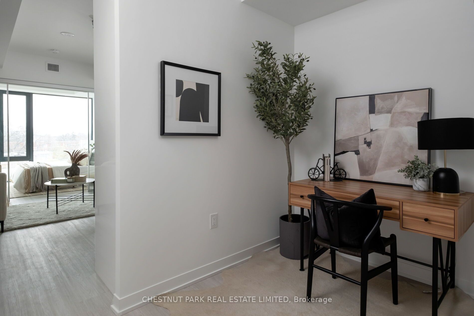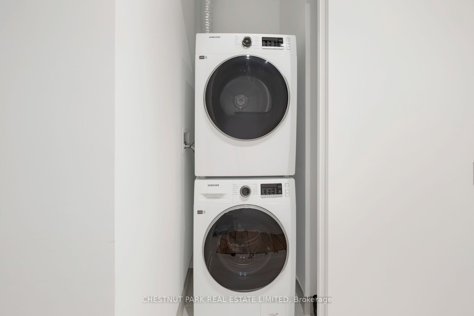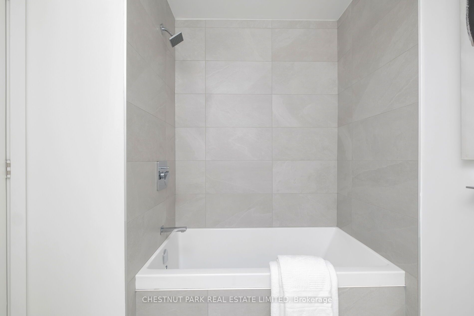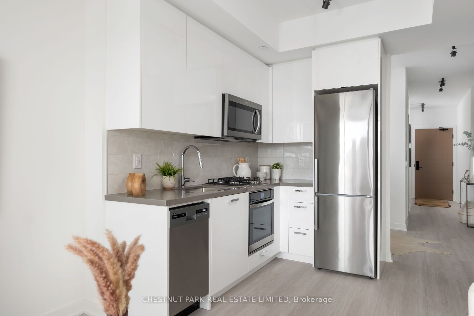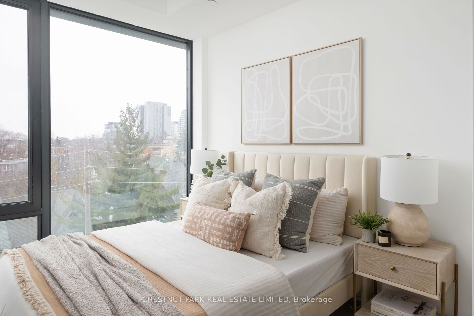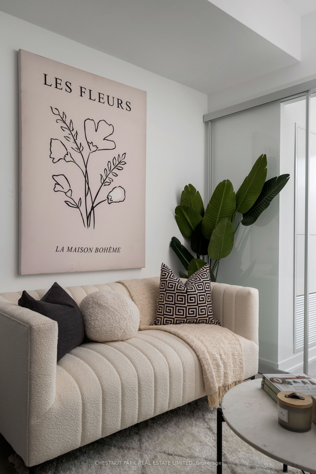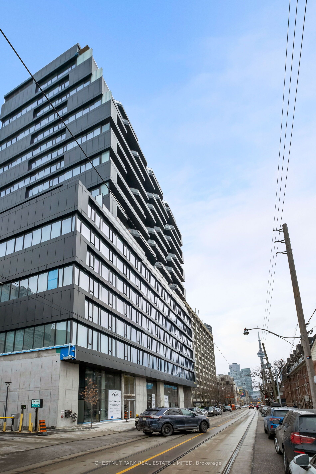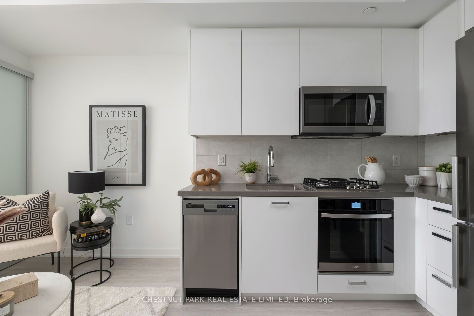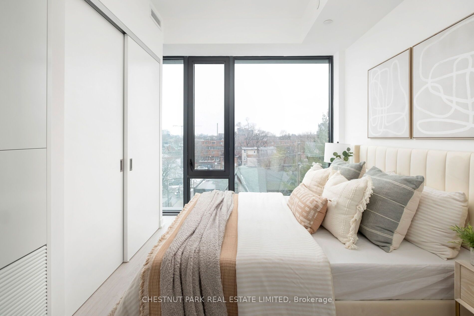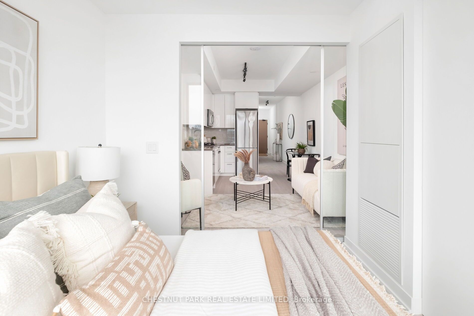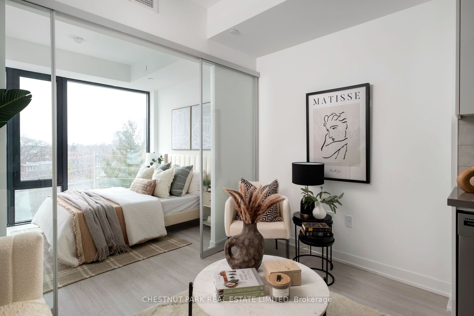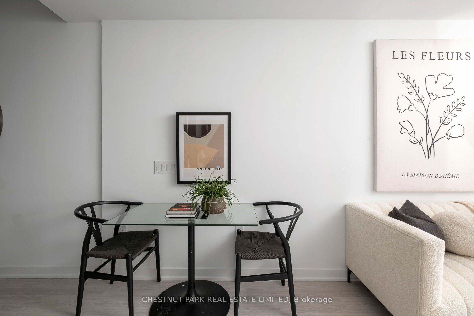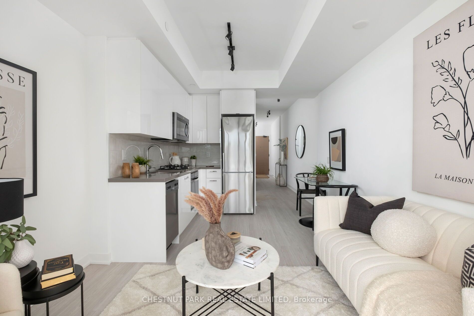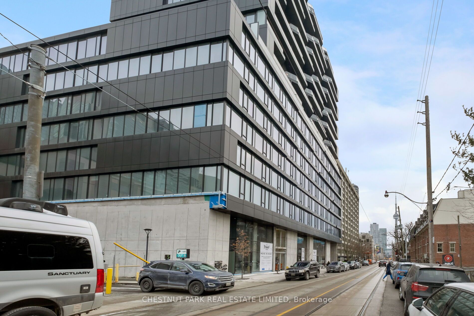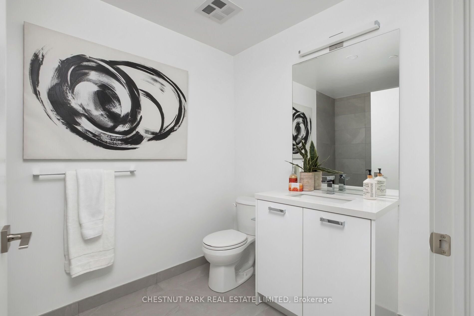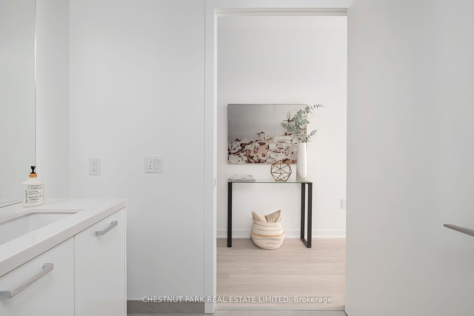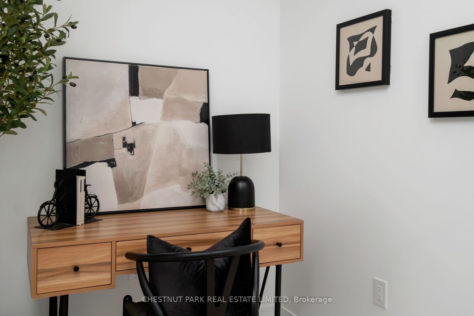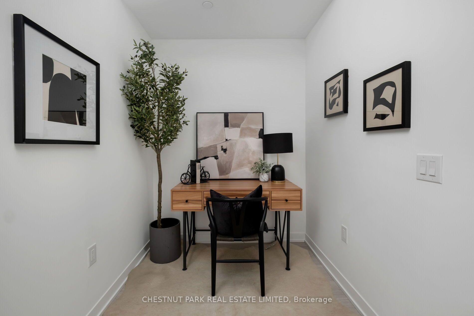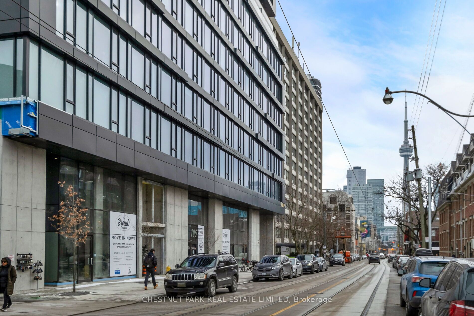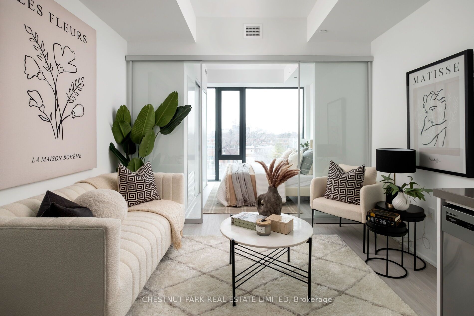
$699,000
Est. Payment
$2,670/mo*
*Based on 20% down, 4% interest, 30-year term
Listed by CHESTNUT PARK REAL ESTATE LIMITED
Condo Apartment•MLS #C11962101•New
Included in Maintenance Fee:
CAC
Water
Building Insurance
Common Elements
Heat
Price comparison with similar homes in Toronto C01
Compared to 479 similar homes
6.6% Higher↑
Market Avg. of (479 similar homes)
$655,485
Note * Price comparison is based on the similar properties listed in the area and may not be accurate. Consult licences real estate agent for accurate comparison
Room Details
| Room | Features | Level |
|---|---|---|
Living Room 3.32 × 3.96 m | Open ConceptHardwood FloorCombined w/Dining | Flat |
Dining Room 3.32 × 3.96 m | Open ConceptHardwood FloorCombined w/Kitchen | Flat |
Kitchen 3.32 × 3.96 m | Stainless Steel ApplQuartz CounterB/I Appliances | Flat |
Primary Bedroom 2.98 × 2.83 m | East ViewDouble ClosetHardwood Floor | Flat |
Client Remarks
Welcome to this stunning, never-before-lived-in 1+1 Bedroom, 1 Bathroom suite with breathtaking west-facing views! Offering approximately 560 square feet of thoughtfully designed living space, this bright & airy home is bathed in natural light throughout the day & evening. As you step inside, you'll immediately notice the spacious foyer that provides easy flow & ample room to move - something often overlooked in newer condos. Its complete with a deep coat closet & a convenient laundry closet, making it simple to settle in & take care of chores. The open-concept living & dining area seamlessly connects to an upgraded kitchen, perfect for those who love to entertain. With stainless steel appliances & a gas 4-burner stovetop, this kitchen is both stylish & functional, letting you engage with guests while cooking. The bedroom offers a peaceful retreat, featuring a double closet & floor-to-ceiling windows that showcase gorgeous west-facing views. Its spacious enough to comfortably fit a queen-size bed with side tables. The den, while separate, maintains an open feel & offers a variety of possibilities whether you need a home office, a formal dining room, a cozy family room, or even a guest room with a Murphy bed. The 4-piece bathroom is bright & spacious, with plenty of room for additional storage, built-ins, or shelves to suit your needs. Come see this beautiful 1+1 bedroom suite in the heart of downtown! With its abundant natural light, generous wall space for artwork, & a flexible, functional layout, this is truly a gem in the city! 100 Walk Score + 99 for Cyclists! Walk to Dundas St W, Queen St W, Kensington Market & Baldwin Village, Eaton Centre, U of T + Nearby Hospitals on University Ave! Easy Access to Public Transit!
About This Property
195 McCaul Street, Toronto C01, M5T 1W6
Home Overview
Basic Information
Amenities
Party Room/Meeting Room
Gym
Concierge
Walk around the neighborhood
195 McCaul Street, Toronto C01, M5T 1W6
Shally Shi
Sales Representative, Dolphin Realty Inc
English, Mandarin
Residential ResaleProperty ManagementPre Construction
Mortgage Information
Estimated Payment
$0 Principal and Interest
 Walk Score for 195 McCaul Street
Walk Score for 195 McCaul Street

Book a Showing
Tour this home with Shally
Frequently Asked Questions
Can't find what you're looking for? Contact our support team for more information.
See the Latest Listings by Cities
1500+ home for sale in Ontario

Looking for Your Perfect Home?
Let us help you find the perfect home that matches your lifestyle
