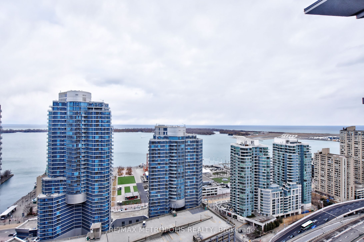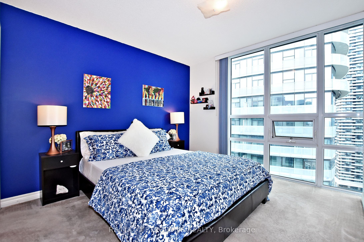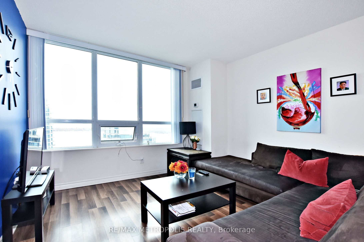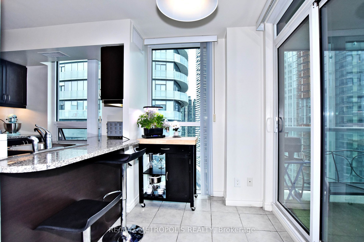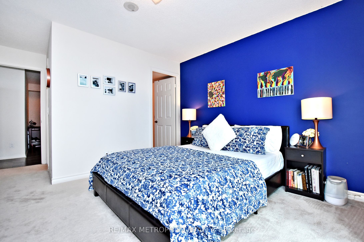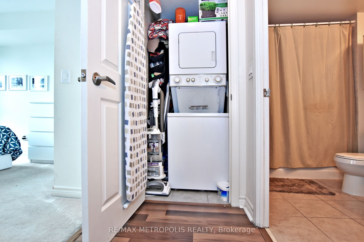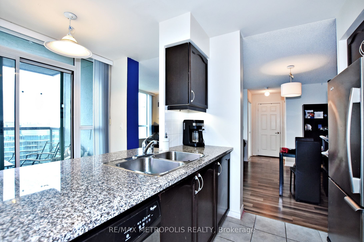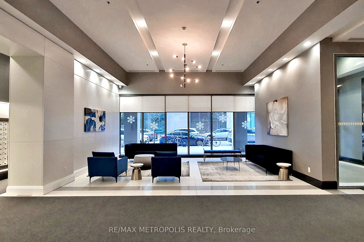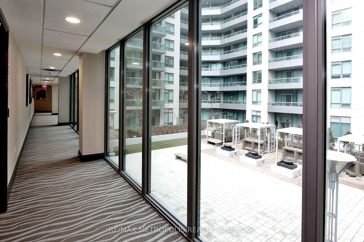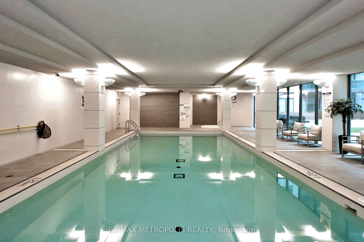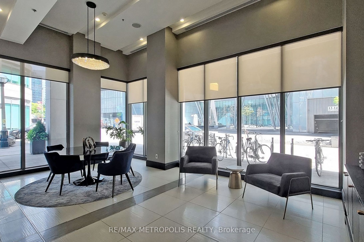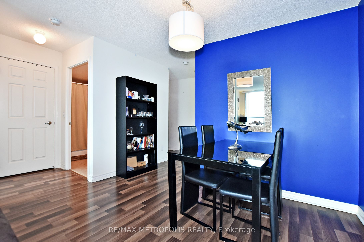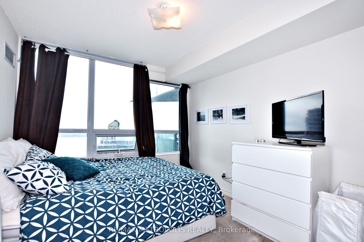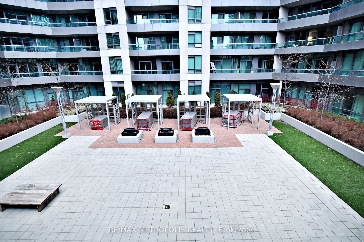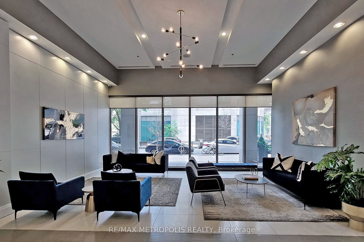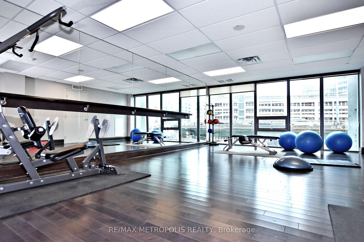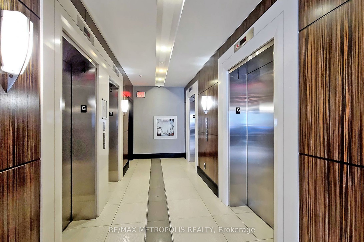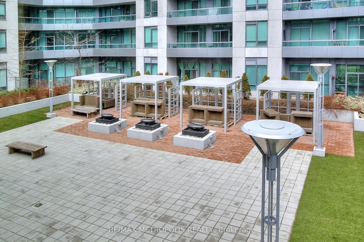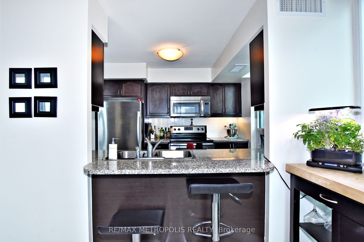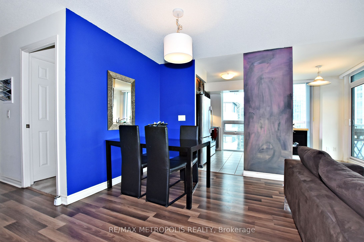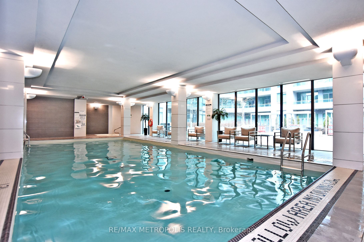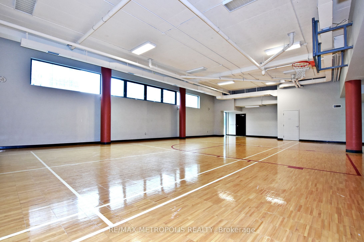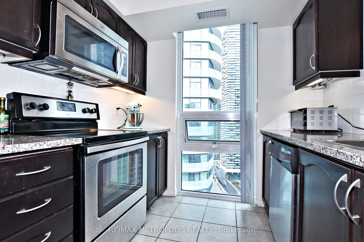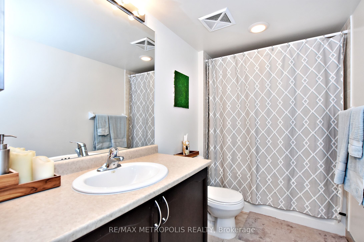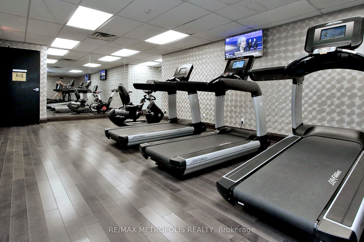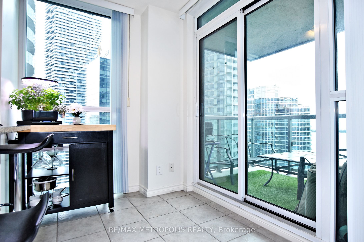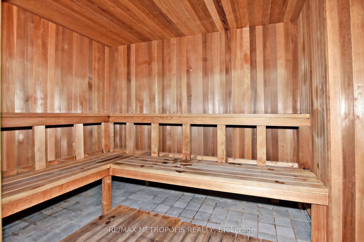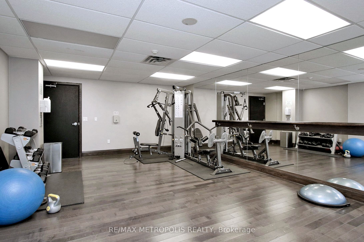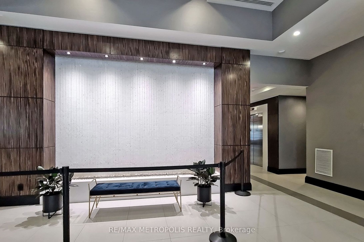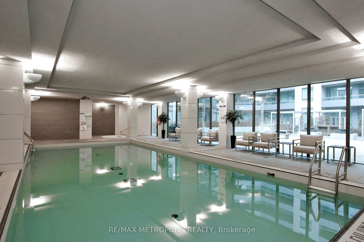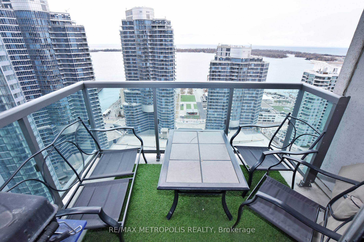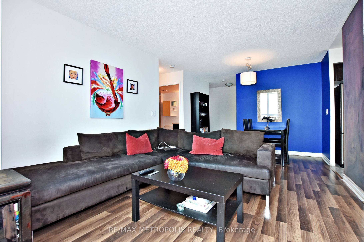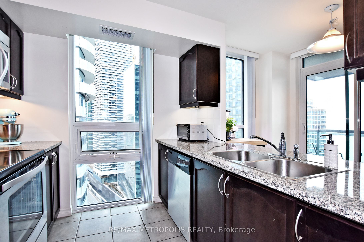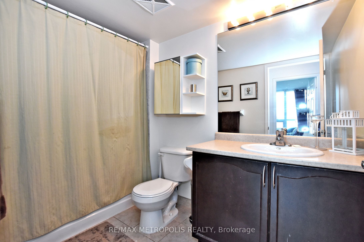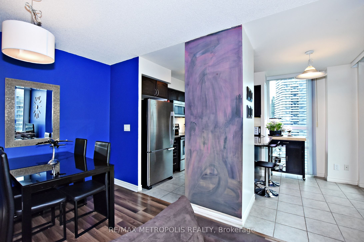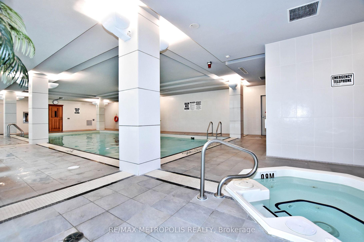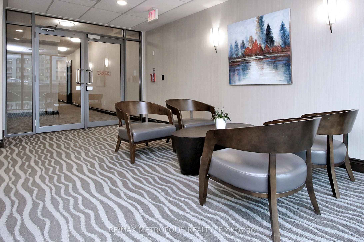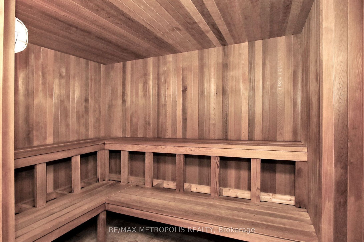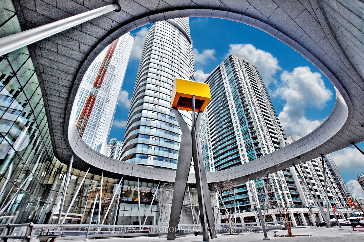
$3,999 /mo
Listed by RE/MAX METROPOLIS REALTY
Condo Apartment•MLS #C12038740•Terminated
Room Details
| Room | Features | Level |
|---|---|---|
Living Room 5.85 × 3.38 m | Combined w/DiningLaminateOverlook Water | Ground |
Dining Room 5.85 × 3.38 m | Combined w/LivingLaminateSouth View | Ground |
Kitchen 2.53 × 2.8 m | Stainless Steel ApplTile FloorGranite Counters | Ground |
Primary Bedroom 3.47 × 3.07 m | 4 Pc EnsuiteBroadloomWalk-In Closet(s) | Ground |
Bedroom 2 2.93 × 2.8 m | WindowBroadloomCloset | Ground |
Client Remarks
Arguably One The Best Layouts In The Building! The "Garden" - 952 Square Feet With Water Views! Connected To Toronto's Path System And Situated In The Heart Of Downtown Toronto Between The Rogers Center, Air Canada Center, Cn Tower, Convention Center, Ripley's Aquarium And The Vibrant Toronto Waterfront! Don't Miss Out On This Opportunity To Experience The Epitome Of Downtown Luxury!
About This Property
19 Grand Trunk Crescent, Toronto C01, M5J 3A3
Home Overview
Basic Information
Amenities
Concierge
Exercise Room
Indoor Pool
Party Room/Meeting Room
Walk around the neighborhood
19 Grand Trunk Crescent, Toronto C01, M5J 3A3
Shally Shi
Sales Representative, Dolphin Realty Inc
English, Mandarin
Residential ResaleProperty ManagementPre Construction
 Walk Score for 19 Grand Trunk Crescent
Walk Score for 19 Grand Trunk Crescent

Book a Showing
Tour this home with Shally
Frequently Asked Questions
Can't find what you're looking for? Contact our support team for more information.
Check out 100+ listings near this property. Listings updated daily
See the Latest Listings by Cities
1500+ home for sale in Ontario

Looking for Your Perfect Home?
Let us help you find the perfect home that matches your lifestyle
