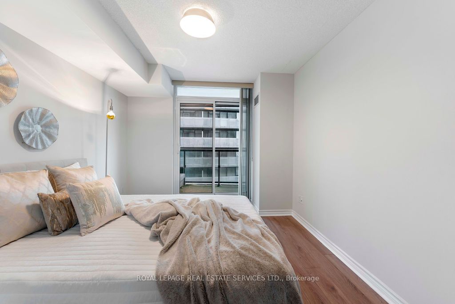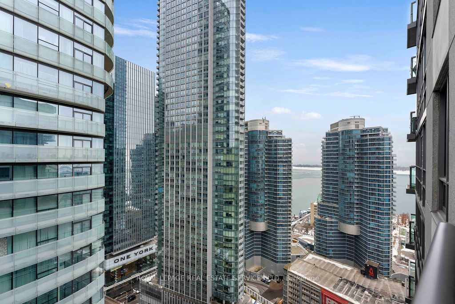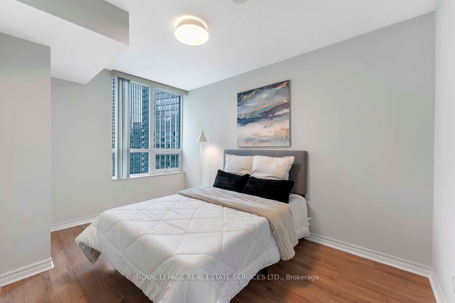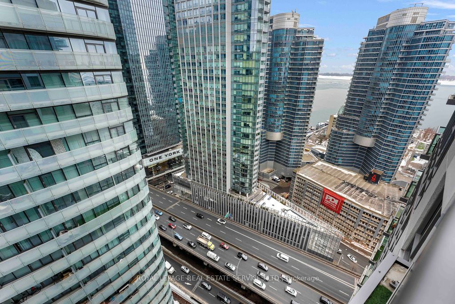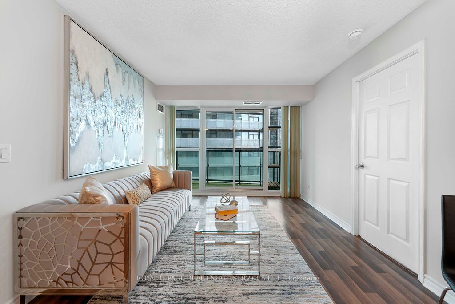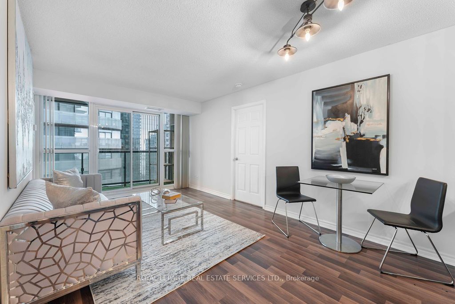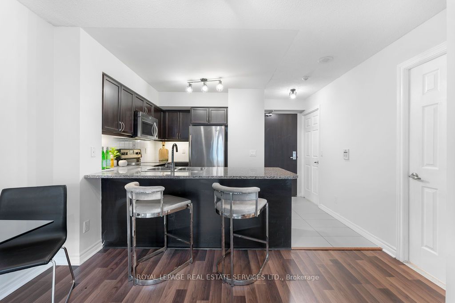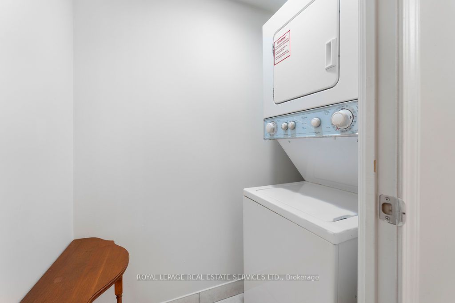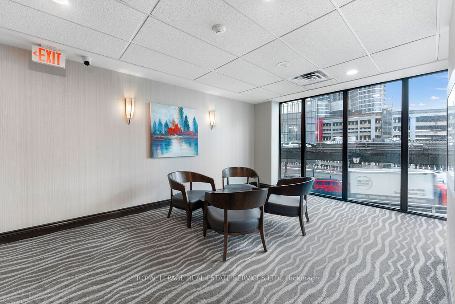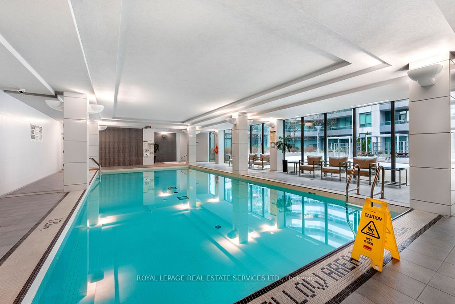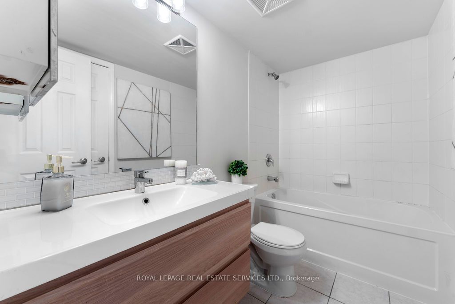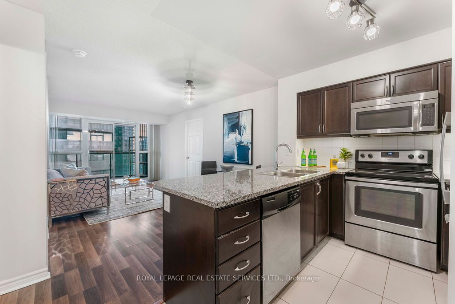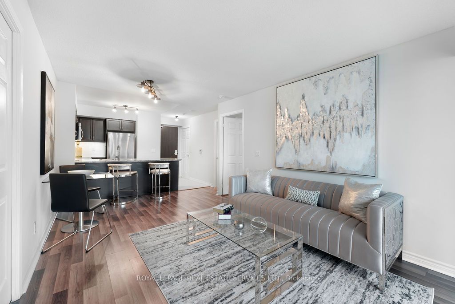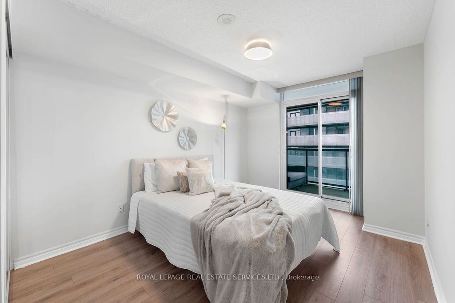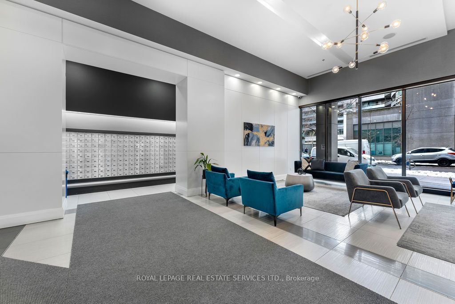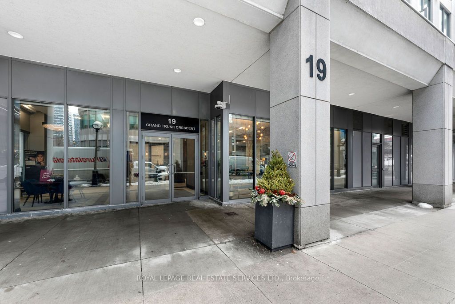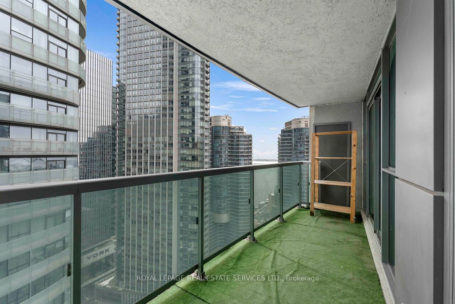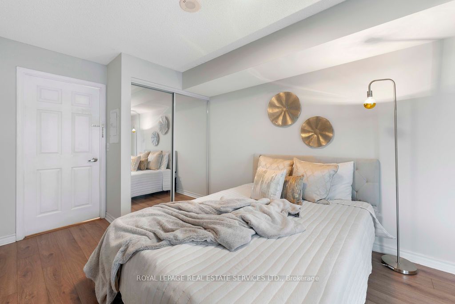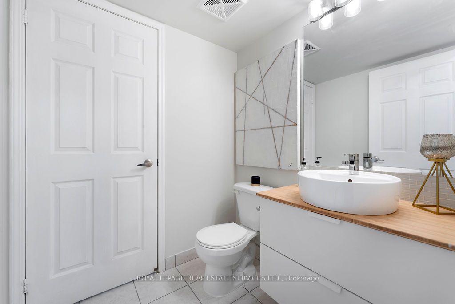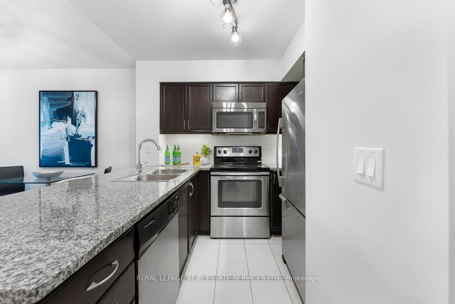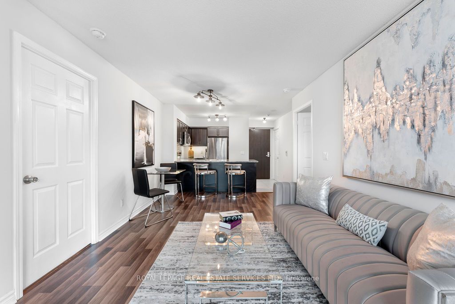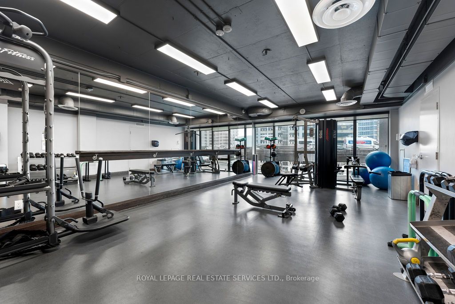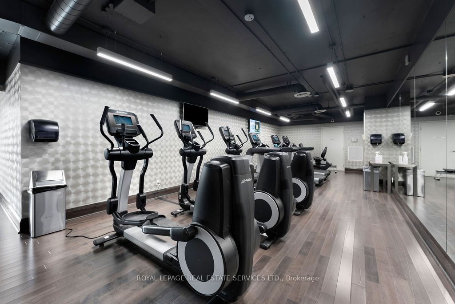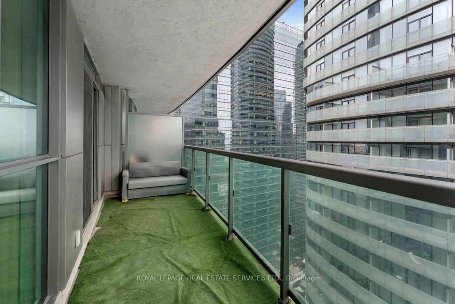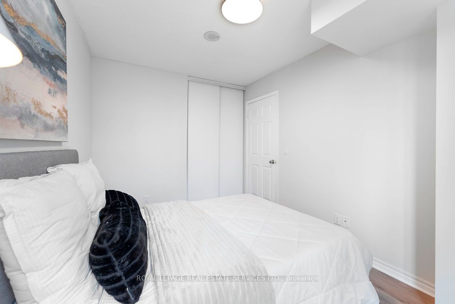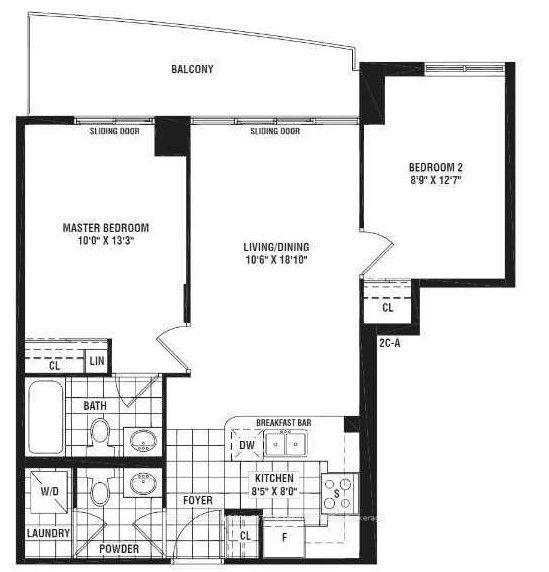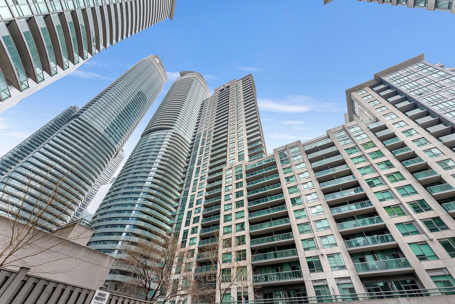
$799,900
Est. Payment
$3,055/mo*
*Based on 20% down, 4% interest, 30-year term
Listed by ROYAL LEPAGE REAL ESTATE SERVICES LTD.
Condo Apartment•MLS #C11992743•Terminated
Included in Maintenance Fee:
Common Elements
Parking
Heat
Water
CAC
Building Insurance
Price comparison with similar homes in Toronto C01
Compared to 347 similar homes
-14.4% Lower↓
Market Avg. of (347 similar homes)
$934,912
Note * Price comparison is based on the similar properties listed in the area and may not be accurate. Consult licences real estate agent for accurate comparison
Room Details
| Room | Features | Level |
|---|---|---|
Primary Bedroom 4.04 × 3.05 m | 4 Pc BathMirrored ClosetLaminate | Flat |
Bedroom 2 3.84 × 2.67 m | WindowLaminateCloset | Flat |
Living Room 5.74 × 3.16 m | Combined w/DiningW/O To BalconyLaminate | Flat |
Dining Room 5.74 × 3.16 m | Combined w/LivingLaminate | Flat |
Kitchen 2.57 × 2.44 m | Granite CountersCeramic FloorStainless Steel Appl | Flat |
Client Remarks
Experience elevated living in this upgraded high-floor (2nd from Penthouse) unit, featuring a practical split-bedroom layout with the living room centrally positioned between two bedrooms for added privacy. Enjoy a spacious open balcony with access from both the living room and primary bedroom, offering stunning partial views of Lake Ontario and the city skyline through floor-to-ceiling windows.Located in the heart of downtown Toronto, right across from the CN Tower, Rogers Centre, and Scotiabank Arena, this residence provides seamless access to the PATH system and is just steps from the Financial District, Toronto Harbourfront, top-rated restaurants, and a quick hop to the Gardiner Expressway.This building is known for its top-tier condo management, 4 elevators with floor level access security running from P4 to Penthouse, with most units being owner-occupied, ensuring a well-maintained and community-oriented living environment.This well-maintained unit is freshly painted throughout and includes a renovated bathroom (2017) and an additional door in the living room for direct ensuite access to the primary bedrooms washroom.Enjoy premium five-star amenities, including an indoor swimming pool, conference room, billiards room, ping-pong room, sauna, gym, guest suites, library, theater, party room, basketball court, barbecue garden, and more - all with one of the lowest maintenance fees in the downtown core, covering water, heat, and AC.
About This Property
19 Grand Trunk Crescent, Toronto C01, M5J 3A3
Home Overview
Basic Information
Amenities
Exercise Room
Indoor Pool
Party Room/Meeting Room
Sauna
Visitor Parking
Gym
Walk around the neighborhood
19 Grand Trunk Crescent, Toronto C01, M5J 3A3
Shally Shi
Sales Representative, Dolphin Realty Inc
English, Mandarin
Residential ResaleProperty ManagementPre Construction
Mortgage Information
Estimated Payment
$0 Principal and Interest
 Walk Score for 19 Grand Trunk Crescent
Walk Score for 19 Grand Trunk Crescent

Book a Showing
Tour this home with Shally
Frequently Asked Questions
Can't find what you're looking for? Contact our support team for more information.
Check out 100+ listings near this property. Listings updated daily
See the Latest Listings by Cities
1500+ home for sale in Ontario

Looking for Your Perfect Home?
Let us help you find the perfect home that matches your lifestyle
