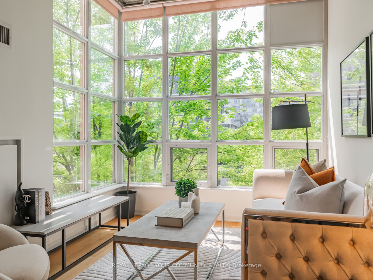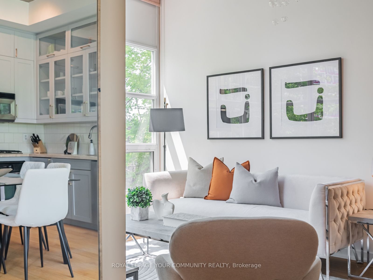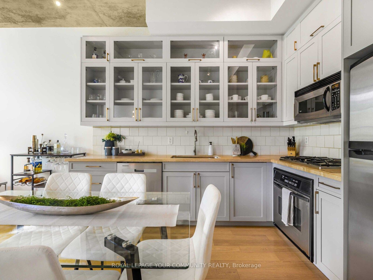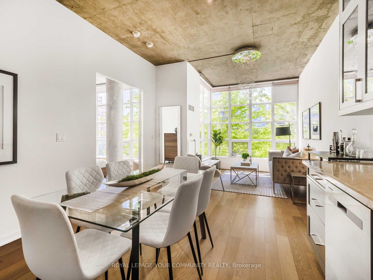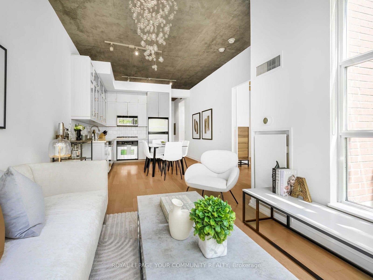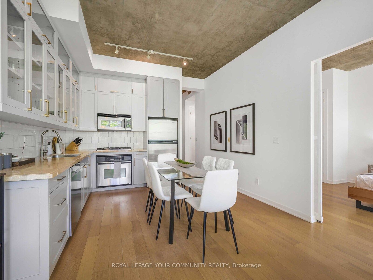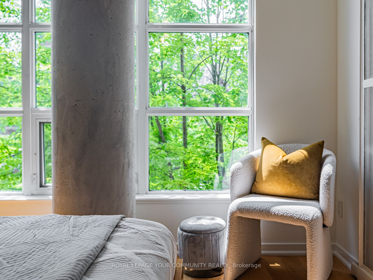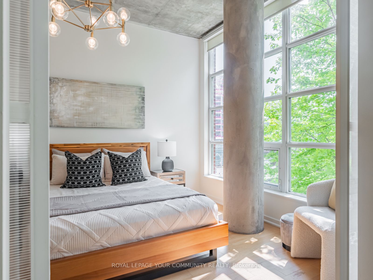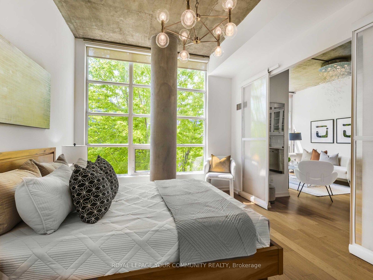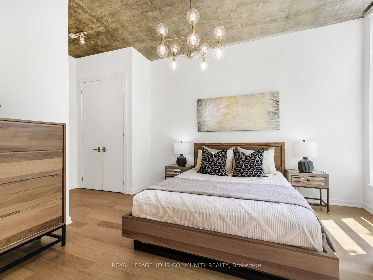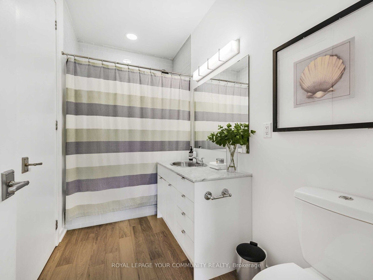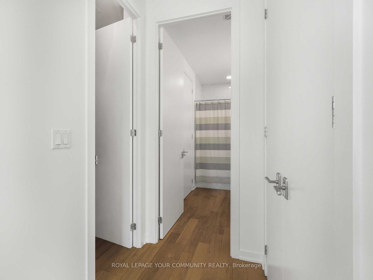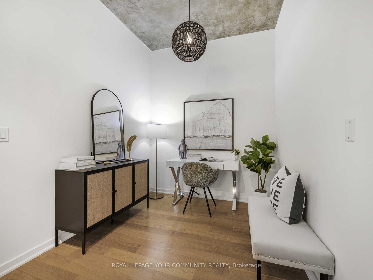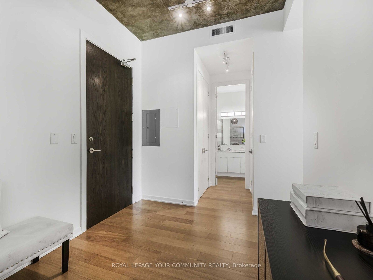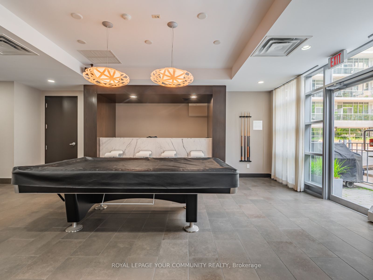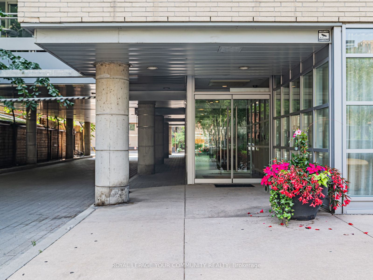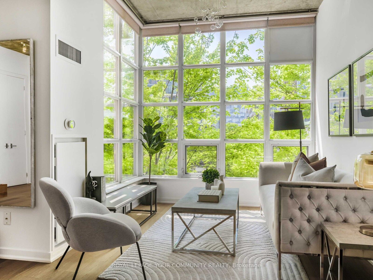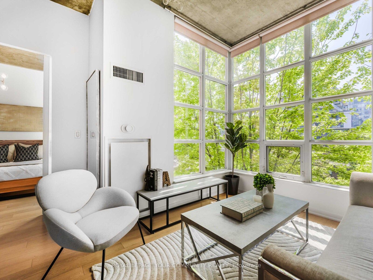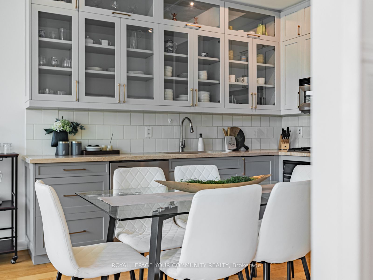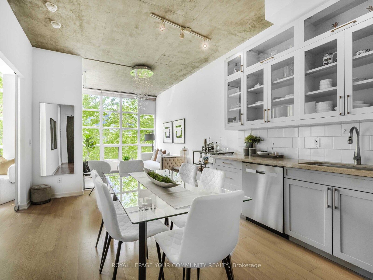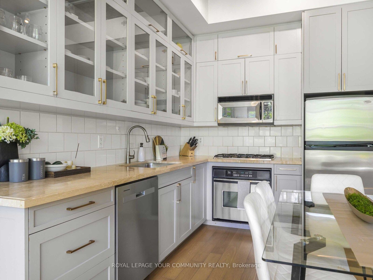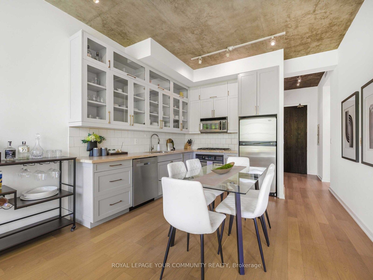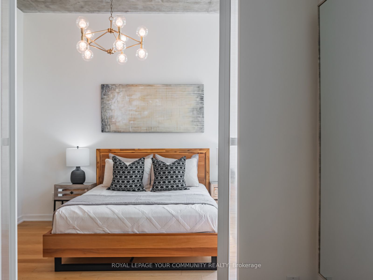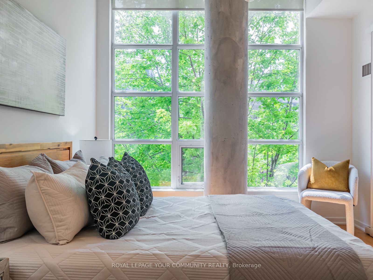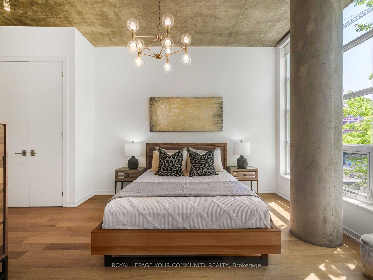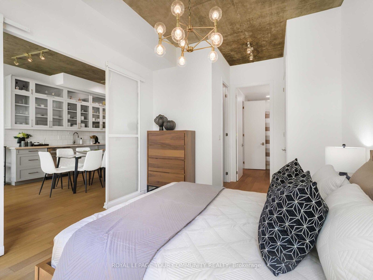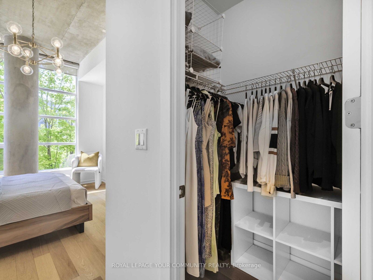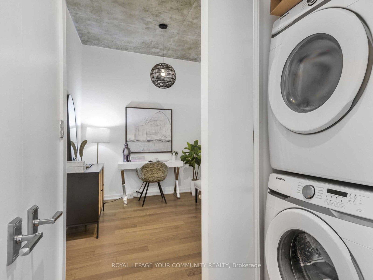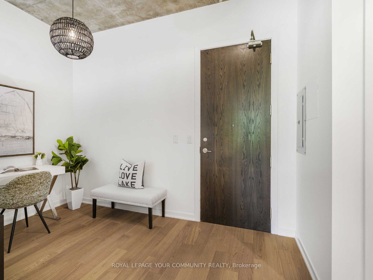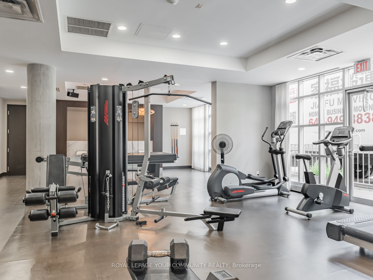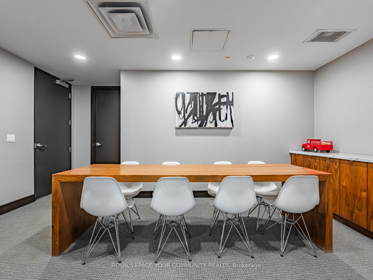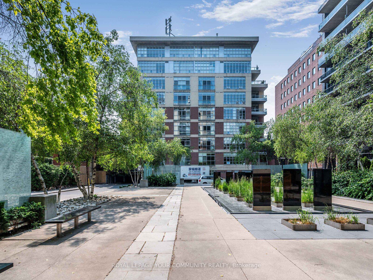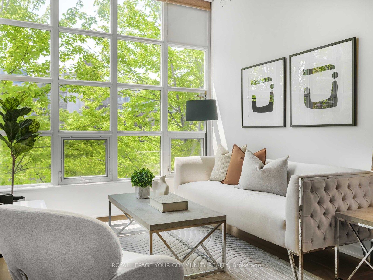
$788,000
Est. Payment
$3,010/mo*
*Based on 20% down, 4% interest, 30-year term
Listed by ROYAL LEPAGE YOUR COMMUNITY REALTY
Condo Apartment•MLS #C12219211•New
Included in Maintenance Fee:
Heat
Water
CAC
Common Elements
Building Insurance
Parking
Price comparison with similar homes in Toronto C01
Compared to 462 similar homes
20.0% Higher↑
Market Avg. of (462 similar homes)
$656,763
Note * Price comparison is based on the similar properties listed in the area and may not be accurate. Consult licences real estate agent for accurate comparison
Room Details
| Room | Features | Level |
|---|---|---|
Living Room 3.25 × 2.79 m | SW ViewLarge WindowHardwood Floor | Main |
Dining Room 3.66 × 6.05 m | Combined w/KitchenHardwood Floor | Main |
Kitchen 3.66 × 6.05 m | RenovatedGlass DoorsStainless Steel Appl | Main |
Primary Bedroom 2.89 × 3.78 m | Walk-In Closet(s)His and Hers ClosetsSemi Ensuite | Main |
Client Remarks
Welcome to Unit 505 at Quad Lofts! A unique, loft-style gem in boutique building 19 Brant St. This bright west-facing unit boasts just over 750 SF in interior living space, and features beautiful tree-lined windows, 10-ft concrete ceilings, hardwood floors, and a spacious open-concept layout - perfect for entertaining! The charming chef's kitchen is adorned with a travertine countertop, gas cooktop, full-size stainless steel appliances, and custom glass cabinetry. Enjoy the oversized primary bedroom with a walk-in and second closet, and a semi-ensuite 4pc bath. The large (almost bedroom-sized!) den is perfect for a home office. Additional foyer closet and generous laundry closet provide extra storage space. Overlooking quiet, tree-lined Brant st, this home offers peace and tranquility while being just steps from vibrant King West. Building amenities include Fully-equipped fitness centre, Media and games room, Party room, meeting room, Visitor Parking and an expansive private courtyard. Across the street, St Andrew's Park with off-leash area provides ultimate convenience for dog owners. Close to all the best dining and nightlife that King West has to offer! Spend the afternoon at Othership, grab a coffee at Forget Me Not Cafe, or go shopping at The Well - all just a short walk away! Near Entertainment District, Financial District, and Queen West. Walk score 100, Bike score 98. Steps to Queen and King Streetcars and easy transit to St Andrew's Station. Quick access to Gardiner and Lake Shore.
About This Property
19 Brant Street, Toronto C01, M5V 2L2
Home Overview
Basic Information
Amenities
Bike Storage
Community BBQ
Elevator
Exercise Room
Game Room
Party Room/Meeting Room
Walk around the neighborhood
19 Brant Street, Toronto C01, M5V 2L2
Shally Shi
Sales Representative, Dolphin Realty Inc
English, Mandarin
Residential ResaleProperty ManagementPre Construction
Mortgage Information
Estimated Payment
$0 Principal and Interest
 Walk Score for 19 Brant Street
Walk Score for 19 Brant Street

Book a Showing
Tour this home with Shally
Frequently Asked Questions
Can't find what you're looking for? Contact our support team for more information.
See the Latest Listings by Cities
1500+ home for sale in Ontario

Looking for Your Perfect Home?
Let us help you find the perfect home that matches your lifestyle
