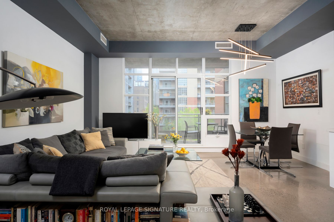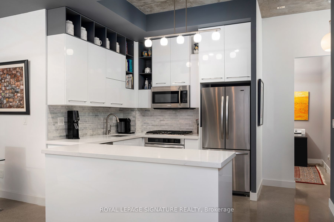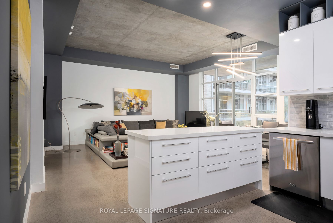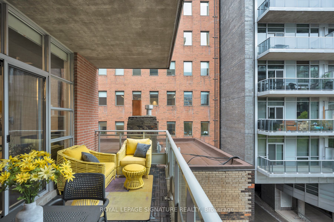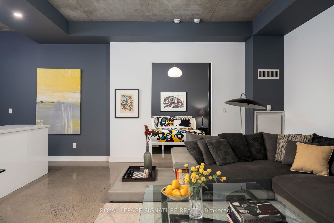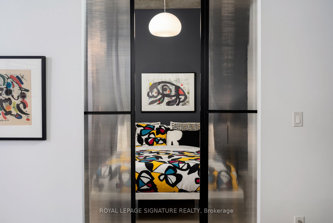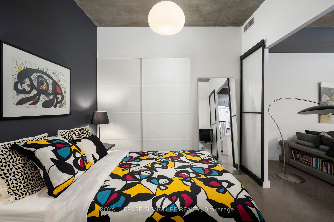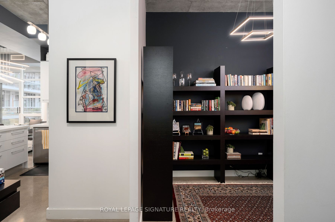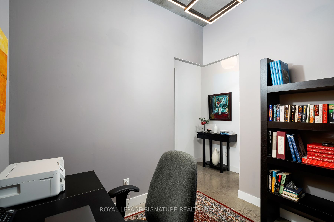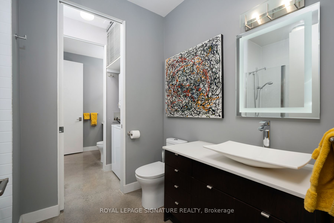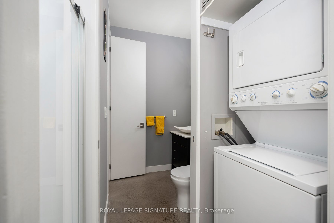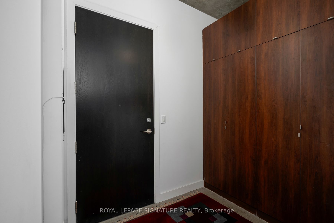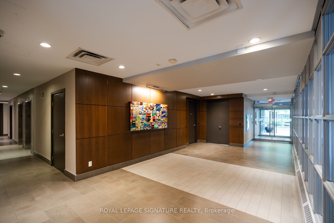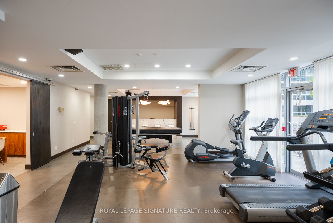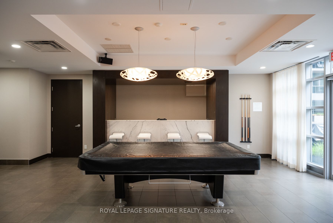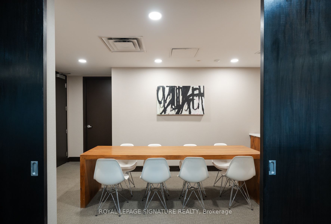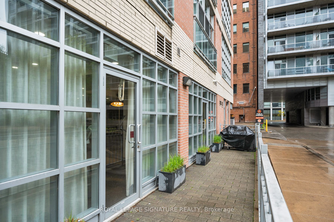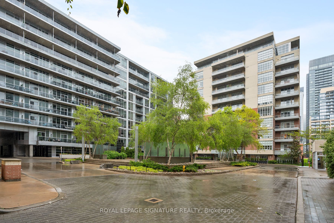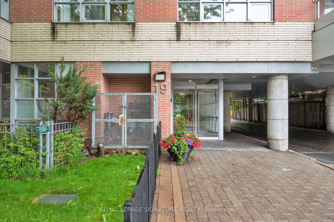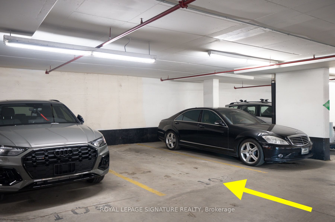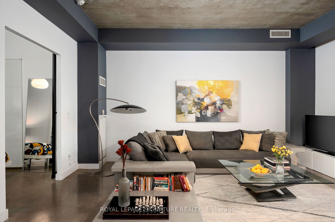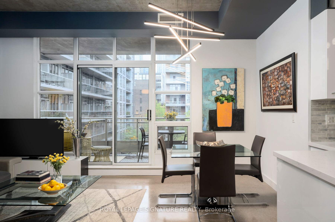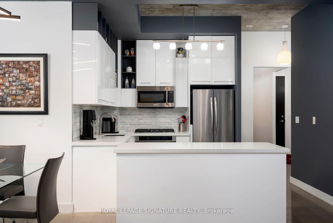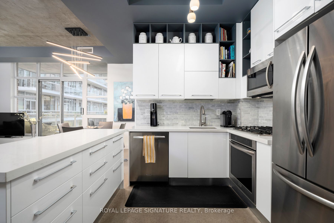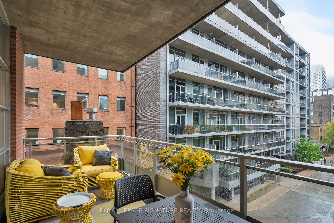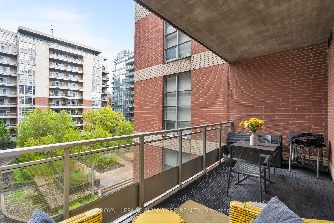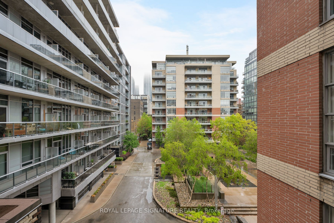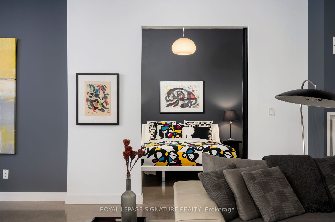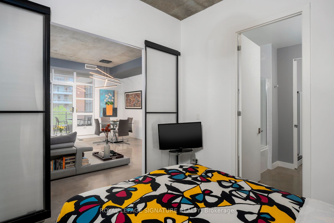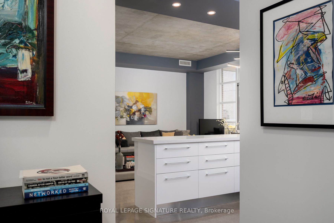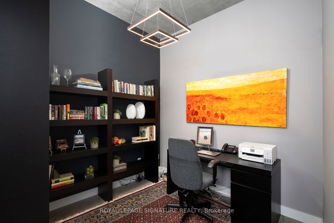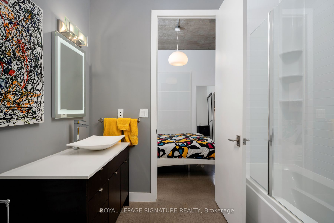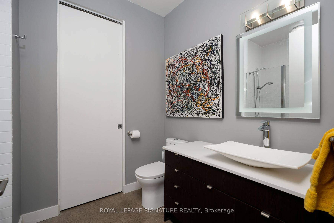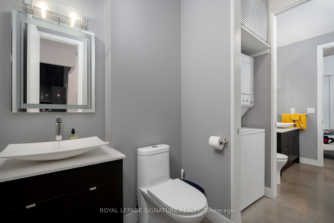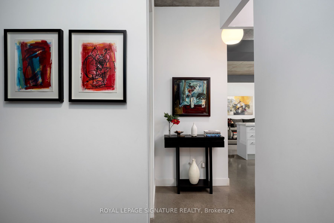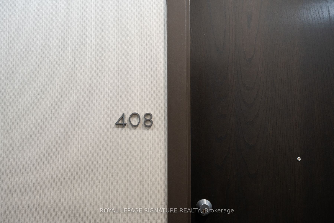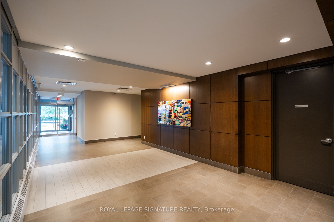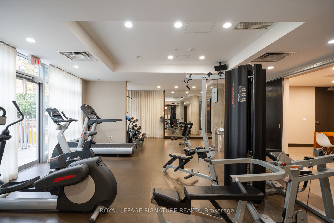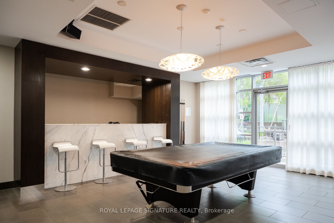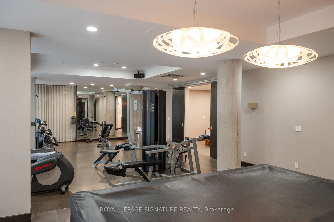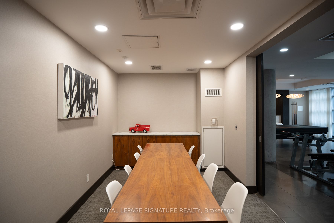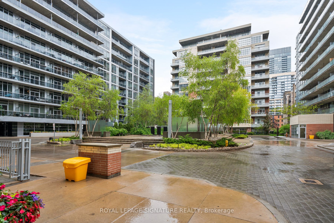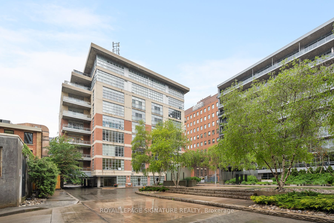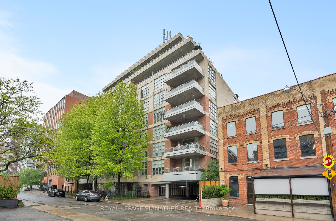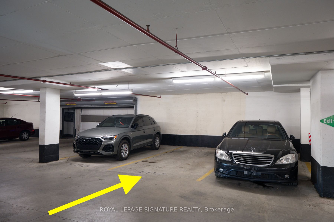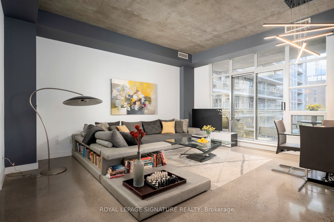
$4,200 /mo
Listed by ROYAL LEPAGE SIGNATURE REALTY
Condo Apartment•MLS #C12176596•New
Room Details
| Room | Features | Level |
|---|---|---|
Living Room 5.67 × 5.37 m | Concrete FloorWindow Floor to CeilingW/O To Balcony | Flat |
Dining Room 5.67 × 5.37 m | Concrete FloorOpen ConceptCombined w/Living | Flat |
Kitchen 3.54 × 3.15 m | Concrete FloorStainless Steel ApplStone Counters | Flat |
Bedroom 3.1 × 3.05 m | Concrete FloorLarge ClosetEnsuite Bath | Flat |
Client Remarks
Welcome to #408 at the Quad Lofts! Fully furnished, gorgeous one bedroom + den loft in the heart of King West. 915 square feet of living space. Soaring ceilings (10 feet!) with exposed concrete. Polished concrete floors throughout. Sunny east facing floor-to-ceiling windows, offering plenty of natural light & views of the quiet courtyard below. Walk-out to huge balcony with eastern exposure and fully decked-out with furniture set. Large foyer with convenient wall of built-in closet/storage space. Open-concept living/dining/kitchen areas. Large modern kitchen with stone countertops & full-size stainless steel appliances (with gas stove), sizeable island with storage, tile backsplash, and lots of cabinets & prep space. Primary bedroom with large double closet and ensuite bath. Sizeable den is a separate room (sliding doors are stored in locker and can be reattached). 4-piece ensuite bathroom with soaker tub/shower. 3-piece bathroom with shower and in-suite laundry. Custom roller blinds on all windows. Underground parking included. Huge private locker included. All utilities included. #408 is being leased fully furnished and is available for a lease term of 6+ months. BUILDING AMENITIES: Gym/fitness room. Meeting room. Billiards. Outdoor terrace w/ BBQ. GREAT LOCATION: Steps to King West, Queen West, Theatre District, Entertainment District, Financial District & all that downtown has to offer! TTC access just around the corner (King streetcar & Spadina streetcar). A short stroll to STACKT Market, St. Andrew's Playground Park, Starbucks, Shoppers & LCBO. Walking distance to Torontos beautiful Harbourfront. Loblaws at Queen & Portland + Farmboy at Front & Bathurst. Easy access to the Gardiner Expressway.
About This Property
19 Brant Street, Toronto C01, M5V 2L2
Home Overview
Basic Information
Walk around the neighborhood
19 Brant Street, Toronto C01, M5V 2L2
Shally Shi
Sales Representative, Dolphin Realty Inc
English, Mandarin
Residential ResaleProperty ManagementPre Construction
 Walk Score for 19 Brant Street
Walk Score for 19 Brant Street

Book a Showing
Tour this home with Shally
Frequently Asked Questions
Can't find what you're looking for? Contact our support team for more information.
See the Latest Listings by Cities
1500+ home for sale in Ontario

Looking for Your Perfect Home?
Let us help you find the perfect home that matches your lifestyle
