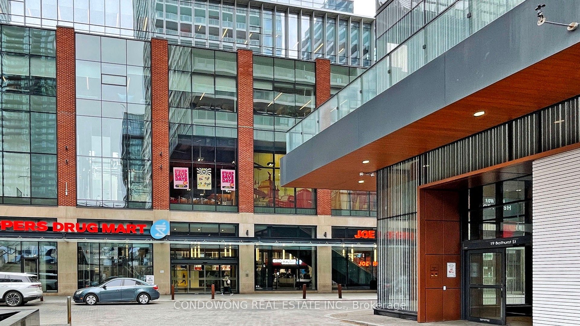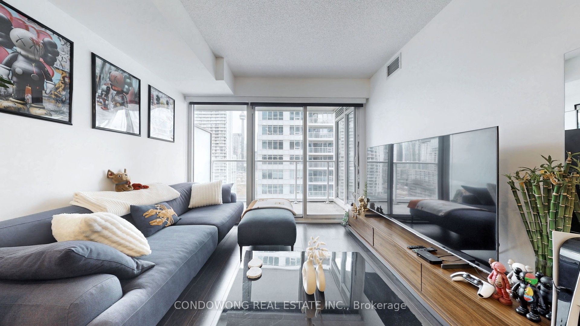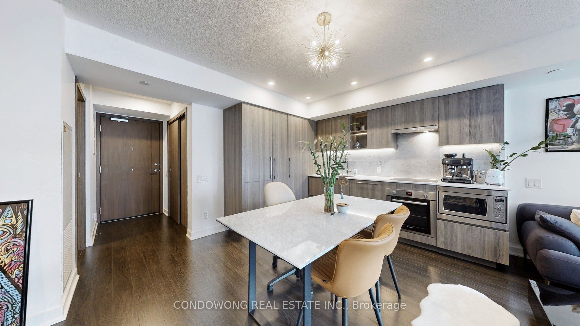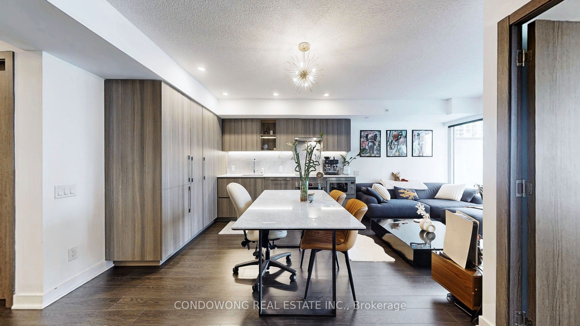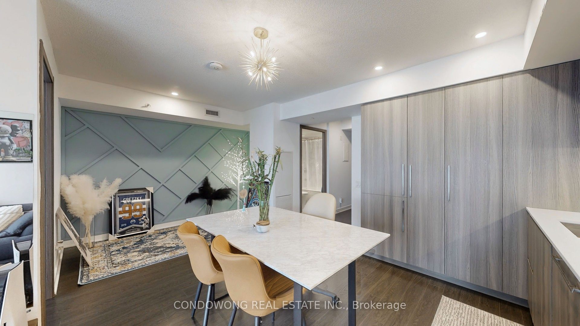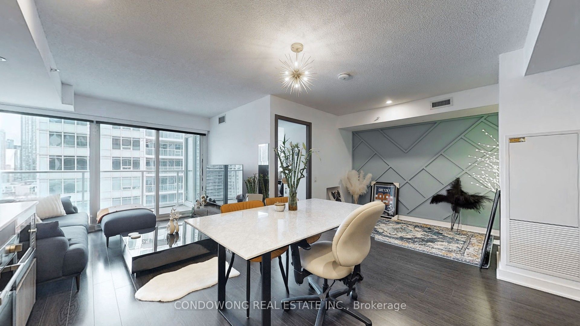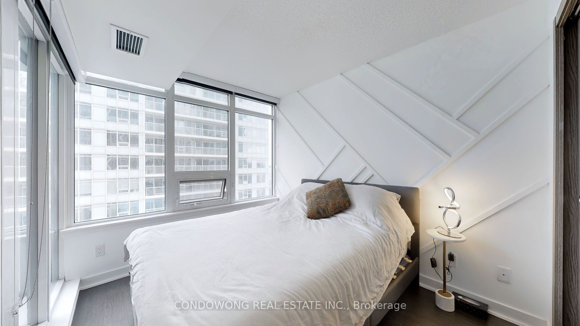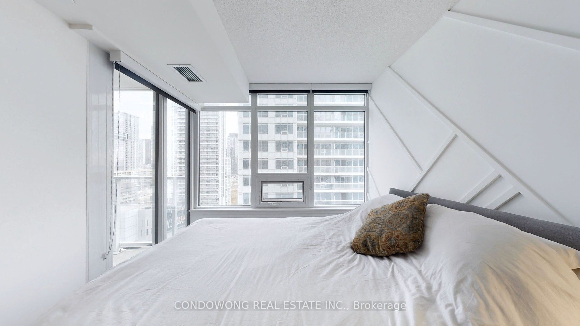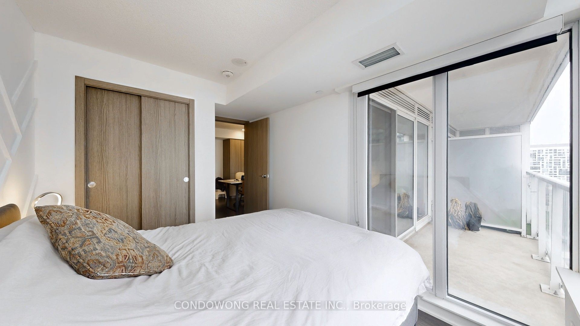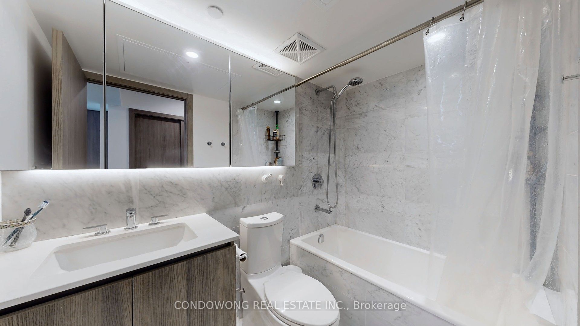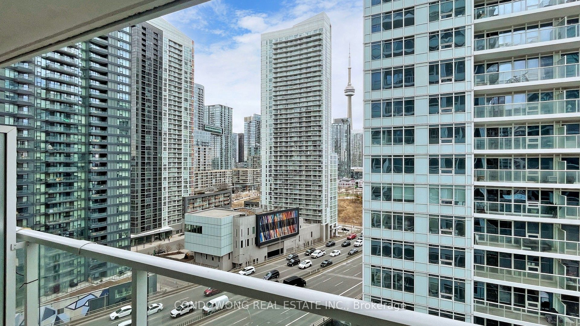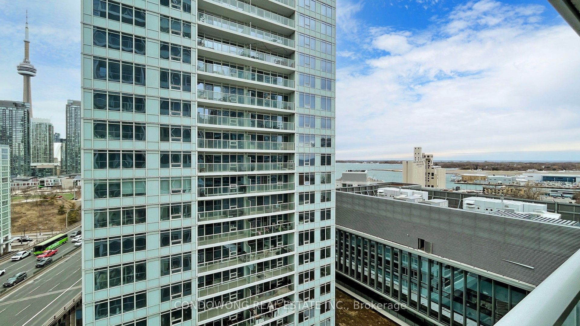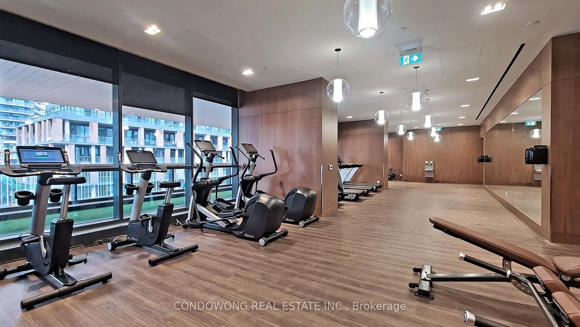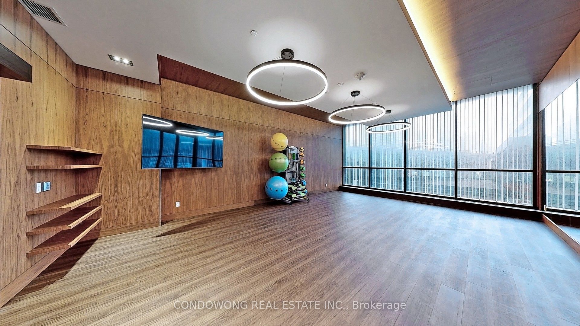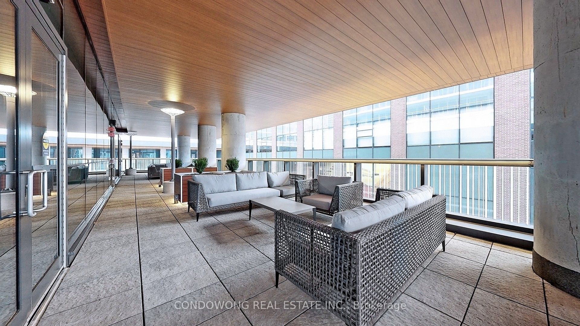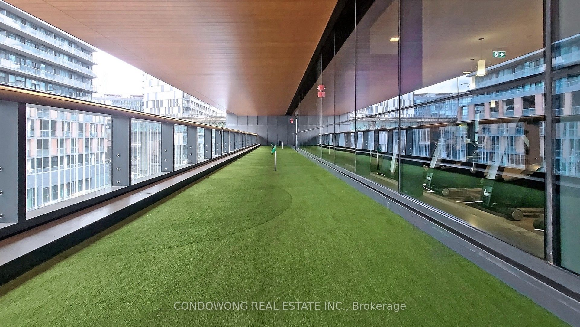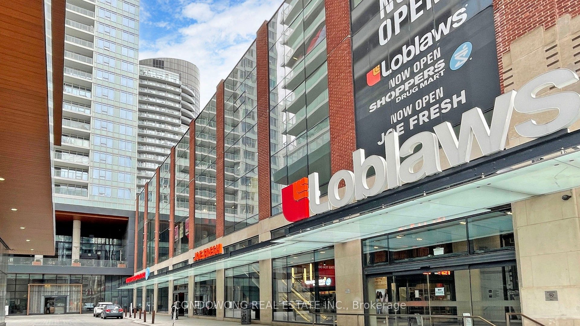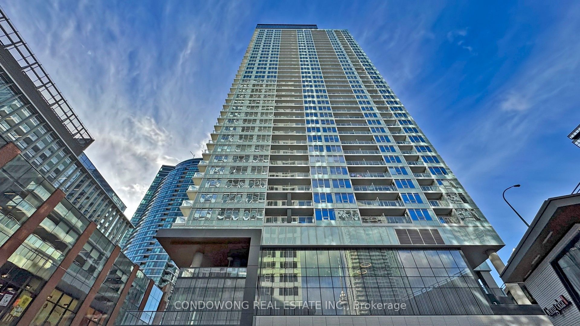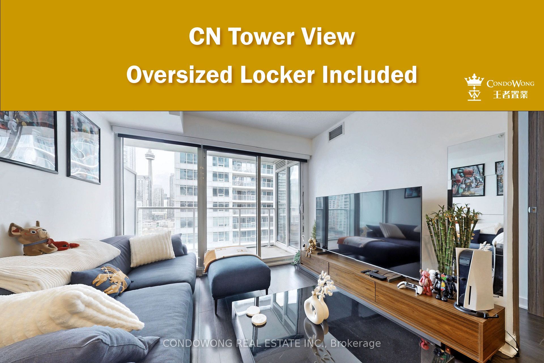
$635,000
Est. Payment
$2,425/mo*
*Based on 20% down, 4% interest, 30-year term
Listed by CONDOWONG REAL ESTATE INC.
Condo Apartment•MLS #C12190216•New
Included in Maintenance Fee:
Heat
Water
Building Insurance
Common Elements
Price comparison with similar homes in Toronto C01
Compared to 485 similar homes
-3.2% Lower↓
Market Avg. of (485 similar homes)
$655,758
Note * Price comparison is based on the similar properties listed in the area and may not be accurate. Consult licences real estate agent for accurate comparison
Room Details
| Room | Features | Level |
|---|---|---|
Living Room | East ViewWindow Floor to CeilingW/O To Balcony | |
Dining Room | LaminateCombined w/Kitchen | |
Kitchen | PantryB/I AppliancesQuartz Counter | |
Primary Bedroom | LaminateWindow Floor to CeilingCloset |
Client Remarks
Ultra-Spacious 1+Den with Large Locker - Live with a View! Picture this: You're lounging on your L-shaped sofa, a 70-inch TV playing your favourite show, and right outside your window - a stunning view of the CN Tower. The floor-to-ceiling windows flood the space with natural light, making the entire living area feel bright and airy. And when you step onto your balcony, you even get a view of the lake! It's a place where you can truly relax and enjoy life. And when it's time to cook? Grocery shopping couldn't be easier. Just take the elevator down to Loblaws, grab fresh ingredients, and within minutes, you're back to your gorgeous L-shaped kitchen. Designed with both style and function in mind, it features a marble backsplash, quartz countertop, sleek cabinets with premium soft-close hardware. Cooking feels effortless with integrated and built-in appliances. Plus, you get tons of storage with a floor-to-ceiling pantry. You even get a built-in waste recycling bin and sliding basket under the sink, everything stays neat and organized. Need a workspace? The den is beautifully designed with a custom light green feature wall that adds personality and warmth. Whether you're working from home or just need a creative corner, this space is ready for you. When the day winds down, retreat to your spacious bedroom. It features a matching white custom feature wall for a peaceful, calming feel, plus extra floor to ceiling windows (on top of regular large windows!) giving you even more natural light and space. Here comes a big bonus: this unit comes with a large locker, a $17,000 builder upgrade! And here's what makes this unit truly special: it's been owner-occupied so it's been meticulously cared for and is in an exceptional condition, just like brand new. The building is packed with top-tier amenities like gym, pet spa, lounges, guest suites, outdoor courtyard and barbecue area with Alfresco dining zone. Come see it for yourself, book your showing now!
About This Property
19 Bathurst Street, Toronto C01, M5V 0N2
Home Overview
Basic Information
Walk around the neighborhood
19 Bathurst Street, Toronto C01, M5V 0N2
Shally Shi
Sales Representative, Dolphin Realty Inc
English, Mandarin
Residential ResaleProperty ManagementPre Construction
Mortgage Information
Estimated Payment
$0 Principal and Interest
 Walk Score for 19 Bathurst Street
Walk Score for 19 Bathurst Street

Book a Showing
Tour this home with Shally
Frequently Asked Questions
Can't find what you're looking for? Contact our support team for more information.
See the Latest Listings by Cities
1500+ home for sale in Ontario

Looking for Your Perfect Home?
Let us help you find the perfect home that matches your lifestyle
