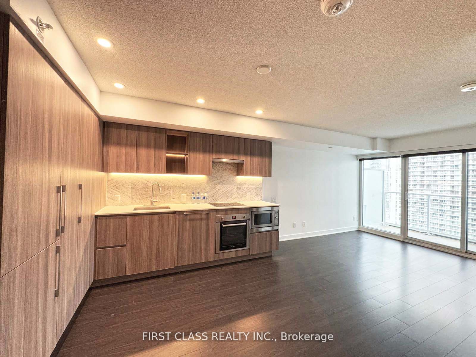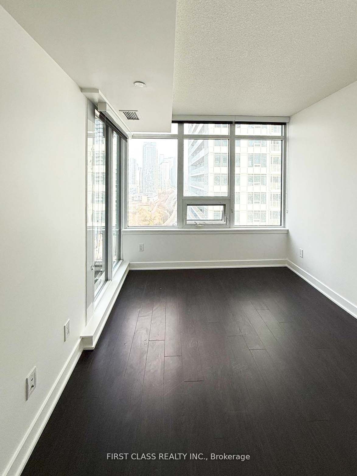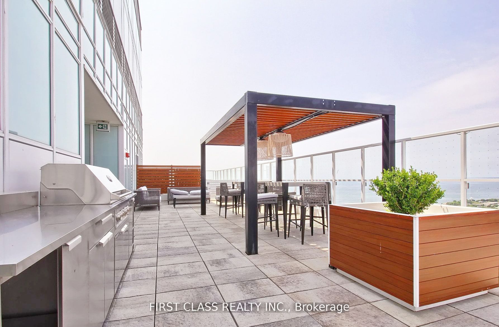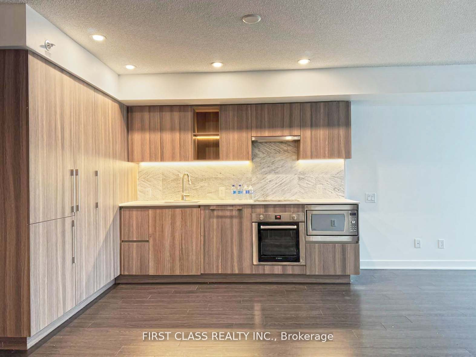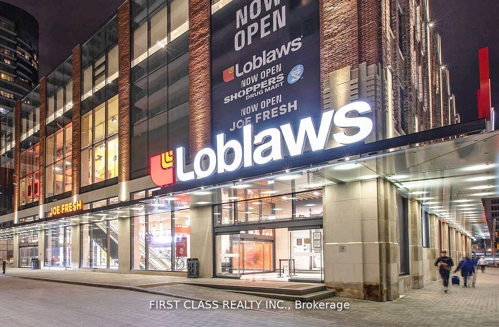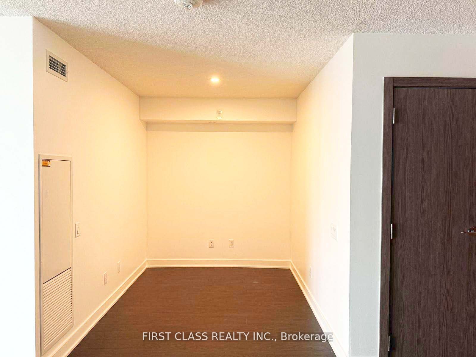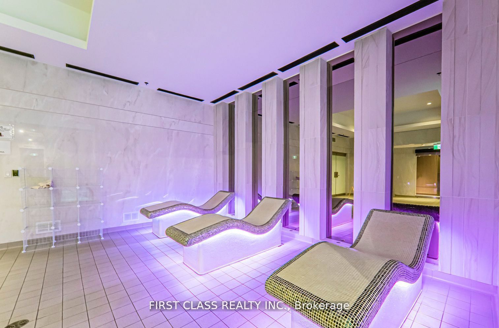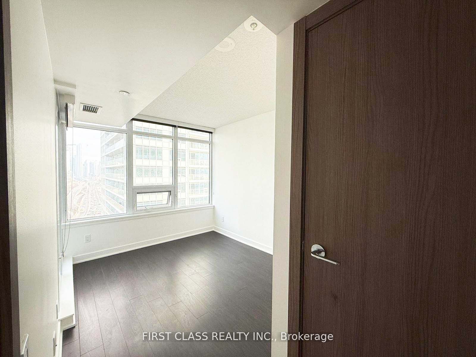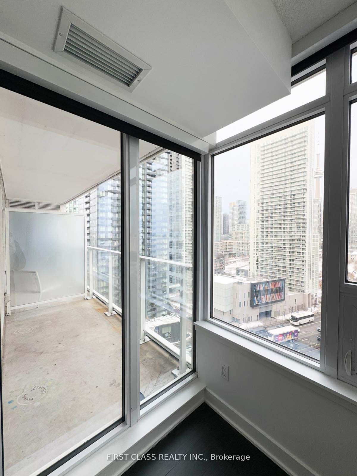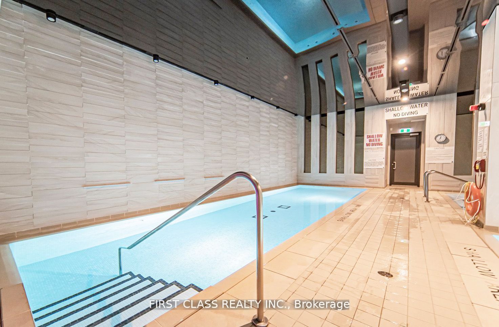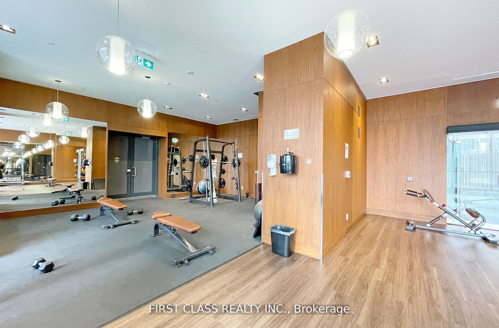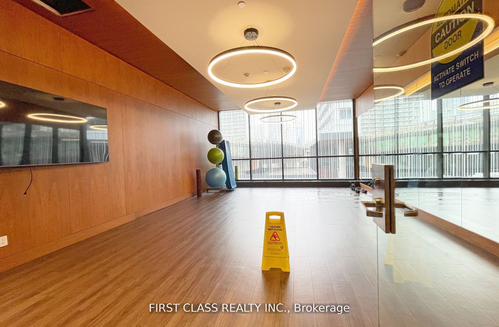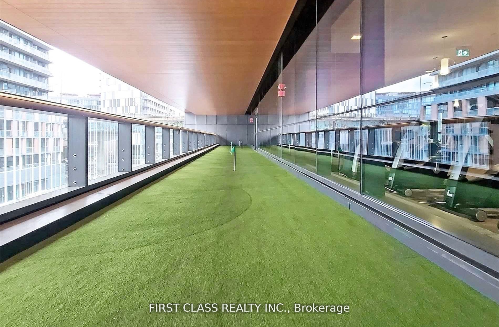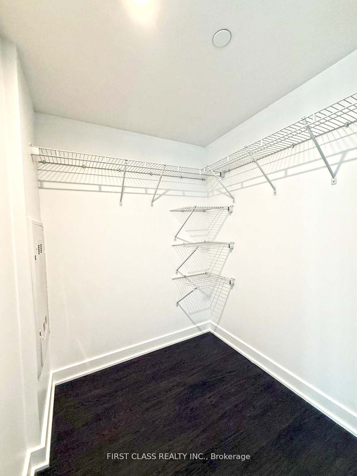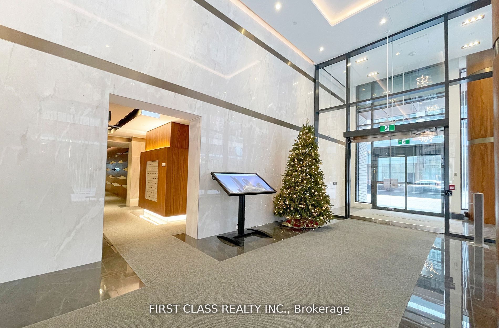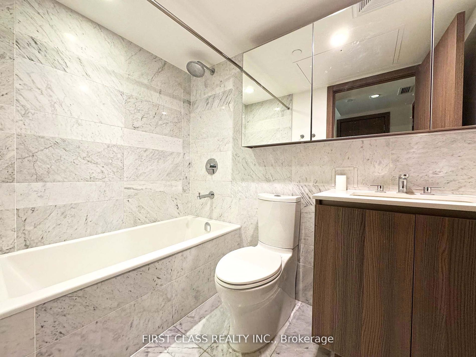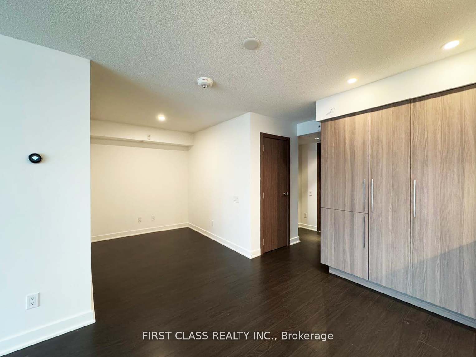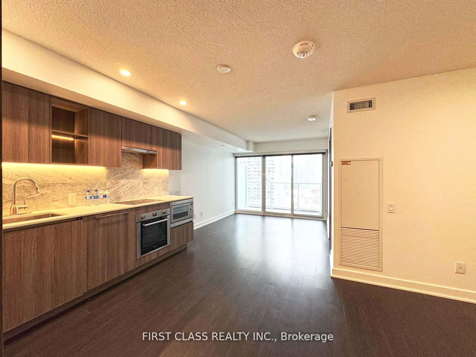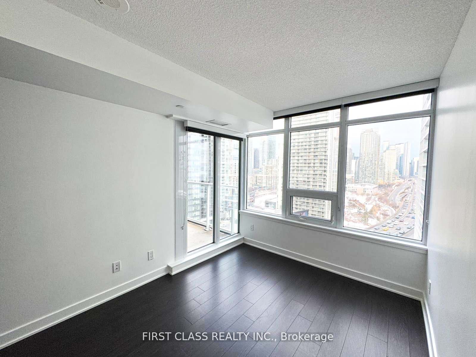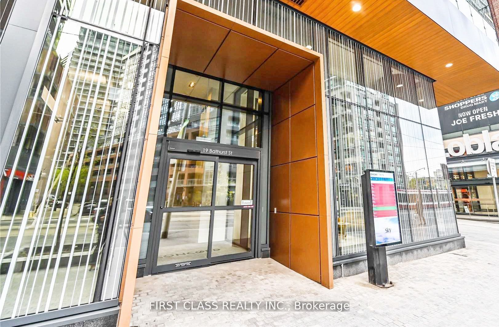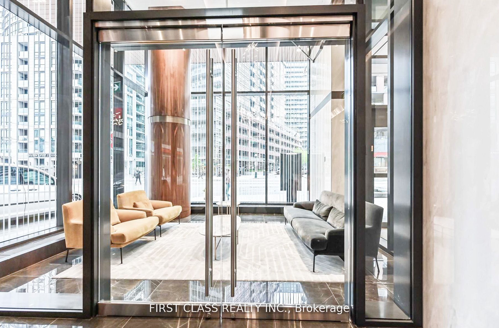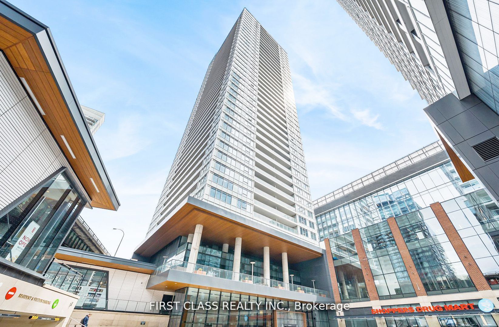
$622,000
Est. Payment
$2,376/mo*
*Based on 20% down, 4% interest, 30-year term
Listed by FIRST CLASS REALTY INC.
Condo Apartment•MLS #C12023490•New
Included in Maintenance Fee:
CAC
Water
Heat
Common Elements
Price comparison with similar homes in Toronto C01
Compared to 429 similar homes
-7.0% Lower↓
Market Avg. of (429 similar homes)
$668,595
Note * Price comparison is based on the similar properties listed in the area and may not be accurate. Consult licences real estate agent for accurate comparison
Room Details
| Room | Features | Level |
|---|---|---|
Living Room 3.27 × 2.95 m | W/O To BalconyLaminate | Flat |
Dining Room 2.39 × 2 m | Combined w/LivingOpen ConceptLaminate | Flat |
Kitchen 2.39 × 2 m | Ceramic BacksplashB/I FridgeLaminate | Flat |
Primary Bedroom 2.61 × 3.12 m | Large WindowEast ViewLaminate | Flat |
Client Remarks
Client RemarksWelcome to newer Lakefront Condos by reputable Concord-Adex built on historical West Block site. This Bright 1Br + Den Offers Spectacular City View! Designer Modern Gourmet Kitchen With Integrated B/I S/S Appliances, Quartz Countertop & Marble Backsplash. Marble Surround 4Pcs Bathroom. The Building Houses Over 23,000Sf Of High-End Amenities. At Is Doorstep Lies The Masterfully Restored 50,000Sf Loblaws Flagship Supermarket & 87,000Sf Of Essential Retail. Steps To Shoppers, The Lake, Restaurants, Transit, Shopping, LCBO, Entertainment, Parks, Schools & More! **EXTRAS** Fridge, Stove, Built-In Dishwasher, Stainless Steel Microwave, Stainless Steel Range Hood Fan, Front Load Washer & Dryer, All Electric Light Fixtures & Window Coverings.
About This Property
19 Bathurst St Street, Toronto C01, M5V 0N2
Home Overview
Basic Information
Amenities
Indoor Pool
Gym
Concierge
Party Room/Meeting Room
Rooftop Deck/Garden
Visitor Parking
Walk around the neighborhood
19 Bathurst St Street, Toronto C01, M5V 0N2
Shally Shi
Sales Representative, Dolphin Realty Inc
English, Mandarin
Residential ResaleProperty ManagementPre Construction
Mortgage Information
Estimated Payment
$0 Principal and Interest
 Walk Score for 19 Bathurst St Street
Walk Score for 19 Bathurst St Street

Book a Showing
Tour this home with Shally
Frequently Asked Questions
Can't find what you're looking for? Contact our support team for more information.
Check out 100+ listings near this property. Listings updated daily
See the Latest Listings by Cities
1500+ home for sale in Ontario

Looking for Your Perfect Home?
Let us help you find the perfect home that matches your lifestyle
