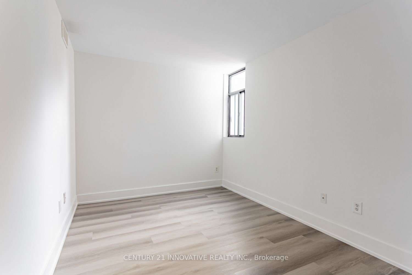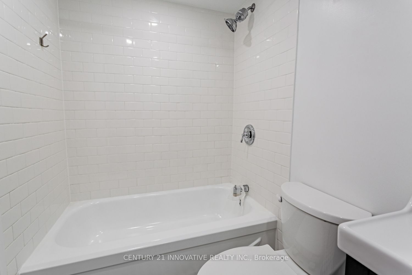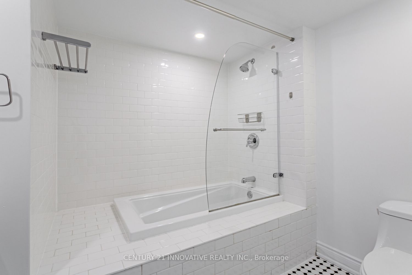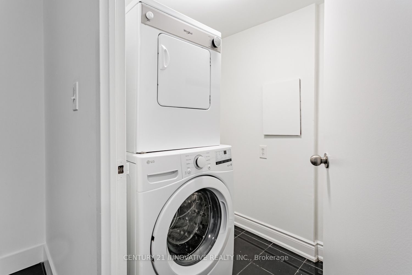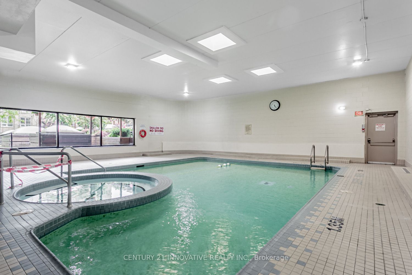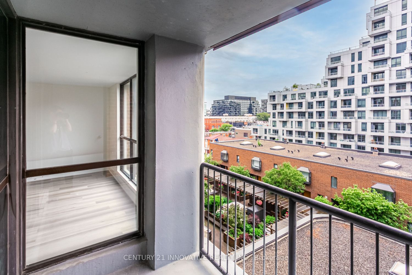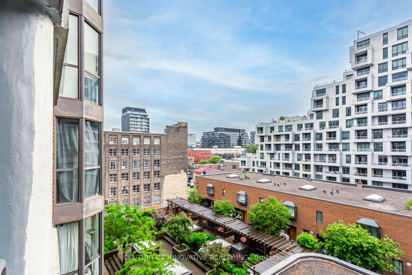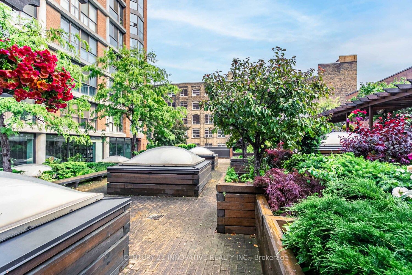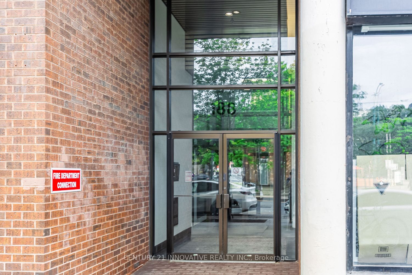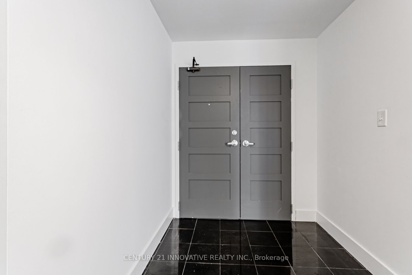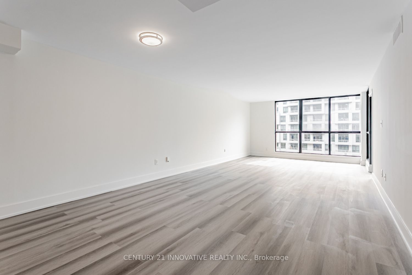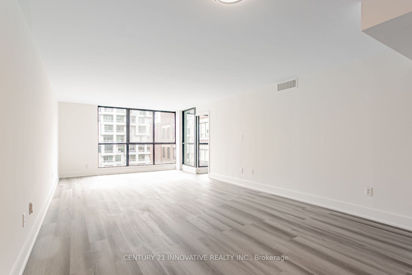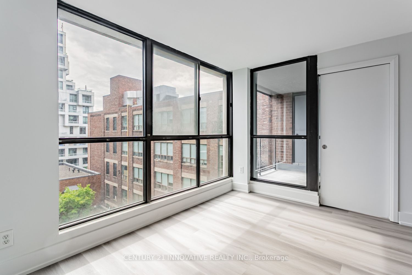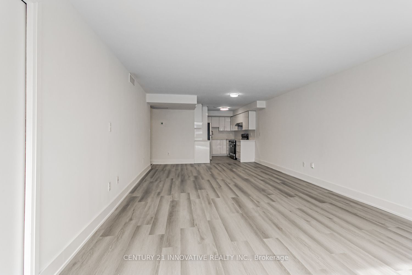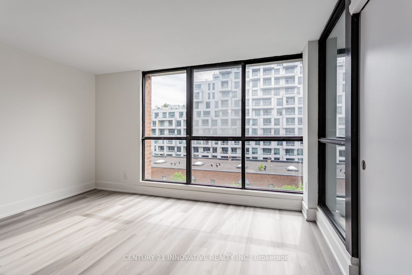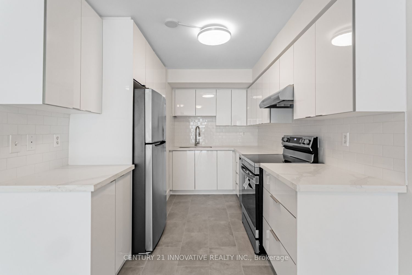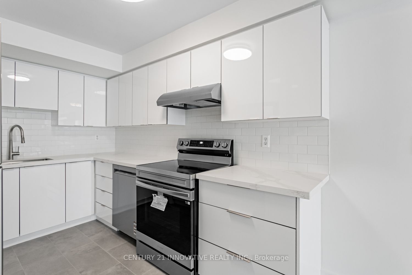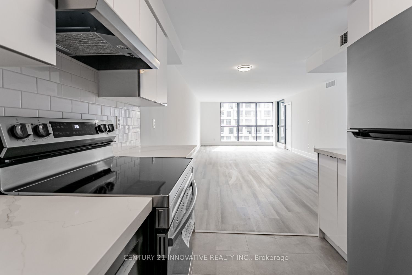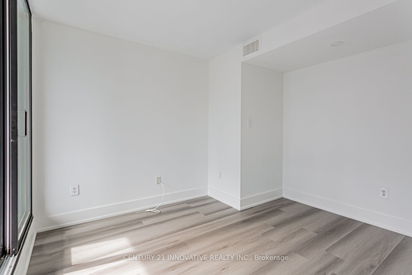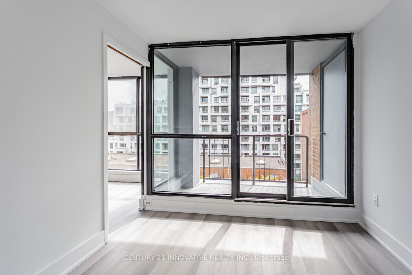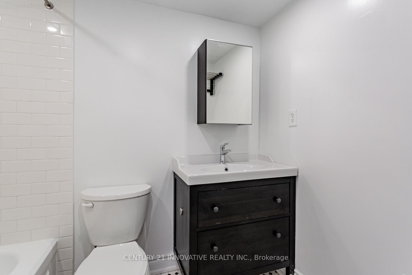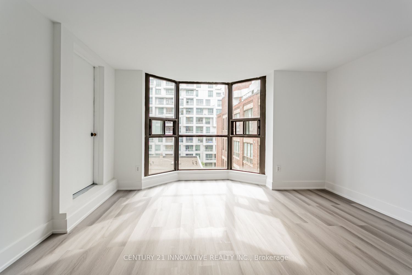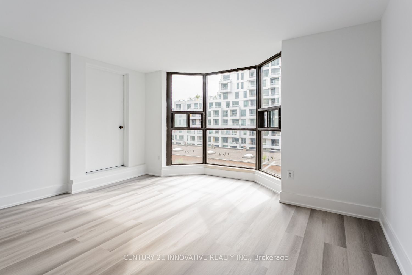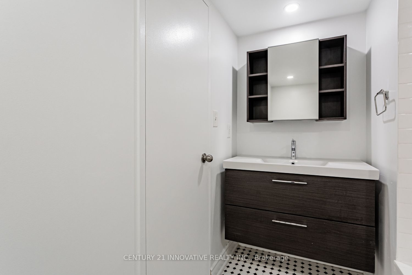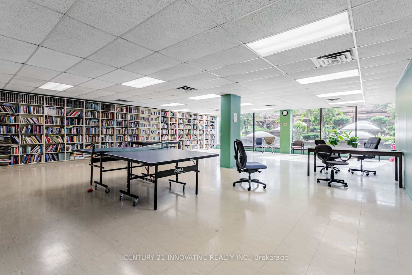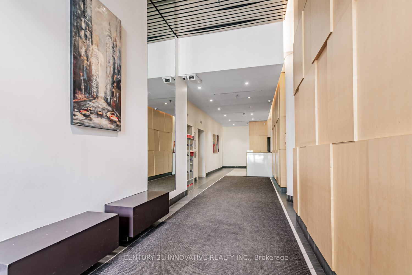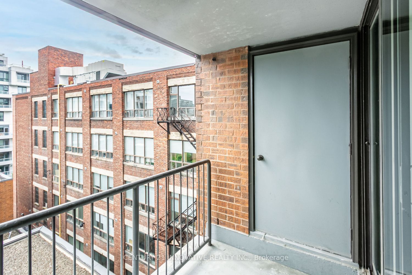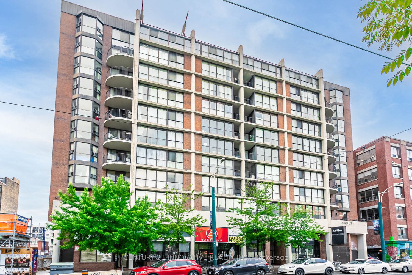
$3,950 /mo
Listed by CENTURY 21 INNOVATIVE REALTY INC.
Condo Apartment•MLS #C12234146•Price Change
Room Details
| Room | Features | Level |
|---|---|---|
Living Room 7.19 × 4.11 m | Window Floor to CeilingW/O To BalconySW View | Flat |
Dining Room 7.19 × 4.11 m | Combined w/LivingOpen Concept | Flat |
Kitchen 5.08 × 2.51 m | Overlooks DiningQuartz CounterRenovated | Flat |
Primary Bedroom 4.67 × 3.52 m | W/O To Balcony3 Pc EnsuiteBay Window | Flat |
Bedroom 2 2.62 × 3.22 m | ClosetWindow | Flat |
Bedroom 3 3.28 × 2.19 m | W/O To BalconyCloset | Flat |
Client Remarks
Live just steps from vibrant Queen West! This spacious unit is big enough for a family at over 1600 sqft! Walking distance to everything you could ever want or need! Lots of storage space and closets. Primary bedroom features a walkout to the balcony as well as an ensuite 3pc bath. Living room and 3rd bedroom/den also walk out to the balcony. Balcony is located on the side street for peace and quiet! Newly renovated and ready for you! Amenities: Indoor pool, media/games room and a gym! Hydro is not included. Private and secure boutique condo with in unit laundry and UNDERGROUND PARKING!
About This Property
188 Spadina Avenue, Toronto C01, M5T 3A4
Home Overview
Basic Information
Walk around the neighborhood
188 Spadina Avenue, Toronto C01, M5T 3A4
Shally Shi
Sales Representative, Dolphin Realty Inc
English, Mandarin
Residential ResaleProperty ManagementPre Construction
 Walk Score for 188 Spadina Avenue
Walk Score for 188 Spadina Avenue

Book a Showing
Tour this home with Shally
Frequently Asked Questions
Can't find what you're looking for? Contact our support team for more information.
See the Latest Listings by Cities
1500+ home for sale in Ontario

Looking for Your Perfect Home?
Let us help you find the perfect home that matches your lifestyle
