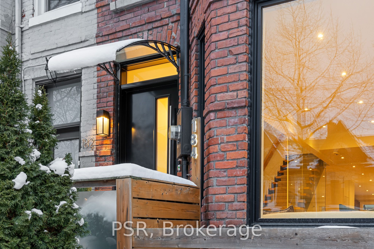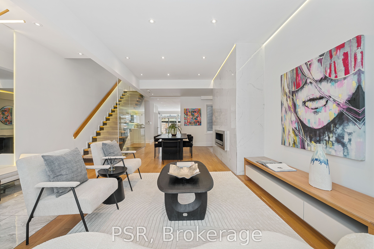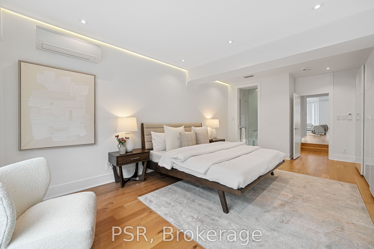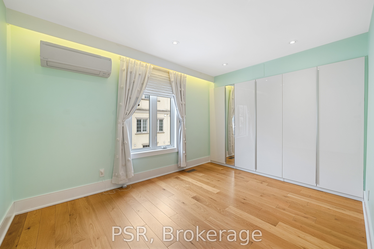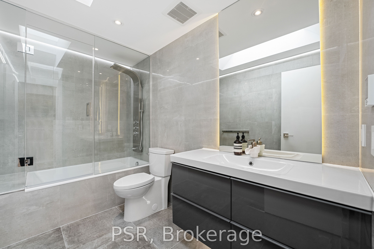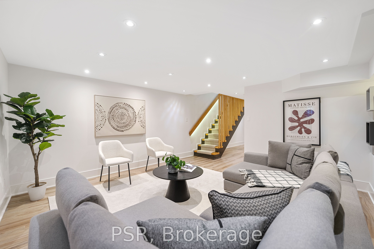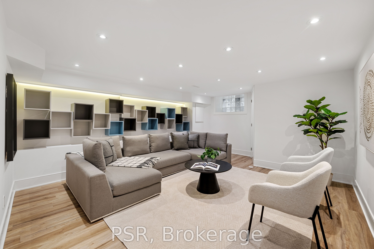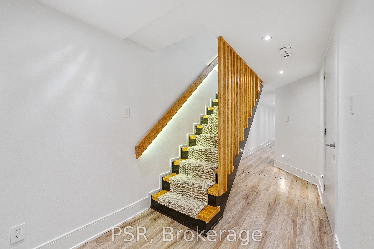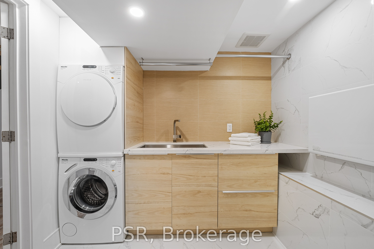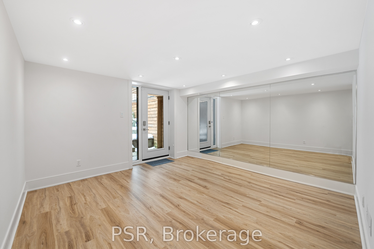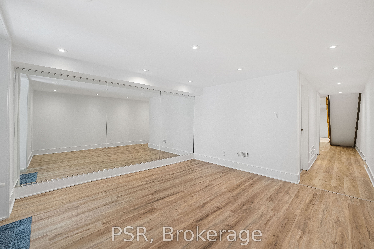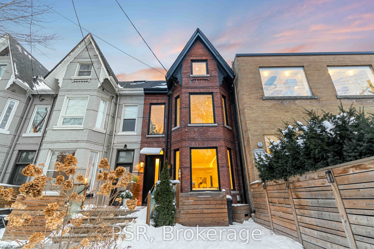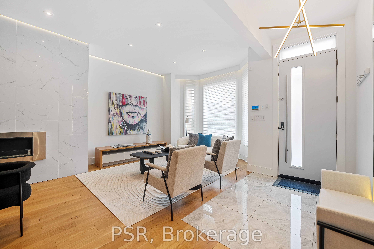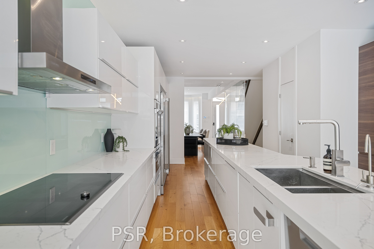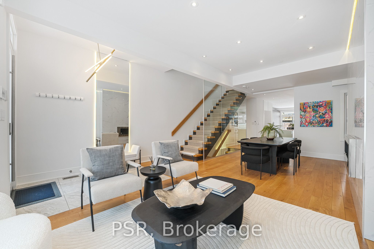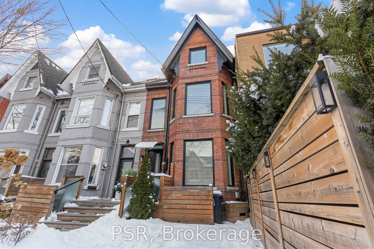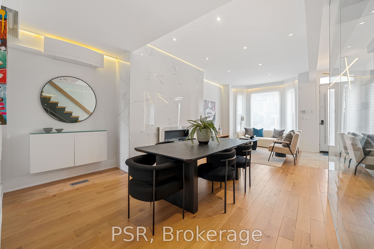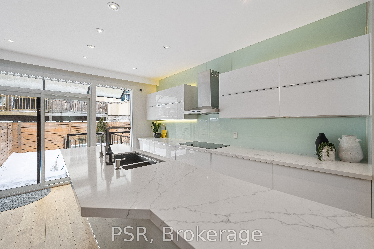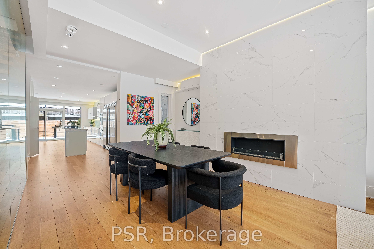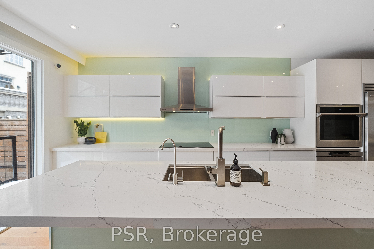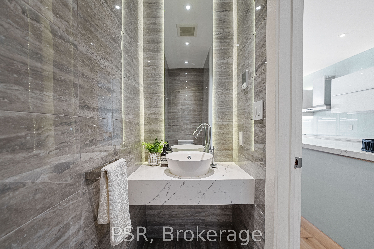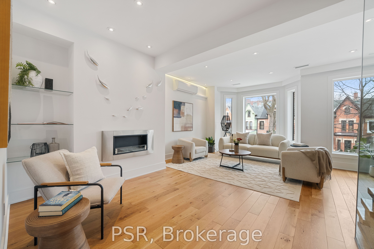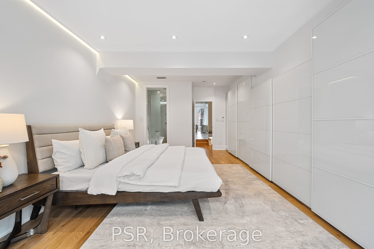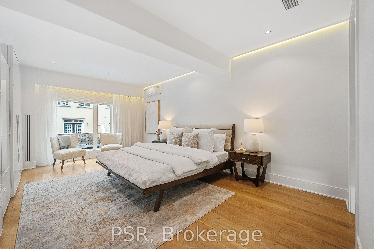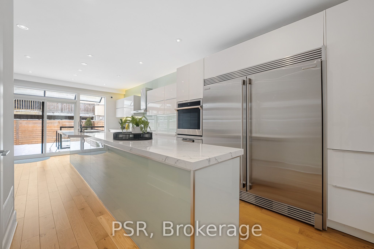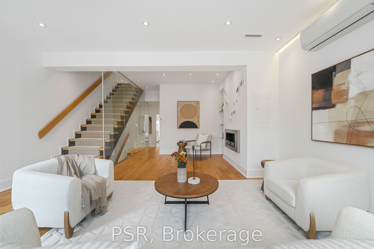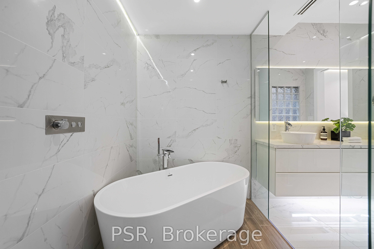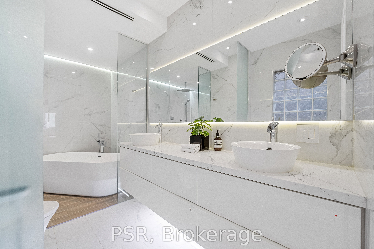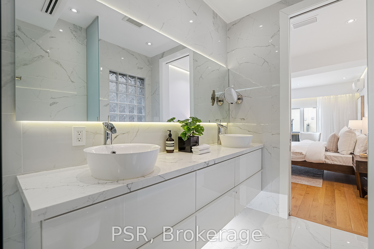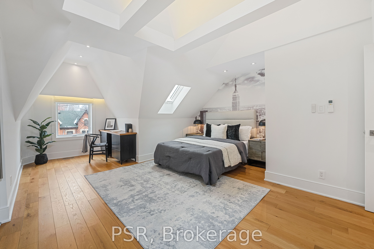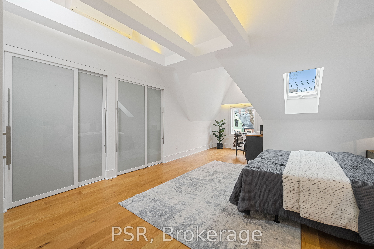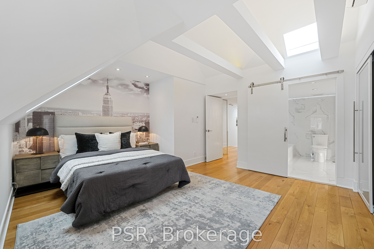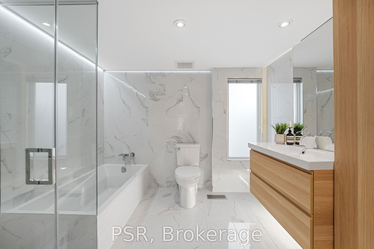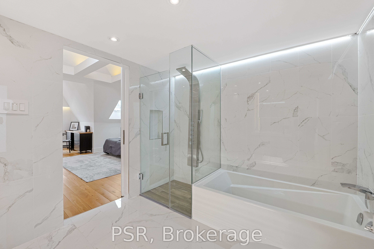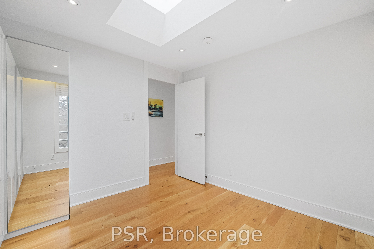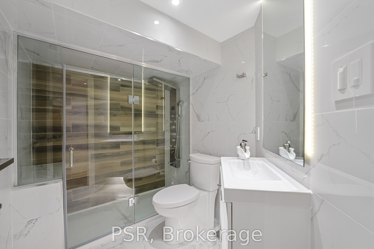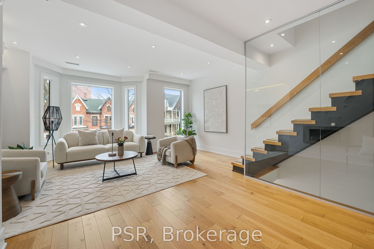
$2,499,999
Est. Payment
$9,548/mo*
*Based on 20% down, 4% interest, 30-year term
Listed by PSR
Semi-Detached •MLS #C11980608•Price Change
Price comparison with similar homes in Toronto C01
Compared to 2 similar homes
-9.1% Lower↓
Market Avg. of (2 similar homes)
$2,749,000
Note * Price comparison is based on the similar properties listed in the area and may not be accurate. Consult licences real estate agent for accurate comparison
Room Details
| Room | Features | Level |
|---|---|---|
Living Room 8.44 × 5.6 m | Bay WindowOpen ConceptHardwood Floor | Main |
Dining Room 8.44 × 5.6 m | FireplaceOpen StairsHardwood Floor | Main |
Kitchen 8.48 × 3.61 m | Quartz CounterCentre IslandW/O To Deck | Main |
Primary Bedroom 6.57 × 4.14 m | 5 Pc EnsuiteCloset OrganizersHardwood Floor | Second |
Bedroom 2 5.47 × 4.37 m | Cathedral Ceiling(s)4 Pc EnsuiteSkylight | Third |
Bedroom 3 3.1 × 2.97 m | SkylightCloset OrganizersHardwood Floor | Third |
Client Remarks
Welcome To 184 Strachan, A Fully Renovated Victorian In One Of Toronto's Trendiest Neighbourhoods. Just Steps From The Energy Of Queen West And The Greenery Of Trinity Bellwoods Park, This 3-Story, 4+1 Bedroom Home Offers Approximately 3,600 Sq.Ft Of Impeccably Designed Living Space. Soaring Ceilings, Sleek Finishes, And Abundant Natural Light Set The Tone. The Main Floor Boasts An Open-Concept Living And Dining Area, A Custom Chef's Kitchen With A Statement Center Island, High-End Built-In Appliances, An Induction Stove, And Extensive Storage. A Powder Room And Sliding Doors Lead To A Private Backyard Retreat, Perfect For Entertaining. Upstairs, The Second Floor Features A Spacious Family Room And A Tranquil Primary Suite With Built-Ins And A Spa-Inspired 5-Piece Ensuite. The Third Level Impresses With A Second Principal Bedroom Showcasing Cathedral Ceilings, An Ensuite Bath, And A Charming Dormer Window Nook-Ideal For Reading Or Working. The Versatile Lower Level Includes A Recreation Room, Laundry, 3-Piece Bath, And A Rear Bedroom/Gym/Office With A Separate Walkout To A Below-Grade Storage Area With Garden Access. Luxury Details Include Smart Home Automative, Five Skylights, Electric Blinds, Accent Lighting, And Heated Floors In All Bathrooms And The Laundry Room. A Perfect Blend Of Historic Character And Modern Design In One Of Toronto's Most Vibrant Communities.
About This Property
184 Strachan Avenue, Toronto C01, M6J 2S9
Home Overview
Basic Information
Walk around the neighborhood
184 Strachan Avenue, Toronto C01, M6J 2S9
Shally Shi
Sales Representative, Dolphin Realty Inc
English, Mandarin
Residential ResaleProperty ManagementPre Construction
Mortgage Information
Estimated Payment
$0 Principal and Interest
 Walk Score for 184 Strachan Avenue
Walk Score for 184 Strachan Avenue

Book a Showing
Tour this home with Shally
Frequently Asked Questions
Can't find what you're looking for? Contact our support team for more information.
See the Latest Listings by Cities
1500+ home for sale in Ontario

Looking for Your Perfect Home?
Let us help you find the perfect home that matches your lifestyle
