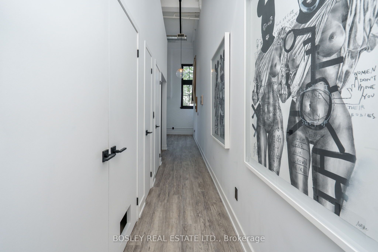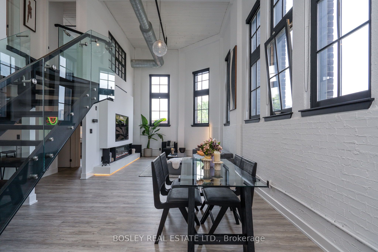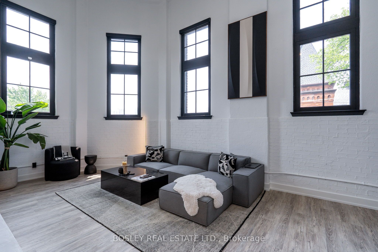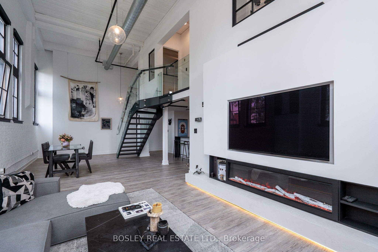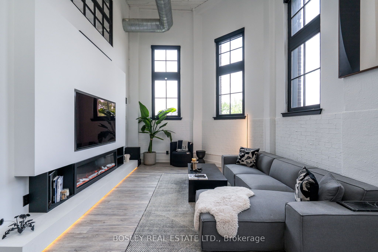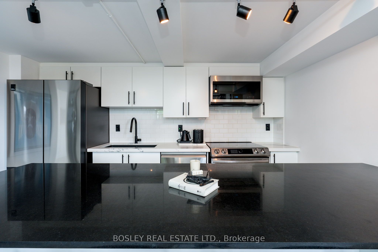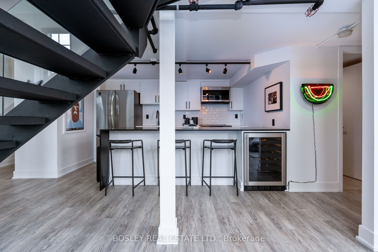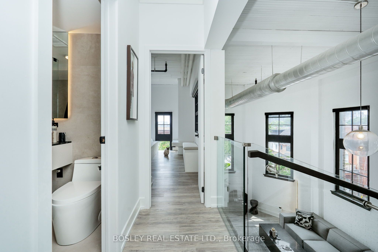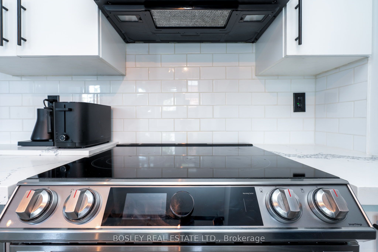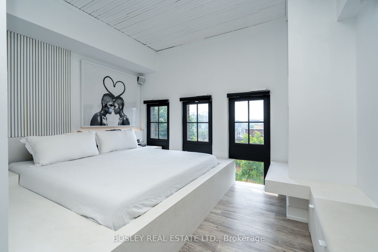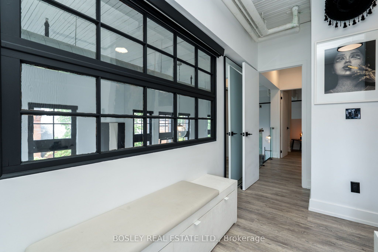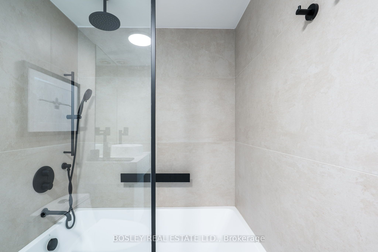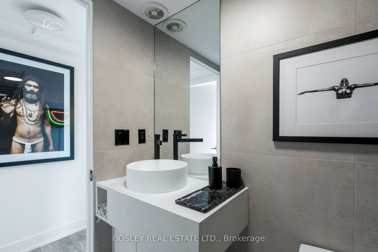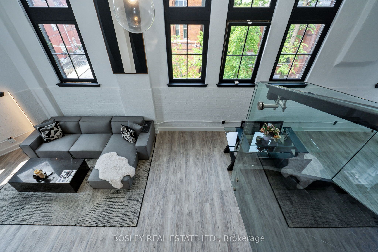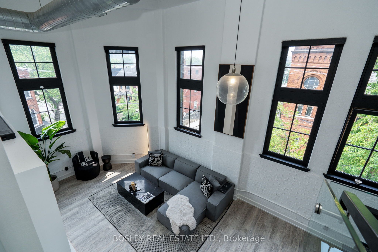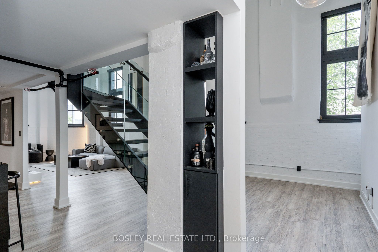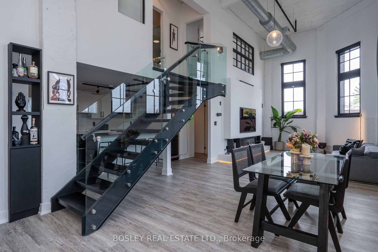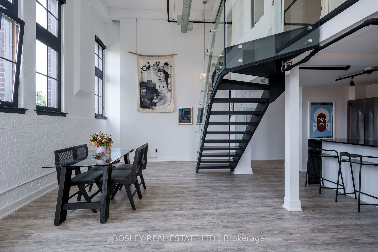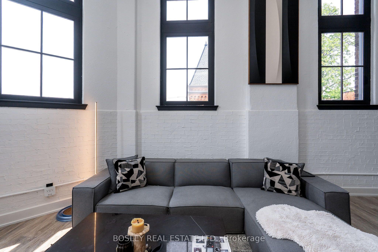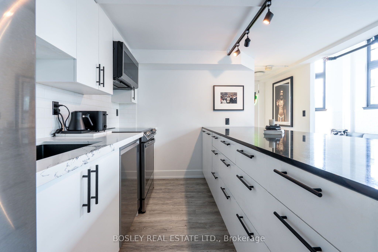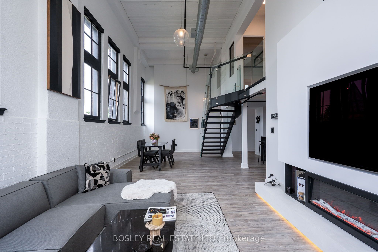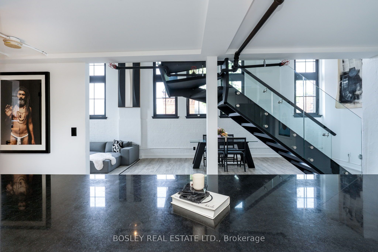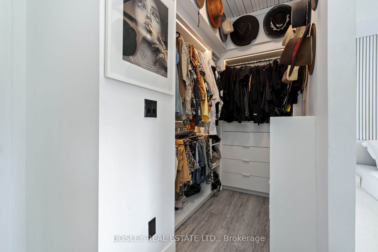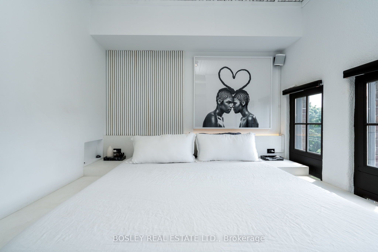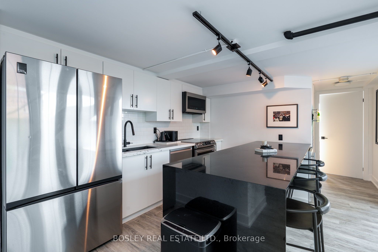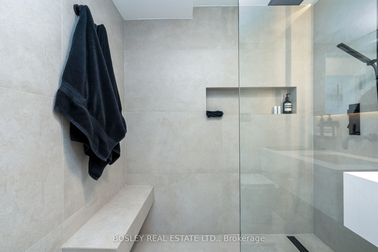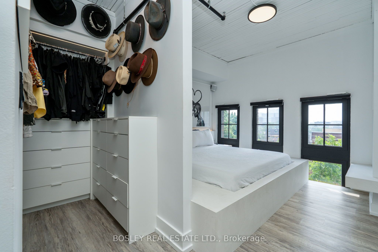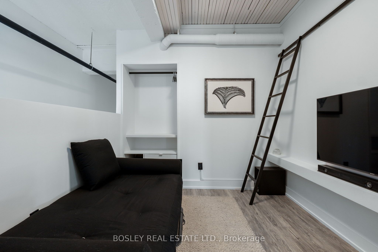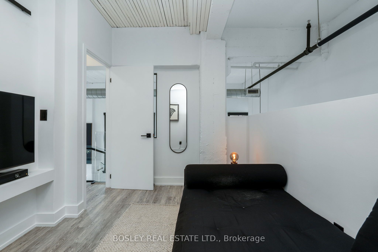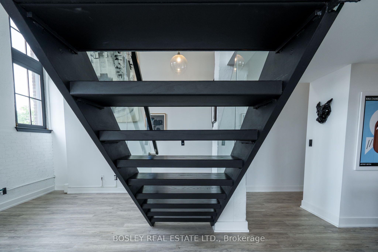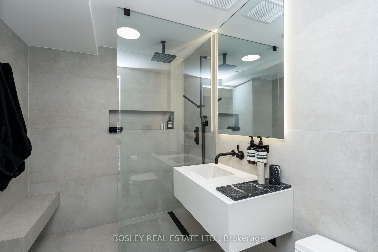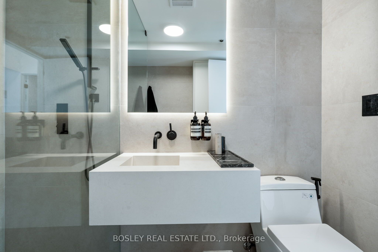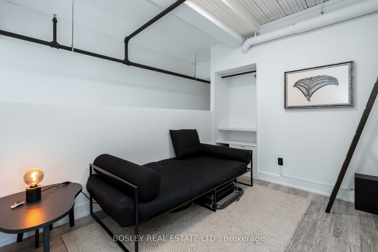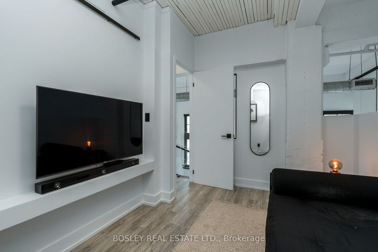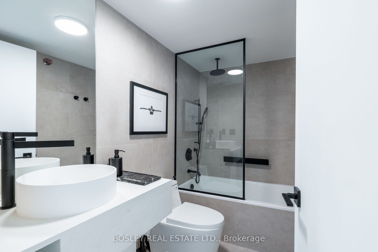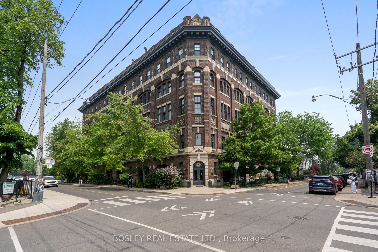
$1,550,000
Est. Payment
$5,920/mo*
*Based on 20% down, 4% interest, 30-year term
Listed by BOSLEY REAL ESTATE LTD.
Condo Apartment•MLS #C12213977•New
Included in Maintenance Fee:
Heat
Common Elements
Building Insurance
Water
Parking
CAC
Price comparison with similar homes in Toronto C01
Compared to 248 similar homes
43.7% Higher↑
Market Avg. of (248 similar homes)
$1,078,752
Note * Price comparison is based on the similar properties listed in the area and may not be accurate. Consult licences real estate agent for accurate comparison
Room Details
| Room | Features | Level |
|---|---|---|
Living Room 4.49 × 3.79 m | Fireplace InsertLarge WindowBuilt-in Speakers | Main |
Dining Room 5.78 × 3.88 m | Large WindowLaminateStaircase | Main |
Kitchen 5.79 × 3.44 m | Granite CountersStainless Steel ApplB/I Microwave | Main |
Primary Bedroom 4.69 × 3.44 m | Large WindowWalk-In Closet(s)Laminate | Upper |
Bedroom 2 2.41 × 4.07 m | B/I BookcaseClosetLaminate | Upper |
Client Remarks
183 Dovercourt Rd - A Singular Loft Residence in The Iconic Argyle Lofts. Welcome to one of the most exclusive addresses in Toronto's west end - a true architectural gem within a heritage conversion in the heart of Trinity Bellwoods. This one-of-a-kind two-storey loft is the most distinctive residences in the boutique 86-unit Argyle Lofts. With soaring 20-foot ceilings, dramatic factory windoes, and over $100k in thoughtful upgrades, no other unit compares. The layout features 2 bedrooms plus a generous den - currently styled as a home office, easily converted to a third bedroom. The primary suite offers a serene retreat with motorized blinds, a large walk-in closet, and an abundance of natural light. A spa-inspired bathroom showcases a seamless glass shower and sculptural micocement basins. The kitchen is designed for both function and flair, with premium stainless steel appliances and a built-in wine fridge. This unit also includes a dedicated underground parking space and two full-sized storage lockers located conveniently on the same floor - a rare and practical luxury. Located in the heart of Trinity Bellswood, steps from Ossington's premier restaurants, galleries, and boutiques - and directly across the street from Pizzeria Badiali, crowned Toronto's #1 pizza spot. This home is more than a residence - its a refined, design-driven lifestyle in one of the city's mose coveted neighbourhoods.
About This Property
183 Dovercourt Road, Toronto C01, M6J 3C1
Home Overview
Basic Information
Walk around the neighborhood
183 Dovercourt Road, Toronto C01, M6J 3C1
Shally Shi
Sales Representative, Dolphin Realty Inc
English, Mandarin
Residential ResaleProperty ManagementPre Construction
Mortgage Information
Estimated Payment
$0 Principal and Interest
 Walk Score for 183 Dovercourt Road
Walk Score for 183 Dovercourt Road

Book a Showing
Tour this home with Shally
Frequently Asked Questions
Can't find what you're looking for? Contact our support team for more information.
See the Latest Listings by Cities
1500+ home for sale in Ontario

Looking for Your Perfect Home?
Let us help you find the perfect home that matches your lifestyle

