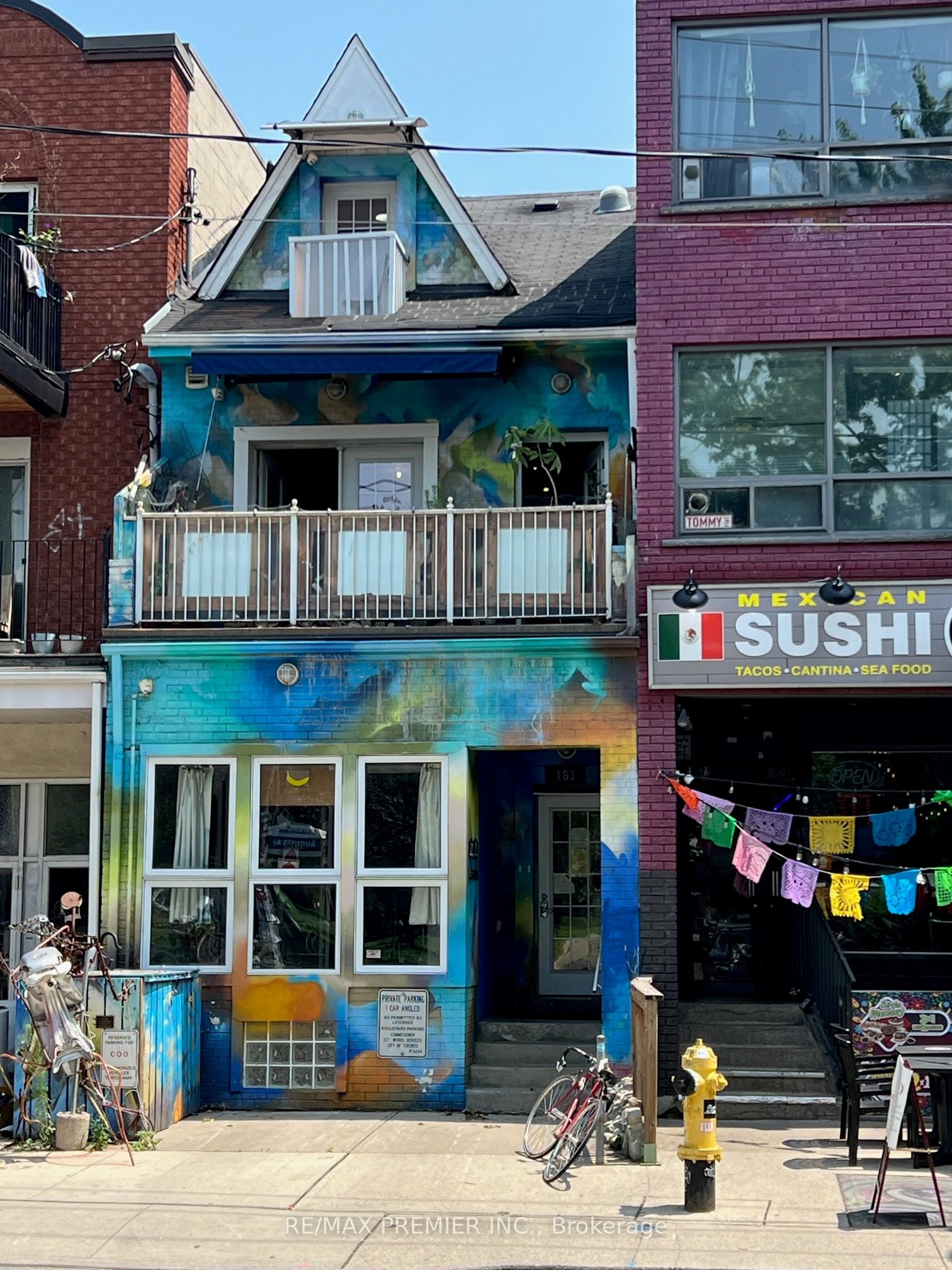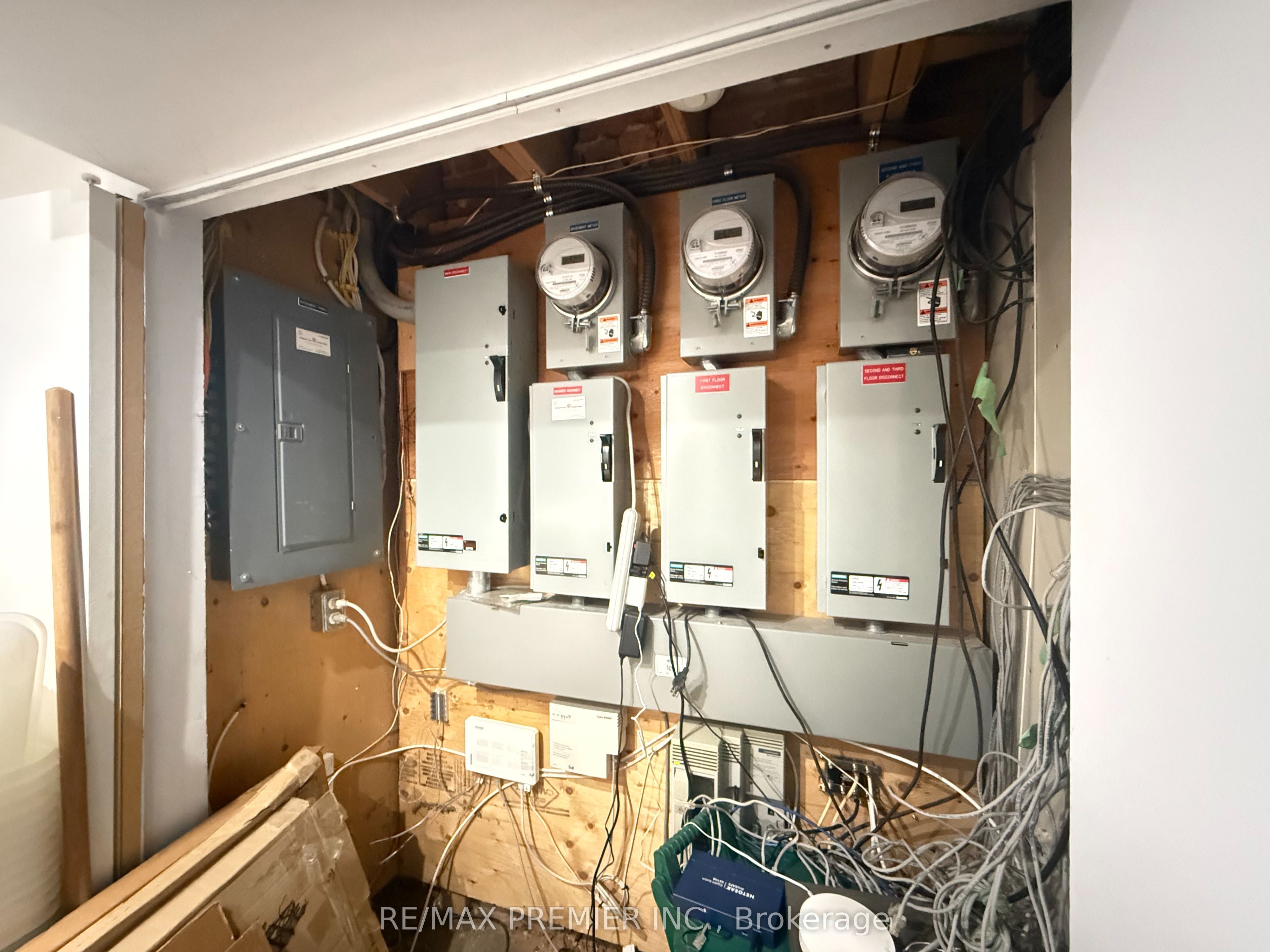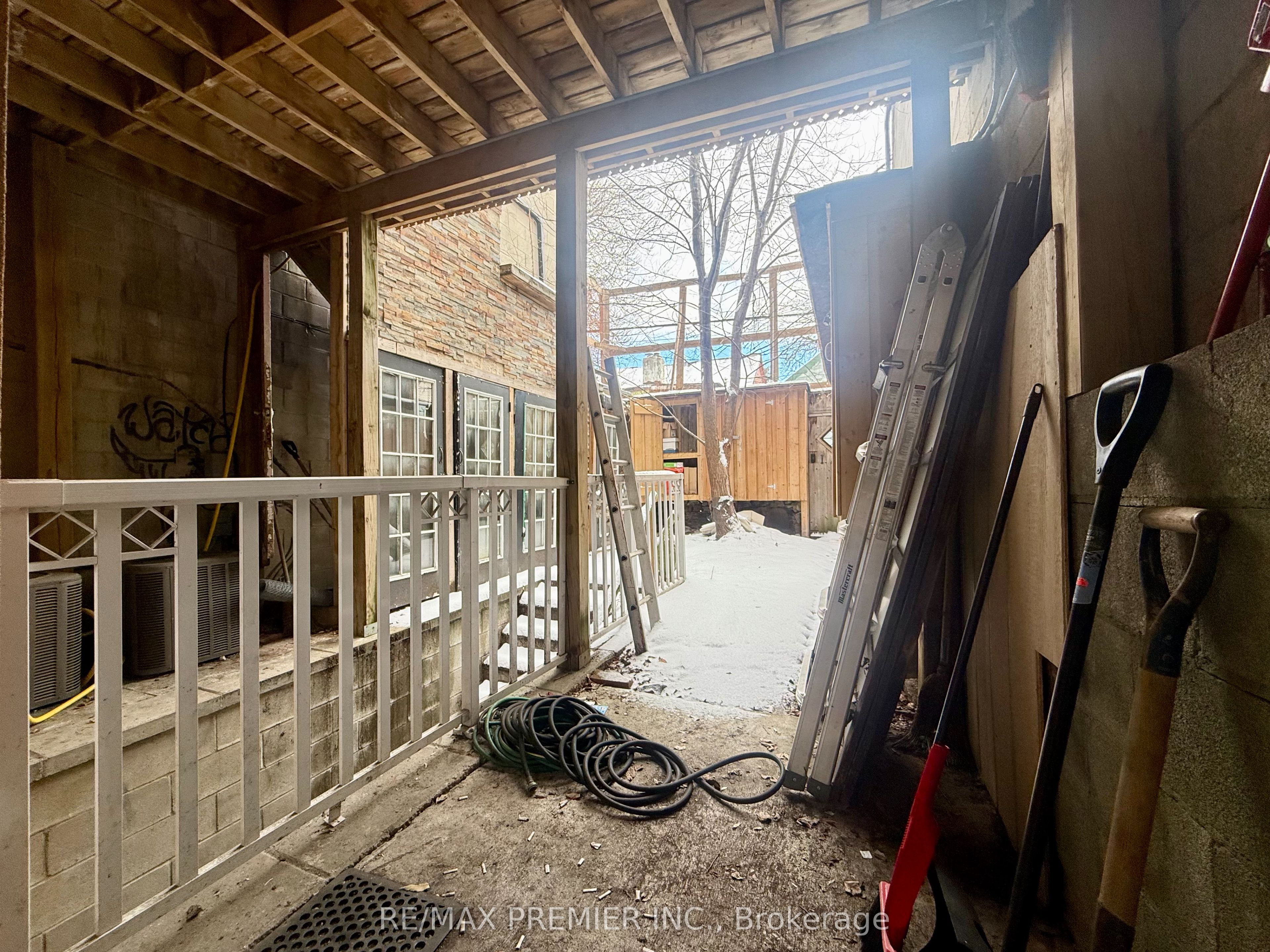
$1,985,000
Est. Payment
$7,581/mo*
*Based on 20% down, 4% interest, 30-year term
Listed by RE/MAX PREMIER INC.
Store W Apt/Office•MLS #C11952357•New
Room Details
| Room | Features | Level |
|---|---|---|
Living Room 4.72 × 4.04 m | Hardwood FloorPot LightsW/O To Balcony | Second |
Kitchen 4.44 × 3.94 m | Hardwood FloorBreakfast BarGranite Counters | Second |
Dining Room 4.44 × 3.94 m | Hardwood FloorPot LightsCombined w/Kitchen | Second |
Bedroom 3.48 × 2.94 m | Hardwood FloorPot LightsW/O To Deck | Second |
Bedroom 4.67 × 2.9 m | Hardwood FloorPot LightsWalk-Out | Third |
Bedroom 4.46 × 2.89 m | Hardwood FloorPot LightsW/O To Balcony | Third |
Client Remarks
LIVE, WORK & INVEST in the Heart of Kensington Market (Heritage Conservation District)! An exceptional opportunity to own a versatile mixed-use property in one of Torontos most iconic and vibrant neighbourhoods! This well-maintained 2-storey building offers OVER 3,000 sq. ft. of total floor area including basement, ideal for both COMMERCIAL & RESIDENTIAL use. Property Highlights: MAIN Floor: Prime retail/office space with washroom and kitchenette, featuring excellent frontage and foot traffic. UPPER Floors: Spacious 3-bedroom, 2-bathroom apartment with a full kitchen, living area, two balconies facing Bellevue Square Park, and in-suite laundry. Finished BASEMENT: Self-contained 1-bedroom unit with a separate entrance, kitchen, washroom and laundry. Additional Features: High ceilings, 3 HYDRO METERS, MULTIPLE ENTRANCES, private backyard with storage and access to former private lane (according to 2010 survey), 2 Duradek balconies, 2 pressure-treated wood decks, one with skyline view, and FRONT CITY-APPROVED PAID PARKING Prime Location & Zoning Zoned Commercial/Residential, allowing for endless possibilities -operate a business, rent out units, or enjoy as a live/work home. Located in Kensington Market, just steps from Spadina & Dundas, with heavy foot traffic from tourists, UofT & OCAD students, and local residents. Close to subway, TTC streetcars, hospitals, universities, and Torontos financial & entertainment districts. The area hosts year-round cultural festivals, ensuring steady exposure and activity. Move-In Ready & Recently Updated, COMPLETELY RENOVATED and permitted in 2012 (taken to the studs). Basement partially UNDERPINNED & WATERPROOFED. New roof coverings completed in January 2025. Designed by a Toronto architect, featuring a modern, artistic exterior and interior. A must-see investment opportunity for entrepreneurs, investors, and those looking for the perfect live/ work space in downtown Toronto! Buyers to verify permitted uses with the city.
About This Property
183 Augusta Avenue, Toronto C01, M5T 2L4
Home Overview
Basic Information
Walk around the neighborhood
183 Augusta Avenue, Toronto C01, M5T 2L4
Shally Shi
Sales Representative, Dolphin Realty Inc
English, Mandarin
Residential ResaleProperty ManagementPre Construction
Mortgage Information
Estimated Payment
$0 Principal and Interest
 Walk Score for 183 Augusta Avenue
Walk Score for 183 Augusta Avenue

Book a Showing
Tour this home with Shally
Frequently Asked Questions
Can't find what you're looking for? Contact our support team for more information.
See the Latest Listings by Cities
1500+ home for sale in Ontario

Looking for Your Perfect Home?
Let us help you find the perfect home that matches your lifestyle

