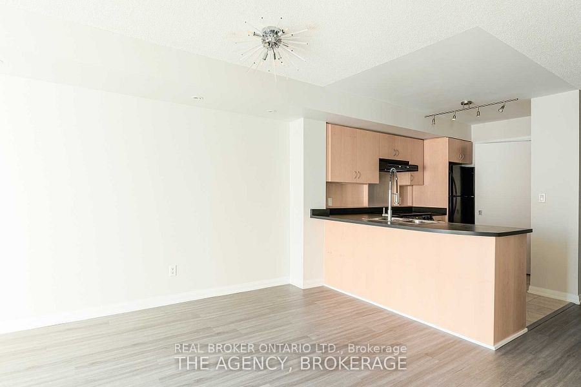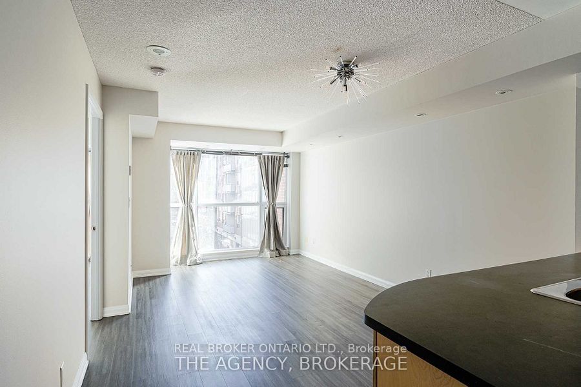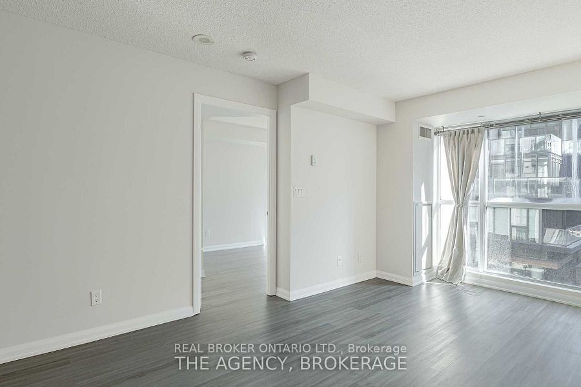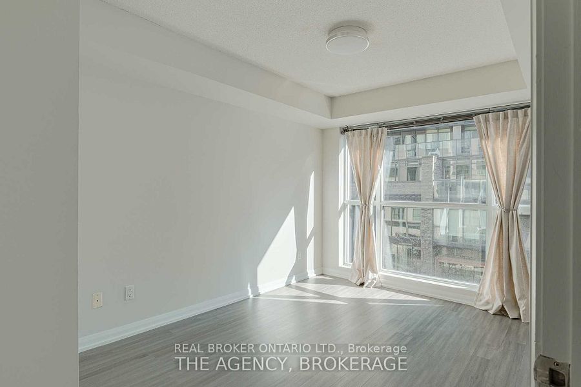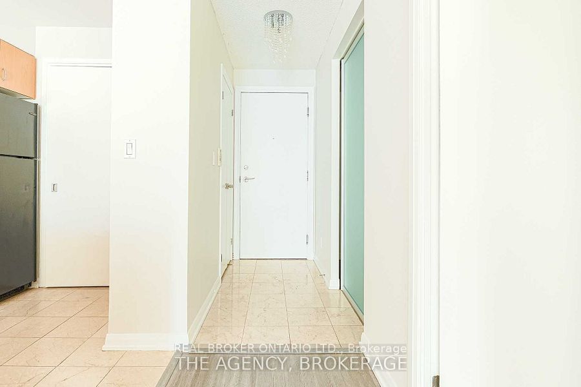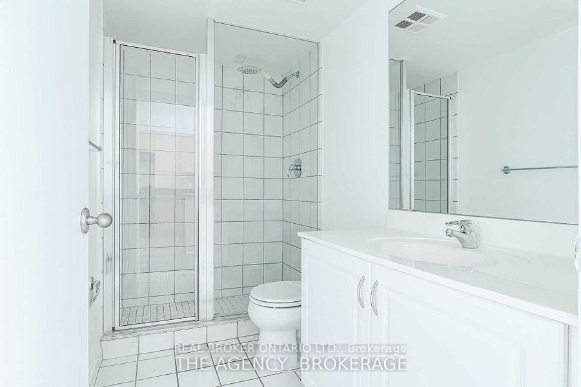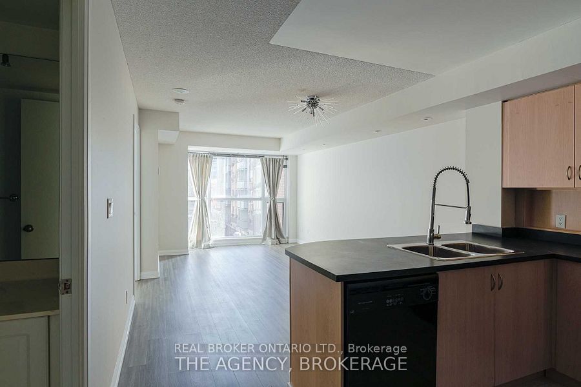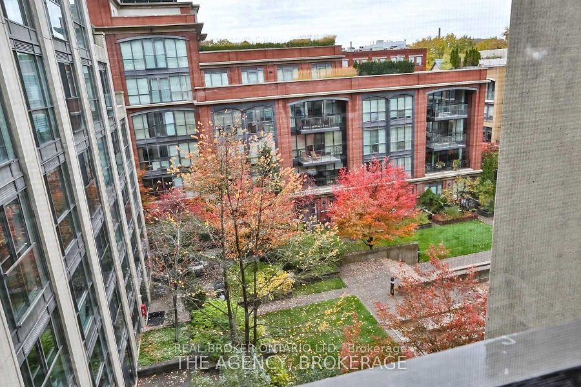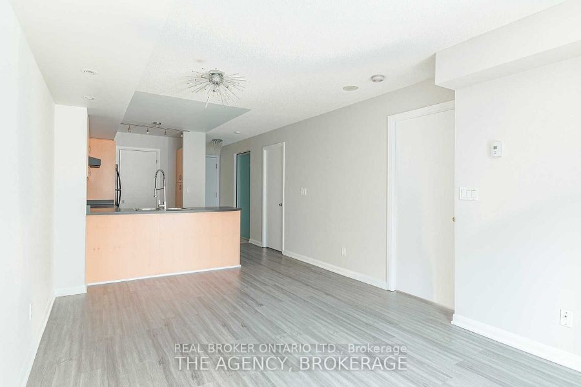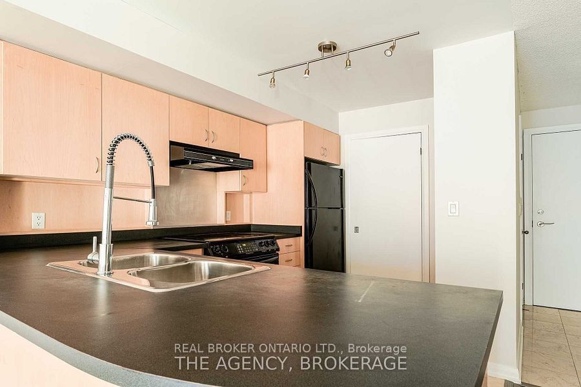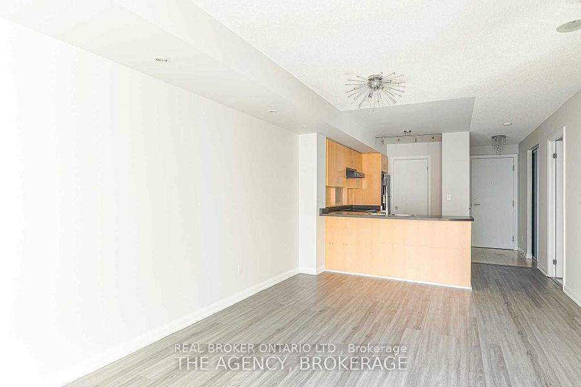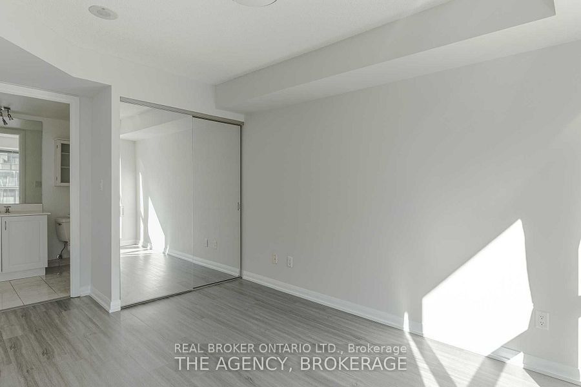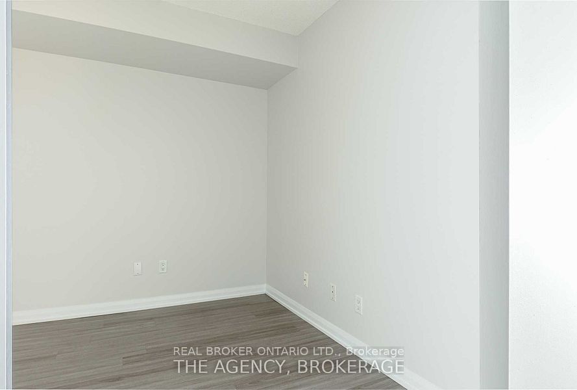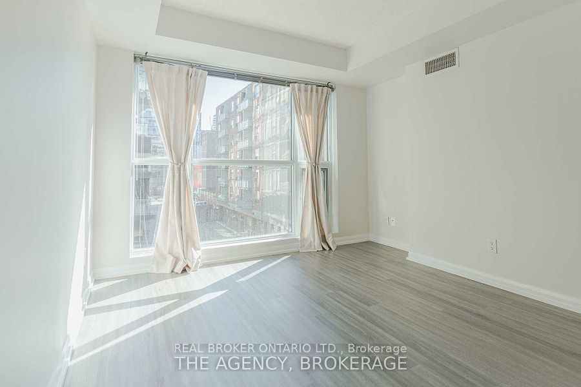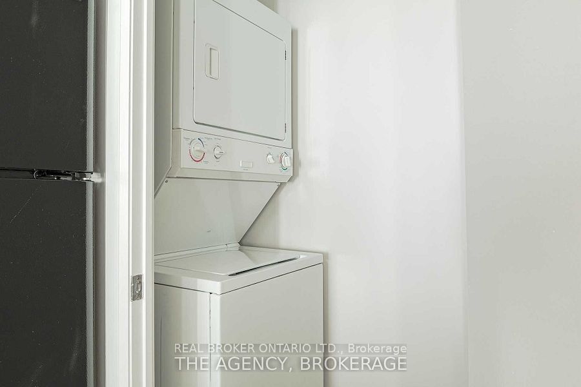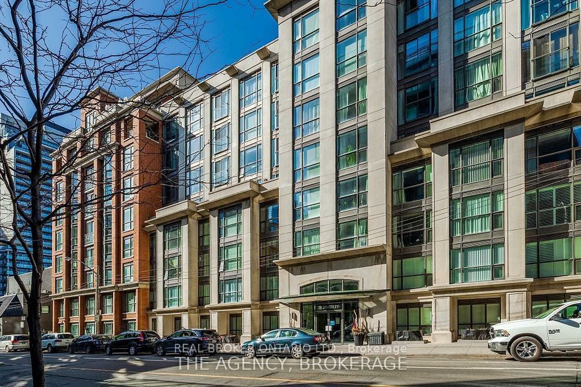
$2,895 /mo
Listed by REAL BROKER ONTARIO LTD.
Condo Apartment•MLS #C12210579•Price Change
Room Details
| Room | Features | Level |
|---|---|---|
Living Room 5.26 × 3.46 m | LaminateCombined w/DiningWindow | Flat |
Dining Room 5.26 × 3.46 m | LaminateCombined w/Living | Flat |
Kitchen 3.33 × 2.36 m | Ceramic FloorBreakfast Bar | Flat |
Primary Bedroom 4.42 × 2.97 m | Laminate4 Pc Bath | Flat |
Client Remarks
Bright. Upgraded. Perfectly located.This spacious 1-bedroom + den, 2-bath condo puts you right in the heart of Kensington Market and Queen Westtwo of Torontos most iconic neighbourhoods. Updated kitchen counters, hardwood floors throughout, and an updated primary ensuite, this east-facing unit offers 747 square feet of smart, functional living.Enjoy floor-to-ceiling windows that flood the space with natural light, a flexible den for work or guests, and the convenience of ensuite laundry. Includes 1 underground parking spot, a locker, and access to a full suite of amenities: fitness centre, party/meeting room, visitor parking, a 10,000 sq ft landscaped courtyard, and 24-hour concierge.Nothing to do but move in and make it yours.
About This Property
18 Beverley Street, Toronto C01, M5T 3L2
Home Overview
Basic Information
Walk around the neighborhood
18 Beverley Street, Toronto C01, M5T 3L2
Shally Shi
Sales Representative, Dolphin Realty Inc
English, Mandarin
Residential ResaleProperty ManagementPre Construction
 Walk Score for 18 Beverley Street
Walk Score for 18 Beverley Street

Book a Showing
Tour this home with Shally
Frequently Asked Questions
Can't find what you're looking for? Contact our support team for more information.
See the Latest Listings by Cities
1500+ home for sale in Ontario

Looking for Your Perfect Home?
Let us help you find the perfect home that matches your lifestyle
