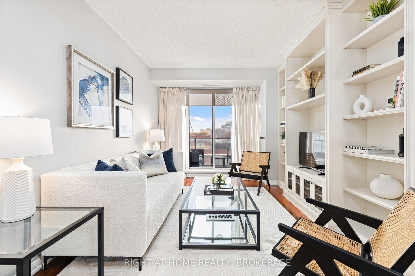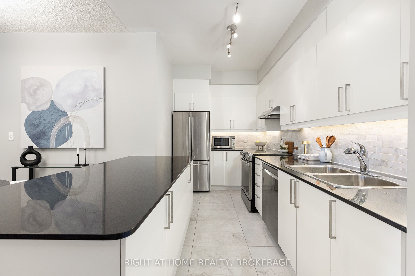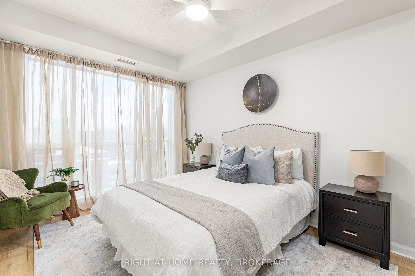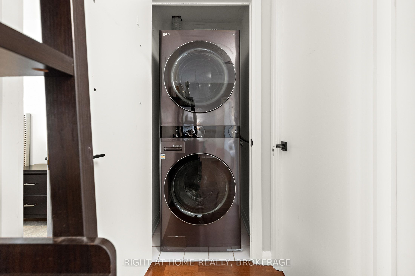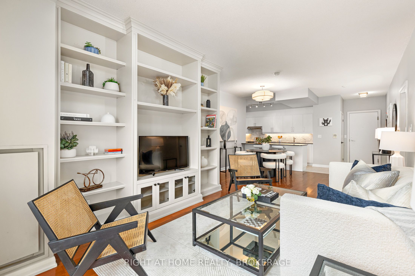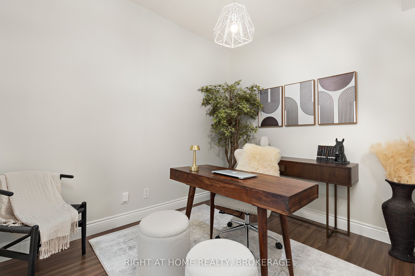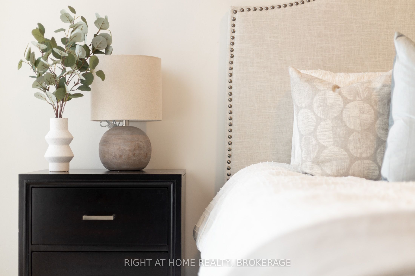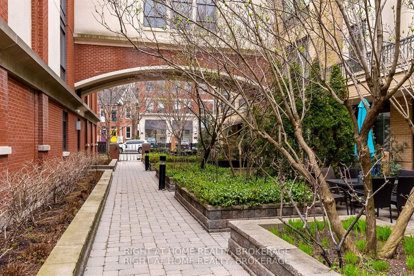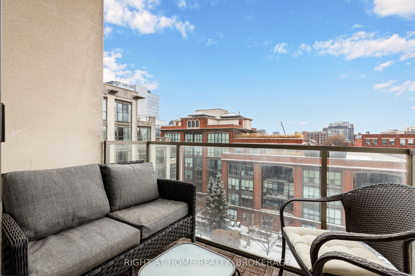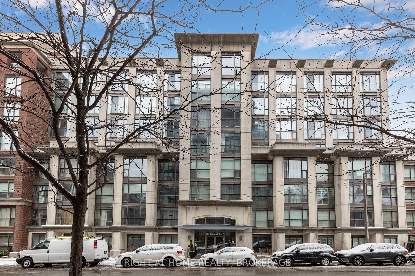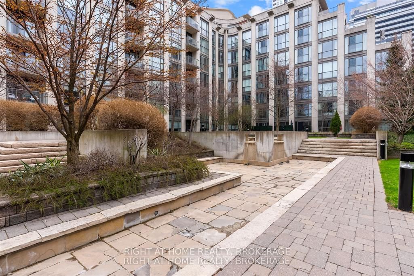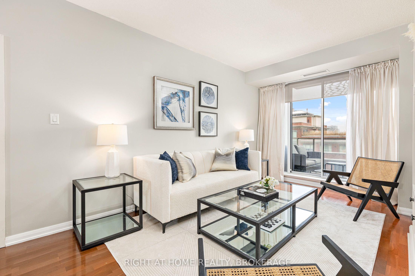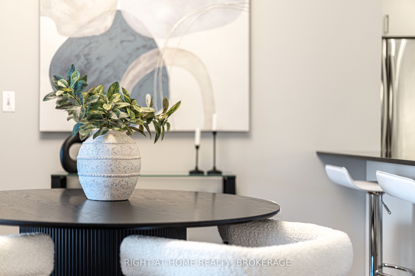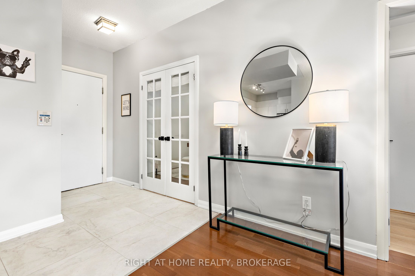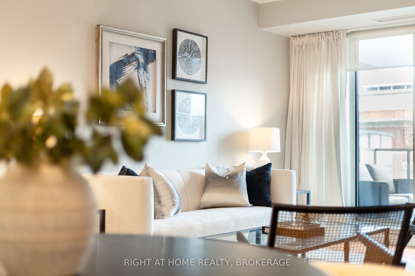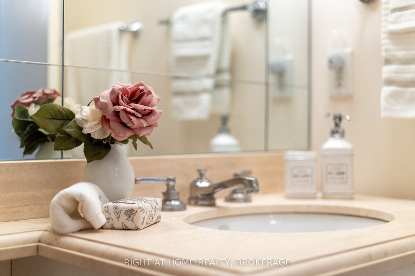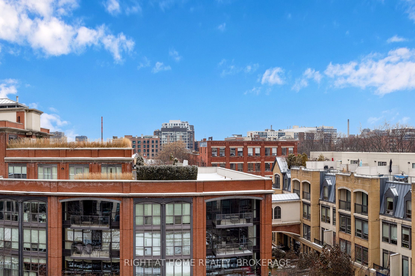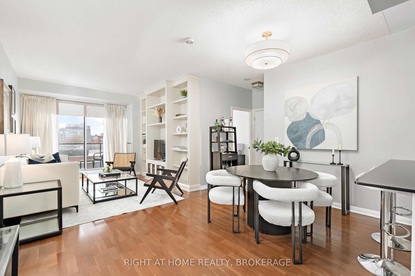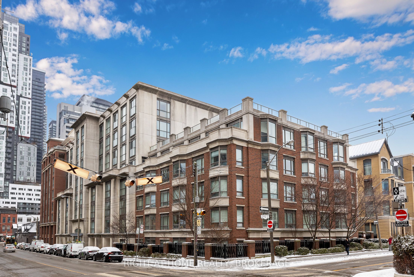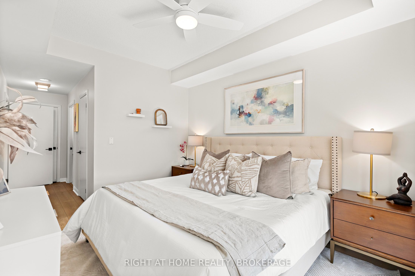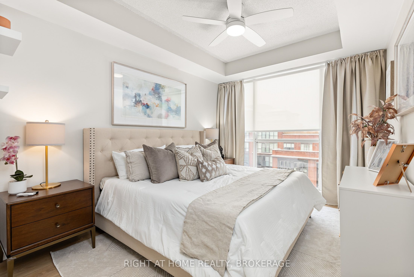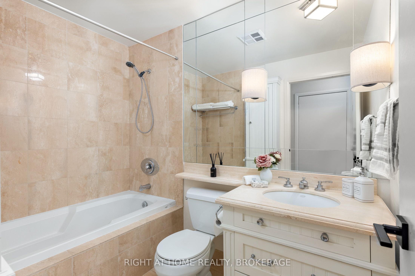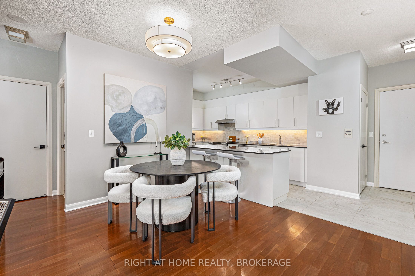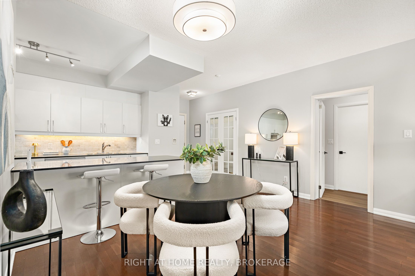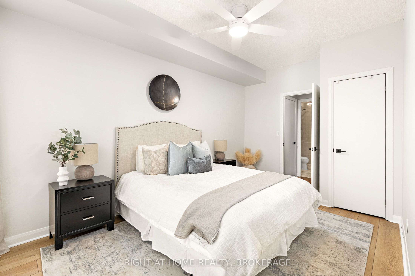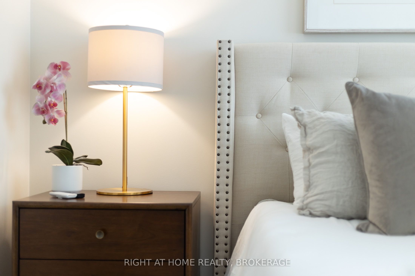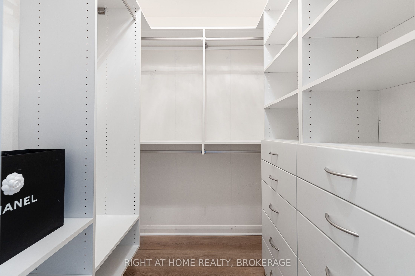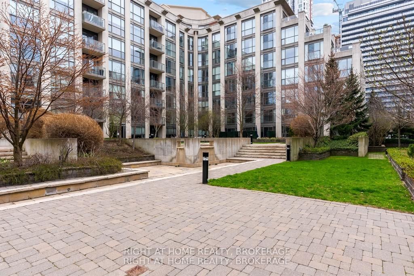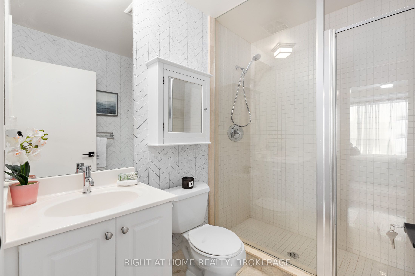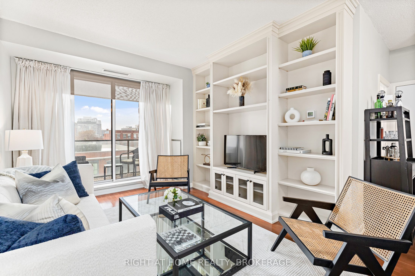
$1,340,000
Est. Payment
$5,118/mo*
*Based on 20% down, 4% interest, 30-year term
Listed by RIGHT AT HOME REALTY, BROKERAGE
Condo Apartment•MLS #C12101539•New
Included in Maintenance Fee:
Heat
Water
CAC
Common Elements
Building Insurance
Price comparison with similar homes in Toronto C01
Compared to 222 similar homes
20.3% Higher↑
Market Avg. of (222 similar homes)
$1,114,115
Note * Price comparison is based on the similar properties listed in the area and may not be accurate. Consult licences real estate agent for accurate comparison
Room Details
| Room | Features | Level |
|---|---|---|
Primary Bedroom 3.81 × 3.05 m | 4 Pc EnsuiteWalk-In Closet(s)Overlooks Garden | Main |
Bedroom 4.61 × 2.93 m | LaminateClosetOverlooks Garden | Main |
Dining Room 3.27 × 4.27 m | Combined w/LivingCombined w/Kitchen | Main |
Living Room 3.7 × 3.23 m | B/I BookcaseW/O To BalconyGlass Doors | Main |
Kitchen 2.52 × 3.94 m | Stainless Steel ApplBreakfast Bar | Main |
Client Remarks
Welcome to the Phoebe on Queen, a rare sanctuary in the heart of Queen St! This stunning 2+1 bed, 2 bath condo offers unparalleled luxury & tranquility in one of Torontos most vibrant areas. The versatile den, w/ French doors & room-darkening blinds, can serve as an office or easily convert to a 3rd bed. Primary suite boasts a spacious walk-in closet w/custom cabinetry & a 2nd full-size closet, perfect for shoe & accessory storage. Floor-to-ceiling windows & a large balcony overlook a serene private courtyard w/ lush greenery & a waterfall an uninterrupted view that will never be obstructed ensuring lasting tranquility. Open-concept living/dining flows into a chefs kitchen w/ breakfast bar & ample storage. Highlighted by a custom b/i bookcase, the living space combines style & function. Ensuite washer/dryer for convenience. This property comes equipped with **2 parking spots** in tandem style and is just steps to top dining, shopping & transit w/ a perfect 100 walk & transit score. This is a rare opportunity to own a peaceful escape in downtown Toronto don't miss out!
About This Property
18 Beverley Street, Toronto C01, M5T 3L2
Home Overview
Basic Information
Amenities
Visitor Parking
Rooftop Deck/Garden
Party Room/Meeting Room
Gym
Concierge
Bike Storage
Walk around the neighborhood
18 Beverley Street, Toronto C01, M5T 3L2
Shally Shi
Sales Representative, Dolphin Realty Inc
English, Mandarin
Residential ResaleProperty ManagementPre Construction
Mortgage Information
Estimated Payment
$0 Principal and Interest
 Walk Score for 18 Beverley Street
Walk Score for 18 Beverley Street

Book a Showing
Tour this home with Shally
Frequently Asked Questions
Can't find what you're looking for? Contact our support team for more information.
See the Latest Listings by Cities
1500+ home for sale in Ontario

Looking for Your Perfect Home?
Let us help you find the perfect home that matches your lifestyle
