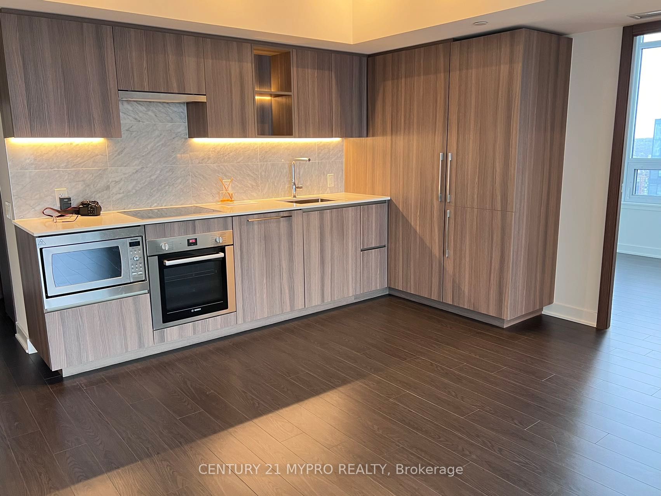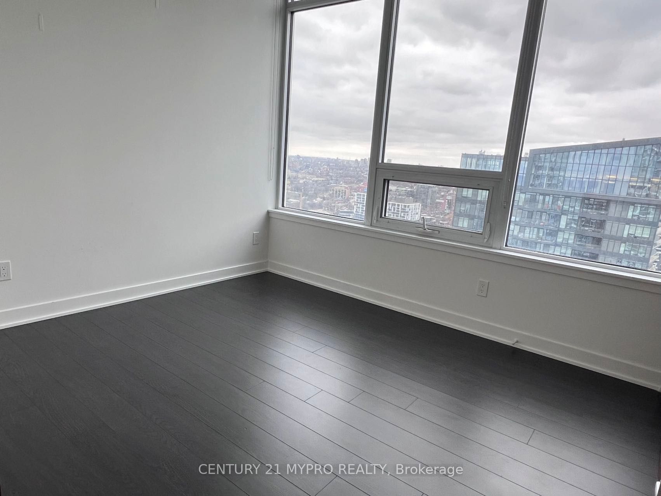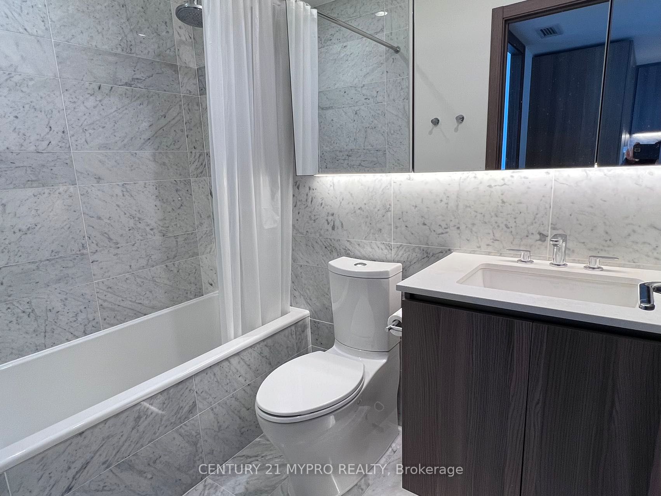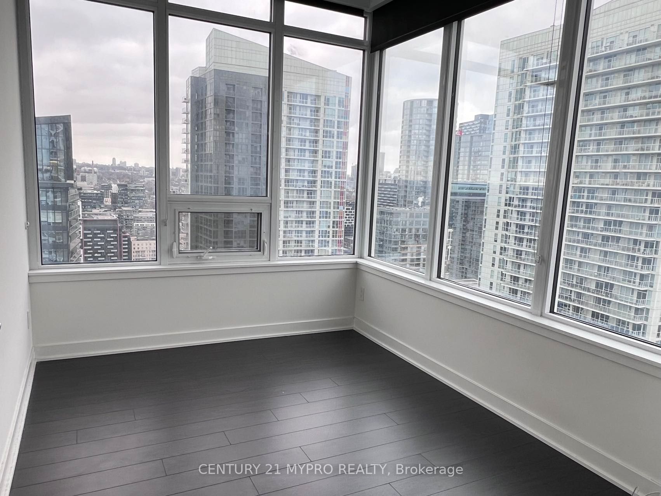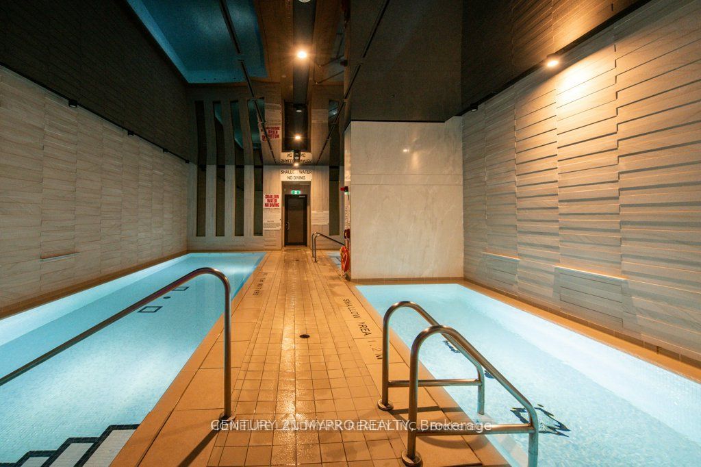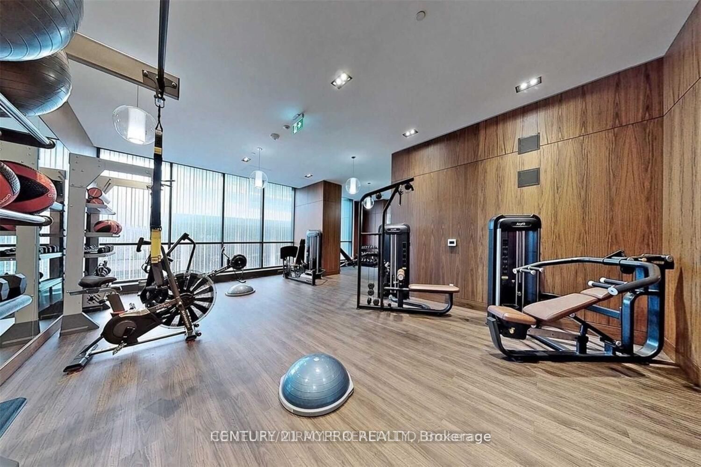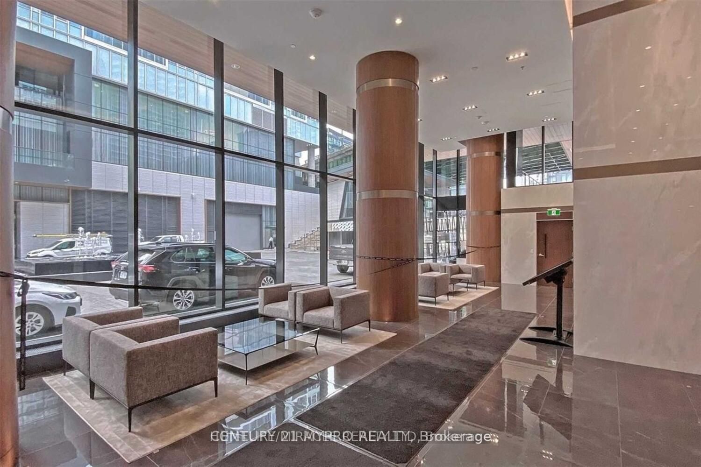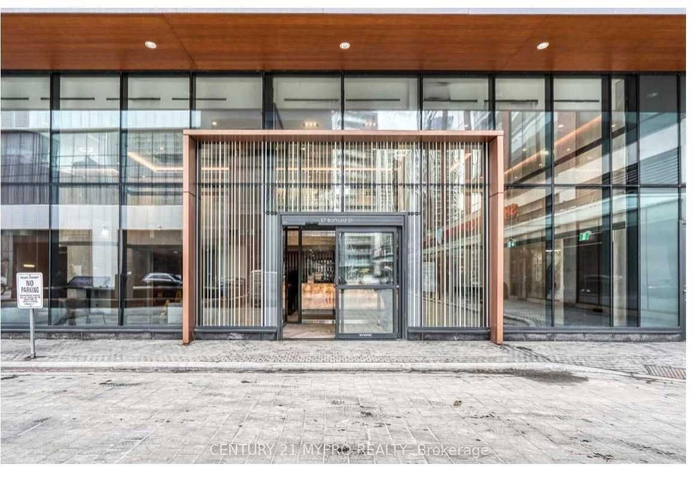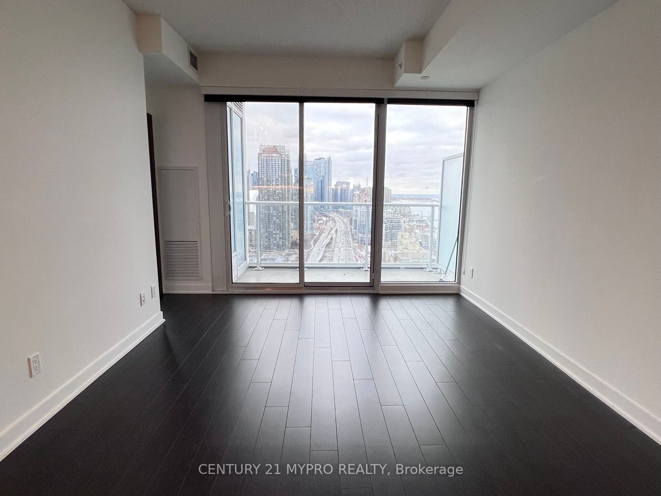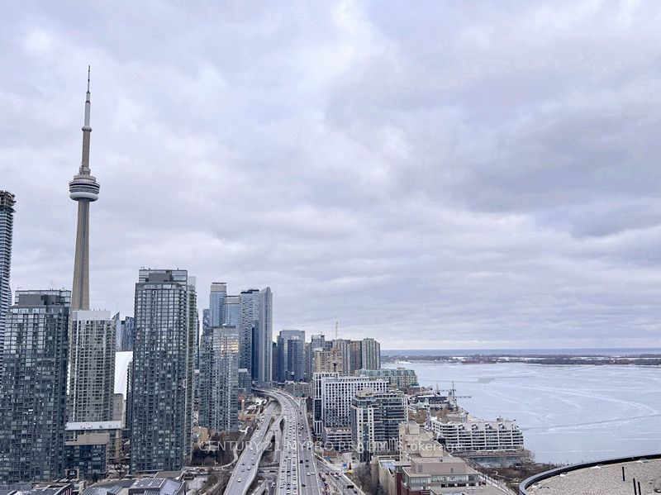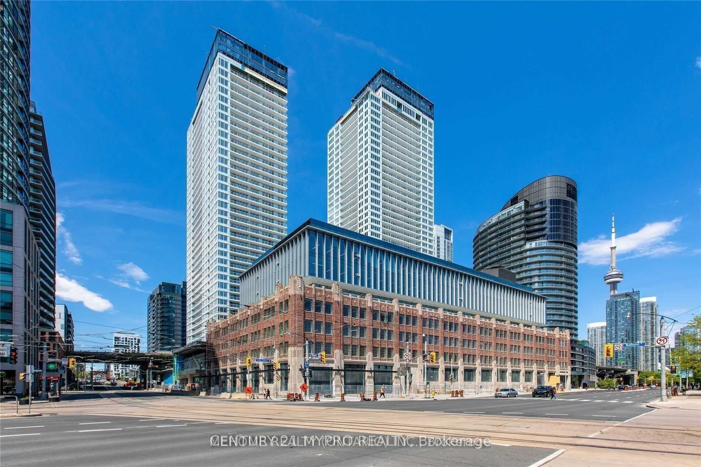
$2,650 /mo
Listed by CENTURY 21 MYPRO REALTY
Condo Apartment•MLS #C12220774•Price Change
Room Details
| Room | Features | Level |
|---|---|---|
Kitchen 6 × 3.8 m | Combined w/DiningLaminateStainless Steel Appl | Main |
Dining Room 6 × 3.8 m | Combined w/KitchenLaminateOpen Concept | Main |
Living Room 6 × 3.8 m | Combined w/DiningLaminateW/O To Balcony | Main |
Primary Bedroom 3.2 × 2.8 m | Large WindowLaminateWalk-In Closet(s) | Main |
Bedroom 2 3.51 × 2.5 m | Large WindowLaminate | Main |
Client Remarks
This exquisite condo offers a perfect blend of modern design, premium features and unbeatable location. Featuring a thoughtfully designed split layout with no wasted space. stylish kitchen with top-of-the-line built-in-appliances and cabinet organizer, generously sized bedrooms with walk-in closet and spa-like bathroom. Stunning Nw View With Cn Tower & Lake. Soaring Majestically Over The New 50,000 Sq. Loblaw's Flagship Supermarket. The Vibrant Cityplace Community. A Stylish Kitchen; An Elegant Spa- Like Bath, And Access To 23,000 Sq. Ft. Of Hotel Style Amenities. Steps To Transit, 8 Acre Park, School, Lake, Community Centre, Shopping, Restaurant, And Much More.
About This Property
17 Bathurst Street, Toronto C01, M5V 0N1
Home Overview
Basic Information
Walk around the neighborhood
17 Bathurst Street, Toronto C01, M5V 0N1
Shally Shi
Sales Representative, Dolphin Realty Inc
English, Mandarin
Residential ResaleProperty ManagementPre Construction
 Walk Score for 17 Bathurst Street
Walk Score for 17 Bathurst Street

Book a Showing
Tour this home with Shally
Frequently Asked Questions
Can't find what you're looking for? Contact our support team for more information.
See the Latest Listings by Cities
1500+ home for sale in Ontario

Looking for Your Perfect Home?
Let us help you find the perfect home that matches your lifestyle

