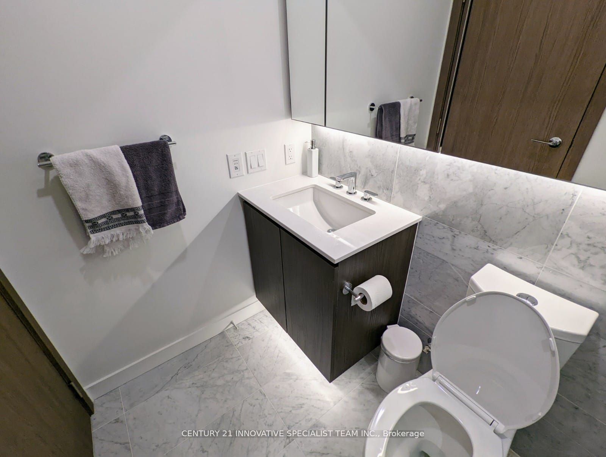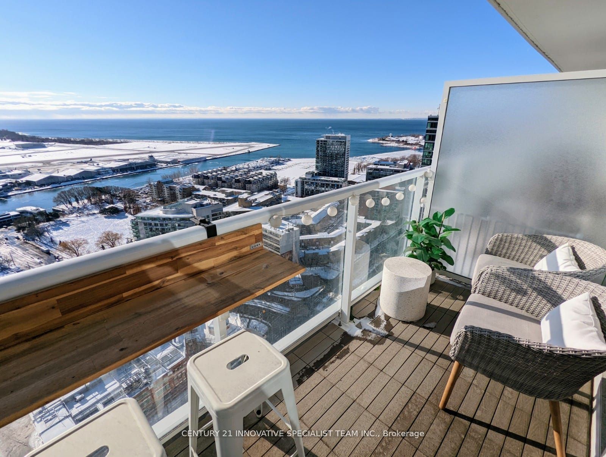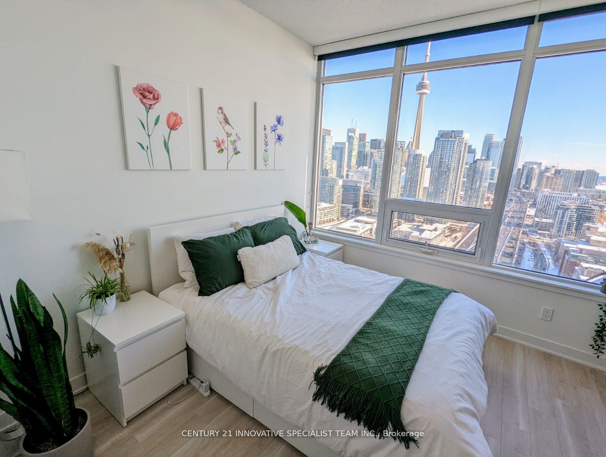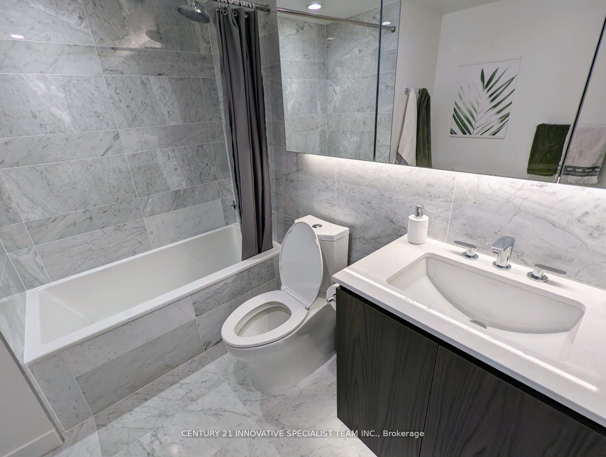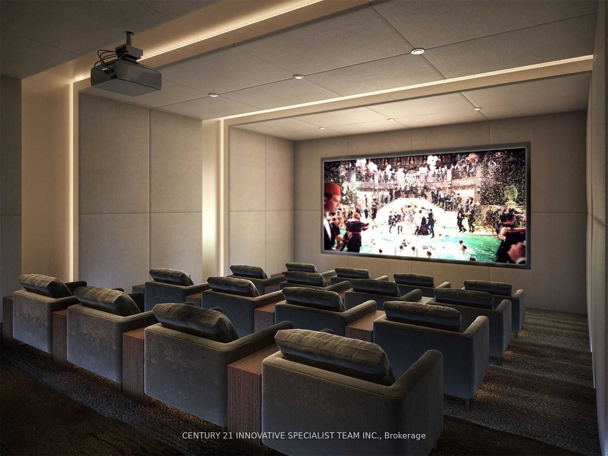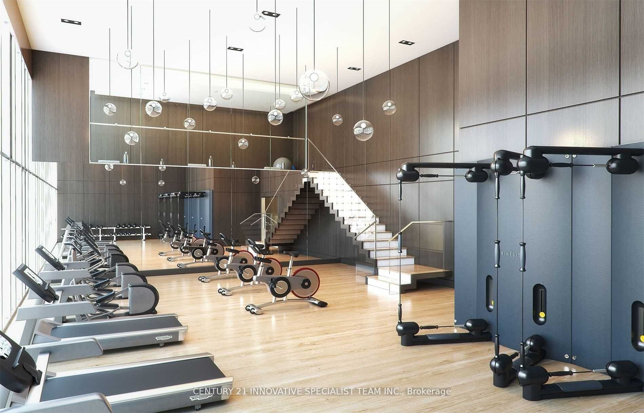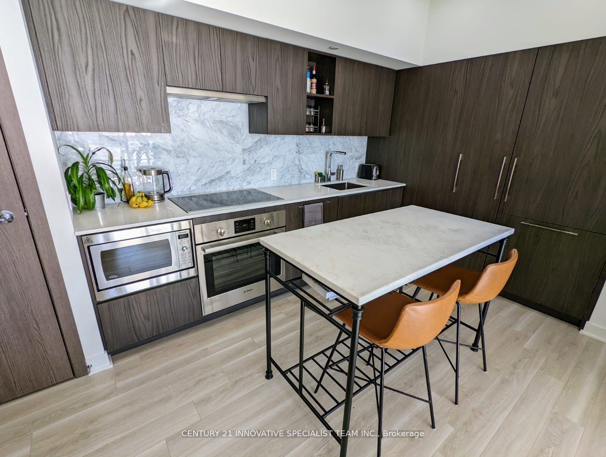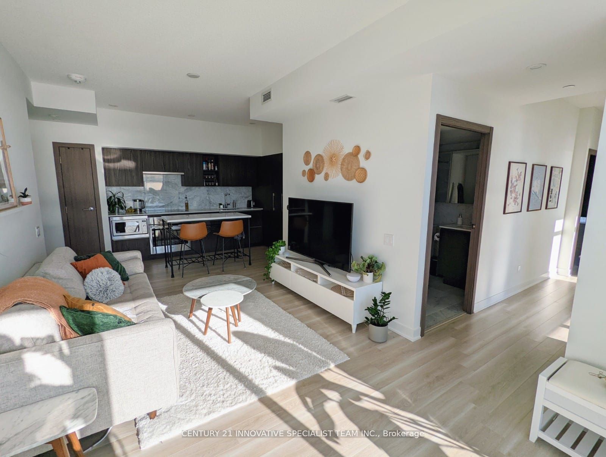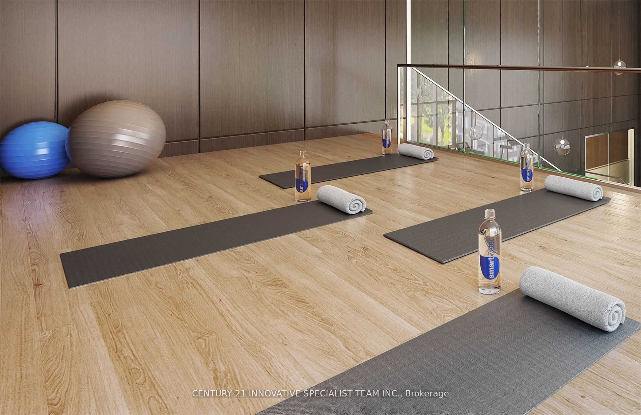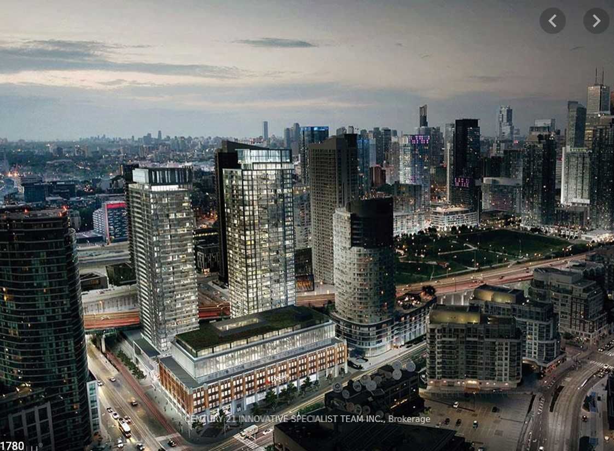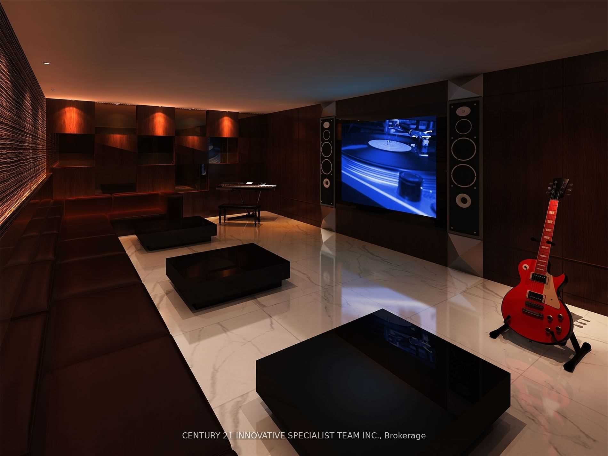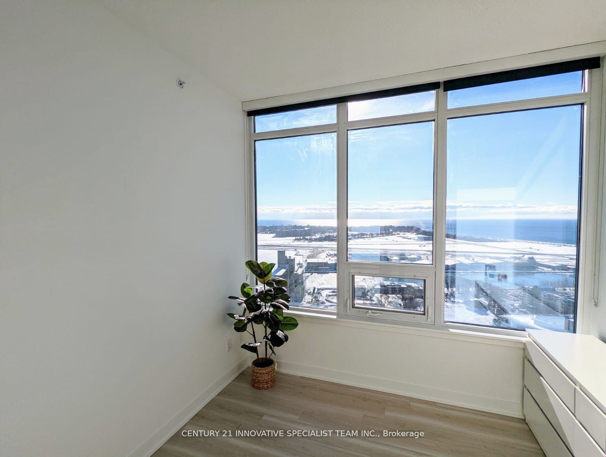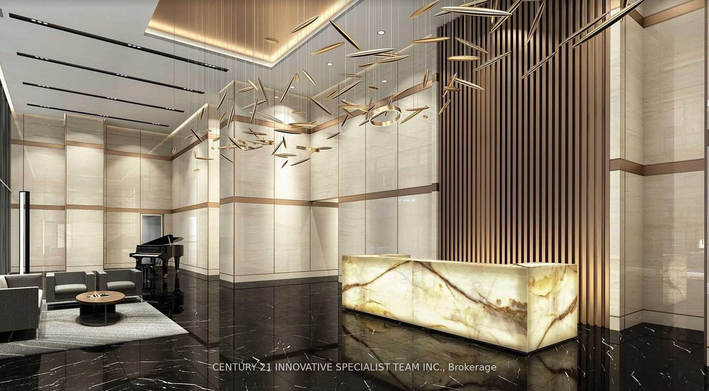
$1,199,888
Est. Payment
$4,583/mo*
*Based on 20% down, 4% interest, 30-year term
Listed by CENTURY 21 INNOVATIVE SPECIALIST TEAM INC.
Condo Apartment•MLS #C11936585•New
Included in Maintenance Fee:
Heat
Water
CAC
Common Elements
Building Insurance
Parking
Price comparison with similar homes in Toronto C01
Compared to 211 similar homes
8.6% Higher↑
Market Avg. of (211 similar homes)
$1,105,346
Note * Price comparison is based on the similar properties listed in the area and may not be accurate. Consult licences real estate agent for accurate comparison
Room Details
| Room | Features | Level |
|---|---|---|
Living Room 7.59 × 3.07 m | LaminateW/O To BalconyWindow Floor to Ceiling | Flat |
Dining Room 7.59 × 3.07 m | LaminateCombined w/KitchenWindow Floor to Ceiling | Flat |
Kitchen 7.59 × 3.07 m | LaminateB/I AppliancesStone Counters | Flat |
Primary Bedroom 3.71 × 2.68 m | Laminate4 Pc EnsuiteLarge Window | Flat |
Bedroom 2 3.07 × 2.95 m | LaminateLarge Window | Flat |
Bedroom 3 2.84 × 2.69 m | LaminateSouth ViewLarge Window | Flat |
Client Remarks
Stunning Bright & Spacious 3B Unit, Unobstructed View Of Lake And CN Tower, Over The New 50,000 Sq Ft Loblaw's Flagship Supermarket. All Bedrooms W/ Large Window Plus Fabulous View. Stylish Kitchen; An Elegant Spa-Like Bath. Access To 23,000 Sq. Of Hotel Style Amenities Include: Spa & Pool, Gym, Rooftop Sky Garden & Japanese-Inspired Tea Rooms Etc. Steps To Transit, 8 Acre Park, School Community Centre, Shopping LCBO, Restaurants, And Downtown. Sunny, Light-Filled Space With Contemporary Kitchen And High End Appliances. 9 ft High Ceiling, Floor To Ceiling Windows. Adjacent To The Courtyard Is The Loblaws Supermarket In Heritage Building & 87,000 Sq. Ft. Of Premium Retail - LCBO, Joe Fresh, Shoppers Drug Mart And More. Close To The Lake, Restaurants, Shopping, Entertainment District, Parks, Schools, Sports Arenas & More! Easy Access To Hwy/TTC. **EXTRAS** High-End B/I Appliances (Fridge, Stove, Oven, Range Hood, Dishwasher), Washer & Dryer, Blinds, Marble Backsplash, Quartz Counter & Built-In Organizers In Kitchen, Marble Flooring & Tiles Throughout Bathroom.
About This Property
17 Bathurst Street, Toronto C01, M6A 2E1
Home Overview
Basic Information
Amenities
Concierge
Rooftop Deck/Garden
Sauna
Visitor Parking
Media Room
Exercise Room
Walk around the neighborhood
17 Bathurst Street, Toronto C01, M6A 2E1
Shally Shi
Sales Representative, Dolphin Realty Inc
English, Mandarin
Residential ResaleProperty ManagementPre Construction
Mortgage Information
Estimated Payment
$0 Principal and Interest
 Walk Score for 17 Bathurst Street
Walk Score for 17 Bathurst Street

Book a Showing
Tour this home with Shally
Frequently Asked Questions
Can't find what you're looking for? Contact our support team for more information.
Check out 100+ listings near this property. Listings updated daily
See the Latest Listings by Cities
1500+ home for sale in Ontario

Looking for Your Perfect Home?
Let us help you find the perfect home that matches your lifestyle
