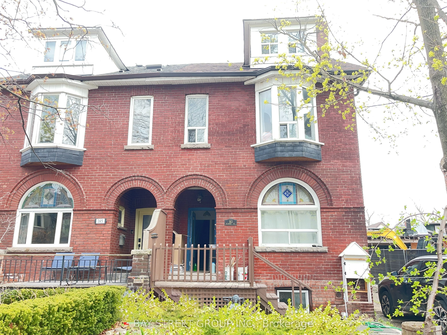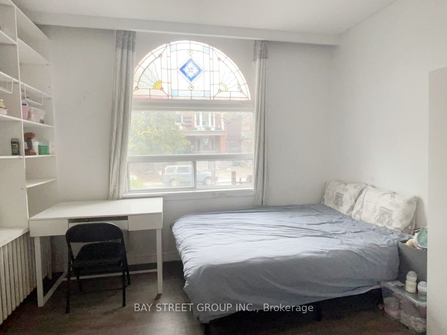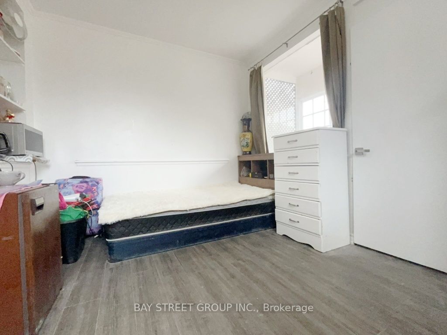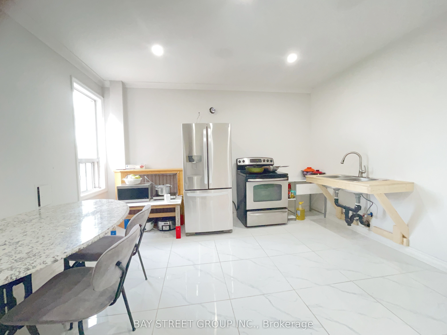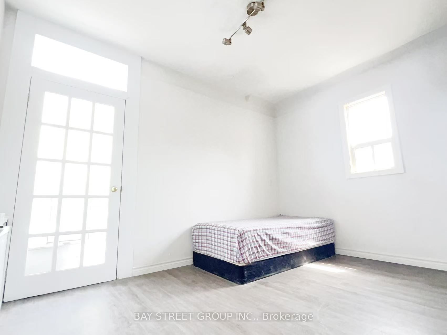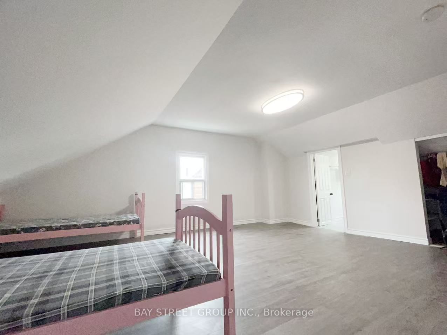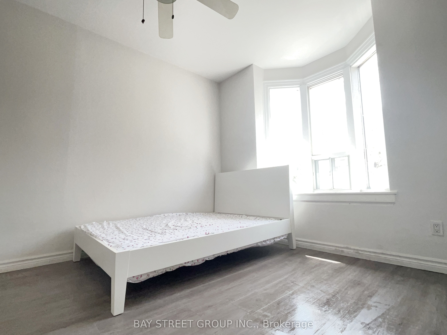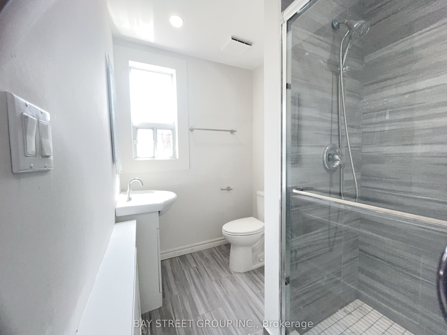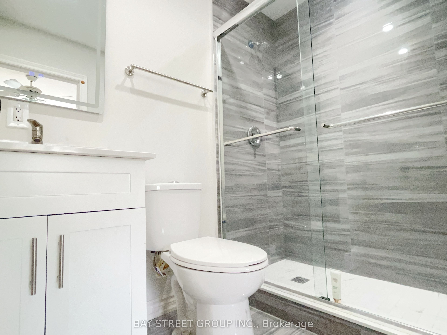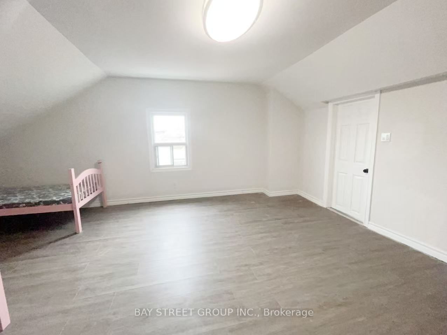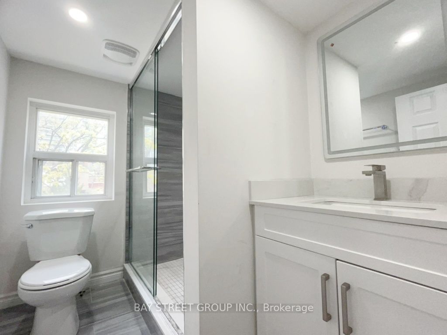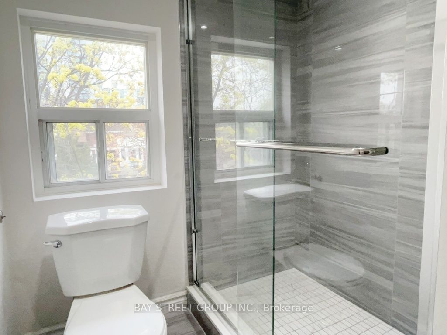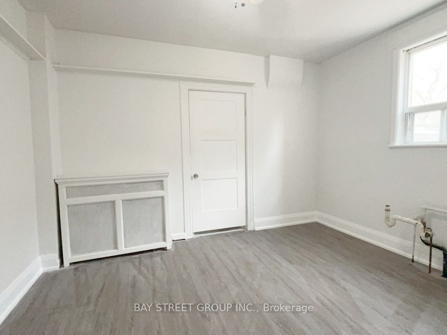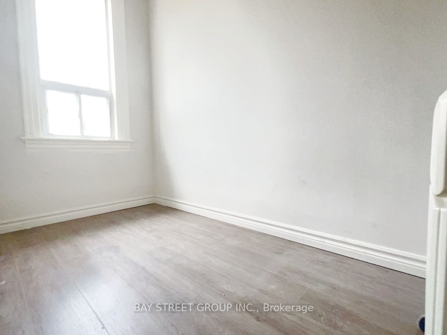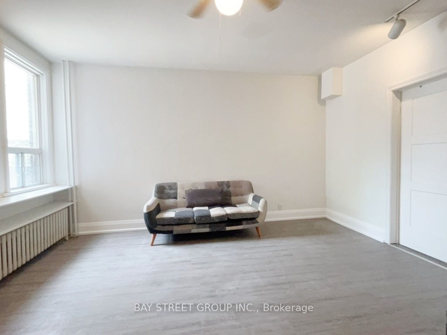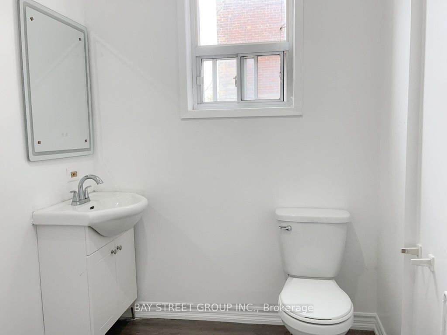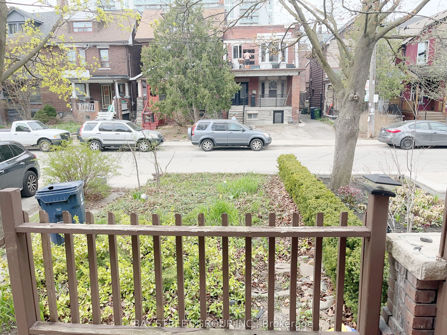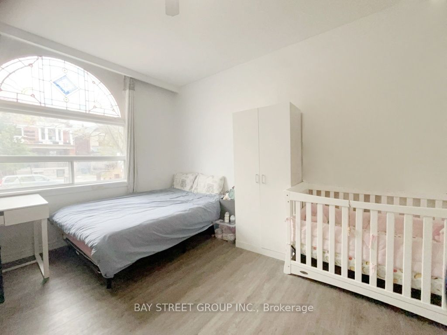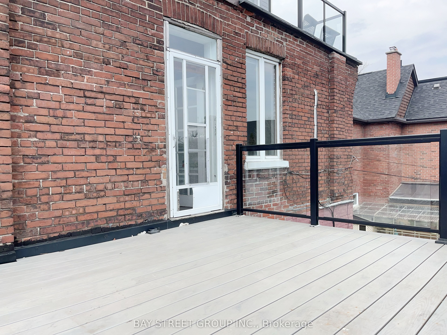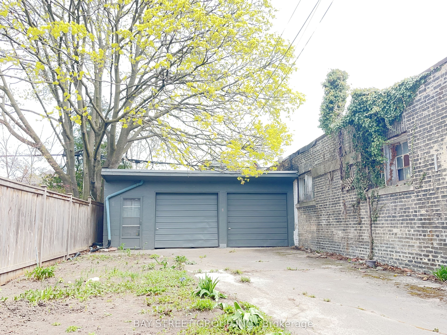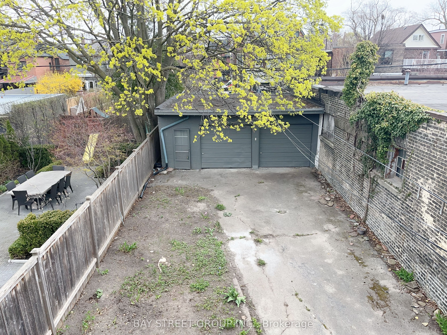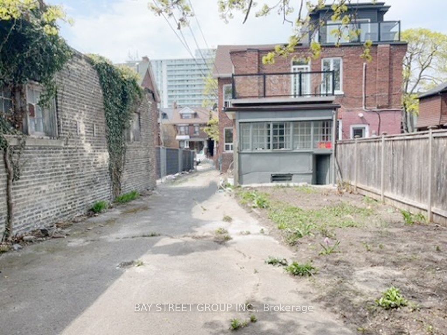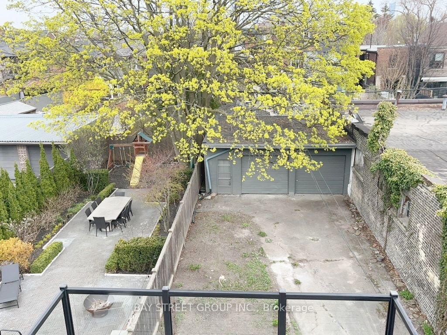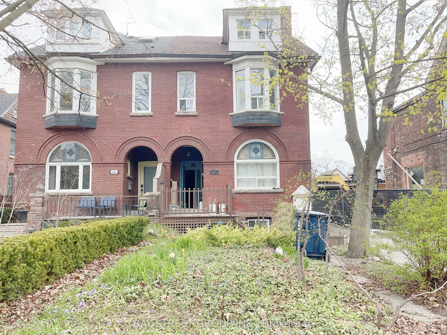
$1,899,900
Est. Payment
$7,256/mo*
*Based on 20% down, 4% interest, 30-year term
Listed by BAY STREET GROUP INC.
Semi-Detached •MLS #C12111889•Price Change
Price comparison with similar homes in Toronto C01
Compared to 2 similar homes
-19.9% Lower↓
Market Avg. of (2 similar homes)
$2,372,000
Note * Price comparison is based on the similar properties listed in the area and may not be accurate. Consult licences real estate agent for accurate comparison
Room Details
| Room | Features | Level |
|---|---|---|
Bedroom 3.91 × 2.84 m | W/O To GarageClosetCeiling Fan(s) | Ground |
Living Room 4.7 × 4.44 m | Vinyl FloorCeiling Fan(s)Stained Glass | Ground |
Kitchen 3.81 × 3.05 m | Vinyl FloorSouth ViewEat-in Kitchen | Ground |
Bedroom 4.49 × 3.66 m | Vinyl FloorCeiling Fan(s) | Ground |
Kitchen 5.89 × 4.37 m | Tile FloorClosetOpen Concept | Second |
Bedroom 3.48 × 3.48 m | Vinyl FloorB/I BookcaseBay Window | Second |
Client Remarks
Rare Investment Gem in Coveted "Little Italy"! Seize this unparalleled opportunity in the highly sought-after "Little Italy" neighbourhood. Ideal for investors, renovators, and end-users alike, this property presents a lucrative chance to own a piece of prime real estate. The expansive 26' X 155' lot comes with a rare private driveway that leads to an oversized 2-car block garage, offering excellent potential for a future garden suite. As evidence of the feasibility, a garden suite is currently under construction in the adjacent semi-detached property. This stunning 3-storey residence is a dream come true for those in search of a distinctive home or investment. The original 4/5-bedroom Victorian mini mansion was previously configured as a 2-family home (please refer to the attached original floor plan; the current seller has made functional modifications). It can be effortlessly converted back into a single-family dwelling or maintained as a 2-family home, providing remarkable flexibility to suit various needs. The seller has invested over $150K in comprehensive renovations, both visible and invisible. The entire 3-storey property features new flooring and a fresh paint, while a newly constructed deck (2024) and a newly roof (2024) enhance its appeal and value. Location is key, and this property excels in that regard. Just a short 2-minute stroll from the Ossington subway station, it offers unparalleled convenience for commuting and accessing all the amenities the city has to offer. All existing appliances, fixtures, windows, and window coverings are in "as-is" condition. Don't let this Exceptional opportunity slip through your fingers.
About This Property
163 Delaware Avenue, Toronto C01, M6H 2T2
Home Overview
Basic Information
Walk around the neighborhood
163 Delaware Avenue, Toronto C01, M6H 2T2
Shally Shi
Sales Representative, Dolphin Realty Inc
English, Mandarin
Residential ResaleProperty ManagementPre Construction
Mortgage Information
Estimated Payment
$0 Principal and Interest
 Walk Score for 163 Delaware Avenue
Walk Score for 163 Delaware Avenue

Book a Showing
Tour this home with Shally
Frequently Asked Questions
Can't find what you're looking for? Contact our support team for more information.
See the Latest Listings by Cities
1500+ home for sale in Ontario

Looking for Your Perfect Home?
Let us help you find the perfect home that matches your lifestyle
