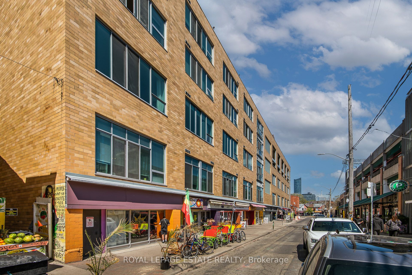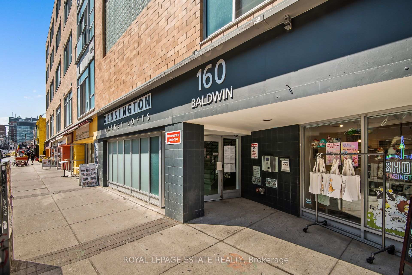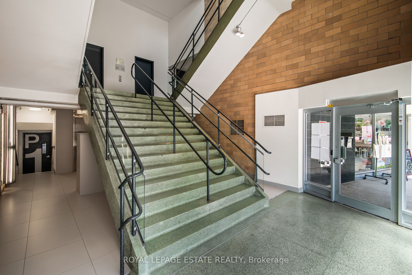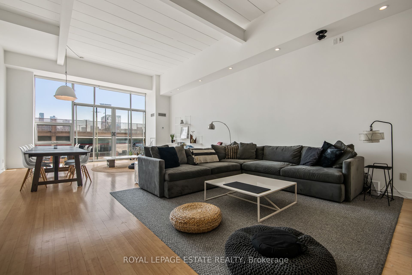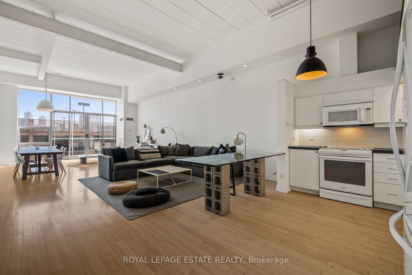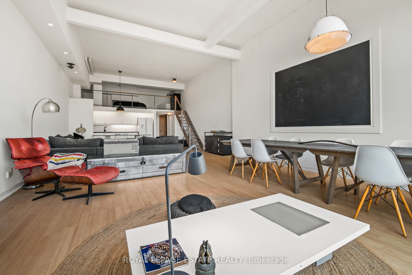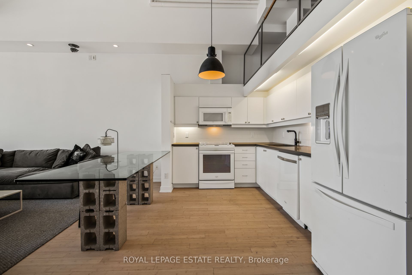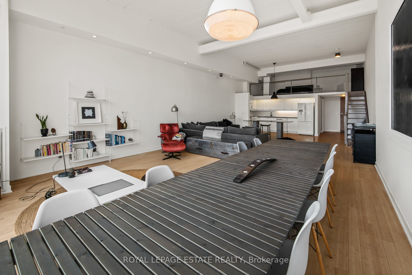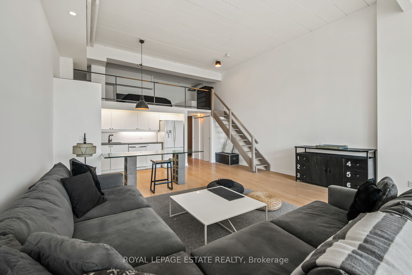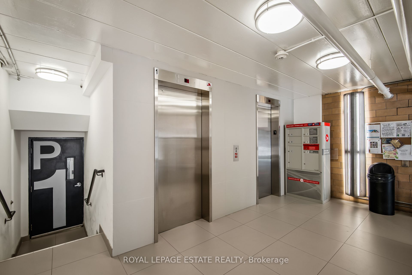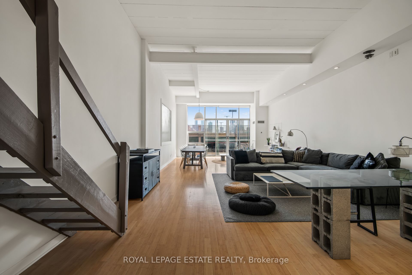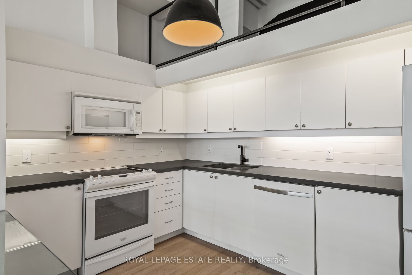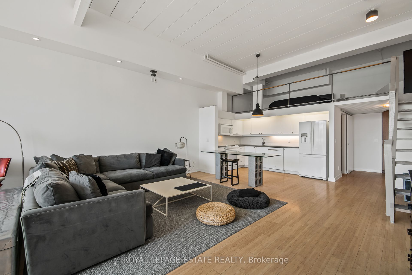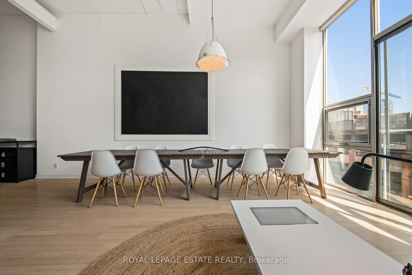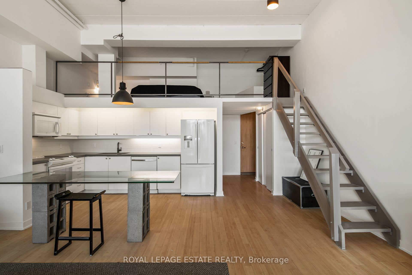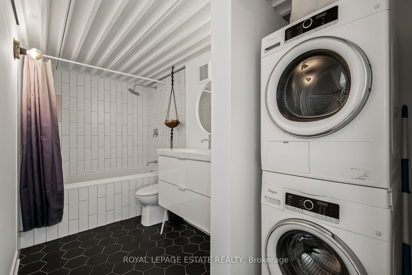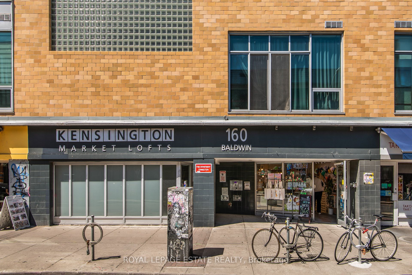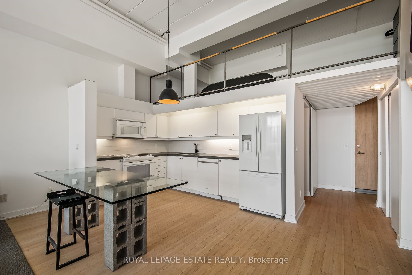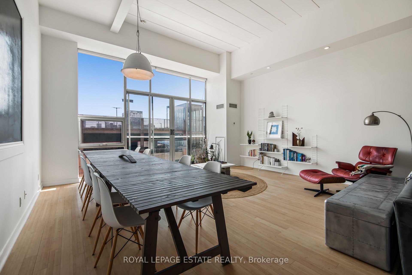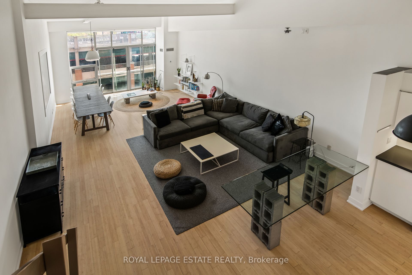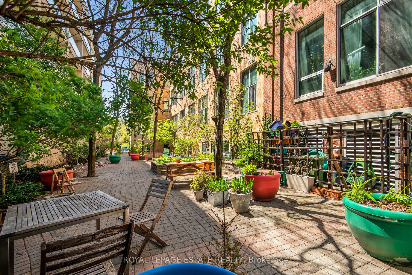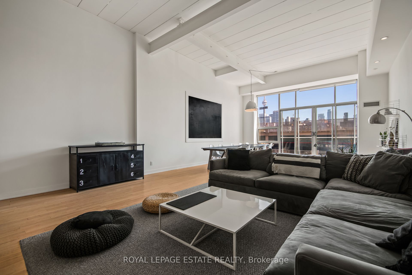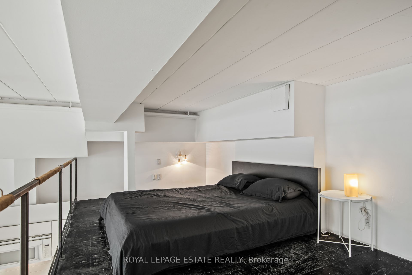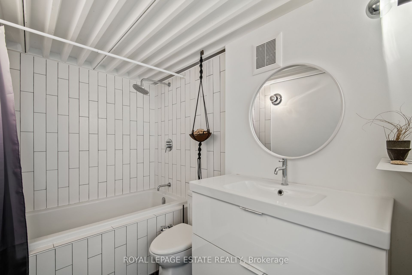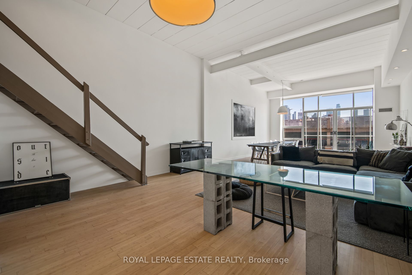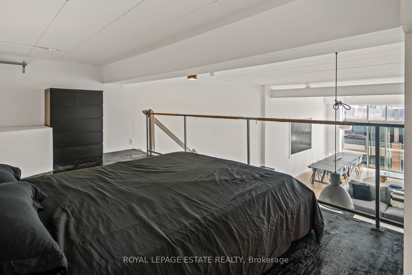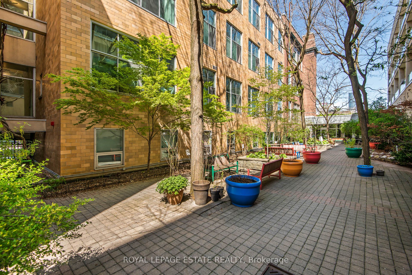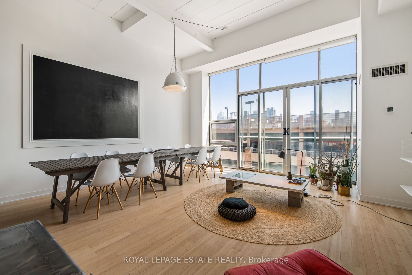
$899,900
Est. Payment
$3,437/mo*
*Based on 20% down, 4% interest, 30-year term
Listed by ROYAL LEPAGE ESTATE REALTY
Condo Apartment•MLS #C12142630•Price Change
Included in Maintenance Fee:
Building Insurance
Common Elements
Water
Price comparison with similar homes in Toronto C01
Compared to 415 similar homes
58.7% Higher↑
Market Avg. of (415 similar homes)
$567,037
Note * Price comparison is based on the similar properties listed in the area and may not be accurate. Consult licences real estate agent for accurate comparison
Room Details
| Room | Features | Level |
|---|---|---|
Living Room 9.7 × 5.59 m | Open ConceptWindow Floor to CeilingJuliette Balcony | Main |
Dining Room 9.7 × 5.59 m | Combined w/LivingSouth ViewHardwood Floor | Main |
Kitchen 3.79 × 2.59 m | Open ConceptOverlooks DiningStone Counters | Main |
Bedroom 5.69 × 2.84 m | Open ConceptOverlooks Living | Upper |
Client Remarks
Welcome to Kensington Market Live/Work Lofts. Suite 301 is a magnificent south facing authentic 2 storey hard loft with unparalleled aesthetic grandeur. Possessing more than 1000 square feet, sprawling 13' + ceilings, dramatic wall to wall windows and Juliette balcony. Features include an open concept kitchen with ample storage, spa-like bath with ensuite laundry, hardwood floors throughout and a generous bedroom mezzanine level that spans entire width of the unit. The space is awash in sunlight, has cityscape views and has been meticulously curated. This genuinely expansive canvas is rarely found and hypnotising upon entry; personal design possibilities are limitless. The size and scale of the space are truly awe inspiring allowing for bold choices and endless configurations. This is a rare opportunity to fully realise your creative vision in a low turnover 7 storey boutique building in the true heart of Kensington market. The neighbourhood is vibrant, alive with a deep rooted sense of community. Every conceivable resource and amenity are steps away; shops, restaurants, TTC, schools, museums. Walk and Bike score of 100, no need to be hassled by driving. Building amenities include a lovely courtyard with picnic area and large party room. This space is dreamy and not to be missed. Monthly permitted parking available at Green P across the street at discounted rate.
About This Property
160 Baldwin Street, Toronto C01, M5T 3K7
Home Overview
Basic Information
Amenities
Bike Storage
Media Room
Party Room/Meeting Room
Walk around the neighborhood
160 Baldwin Street, Toronto C01, M5T 3K7
Shally Shi
Sales Representative, Dolphin Realty Inc
English, Mandarin
Residential ResaleProperty ManagementPre Construction
Mortgage Information
Estimated Payment
$0 Principal and Interest
 Walk Score for 160 Baldwin Street
Walk Score for 160 Baldwin Street

Book a Showing
Tour this home with Shally
Frequently Asked Questions
Can't find what you're looking for? Contact our support team for more information.
See the Latest Listings by Cities
1500+ home for sale in Ontario

Looking for Your Perfect Home?
Let us help you find the perfect home that matches your lifestyle
