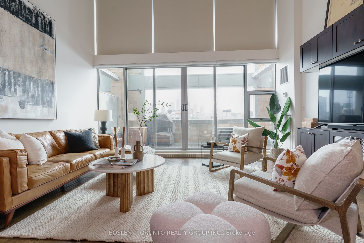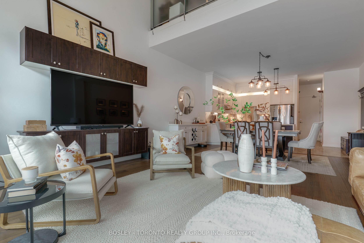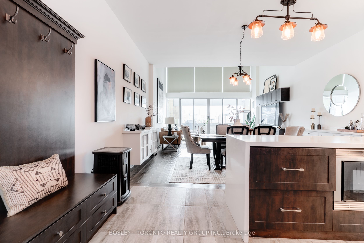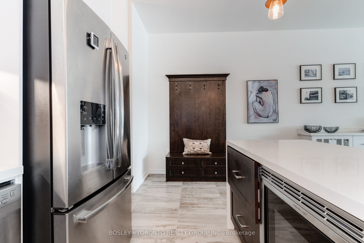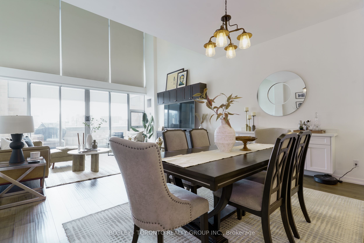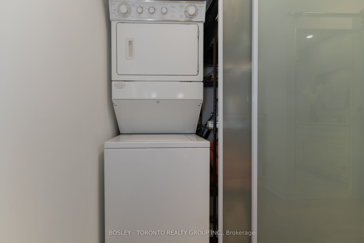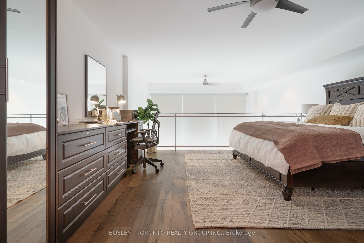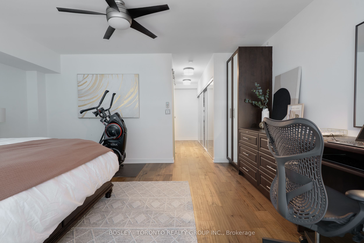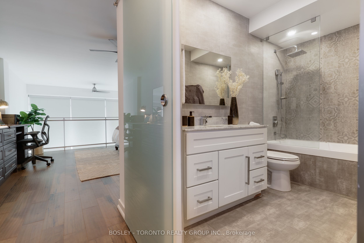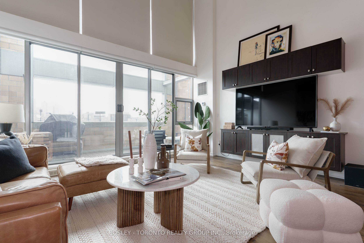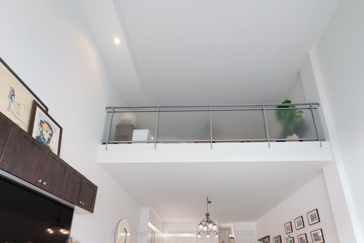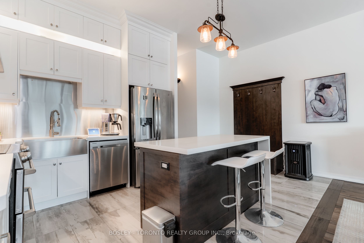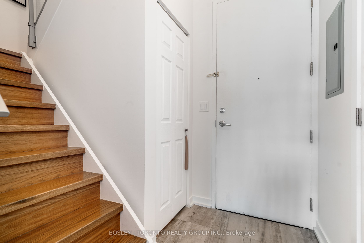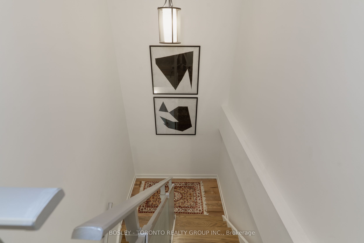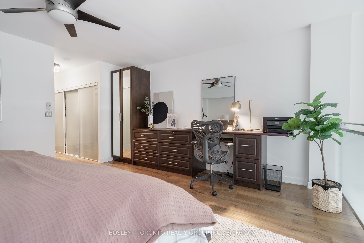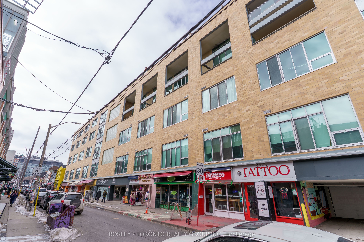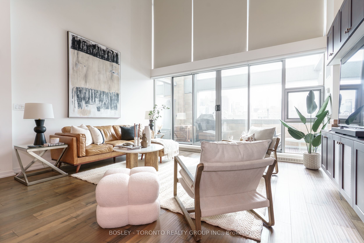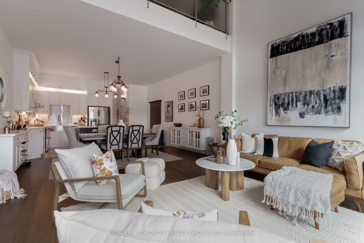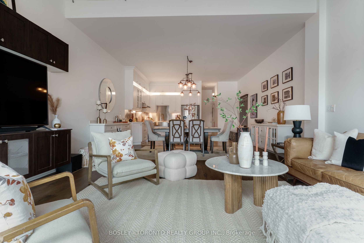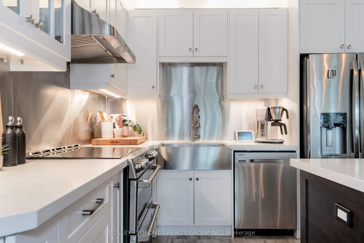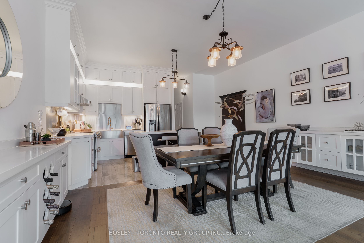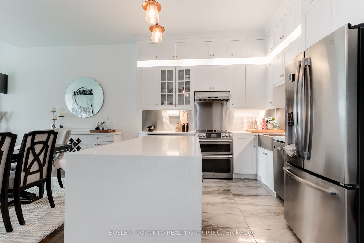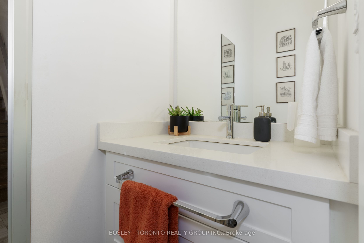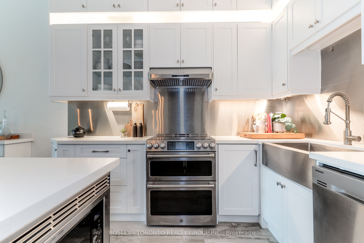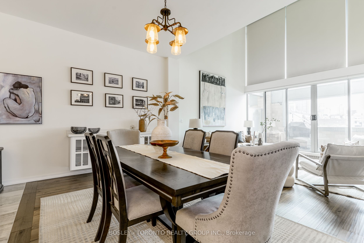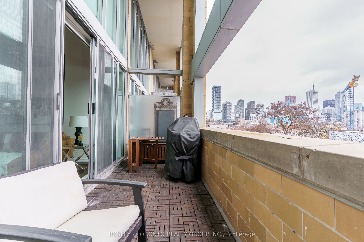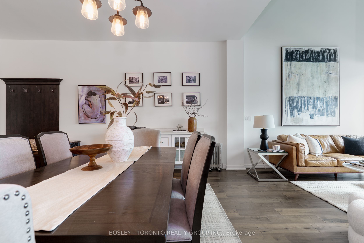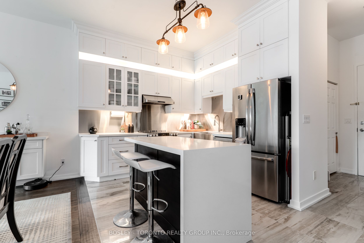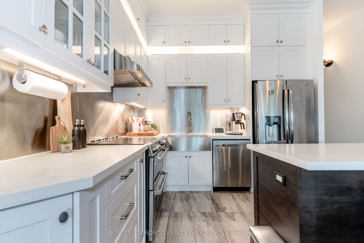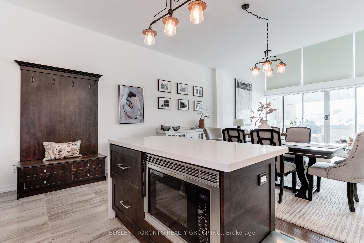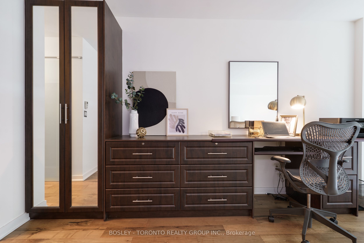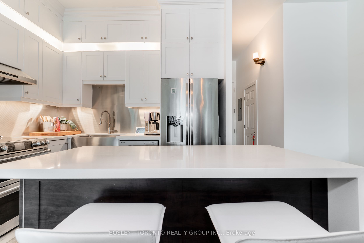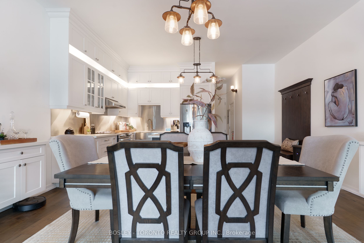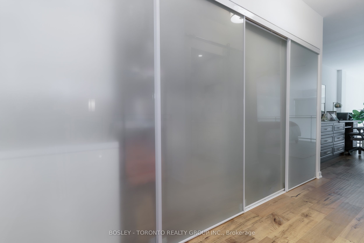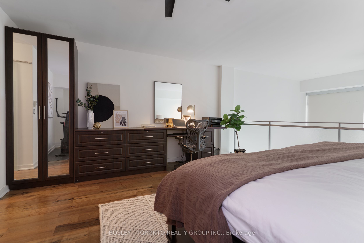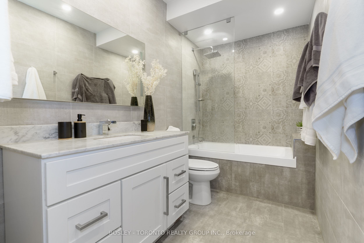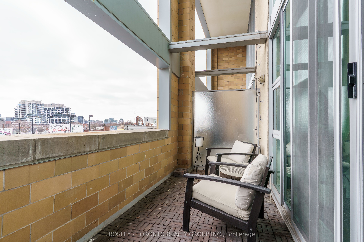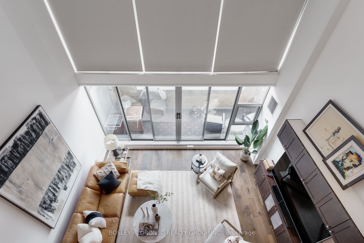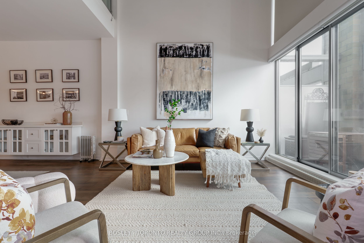
$1,199,000
Est. Payment
$4,579/mo*
*Based on 20% down, 4% interest, 30-year term
Listed by BOSLEY - TORONTO REALTY GROUP INC.
Condo Apartment•MLS #C11998908•New
Included in Maintenance Fee:
Water
CAC
Common Elements
Building Insurance
Parking
Price comparison with similar homes in Toronto C01
Compared to 12 similar homes
-1.8% Lower↓
Market Avg. of (12 similar homes)
$1,221,467
Note * Price comparison is based on the similar properties listed in the area and may not be accurate. Consult licences real estate agent for accurate comparison
Room Details
| Room | Features | Level |
|---|---|---|
Kitchen 3 × 4.79 m | Tile FloorCentre IslandStainless Steel Appl | Main |
Dining Room 5.1 × 3.17 m | Hardwood FloorB/I BarOpen Concept | Main |
Living Room 5.1 × 4.51 m | Hardwood FloorW/O To BalconySouth View | Main |
Primary Bedroom 5.11 × 4.79 m | Hardwood FloorEnsuite BathDouble Closet | Upper |
Client Remarks
Welcome To Kensington Market! Formerly A 1920s School House, This Iconic Toronto Building Was Converted To Hard Lofts By Context Developments In 1999 And Remains A Favourite Among Loft Lovers & Real Estate Enthusiasts! Rarely-Available 2-Storey Layout With Soaring 20-Foot Ceilings & Coveted South-Exposure, Absolutely Sun-Drenched, With Floor-To-Ceiling Windows And Second Level Overlooking The Living Space Below. Incredible Kitchen Renovation Offering Huge Centre Island With Waterfall Stone Counter & Breakfast Bar, Stainless Steel Appliances, Custom Backsplash, & Loads Of Cabinet Space. Massive Second Level Primary Bedroom Makes A King-Sized Bed Look Small, & Dont Miss The Built-In Desk & Storage, Plus Triple Closet, & Renovated Spa-Inspired Bathroom. South-Facing 150 Square Foot Balcony With BBQ Get In Here In Time For Summer!
About This Property
160 Baldwin Street, Toronto C01, M5T 3K7
Home Overview
Basic Information
Walk around the neighborhood
160 Baldwin Street, Toronto C01, M5T 3K7
Shally Shi
Sales Representative, Dolphin Realty Inc
English, Mandarin
Residential ResaleProperty ManagementPre Construction
Mortgage Information
Estimated Payment
$0 Principal and Interest
 Walk Score for 160 Baldwin Street
Walk Score for 160 Baldwin Street

Book a Showing
Tour this home with Shally
Frequently Asked Questions
Can't find what you're looking for? Contact our support team for more information.
See the Latest Listings by Cities
1500+ home for sale in Ontario

Looking for Your Perfect Home?
Let us help you find the perfect home that matches your lifestyle
