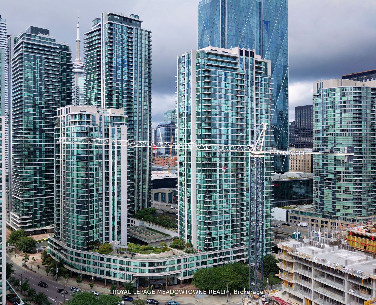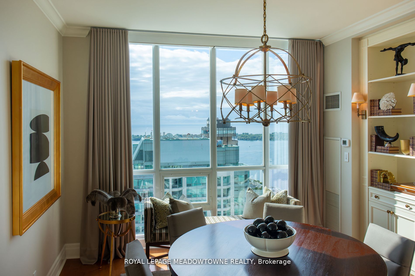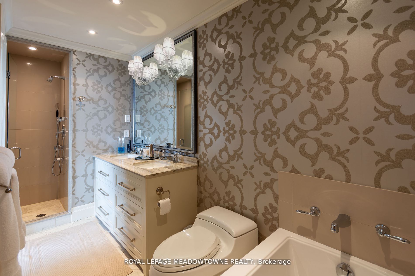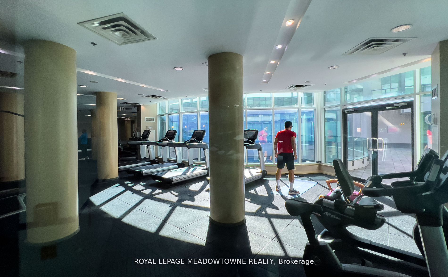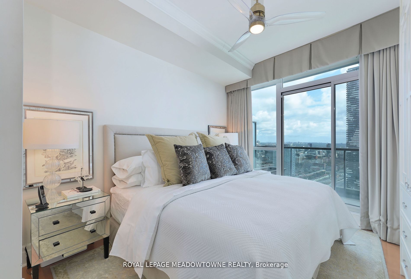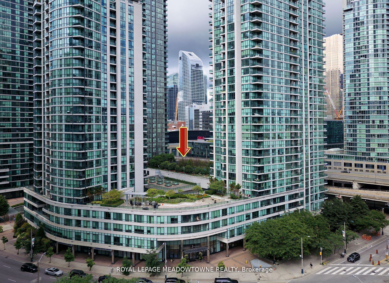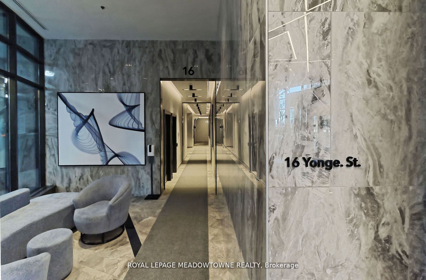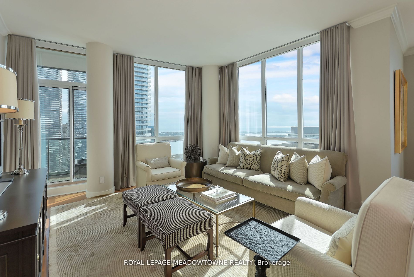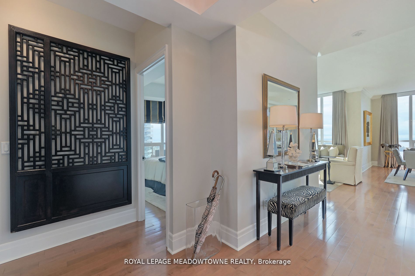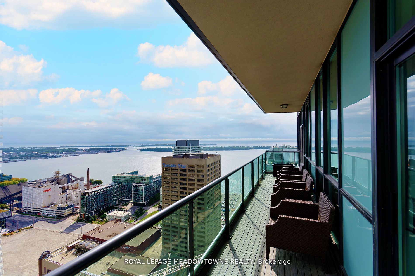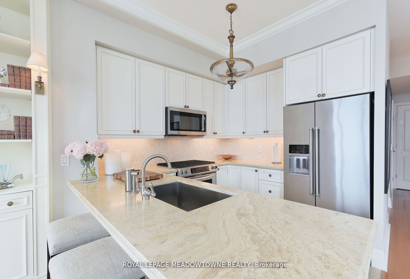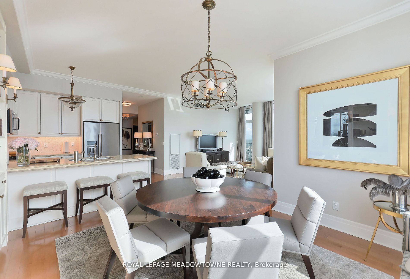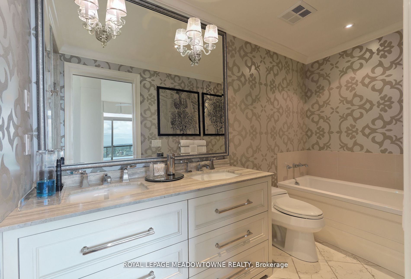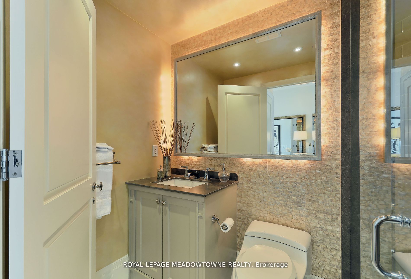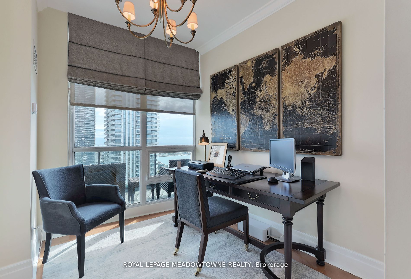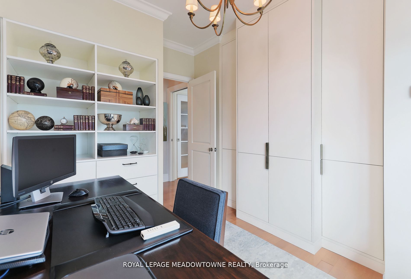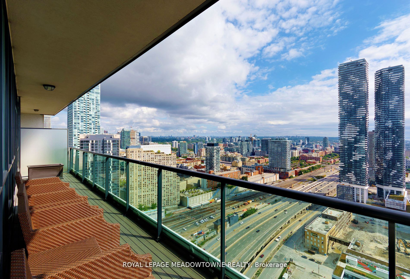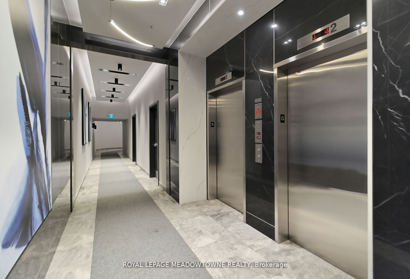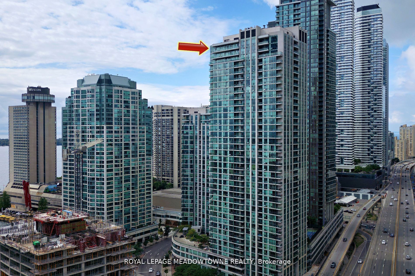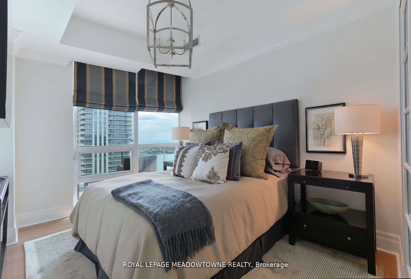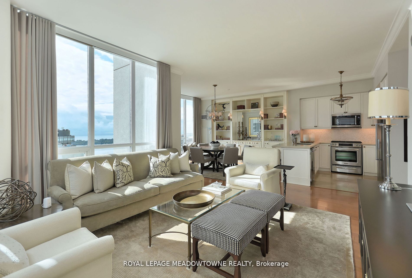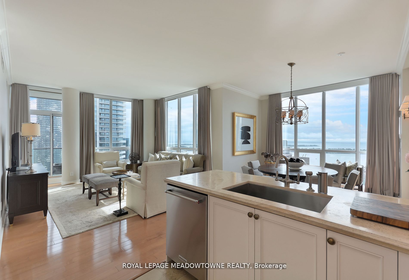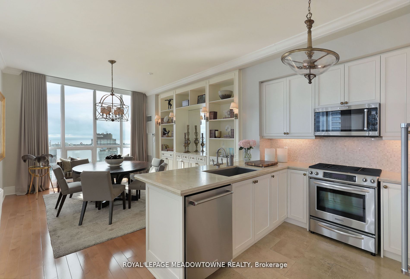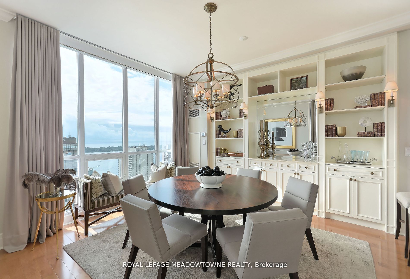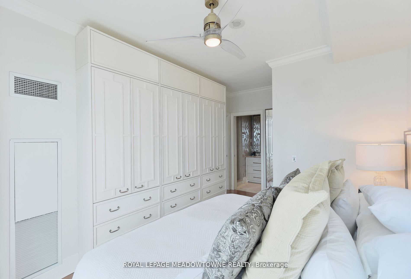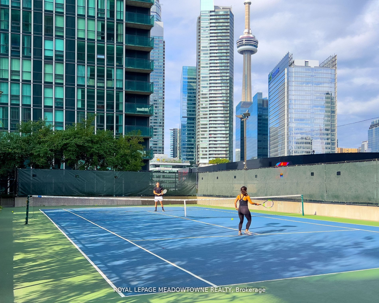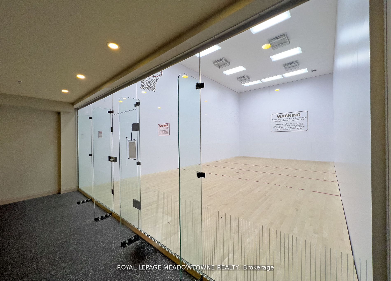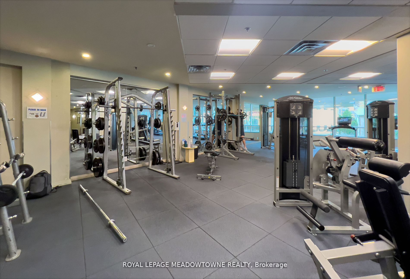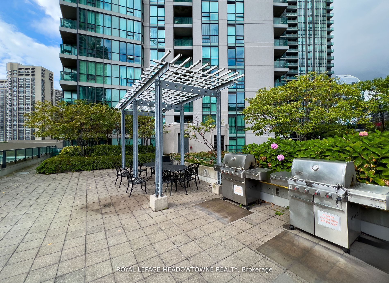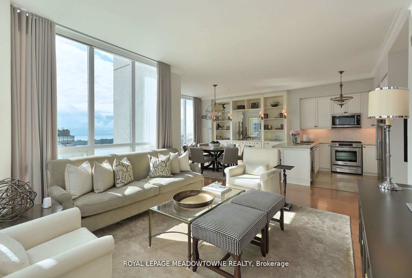
$1,480,000
Est. Payment
$5,653/mo*
*Based on 20% down, 4% interest, 30-year term
Listed by ROYAL LEPAGE MEADOWTOWNE REALTY
Condo Apartment•MLS #C12082956•New
Included in Maintenance Fee:
Heat
Hydro
Water
CAC
Common Elements
Building Insurance
Parking
Price comparison with similar homes in Toronto C01
Compared to 223 similar homes
33.1% Higher↑
Market Avg. of (223 similar homes)
$1,112,298
Note * Price comparison is based on the similar properties listed in the area and may not be accurate. Consult licences real estate agent for accurate comparison
Room Details
| Room | Features | Level |
|---|---|---|
Living Room 5.49 × 4.19 m | SE ViewW/O To TerraceHardwood Floor | Main |
Dining Room 4.27 × 3.96 m | South ViewOpen ConceptHardwood Floor | Main |
Kitchen | Stainless Steel ApplBreakfast BarGranite Counters | Main |
Primary Bedroom 3.65 × 3.04 m | 5 Pc EnsuiteWalk-In Closet(s)Granite Counters | Main |
Bedroom 2 2.9 × 2.74 m | Window Floor to CeilingClosetHardwood Floor | Main |
Bedroom 3 3.66 × 2.74 m | Window Floor to CeilingClosetHardwood Floor | Main |
Client Remarks
With the Penthouse at 16 Yonge you can have it all - convenience, tranquility, luxury & sophisticated timeless design. Conveniently located at the base of Yonge, steps to the waterfront, local transit & a short walk to top Toronto landmarks. Also, hop right onto the highway with ease. This Tranquil unit enjoys beautiful views inside & out with south-east exposure to the lake & a professionally designed interior that you have to feel to believe. You will be taken by the 9.5' ceilings, floor to ceiling windows & unobstructed lake views. Top of the line finishes include custom millwork in all rooms, curated light fixtures, upgraded appliances (gas stove) & hardware throughout. The layout wastes no space with 1550 sq ft(1266 inside + 284 terrace). Included with the unit are 2 parking spots, 2 lockers. **EXTRAS** See attachments for more details. Locker Dimensions: Locker 1 - Rectangle - 4ft W X 6ft L X 6ft H Locker 2 - L Shape - 4ft W X 6ft L X 6ft H &Larger part of the L 4ft W X 11ft L X 6ft H, Dishwasher, Dryer, Gas Oven Range, Stove, Washer.
About This Property
16 YONGE Street, Toronto C01, M5E 2A1
Home Overview
Basic Information
Amenities
Gym
Outdoor Pool
Media Room
Concierge
Guest Suites
Walk around the neighborhood
16 YONGE Street, Toronto C01, M5E 2A1
Shally Shi
Sales Representative, Dolphin Realty Inc
English, Mandarin
Residential ResaleProperty ManagementPre Construction
Mortgage Information
Estimated Payment
$0 Principal and Interest
 Walk Score for 16 YONGE Street
Walk Score for 16 YONGE Street

Book a Showing
Tour this home with Shally
Frequently Asked Questions
Can't find what you're looking for? Contact our support team for more information.
See the Latest Listings by Cities
1500+ home for sale in Ontario

Looking for Your Perfect Home?
Let us help you find the perfect home that matches your lifestyle

