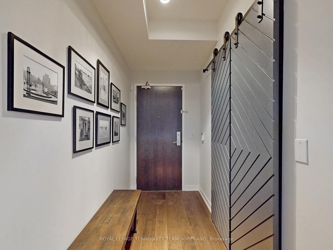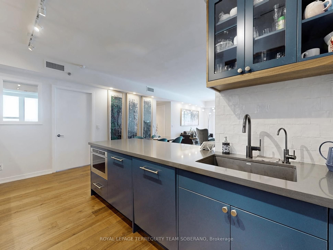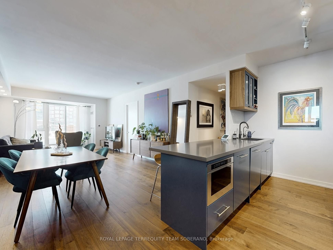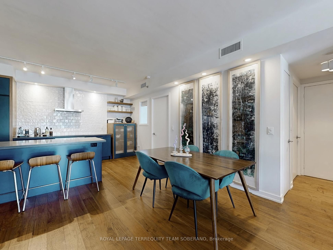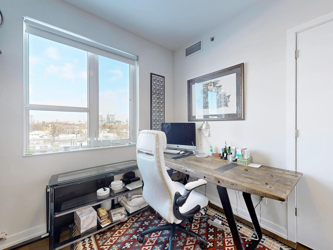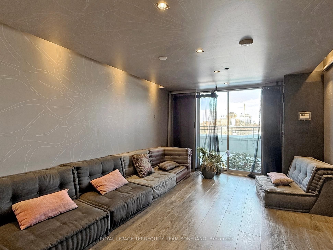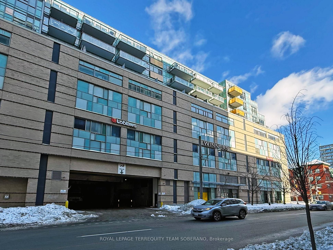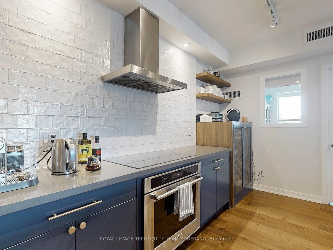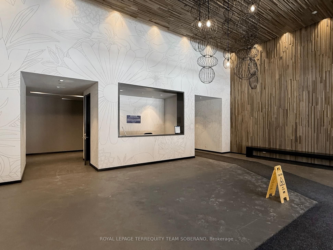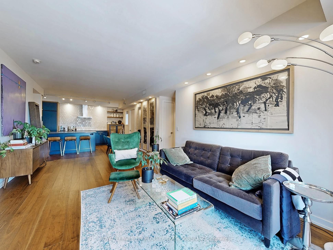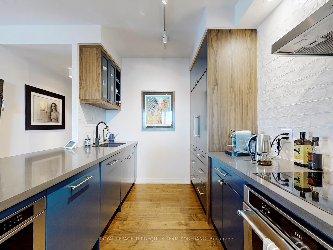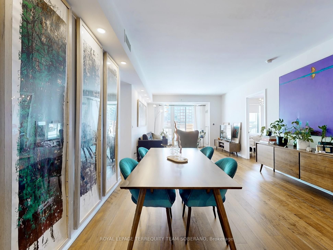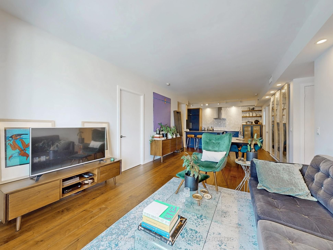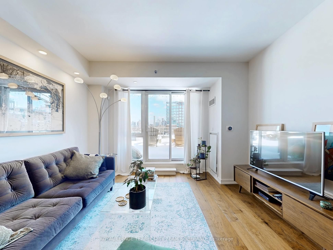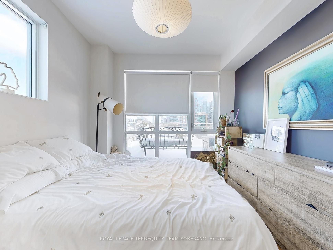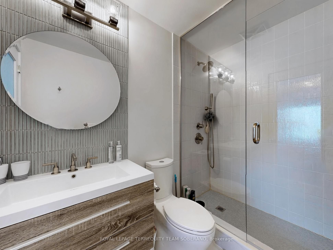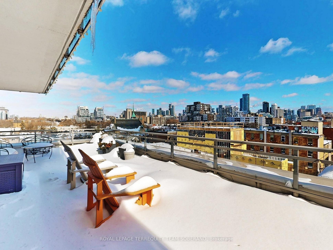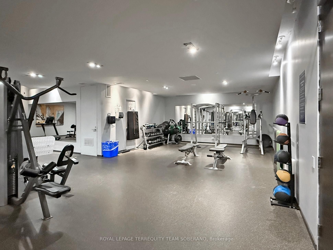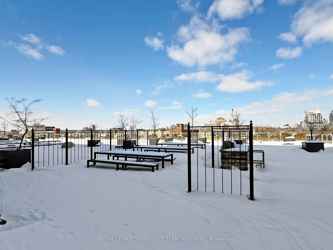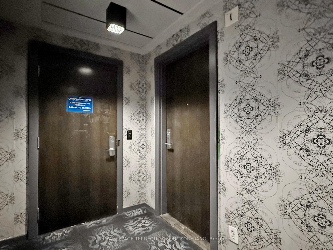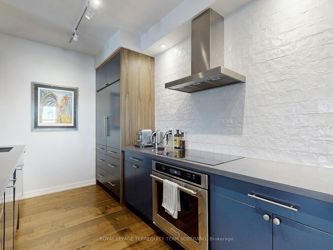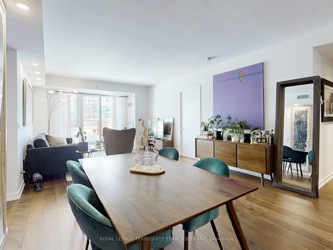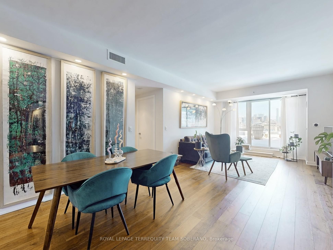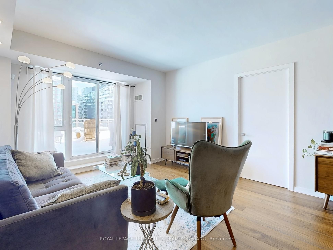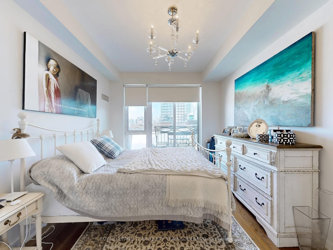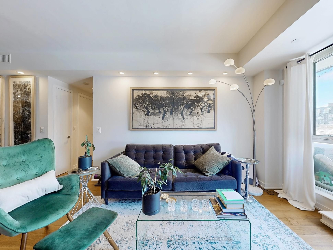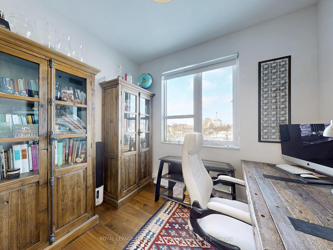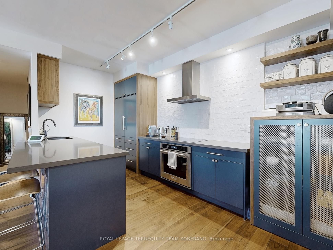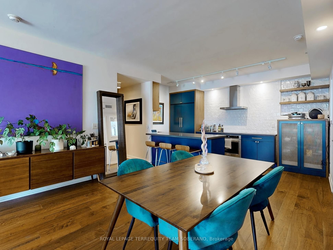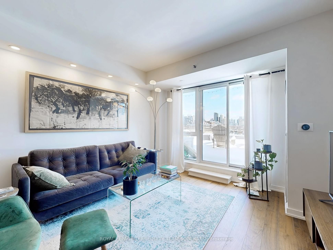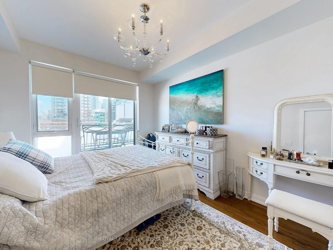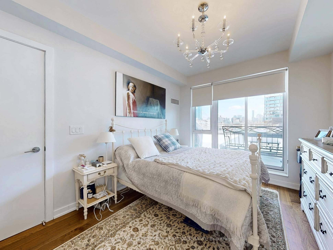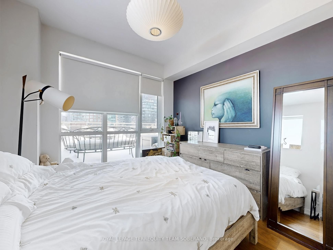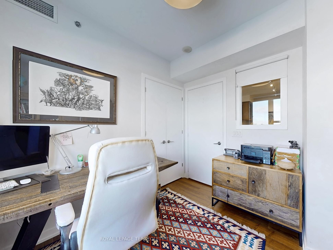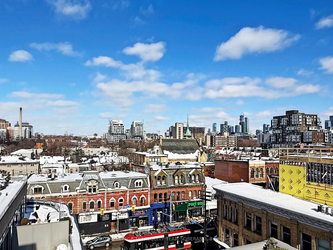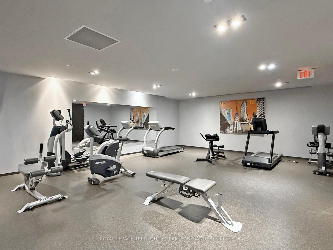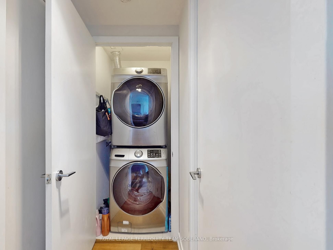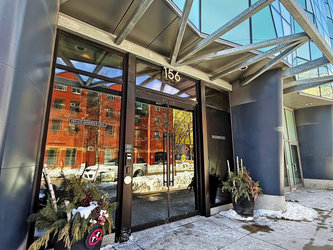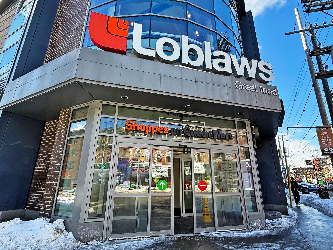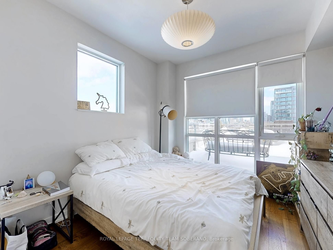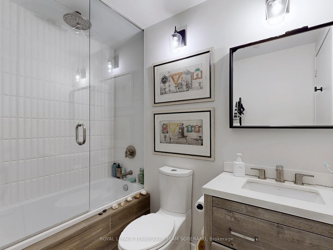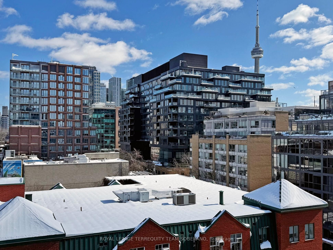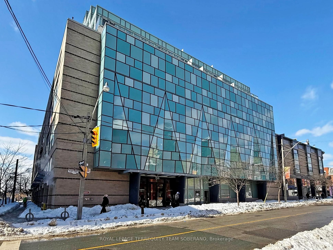
$1,599,900
Est. Payment
$6,111/mo*
*Based on 20% down, 4% interest, 30-year term
Listed by ROYAL LEPAGE TERREQUITY TEAM SOBERANO
Condo Apartment•MLS #C11985918•New
Included in Maintenance Fee:
Common Elements
Parking
Water
Building Insurance
CAC
Price comparison with similar homes in Toronto C01
Compared to 250 similar homes
48.1% Higher↑
Market Avg. of (250 similar homes)
$1,080,276
Note * Price comparison is based on the similar properties listed in the area and may not be accurate. Consult licences real estate agent for accurate comparison
Room Details
| Room | Features | Level |
|---|---|---|
Living Room 7.57 × 3.76 m | Hardwood FloorCombined w/DiningW/O To Terrace | Main |
Dining Room 7.57 × 3.76 m | Hardwood FloorCombined w/LivingPot Lights | Main |
Kitchen 4.78 × 2.72 m | Modern KitchenBreakfast BarB/I Appliances | Main |
Bedroom 2 3.99 × 2.95 m | Hardwood FloorClosetWindow | Main |
Bedroom 3 2.95 × 2.77 m | Hardwood FloorClosetWindow | Main |
Primary Bedroom 4.11 × 3 m | Hardwood Floor4 Pc EnsuiteW/O To Terrace | Main |
Client Remarks
Experience The Perfect Blend Of Style, Comfort, & Luxury! Rare Opportunity!! Exquisite 3-Bedroom Residence In The Ultra-Modern Boutique Building Situated In The Vibrant Core Of Queen West. Stunning Open-Concept Layout Enhancing Functionality! Abundance Of Natural Light Creating A Cheerful & Airy Atmosphere Throughout. Fully Renovated W/ Quality Workmanship. Combined Living & Dining Rm With A Walk-Out To An Exceptional Private Balcony W/ Gas Line & Breathtaking City Scenery - Ideal Space For Entertaining! Featuring 9Ft Ceilings, Inviting Foyer W/ Barn Drs, Smooth Ceilings W/ Pot Lights, Renovated All Baths, New Built-Ins, New Doors, New Light Fixtures, Laundry Ensuite, Oversized Bright Windows & New Engineered Hardwood Floors. Modern European-Designed Kitchen Fitted W/ Premium New Built-In Appliances, Chic Backsplash, Quartz Countertops, & Large Breakfast Bar Peninsula. Generously Sized Primary Bedroom W/ 3Pc Ensuite & Walk-In Closet. Impeccable Location!! Convenient Access To Loblaws & Starbucks Direct From Building. Walking Distances To Array Of Restaurants, Shops, & Entertainment Options. Outstanding Building Amenities Includes Concierge, Rooftop Terrace & BBQ, State-Of-The-Art Gym, Party Room & More! Fabulous Suite Can Be Yours, Must See!!
About This Property
156 Portland Street, Toronto C01, M5V 0G1
Home Overview
Basic Information
Amenities
BBQs Allowed
Gym
Rooftop Deck/Garden
Game Room
Bike Storage
Visitor Parking
Walk around the neighborhood
156 Portland Street, Toronto C01, M5V 0G1
Shally Shi
Sales Representative, Dolphin Realty Inc
English, Mandarin
Residential ResaleProperty ManagementPre Construction
Mortgage Information
Estimated Payment
$0 Principal and Interest
 Walk Score for 156 Portland Street
Walk Score for 156 Portland Street

Book a Showing
Tour this home with Shally
Frequently Asked Questions
Can't find what you're looking for? Contact our support team for more information.
See the Latest Listings by Cities
1500+ home for sale in Ontario

Looking for Your Perfect Home?
Let us help you find the perfect home that matches your lifestyle
