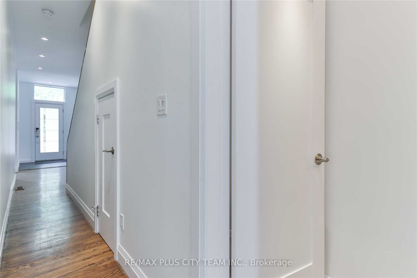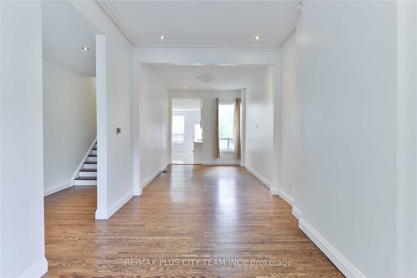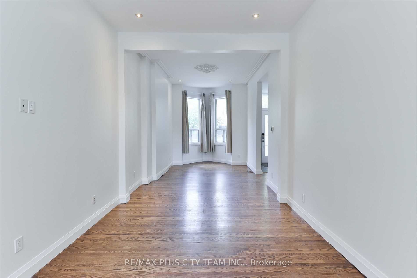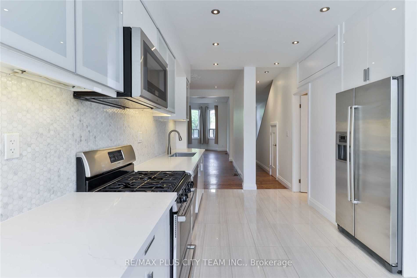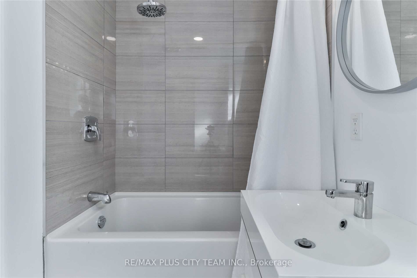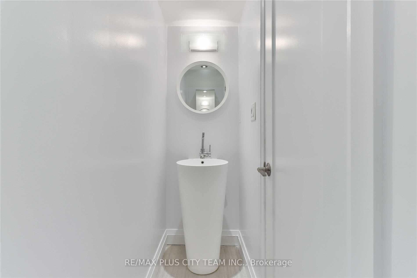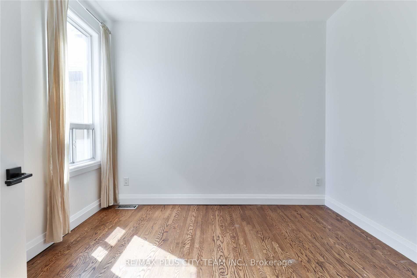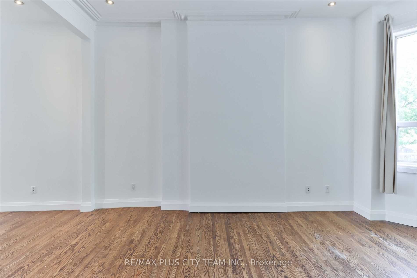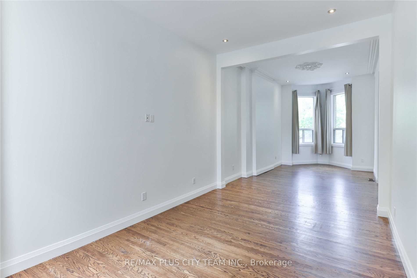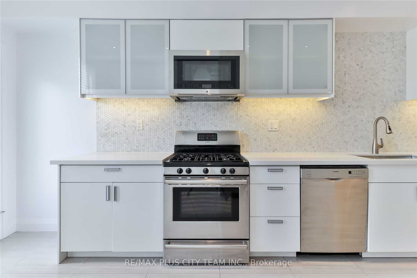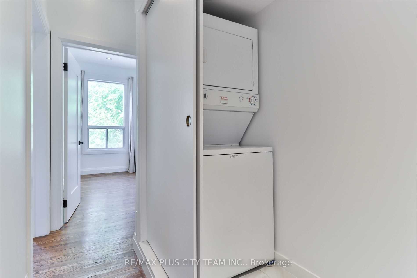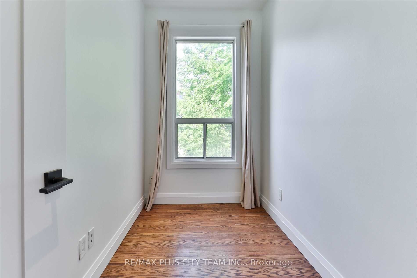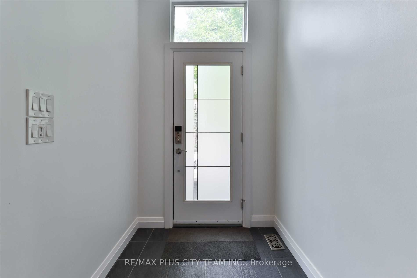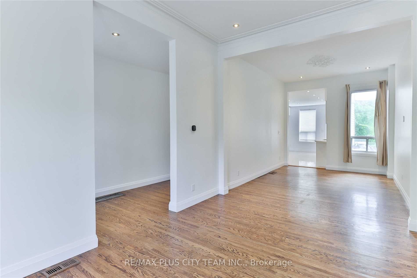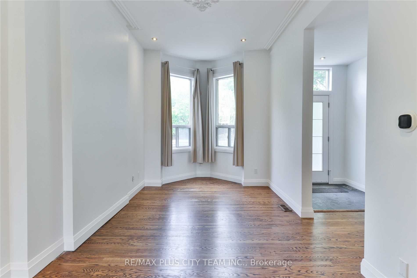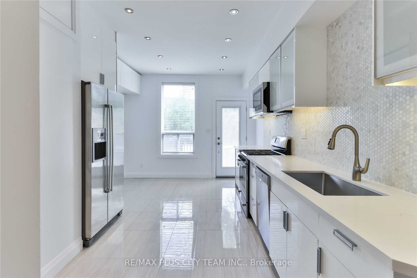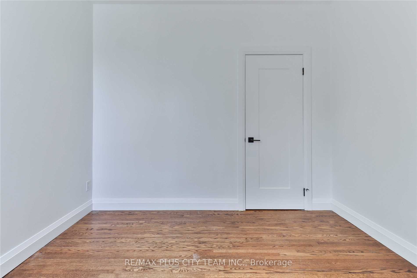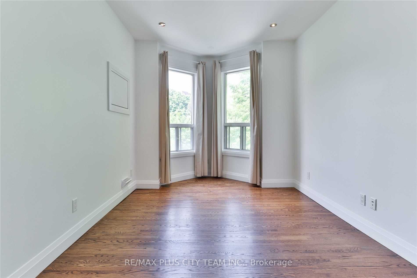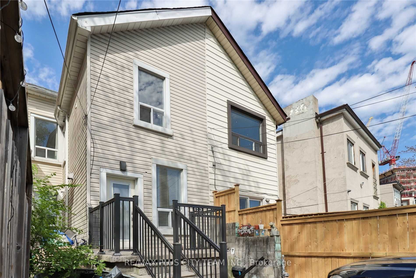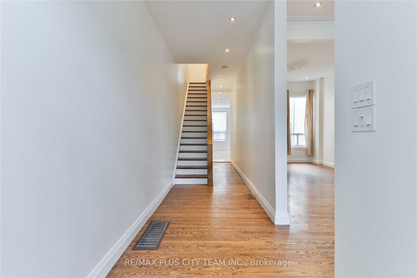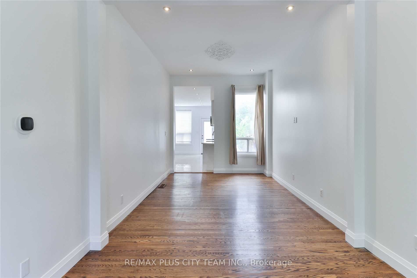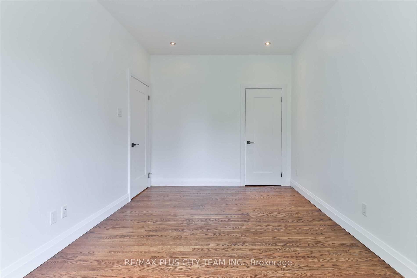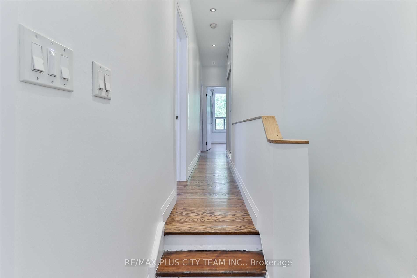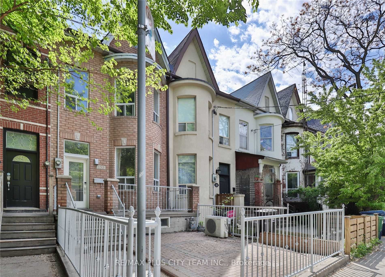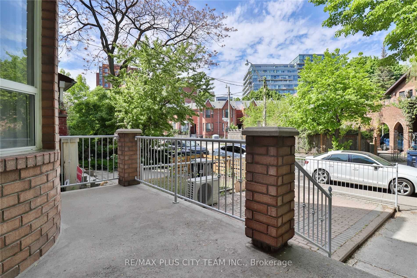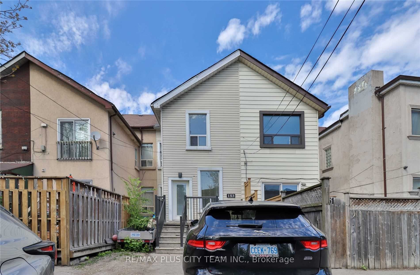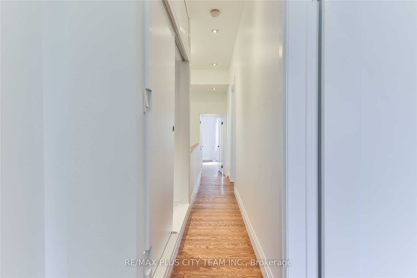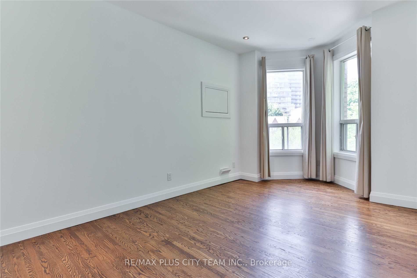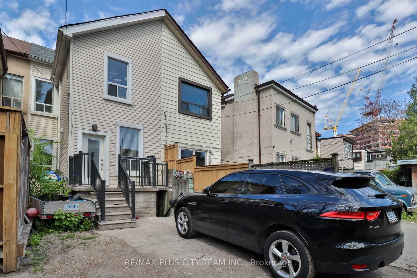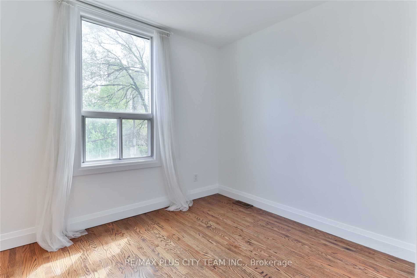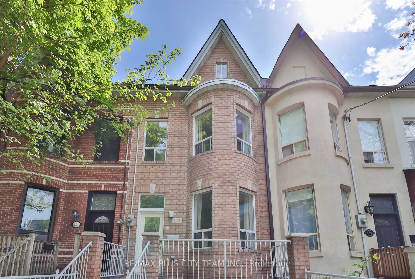
$4,950 /mo
Listed by RE/MAX PLUS CITY TEAM INC.
Att/Row/Townhouse•MLS #C12125887•Price Change
Room Details
| Room | Features | Level |
|---|---|---|
Living Room 5.35 × 3.08 m | Hardwood FloorPot LightsLarge Window | Main |
Dining Room 4.55 × 3.07 m | Hardwood FloorPot LightsBacksplash | Main |
Kitchen 5.36 × 3.43 m | Ceramic FloorPot LightsW/O To Patio | Main |
Primary Bedroom 5.16 × 2.94 m | Hardwood FloorLarge WindowCloset | Second |
Bedroom 2 3.54 × 3.49 m | Hardwood FloorWindowCloset | Second |
Bedroom 3 3.26 × 3.14 m | Hardwood FloorWindowCloset | Second |
Client Remarks
Elevate Your Lifestyle at 153 Niagara St Executive Family Living in Prime King WestDiscover a rare leasing opportunity in one of Toronto's most iconic and walkable enclaves, King West. 153 Niagara Street is more than just a rental; it's a professionally curated residence tailored for discerning families and driven professionals. This elegantly reimagined upper-level Victorian home offers 3 full bedrooms, a dedicated home office/den, 1.5 baths, and over 1,600 sq. ft. of luxury open-concept living complete with 9 to 10-foot ceilings, an abundance of pot lights, hardwood flooring, and natural light that defines each space. Live and Work with Purpose: Dedicated office/den for remote productivitySecond-floor laundry and generous storage for seamless daily living. Two private parking spaces via laneway plus free street parkingPremium kitchen with a complete set of stainless steel appliances, marble backsplash, Caesarstone countertops, and undermount Family-Ready. Professional-Approved.All the essentials for life, work, and leisure within a 5-minute walk.Top-tier education & childcare: Niagara Street Public School and City Kids Child CareActive family living: Stanley Parks playground, tennis courts, basketball court, baseball diamond, and swimming pool. Daily essentials: Farm Boy, Dollarama, East Liberty Walk-in Clinic, and Stakt MarketCulinary culture: King West's vibrant restaurants, cafés, and nightlifeEffortless transit: King & Bathurst streetcars, Bike Share Toronto, with fast access to the Gardiner and LakeshoreWhen location meets lifestyle, 153 Niagara delivers effortlessly.
About This Property
153 Niagara Street, Toronto C01, M5V 1C6
Home Overview
Basic Information
Walk around the neighborhood
153 Niagara Street, Toronto C01, M5V 1C6
Shally Shi
Sales Representative, Dolphin Realty Inc
English, Mandarin
Residential ResaleProperty ManagementPre Construction
 Walk Score for 153 Niagara Street
Walk Score for 153 Niagara Street

Book a Showing
Tour this home with Shally
Frequently Asked Questions
Can't find what you're looking for? Contact our support team for more information.
See the Latest Listings by Cities
1500+ home for sale in Ontario

Looking for Your Perfect Home?
Let us help you find the perfect home that matches your lifestyle
