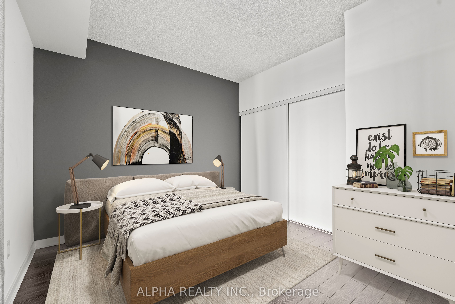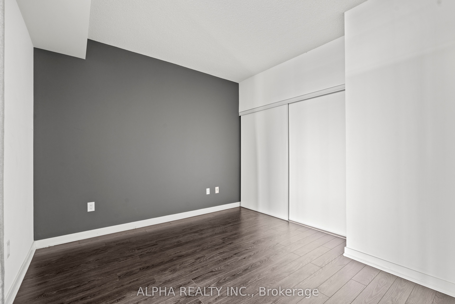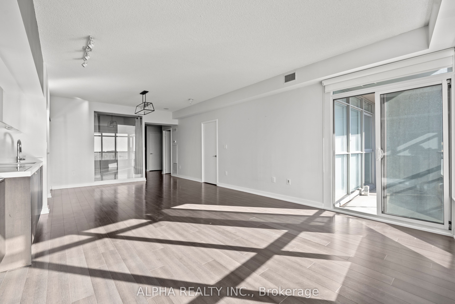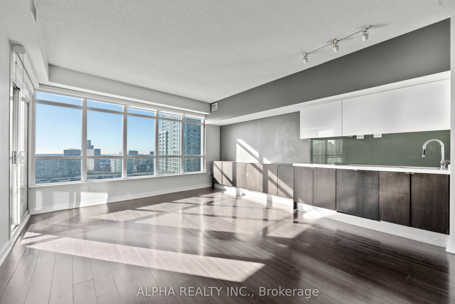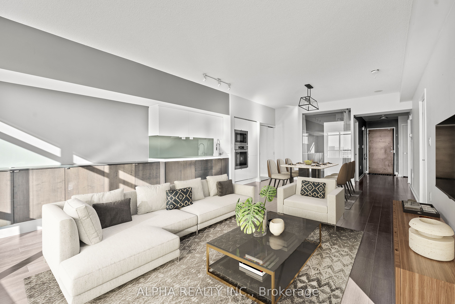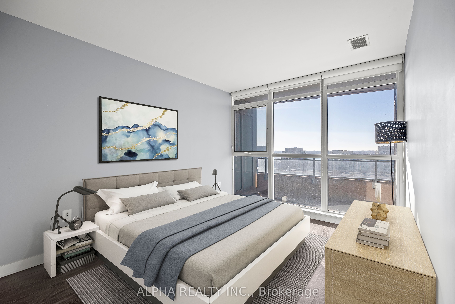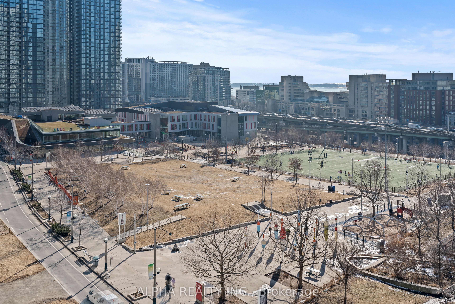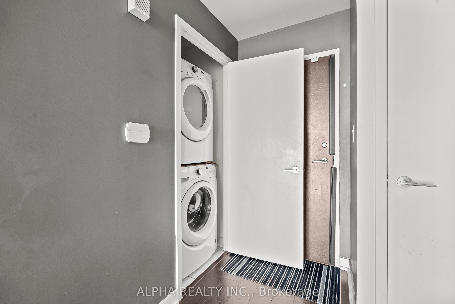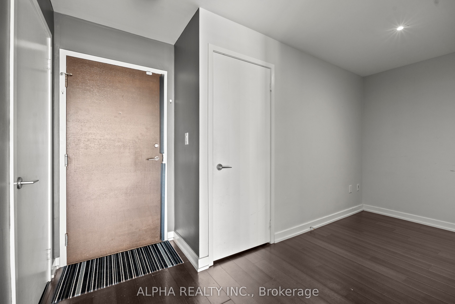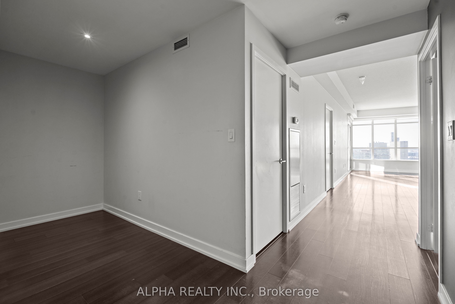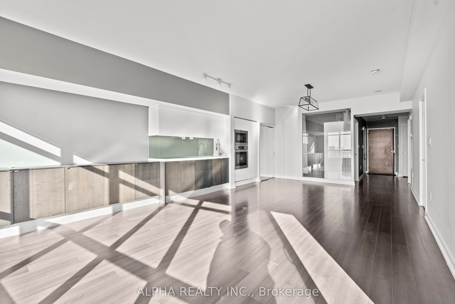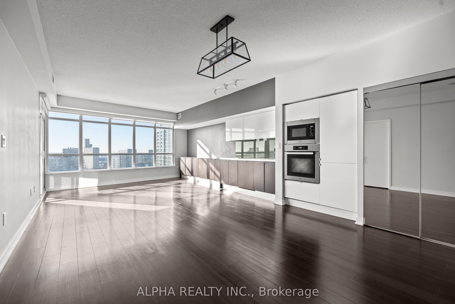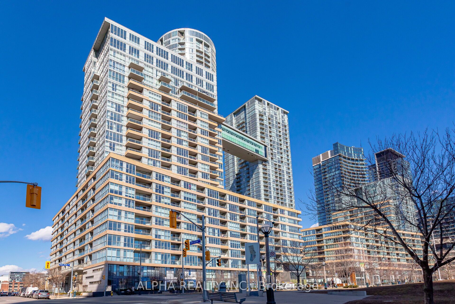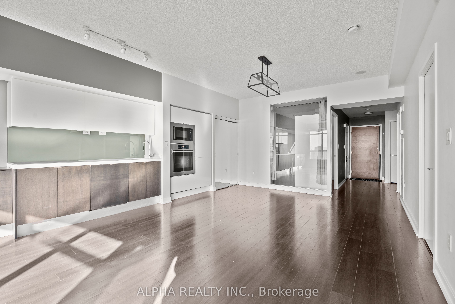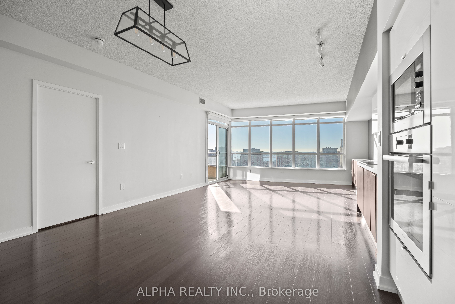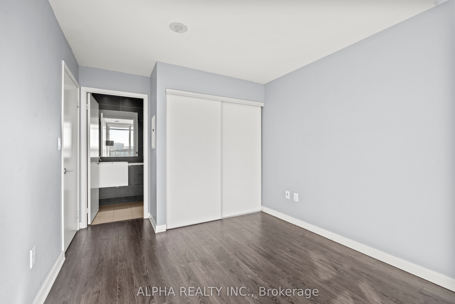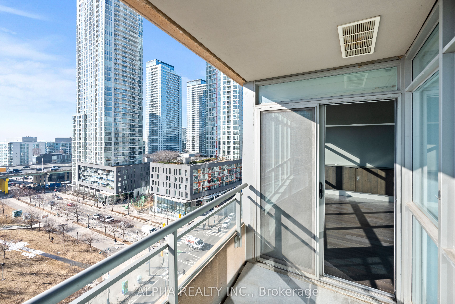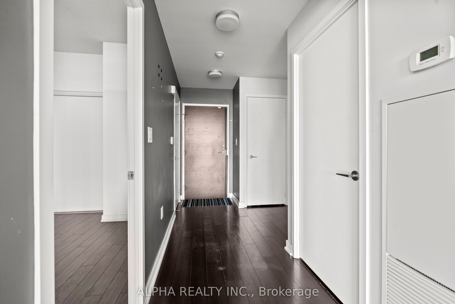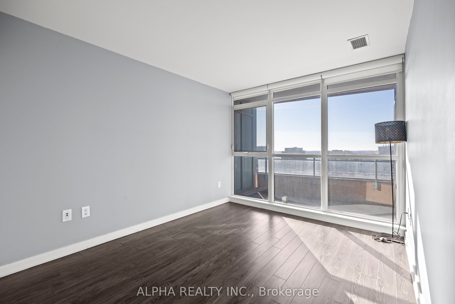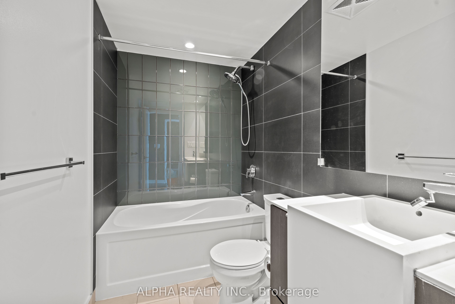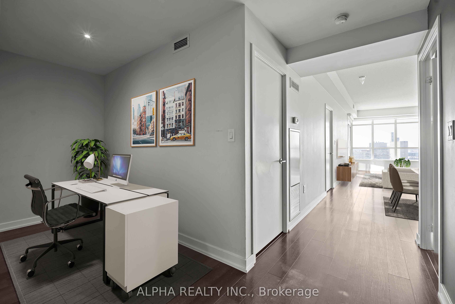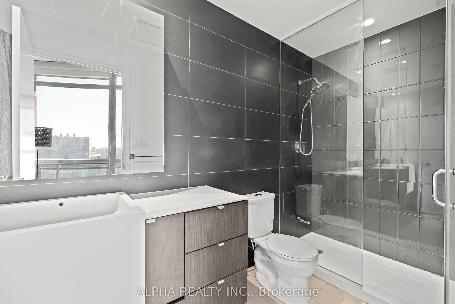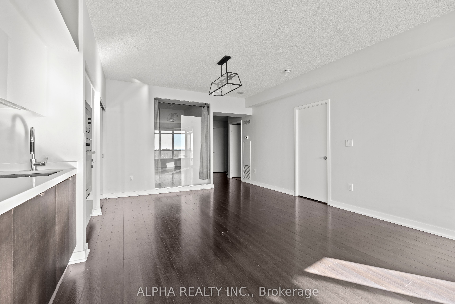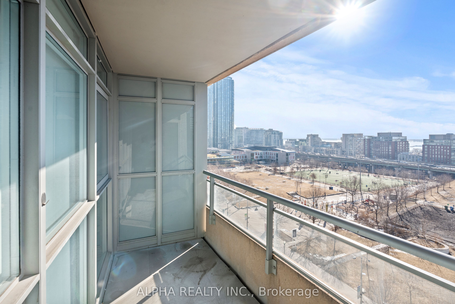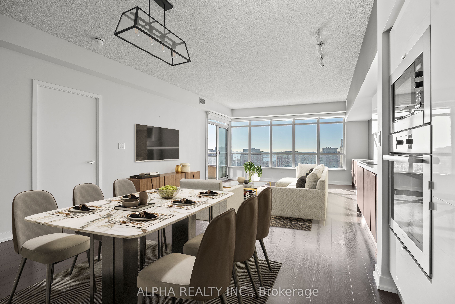
$888,800
Est. Payment
$3,395/mo*
*Based on 20% down, 4% interest, 30-year term
Listed by ALPHA REALTY INC.
Condo Apartment•MLS #C12044950•Price Change
Included in Maintenance Fee:
CAC
Common Elements
Heat
Building Insurance
Parking
Water
Price comparison with similar homes in Toronto C01
Compared to 251 similar homes
-17.9% Lower↓
Market Avg. of (251 similar homes)
$1,082,028
Note * Price comparison is based on the similar properties listed in the area and may not be accurate. Consult licences real estate agent for accurate comparison
Room Details
| Room | Features | Level |
|---|---|---|
Living Room 4.81 × 7.95 m | LaminateW/O To BalconyOverlooks Park | Main |
Dining Room 4.81 × 7.95 m | LaminateOpen ConceptCombined w/Living | Main |
Kitchen 4.81 × 7.95 m | LaminateStainless Steel ApplB/I Appliances | Main |
Primary Bedroom 2.92 × 3.47 m | BroadloomLarge ClosetOverlooks Park | Main |
Bedroom 2 3.07 × 3.06 m | BroadloomGlass Block WindowLarge Closet | Main |
Client Remarks
Spacious and sun-drenched 2 bed + den/2 bathroom unit in the highly sought-after Parade 2 Condos, located in the vibrant CityPlace community. 9 Feet Ceilings and Enjoy unobstructed and panoramic south-facing views of Canoe Landing Park and Lake Ontario through floor-to-ceiling windows. The open-concept kitchen, dining, and living room, which are rare to find in a condo setting, along with the primary bedroom, offer spectacular views, extending seamlessly to the elegant balcony, perfect for relaxation. The smart split-bedroom layout provides privacy and luxury, with the generous primary bedroom featuring a large closet and an ensuite bath with a floor-to-ceiling frameless glass shower. Just over 1,000 sq.ft., the separate den is ideal for a home office. Abundant closet and storage space enhance the appeal. Experience resort-style living with extensive A+ amenities: 24-hour concierge, party room with terrace and BBQ, fitness centre, gym, yoga studio, aerobics room, squash court, pet spa, pool, sauna, hot tub, theatre,, and billiards room. Conveniently located with everything at your doorstep: a large park across the street, great restaurants, schools, a community centre, and a library. Effortless access to transit and highways completes this exceptional offering. Rare Opportunity With two owned parking spaces and one locker for added convenience and value.
About This Property
151 Dan Leckie Way, Toronto C01, M5V 4B2
Home Overview
Basic Information
Amenities
Concierge
Exercise Room
Game Room
Gym
Indoor Pool
Squash/Racquet Court
Walk around the neighborhood
151 Dan Leckie Way, Toronto C01, M5V 4B2
Shally Shi
Sales Representative, Dolphin Realty Inc
English, Mandarin
Residential ResaleProperty ManagementPre Construction
Mortgage Information
Estimated Payment
$0 Principal and Interest
 Walk Score for 151 Dan Leckie Way
Walk Score for 151 Dan Leckie Way

Book a Showing
Tour this home with Shally
Frequently Asked Questions
Can't find what you're looking for? Contact our support team for more information.
See the Latest Listings by Cities
1500+ home for sale in Ontario

Looking for Your Perfect Home?
Let us help you find the perfect home that matches your lifestyle
