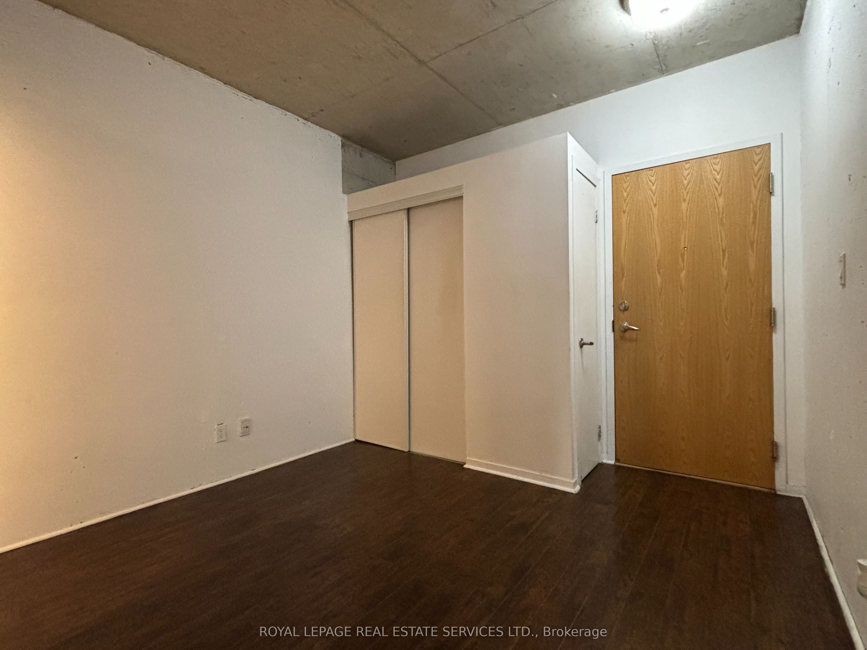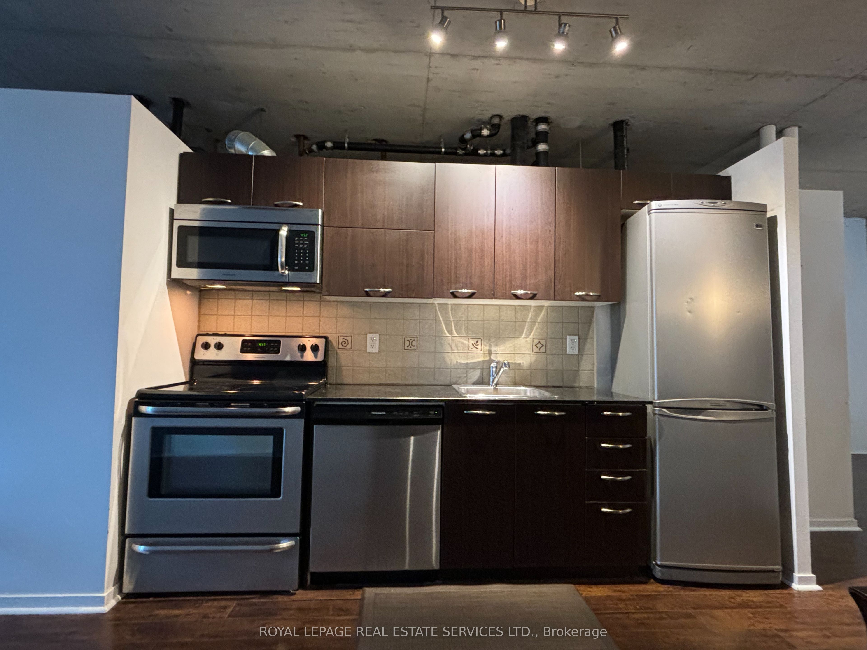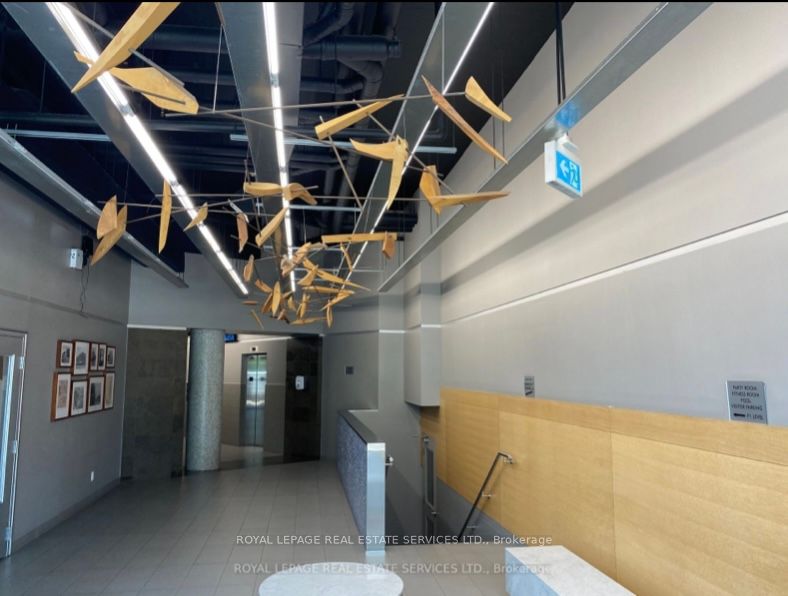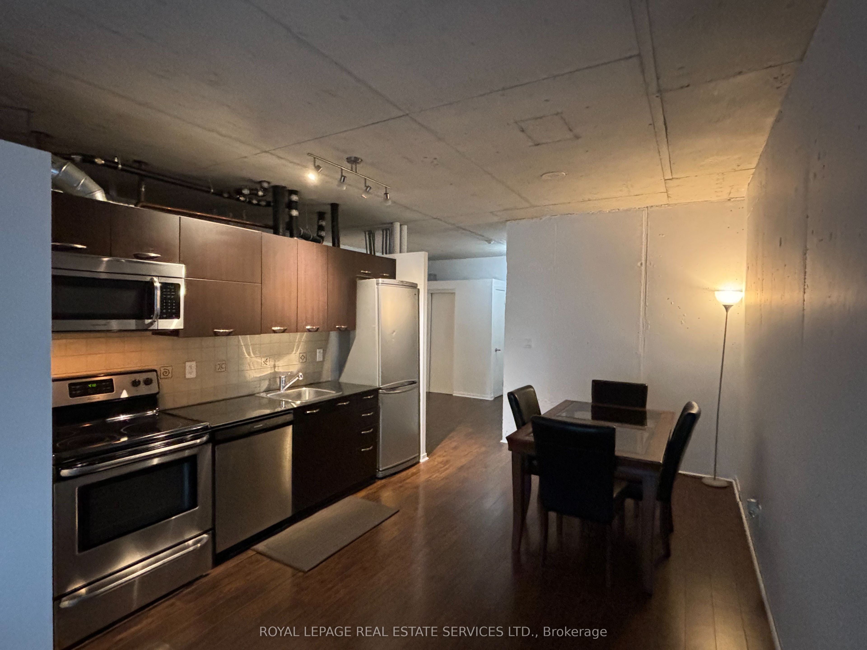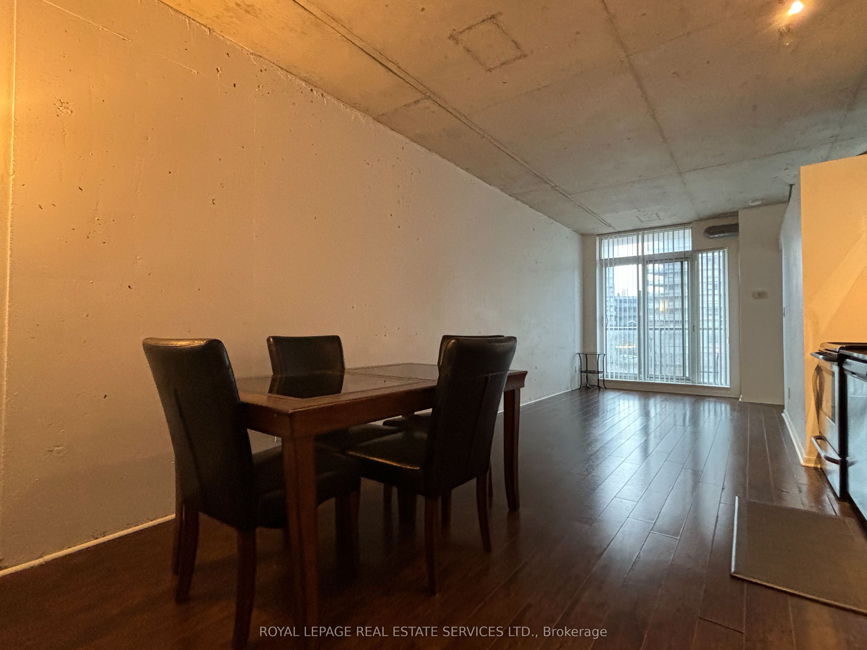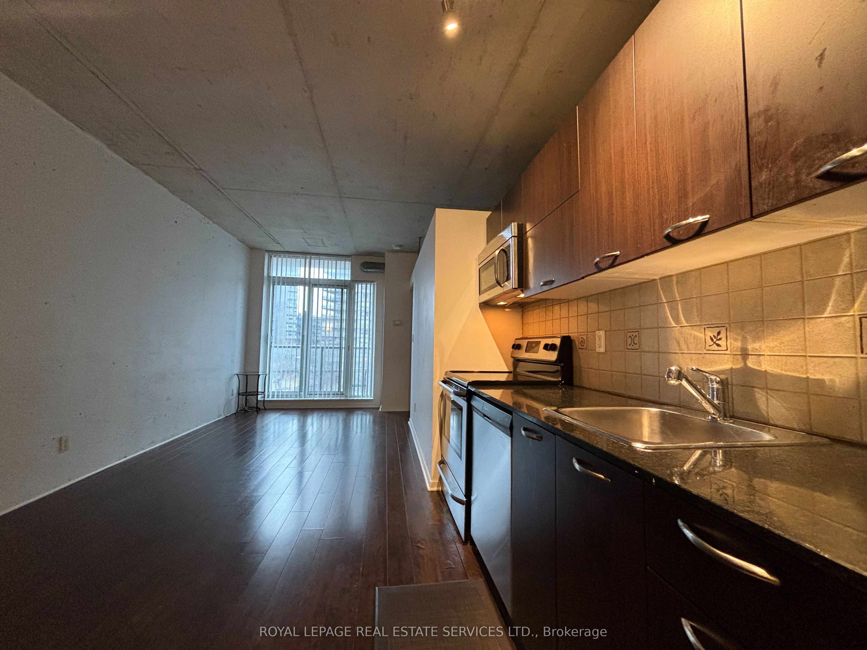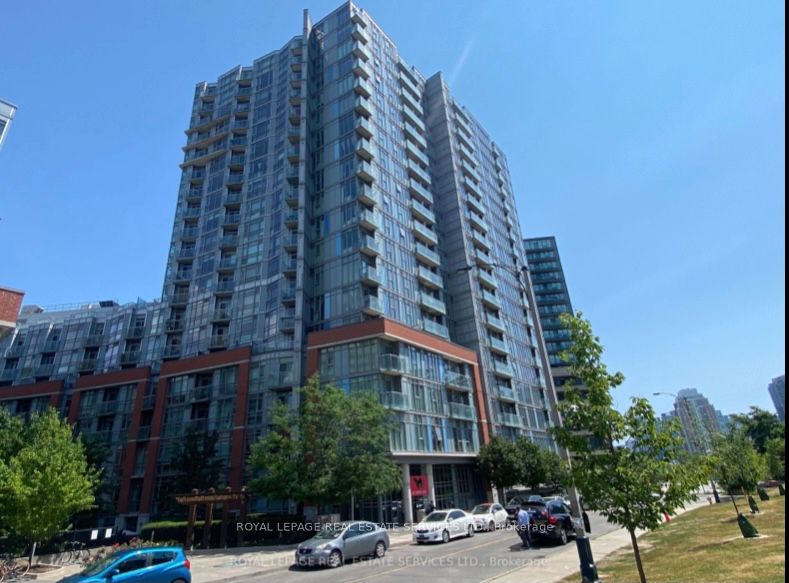
$2,300 /mo
Listed by ROYAL LEPAGE REAL ESTATE SERVICES LTD.
Condo Apartment•MLS #C12129714•New
Room Details
| Room | Features | Level |
|---|---|---|
Kitchen 4.57 × 3.81 m | LaminateStainless Steel ApplBacksplash | Flat |
Dining Room 4.57 × 3.81 m | LaminateOpen ConceptCombined w/Dining | Flat |
Living Room 3.96 × 2.74 m | LaminateW/O To BalconyOpen Concept | Flat |
Primary Bedroom 3.38 × 2.67 m | LaminateWindowSemi Ensuite | Flat |
Client Remarks
Fantastic Loft Living At The Westside Gallery Lofts In The Trendy Queen West Neighborhood Awaits You. This Sun Filled Unit Offers A Large Primary Bedroom With A 4-Pc Semi Ensuite Bath, A Spacious Full Sized Den, Open Concept Living Area With A Walk Out To A Balcony. Make Your Way Over To The Kitchen/Dining Area Where You Will Find Stainless Steel Appliances And Granite Counters. This Modern Industrial Style Loft Shows Incredibly With Concrete Ceilings And Walls Along With Exposed Ductwork. Great Building Amenities Included In The Building. Close Proximity To Great Restaurants, Parks, Public Transit And Much More!
About This Property
150 Sudbury Street, Toronto C01, M6J 3S8
Home Overview
Basic Information
Amenities
Bike Storage
Guest Suites
Gym
Indoor Pool
Party Room/Meeting Room
Visitor Parking
Walk around the neighborhood
150 Sudbury Street, Toronto C01, M6J 3S8
Shally Shi
Sales Representative, Dolphin Realty Inc
English, Mandarin
Residential ResaleProperty ManagementPre Construction
 Walk Score for 150 Sudbury Street
Walk Score for 150 Sudbury Street

Book a Showing
Tour this home with Shally
Frequently Asked Questions
Can't find what you're looking for? Contact our support team for more information.
See the Latest Listings by Cities
1500+ home for sale in Ontario

Looking for Your Perfect Home?
Let us help you find the perfect home that matches your lifestyle
