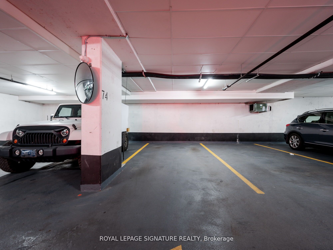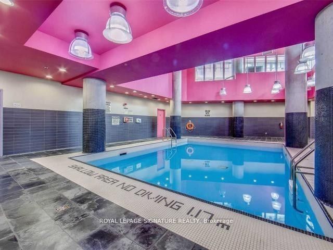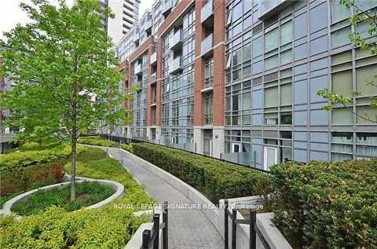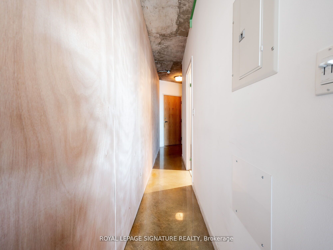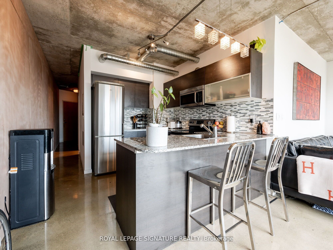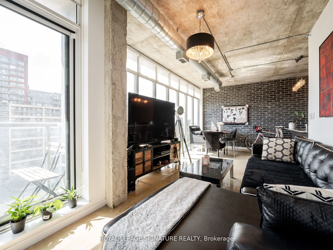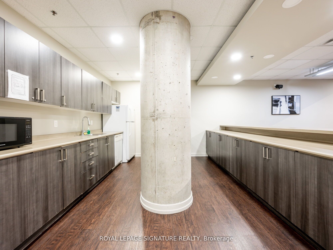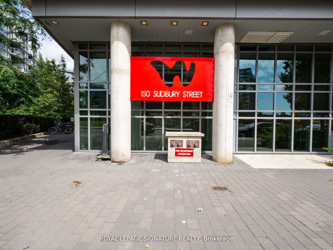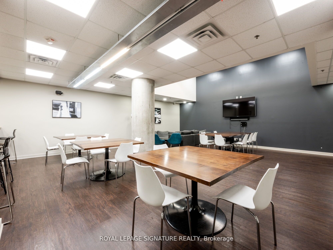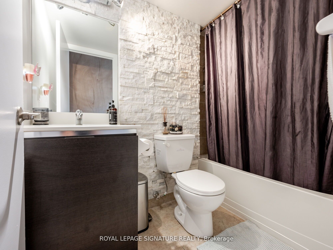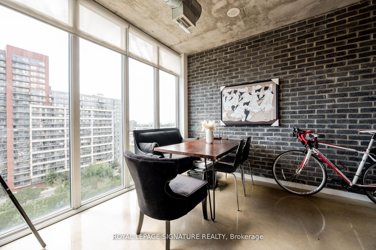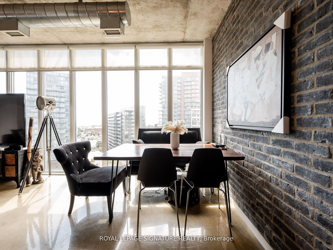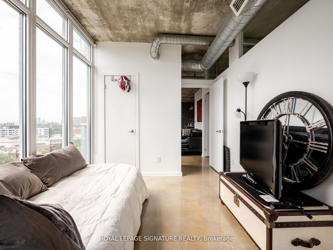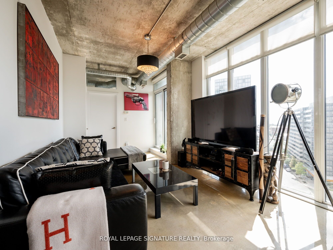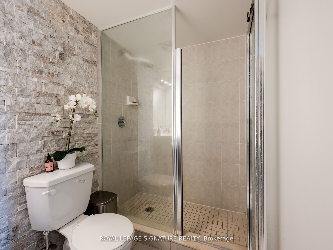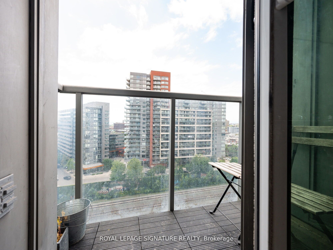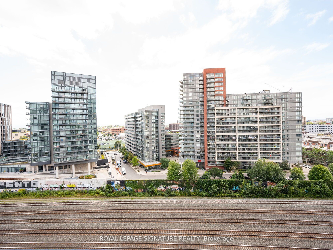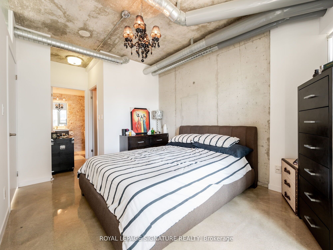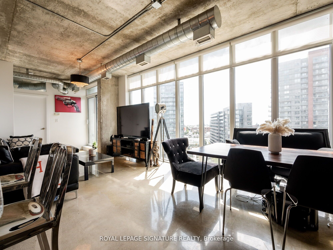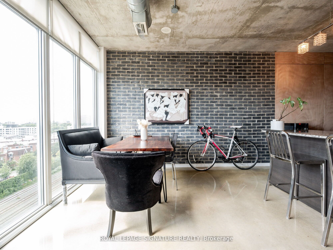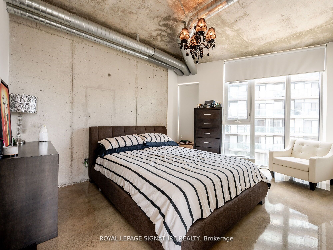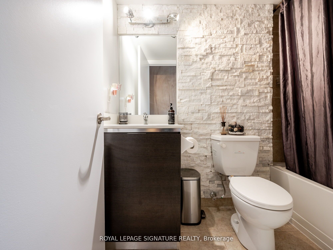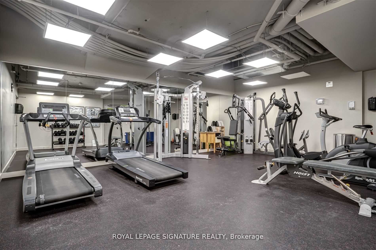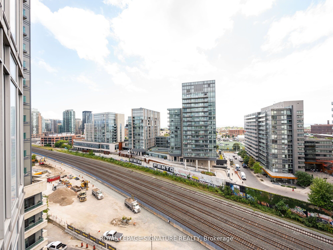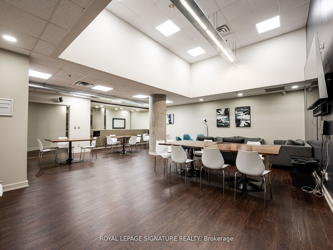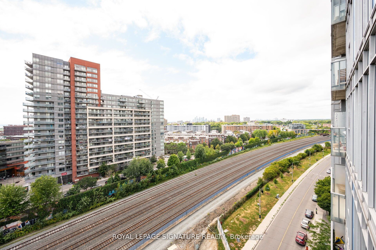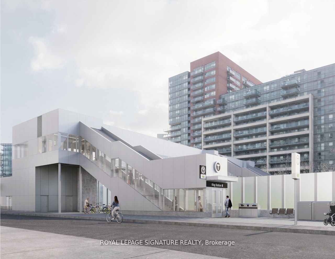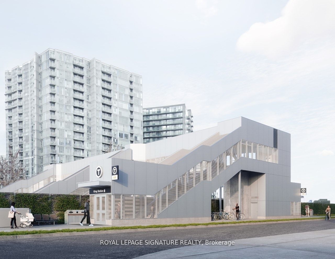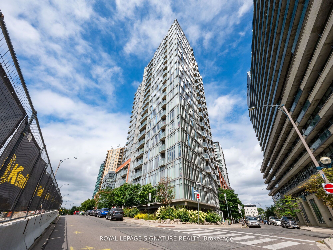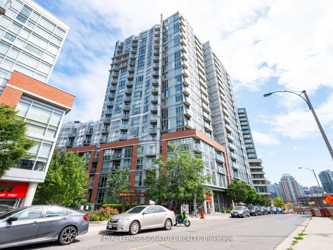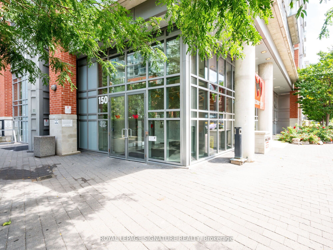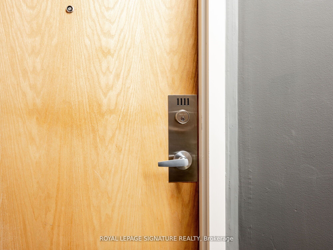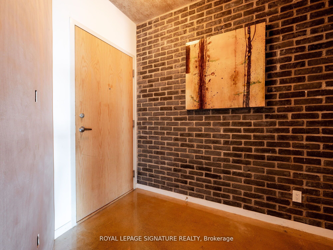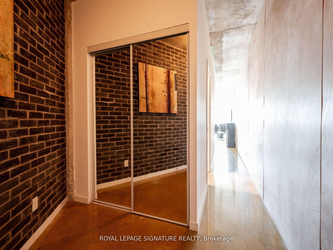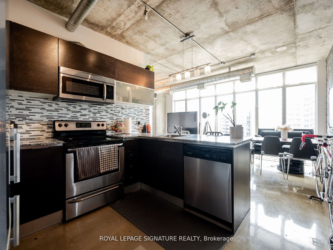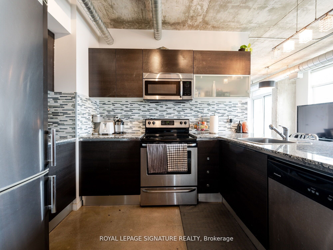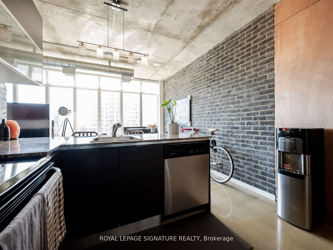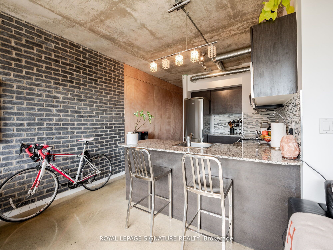
$699,500
Est. Payment
$2,672/mo*
*Based on 20% down, 4% interest, 30-year term
Listed by ROYAL LEPAGE SIGNATURE REALTY
Condo Apartment•MLS #C12048941•Price Change
Included in Maintenance Fee:
Building Insurance
Water
Heat
Common Elements
Parking
Price comparison with similar homes in Toronto C01
Compared to 353 similar homes
-25.3% Lower↓
Market Avg. of (353 similar homes)
$936,487
Note * Price comparison is based on the similar properties listed in the area and may not be accurate. Consult licences real estate agent for accurate comparison
Room Details
| Room | Features | Level |
|---|---|---|
Living Room 4.27 × 2.97 m | Concrete FloorCombined w/DiningW/O To Balcony | Flat |
Dining Room 3.07 × 3.07 m | Concrete FloorCombined w/LivingSouth View | Flat |
Kitchen 3.07 × 3.07 m | Modern KitchenGranite CountersStainless Steel Appl | Flat |
Primary Bedroom 4.83 × 3 m | Concrete Floor3 Pc EnsuiteEast View | Flat |
Bedroom 2 3.91 × 2.59 m | Concrete FloorLarge ClosetSE View | Flat |
Client Remarks
The Spring Market Is Here! Take Advantage Of Current New Interest Rates. Elevate Your Urban Lifestyle Experience With This Rare, Spectacular, Classic Urban South/East Corner Loft In The Highly Sought After Westside Gallery Lofts Situated In The Heart Of Toronto's Art And Design District, The Hip Queen West! Form Meets Function With This Fantastic 950 SF Spacious 2 Bed 2 Bath + Foyer Industrial-Style Corner Loft; Open Concept Kitchen Perfect For Entertaining Family & Guests, Partial Panoramic Views Of Liberty Village, Lake, West Skylines And Feats Exposed 9 Concrete Ceilings, Exposed Brick & Concrete Walls, Epoxy Coated Polished Concrete Floors. Expansive Floor-to-Ceiling Windows Offer Unlimited Sunrise From Sun Rise To Sun. Exposed Ductwork, ModernScavalini Kitchen, *Open Concept Living/Dining* Balcony* Ensuite Laundry* Indoor Pool, Fitness Centre, Party Meeting Room, Visitors Parking & Guest Suites* Steps To 24Hour TTC, Drake, Gladstone, Ossington Strip, Bars, Restaurants. Walk Score Is 94. One Parking And One Oversized Locker Included.
About This Property
150 Sudbury Street, Toronto C01, M6J 3S8
Home Overview
Basic Information
Amenities
Guest Suites
Exercise Room
Party Room/Meeting Room
Indoor Pool
Walk around the neighborhood
150 Sudbury Street, Toronto C01, M6J 3S8
Shally Shi
Sales Representative, Dolphin Realty Inc
English, Mandarin
Residential ResaleProperty ManagementPre Construction
Mortgage Information
Estimated Payment
$0 Principal and Interest
 Walk Score for 150 Sudbury Street
Walk Score for 150 Sudbury Street

Book a Showing
Tour this home with Shally
Frequently Asked Questions
Can't find what you're looking for? Contact our support team for more information.
Check out 100+ listings near this property. Listings updated daily
See the Latest Listings by Cities
1500+ home for sale in Ontario

Looking for Your Perfect Home?
Let us help you find the perfect home that matches your lifestyle
