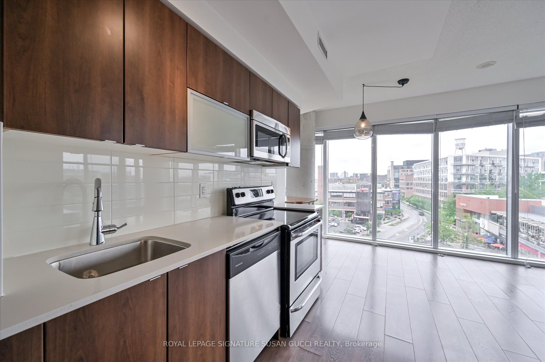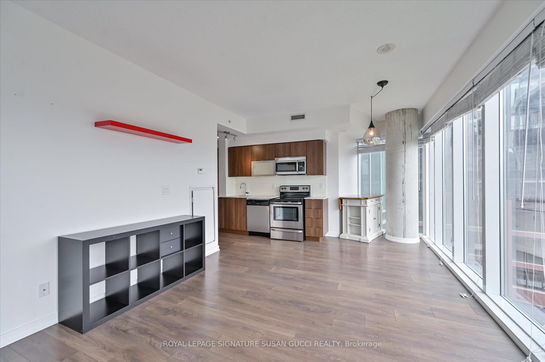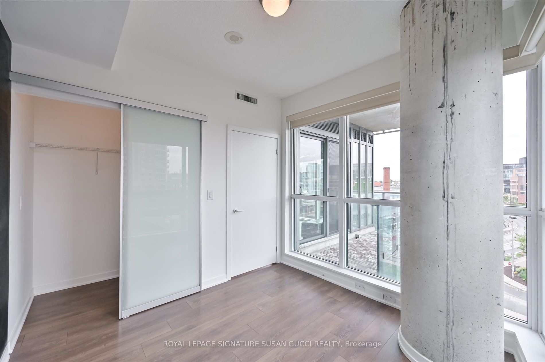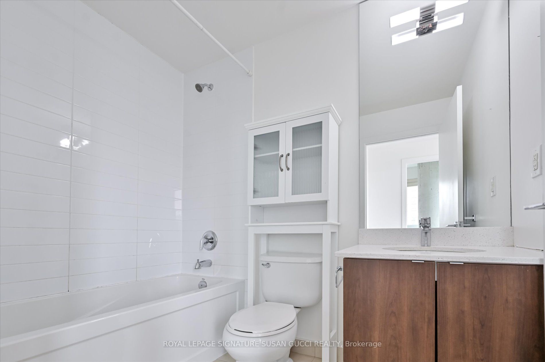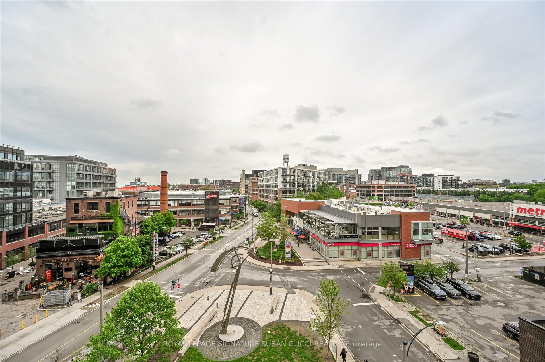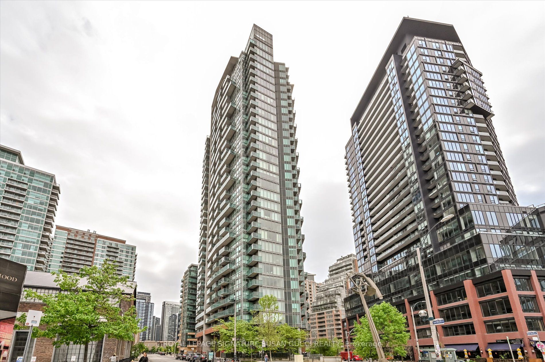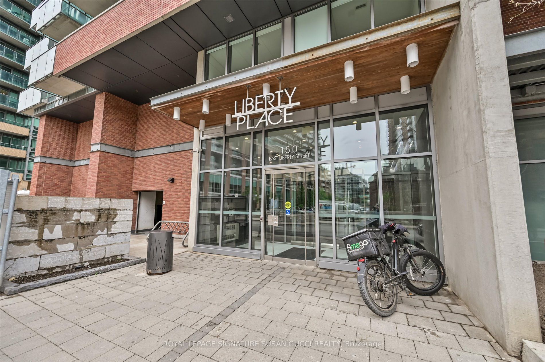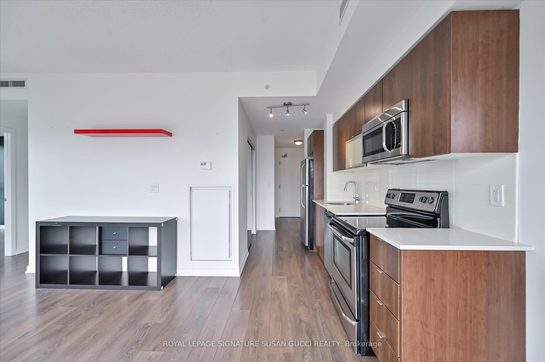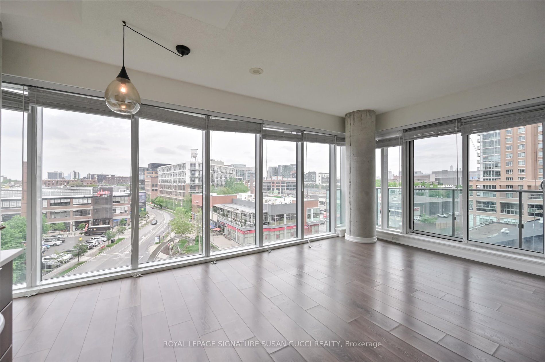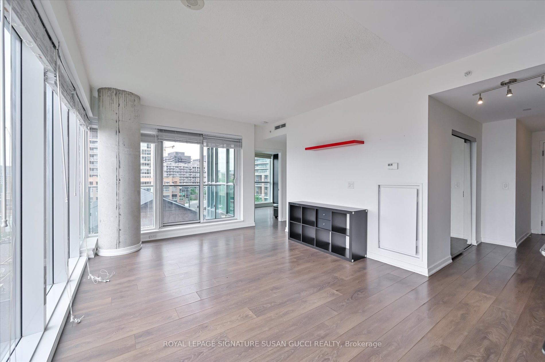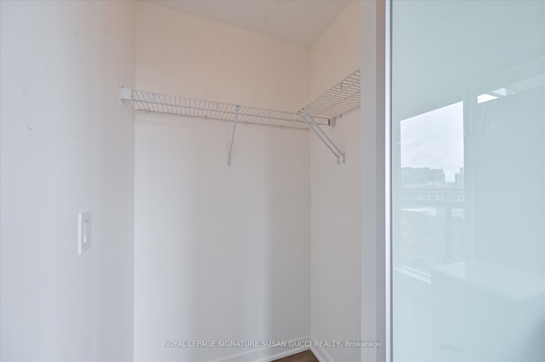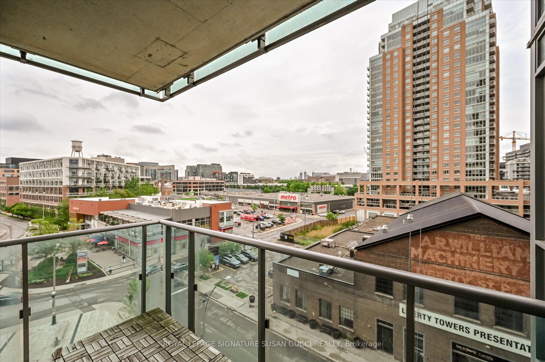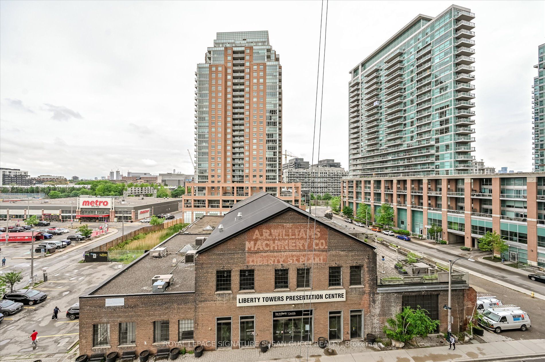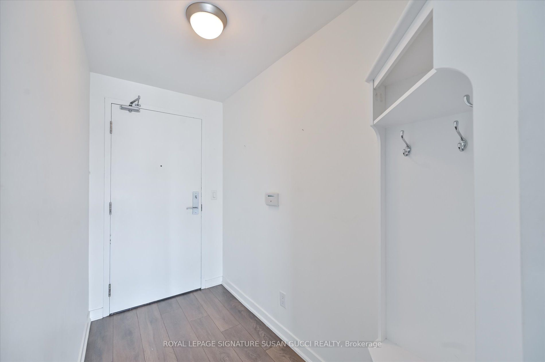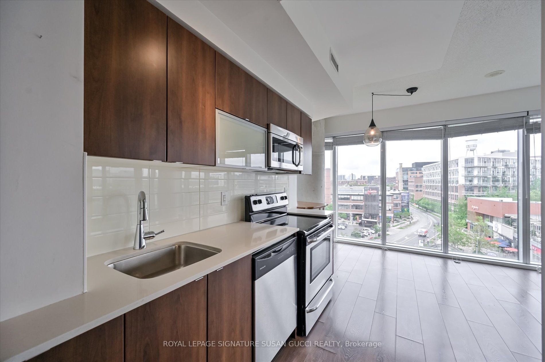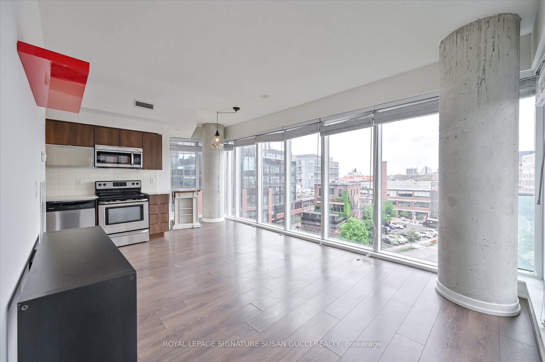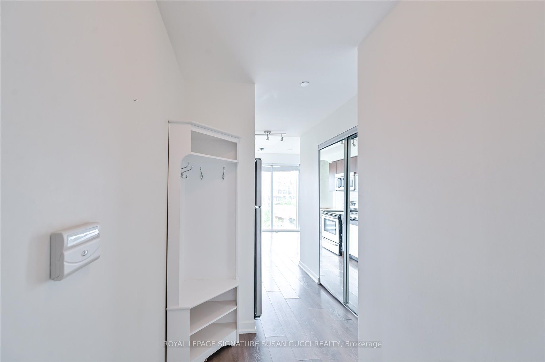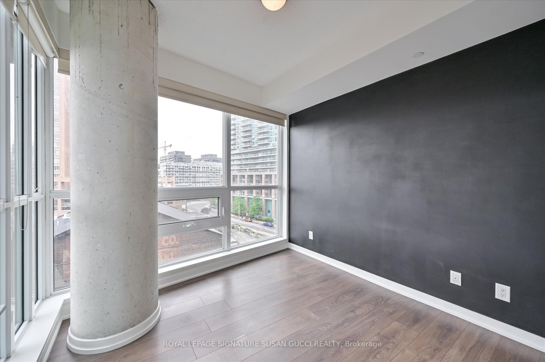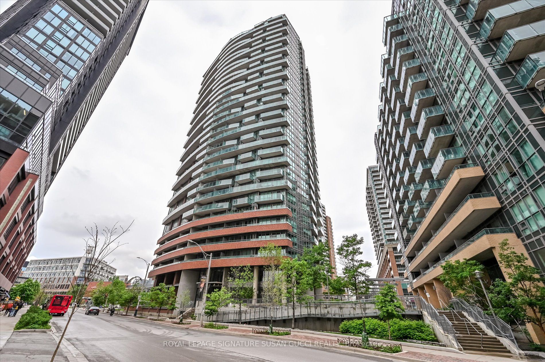
$599,000
Est. Payment
$2,288/mo*
*Based on 20% down, 4% interest, 30-year term
Listed by ROYAL LEPAGE SIGNATURE SUSAN GUCCI REALTY
Condo Apartment•MLS #C12210604•New
Included in Maintenance Fee:
CAC
Common Elements
Heat
Building Insurance
Water
Price comparison with similar homes in Toronto C01
Compared to 440 similar homes
5.3% Higher↑
Market Avg. of (440 similar homes)
$568,868
Note * Price comparison is based on the similar properties listed in the area and may not be accurate. Consult licences real estate agent for accurate comparison
Room Details
| Room | Features | Level |
|---|---|---|
Living Room 3.58 × 5.588 m | LaminateWest ViewCombined w/Dining | Main |
Dining Room 3.58 × 5.588 m | LaminateSW ViewCombined w/Living | Main |
Kitchen 2.591 × 1.753 m | Open ConceptStainless Steel ApplGranite Counters | Main |
Bedroom 2.87 × 2.743 m | LaminateNW ViewWalk-In Closet(s) | Main |
Client Remarks
More than just a view, a lifestyle in the heart of Liberty Village! Welcome to the "Flower" floor plan at Liberty Place: an exceptionally bright and beautifully laid-out CORNER unit that delivers panoramic, unobstructed views from every room. Soak in the sunsets year-round from your west-facing living space that captures breathtaking sunsets, let the north-facing windows in the bedroom bring in gentle morning light, and south facing windows brighten the space. This unit is a perfect blend of design and function with its open-concept living, kitchen, and dining areas, ideal for both relaxing and entertaining. The bedroom features a real door, a walk-in closet, and walls made of 50% windows, flooding the space with natural light. Bonus: there's an extra corner nook beside the pillar near kitchen, perfect for added storage, a reading area, or a work-from-home setup. Whether you're looking to call it home or add a standout property to your investment portfolio, this suite is a fantastic opportunity in one of Toronto's most dynamic neighbourhoods. Building Perks: Enjoy a full gym on the 3rd floor, a two-level party room, yoga and pilates studio, BBQ terrace, and eco-conscious design elements throughout. Liberty Village is where historic charm meets urban energy. Known for its red-brick buildings and modern condos, it's a hub for tech and creative industries and is packed with boutiques, cafés, patios, and restaurants. The community vibe is strong, the walkability is excellent, and you're just minutes from Queen West, the Entertainment District, and the waterfront. This is more than a condo, its your chance to live in one of the city's most exciting neighbourhoods.
About This Property
150 East Liberty Street, Toronto C01, M6K 3R5
Home Overview
Basic Information
Amenities
Concierge
Exercise Room
Game Room
Party Room/Meeting Room
Visitor Parking
BBQs Allowed
Walk around the neighborhood
150 East Liberty Street, Toronto C01, M6K 3R5
Shally Shi
Sales Representative, Dolphin Realty Inc
English, Mandarin
Residential ResaleProperty ManagementPre Construction
Mortgage Information
Estimated Payment
$0 Principal and Interest
 Walk Score for 150 East Liberty Street
Walk Score for 150 East Liberty Street

Book a Showing
Tour this home with Shally
Frequently Asked Questions
Can't find what you're looking for? Contact our support team for more information.
See the Latest Listings by Cities
1500+ home for sale in Ontario

Looking for Your Perfect Home?
Let us help you find the perfect home that matches your lifestyle
