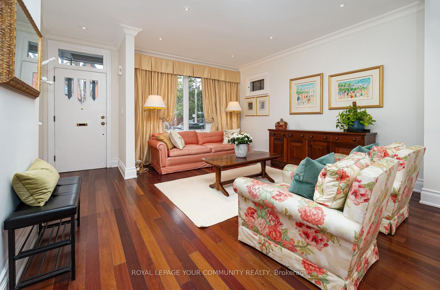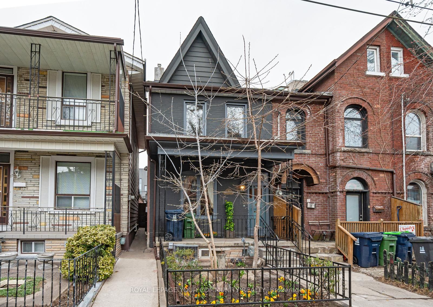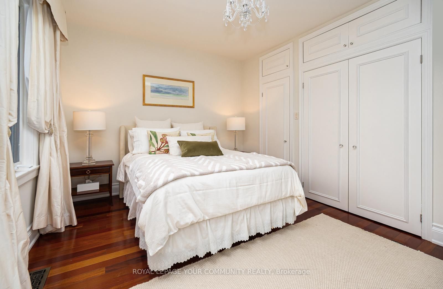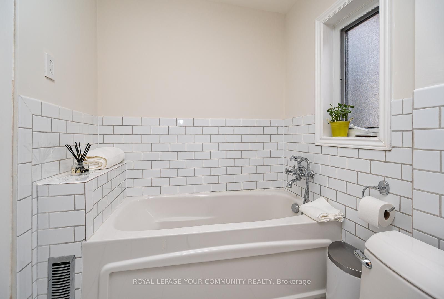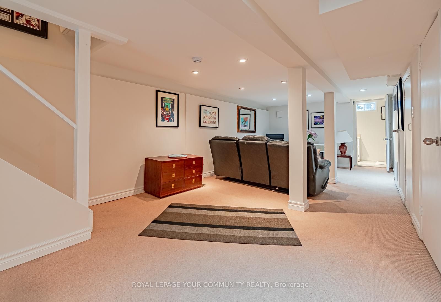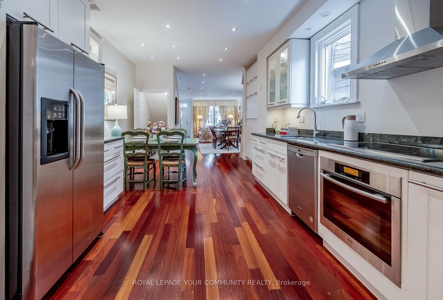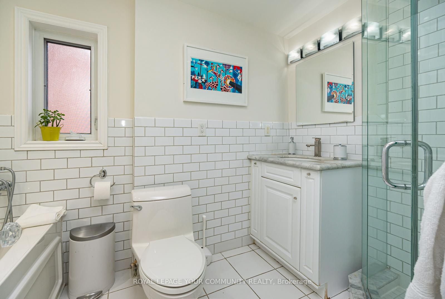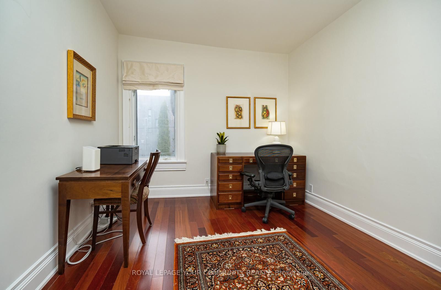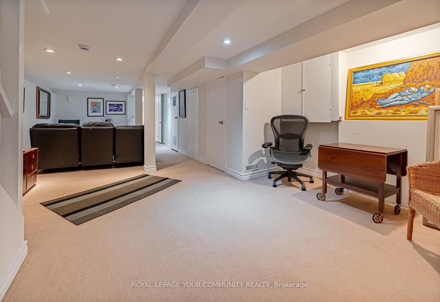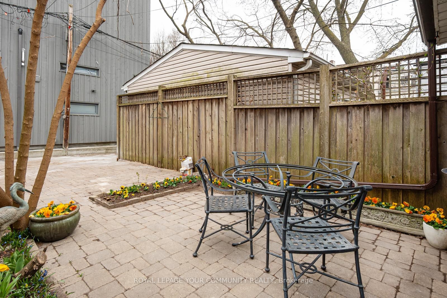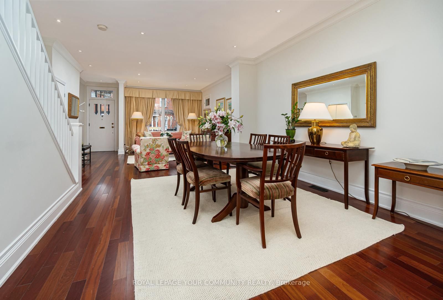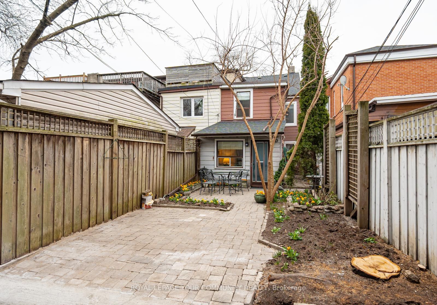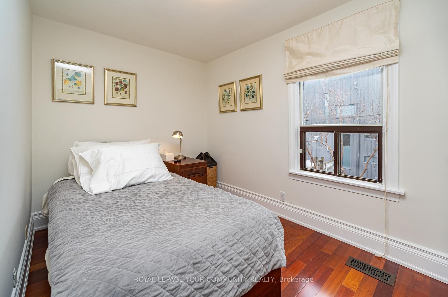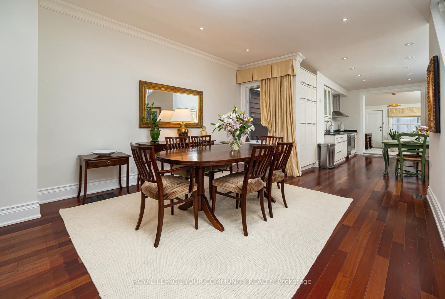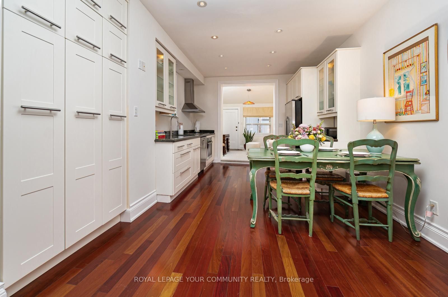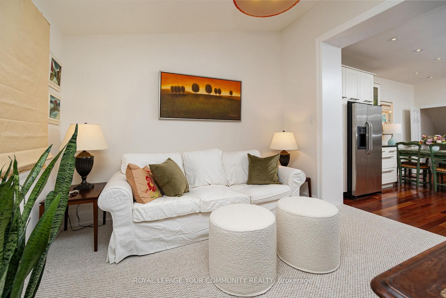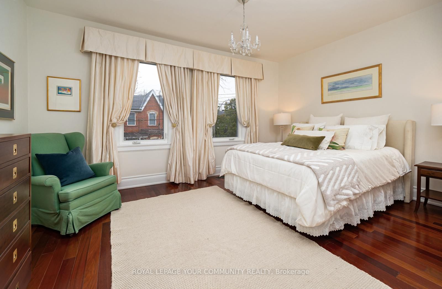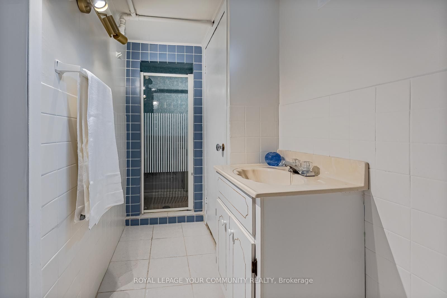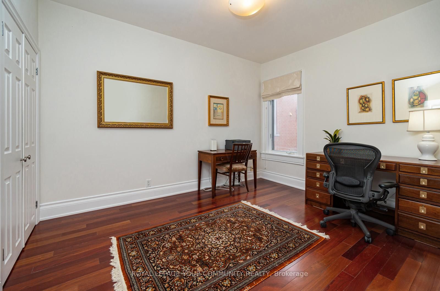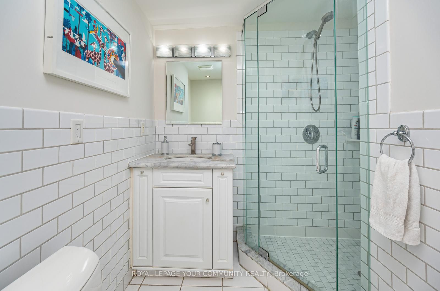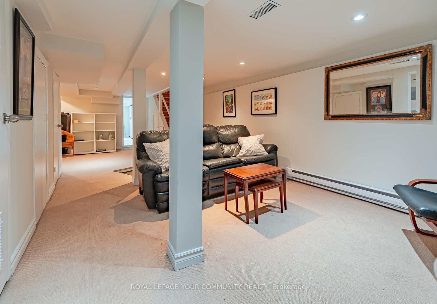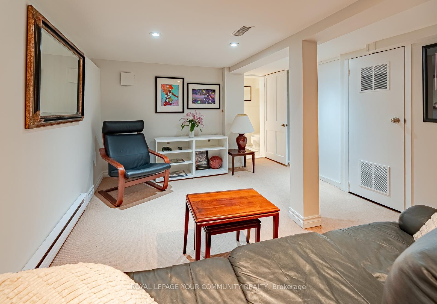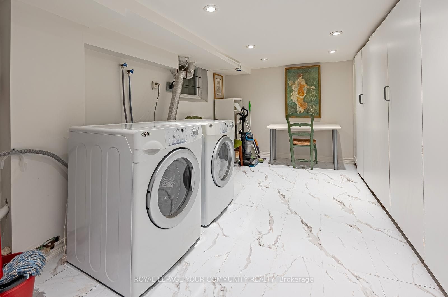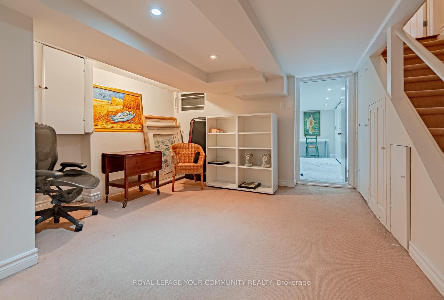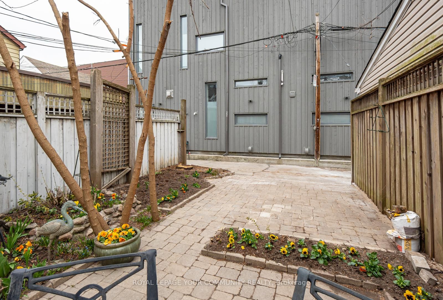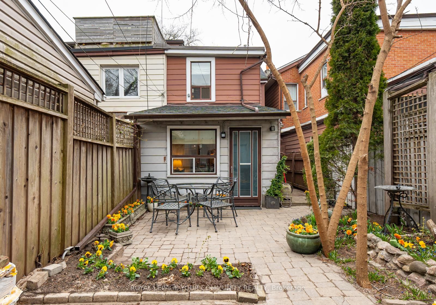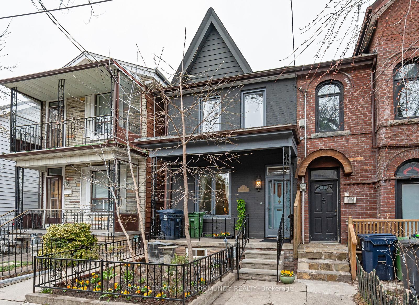
$1,398,000
Est. Payment
$5,339/mo*
*Based on 20% down, 4% interest, 30-year term
Listed by ROYAL LEPAGE YOUR COMMUNITY REALTY
Semi-Detached •MLS #C12100710•New
Price comparison with similar homes in Toronto C01
Compared to 7 similar homes
-14.5% Lower↓
Market Avg. of (7 similar homes)
$1,635,143
Note * Price comparison is based on the similar properties listed in the area and may not be accurate. Consult licences real estate agent for accurate comparison
Room Details
| Room | Features | Level |
|---|---|---|
Living Room 4.62 × 4.61 m | Open ConceptHardwood FloorCrown Moulding | Main |
Dining Room 3.62 × 4.31 m | Open ConceptHardwood FloorCrown Moulding | Main |
Kitchen 3.44 × 5.18 m | Family Size KitchenHardwood FloorB/I Appliances | Main |
Primary Bedroom 4.6 × 3.92 m | Hardwood FloorWalk-In Closet(s)Closet | Upper |
Bedroom 2.96 × 3.82 m | Hardwood FloorClosetOverlooks Backyard | Upper |
Bedroom 3.42 × 3.21 m | Hardwood FloorOverlooks Backyard | Upper |
Client Remarks
Fabulous, spacious Victorian Semi Detached home with 3 Bedrooms, 2 Bathrooms in the Hip &Trendy Queen West, Trinity Bellwoods area! The home has had significant upgrades over the years & the main floor has been opened up to a "Wow" factor. It has high ceilings, crown mouldings, a large living and dining room with beautiful silk draperies, as well as a large eat-in kitchen open to a family room. Hardwood Floors on both the main floor & the upper level, as well as new broadloom in the family room and on the stairs, show off this main level. There is a back door to a court yard garden & a sunny quiet spot for your morning coffee. The entrance to the home has a covered porch which is ideal for just sitting & relaxing & a fenced front garden. Upstairs, the primary suite is quite a surprise in that it's very large & light & airy &quite comfortable. It has two closets & one that's quite large. There are two other bedrooms that are a good size & there is also a 4 pc bathroom w/ a soaking tub to relax & unwind. In the lower level, the basement has been opened up to create family sized entertainment area which could also be flexible to include a home office tucked into the one corner. There is a huge laundry room w/new flooring, a lot of storage cupboards as well as closets in the main area for the growing family. The home has been professionally painted from top to bottom on the interior, & the front of the home has also been professionally painted to give it that sophisticated Urban look. You are getting the "total package" in that you don't see houses come on the market in this condition and at this price point too often. Everything is fresh & in move-in condition so the family that gets this home will be quite excited to move into this family friendly neighborhood w/great parks & schools & major amenities. For public transit the area is well-served by the TTC's streetcar and bus network. Coming soon subway at King & Bathurst.
About This Property
15 Euclid Avenue, Toronto C01, M6J 2J5
Home Overview
Basic Information
Walk around the neighborhood
15 Euclid Avenue, Toronto C01, M6J 2J5
Shally Shi
Sales Representative, Dolphin Realty Inc
English, Mandarin
Residential ResaleProperty ManagementPre Construction
Mortgage Information
Estimated Payment
$0 Principal and Interest
 Walk Score for 15 Euclid Avenue
Walk Score for 15 Euclid Avenue

Book a Showing
Tour this home with Shally
Frequently Asked Questions
Can't find what you're looking for? Contact our support team for more information.
See the Latest Listings by Cities
1500+ home for sale in Ontario

Looking for Your Perfect Home?
Let us help you find the perfect home that matches your lifestyle
