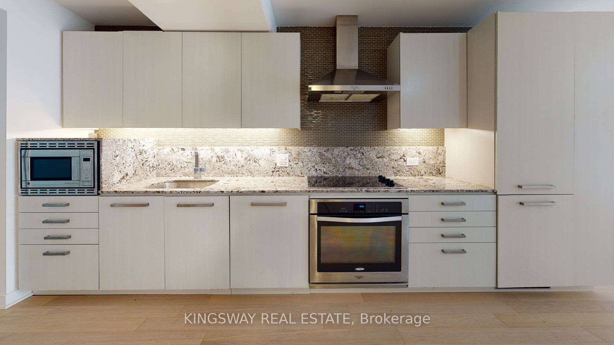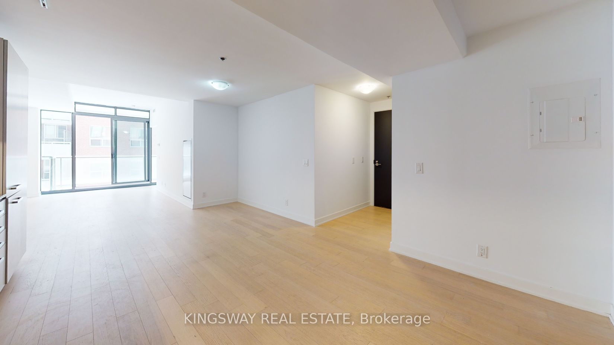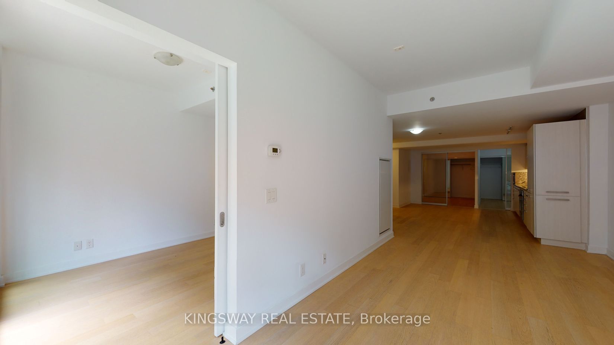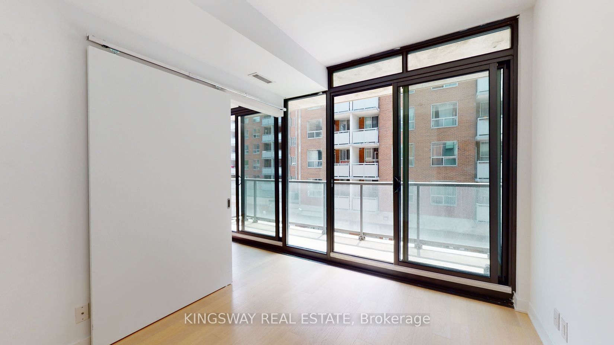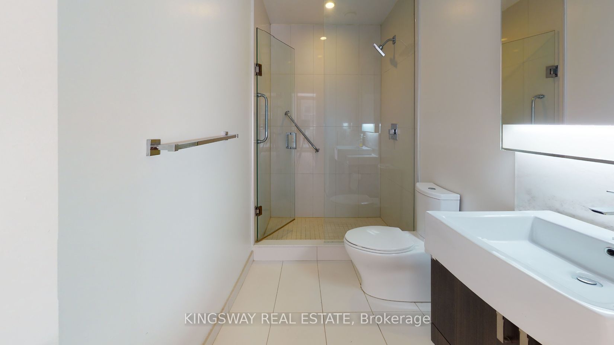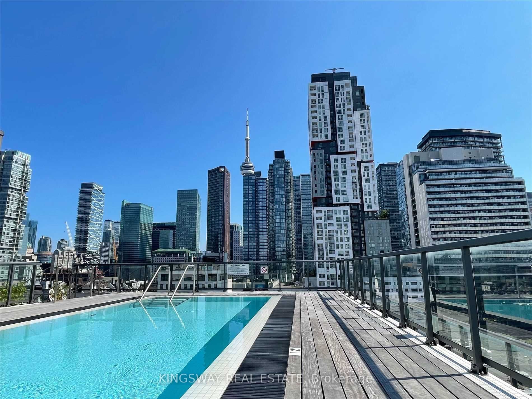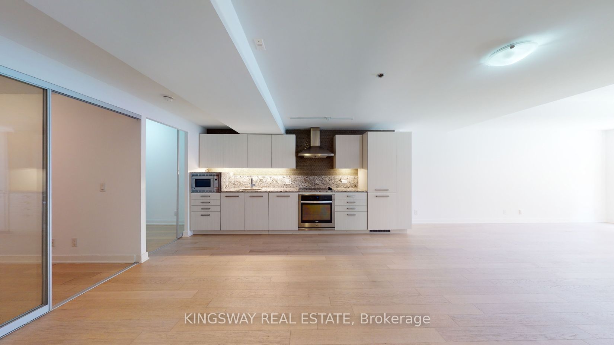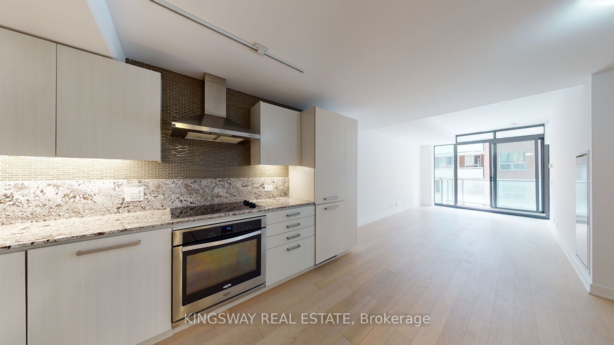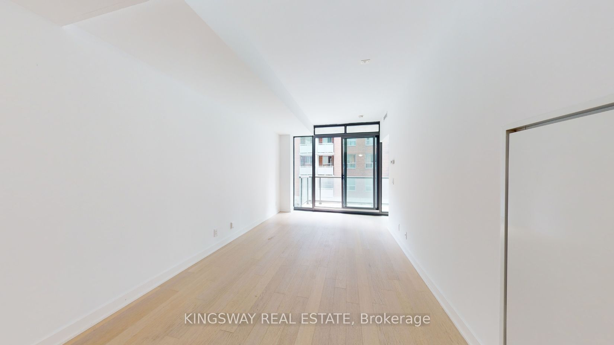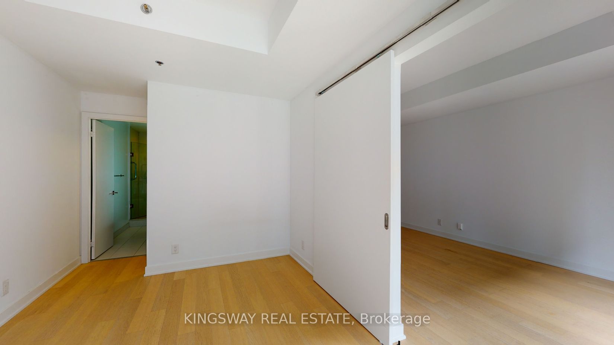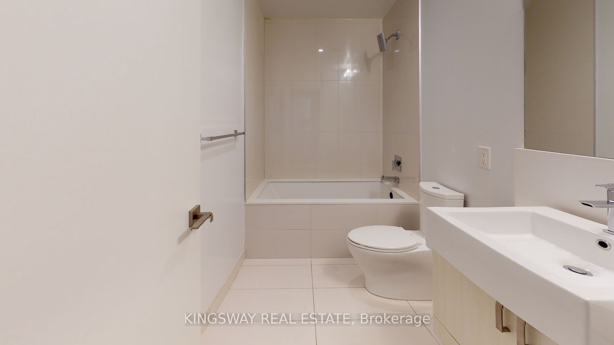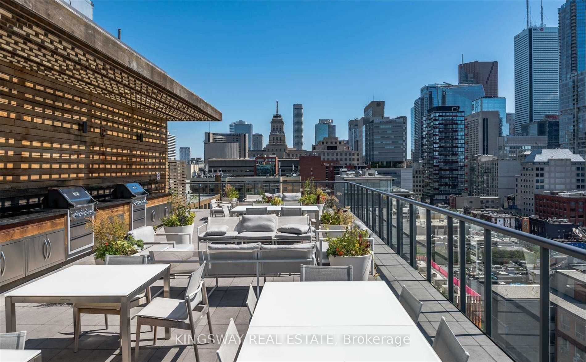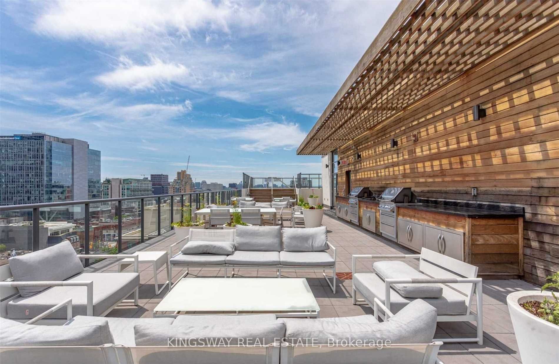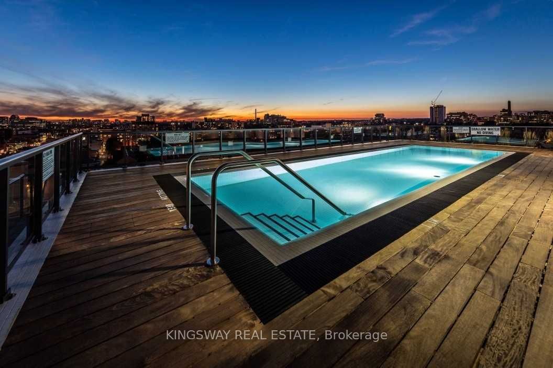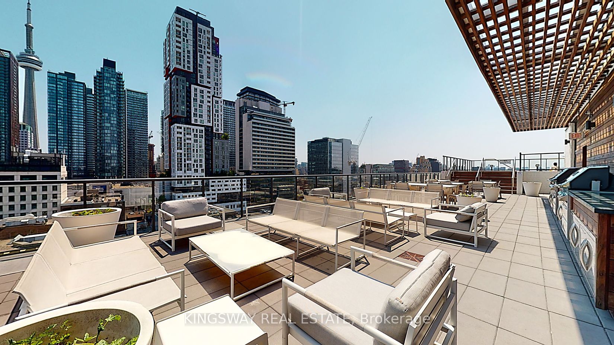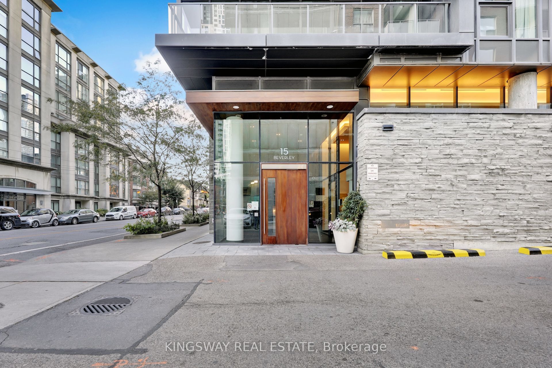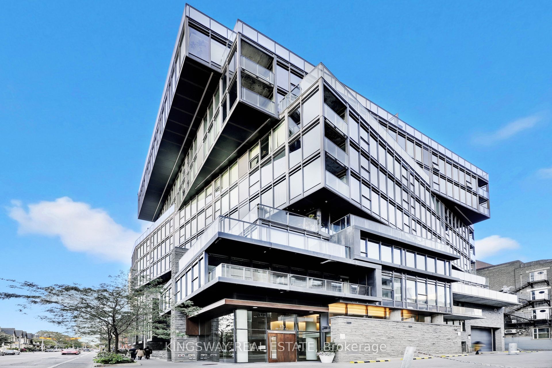
$4,100 /mo
Listed by KINGSWAY REAL ESTATE
Condo Apartment•MLS #C12221194•New
Room Details
| Room | Features | Level |
|---|---|---|
Living Room 10.36 × 3.96 m | Combined w/DiningLaminate | Flat |
Dining Room 10.36 × 3.96 m | LaminateOpen ConceptCombined w/Living | Flat |
Primary Bedroom 3.35 × 2.89 m | 3 Pc EnsuiteWalk-In Closet(s)W/O To Balcony | Flat |
Bedroom 2 3.3 × 2.19 m | Large ClosetLaminate | Flat |
Bedroom 3 3.3 × 2 m | LaminateLarge Closet | Flat |
Client Remarks
This exceptional three-bedroom residence features a thoughtfully designed open-concept layout with a highly functional floor planideal for larger families or roommates seeking a stylish shared space. Each bedroom offers generous proportions, complemented by soaring 9-foot ceilings and top-tier finishes throughout.The gourmet kitchen is a true highlight, showcasing sleek granite countertops and beautifully crafted cabinetry, all accented by rich engineered hardwood flooring that flows seamlessly through the unitperfect for both everyday living and entertaining.Located in an intimate boutique building, just steps from the Financial District, Ryerson University, U of T, subway access, Scotiabank Arena, and some of Canadas finest dining establishments, this residence blends comfort, convenience, and downtown sophistication.
About This Property
15 Beverley Street, Toronto C01, M5T 1X8
Home Overview
Basic Information
Amenities
Concierge
Outdoor Pool
Party Room/Meeting Room
Rooftop Deck/Garden
Visitor Parking
Walk around the neighborhood
15 Beverley Street, Toronto C01, M5T 1X8
Shally Shi
Sales Representative, Dolphin Realty Inc
English, Mandarin
Residential ResaleProperty ManagementPre Construction
 Walk Score for 15 Beverley Street
Walk Score for 15 Beverley Street

Book a Showing
Tour this home with Shally
Frequently Asked Questions
Can't find what you're looking for? Contact our support team for more information.
See the Latest Listings by Cities
1500+ home for sale in Ontario

Looking for Your Perfect Home?
Let us help you find the perfect home that matches your lifestyle
