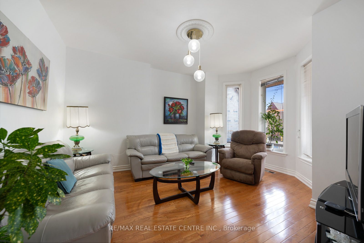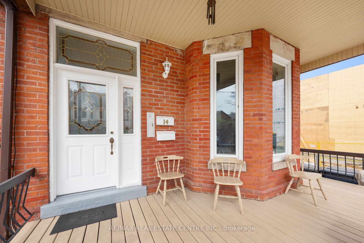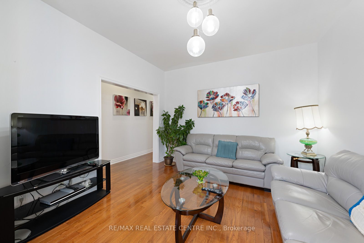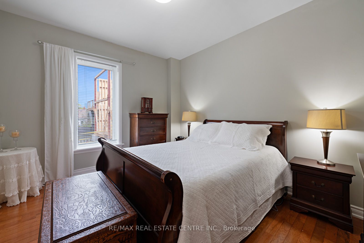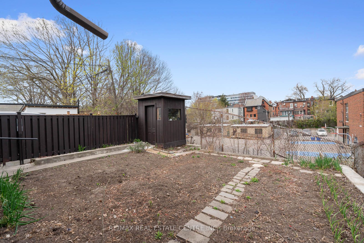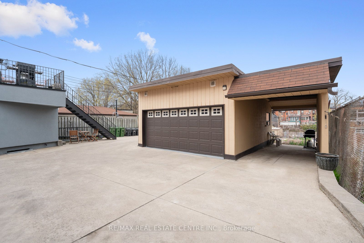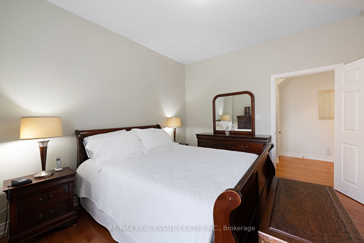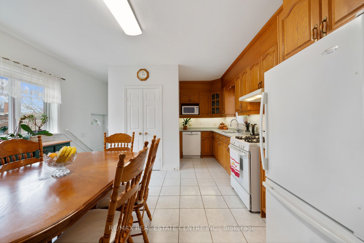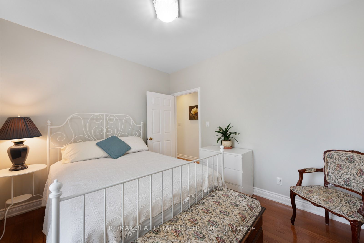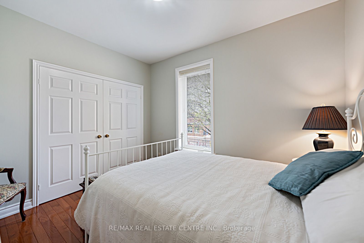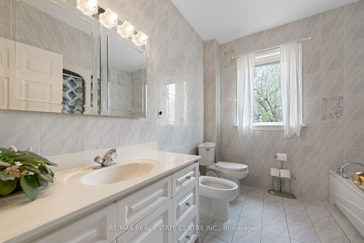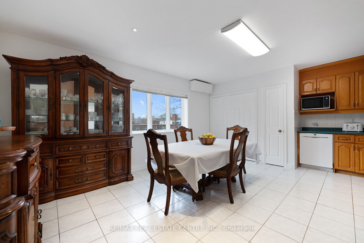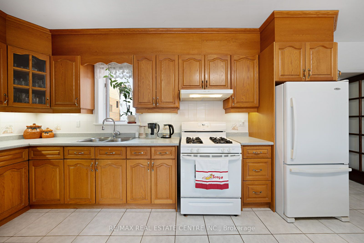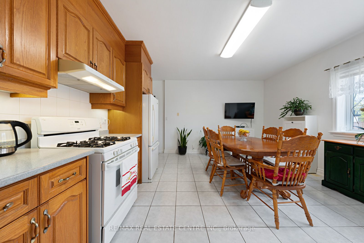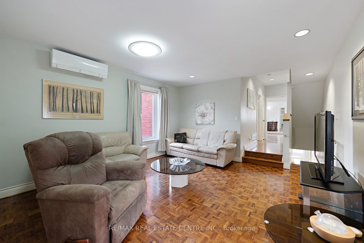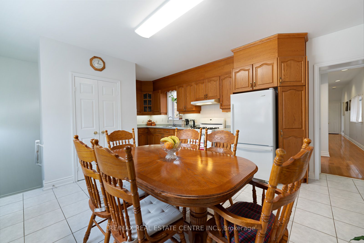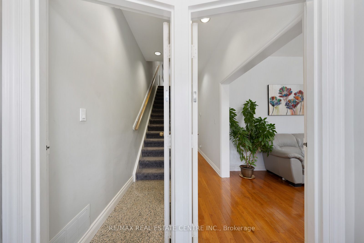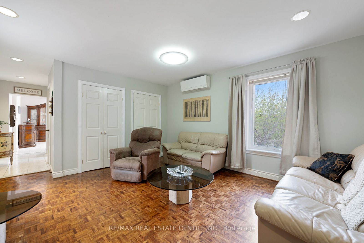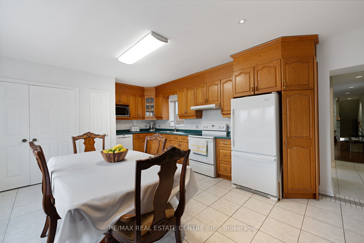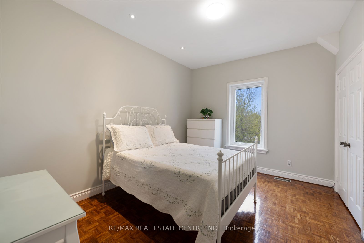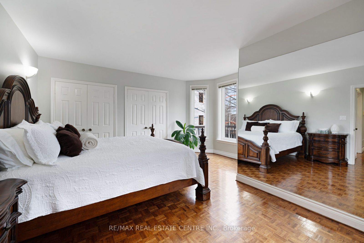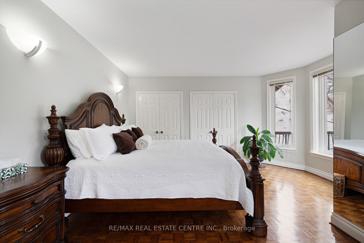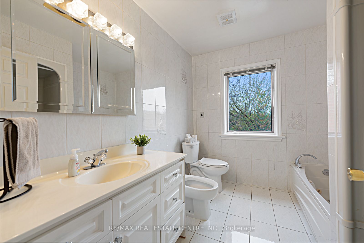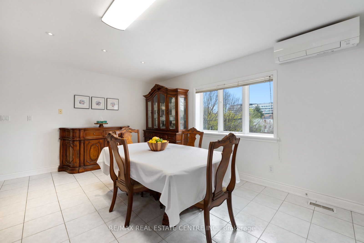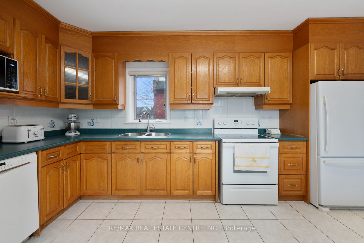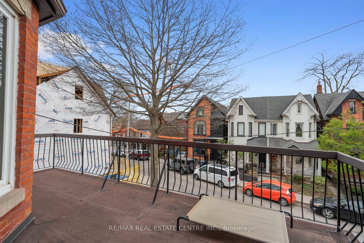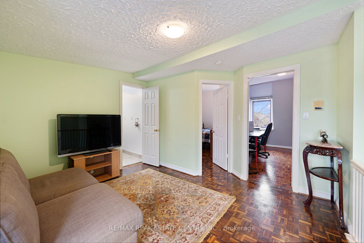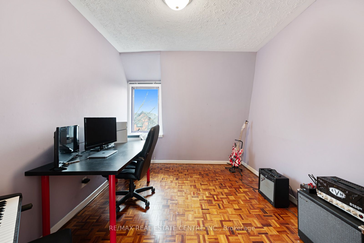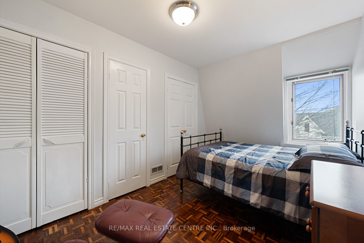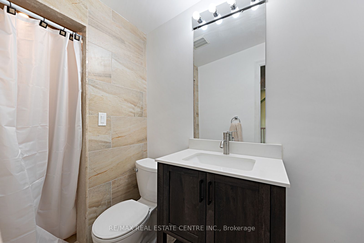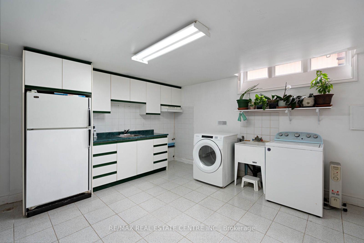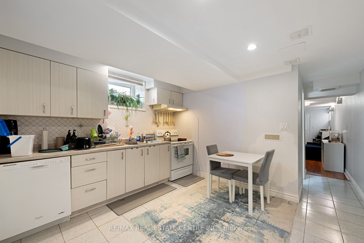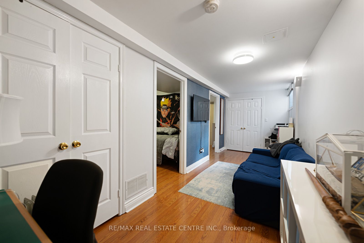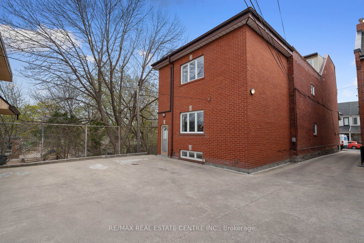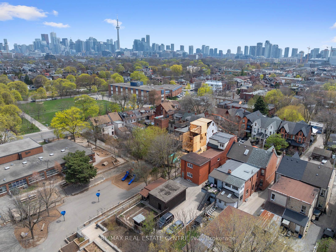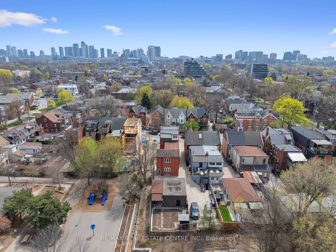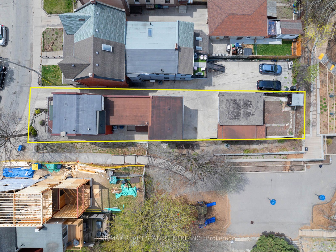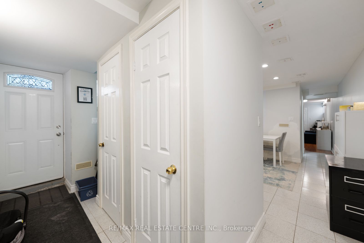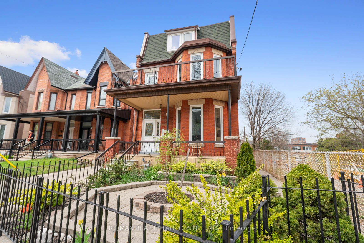
$2,750,000
Est. Payment
$10,503/mo*
*Based on 20% down, 4% interest, 30-year term
Listed by RE/MAX REAL ESTATE CENTRE INC.
Multiplex•MLS #C12116325•New
Room Details
| Room | Features | Level |
|---|---|---|
Living Room 4.74 × 3.85 m | Hardwood FloorBay Window | Main |
Kitchen 5.98 × 4.35 m | Ceramic FloorPantryB/I Dishwasher | Main |
Primary Bedroom 3.85 × 3.59 m | Hardwood FloorDouble ClosetLarge Window | Main |
Bedroom 3.44 × 3.15 m | Hardwood FloorDouble ClosetWindow | Main |
Kitchen 5.98 × 4.34 m | Ceramic FloorCombined w/LaundryPicture Window | Second |
Primary Bedroom 5.42 × 4.63 m | Hardwood FloorHis and Hers ClosetsW/O To Balcony | Second |
Client Remarks
14 Churchill sets the bar high for all investment properties in the GTA. This one of a kind offering defines meticulous pride of ownership. With vacant possession on closing & 3 generous units, this versatile opportunity screams positive cash-flow for savvy investors, families or any move-up buyer or end-user looking to be close to the action. Sitting on an unprecedented lot for the area at 29'x 150' which includes an oversized double garage (garden suite potential), the options are limitless. The main floor unit boasts 2 bedrooms & 1x5-piece washroom, the combined 2nd/3rd floor unit offers 4 bedrooms (with walk-out to south facing deck from primary BR) and 2 washrooms & the lower level unit is equipped with 2 bedrooms and another washroom + a separate side entrance. Parking for 6 total cars is a rarely offered luxury for the area. Plumbing & electrical upgraded throughout. A 6 min walk to the best strip of retail in the entire city at Ossington & Dundas, literally steps to Ossington/Old Orchard Public school (9.7 Fraser institute score) & 9 min walk to Trinity Bellwoods Park, the amenities are one of a kind. The one you've been waiting for has finally arrived.
About This Property
14 Churchill Avenue, Toronto C01, M6J 2B4
Home Overview
Basic Information
Walk around the neighborhood
14 Churchill Avenue, Toronto C01, M6J 2B4
Shally Shi
Sales Representative, Dolphin Realty Inc
English, Mandarin
Residential ResaleProperty ManagementPre Construction
Mortgage Information
Estimated Payment
$0 Principal and Interest
 Walk Score for 14 Churchill Avenue
Walk Score for 14 Churchill Avenue

Book a Showing
Tour this home with Shally
Frequently Asked Questions
Can't find what you're looking for? Contact our support team for more information.
See the Latest Listings by Cities
1500+ home for sale in Ontario

Looking for Your Perfect Home?
Let us help you find the perfect home that matches your lifestyle
