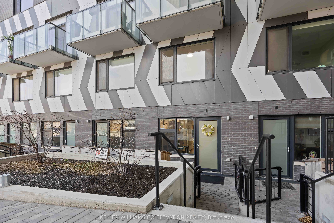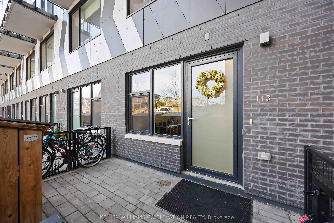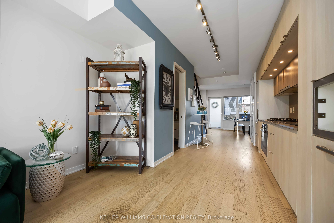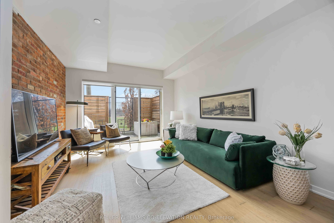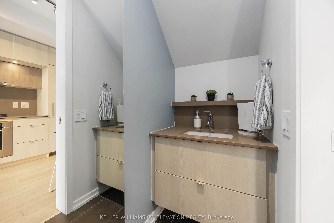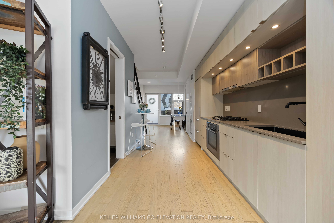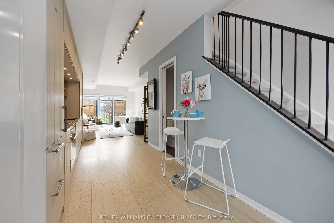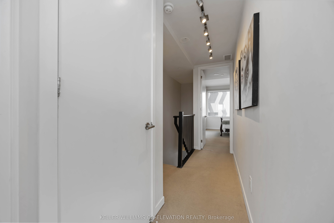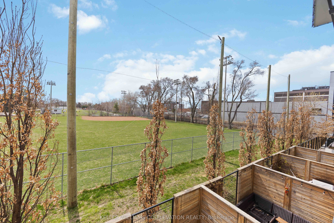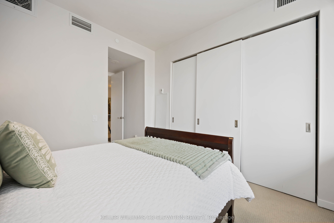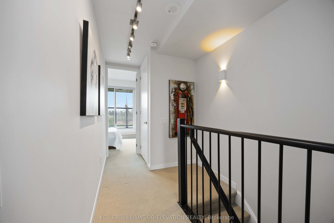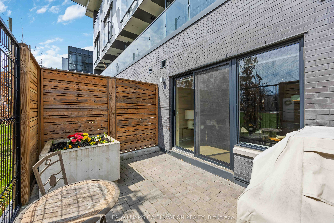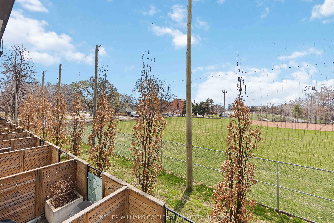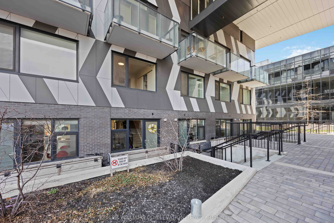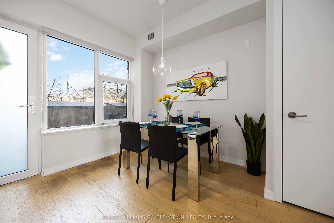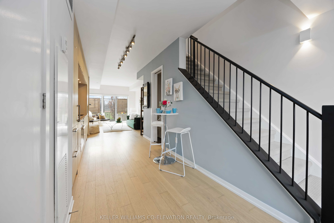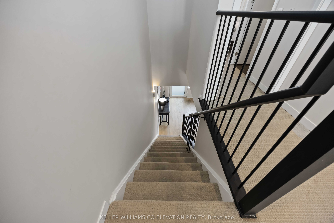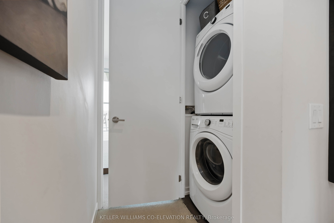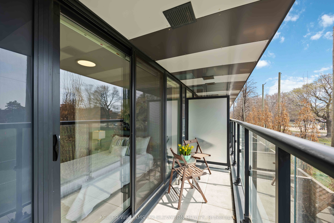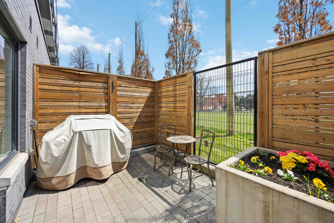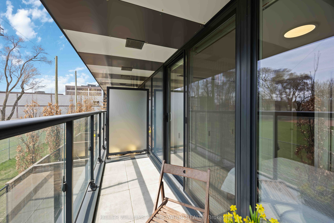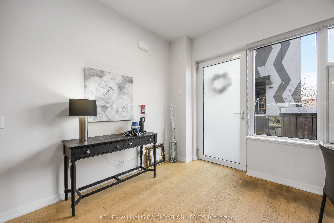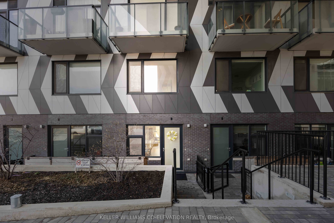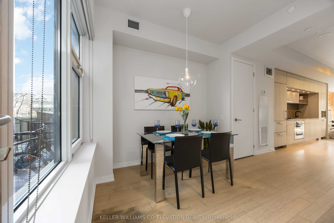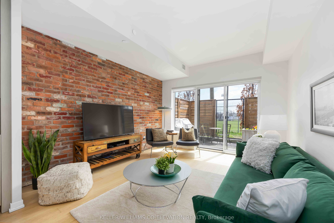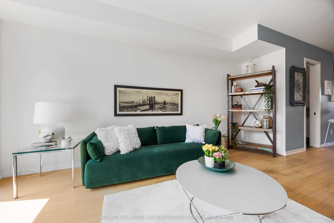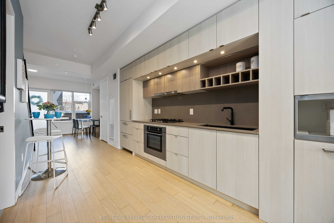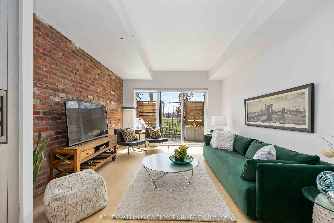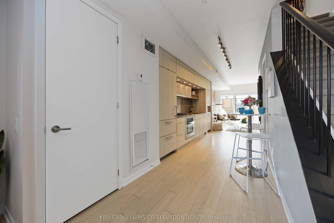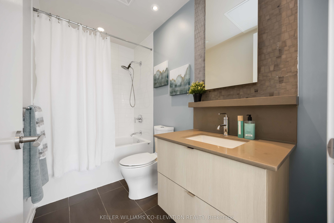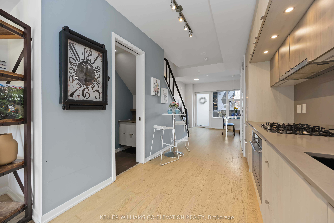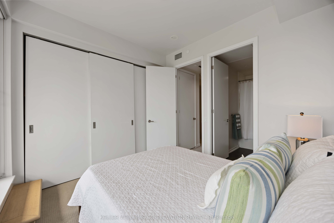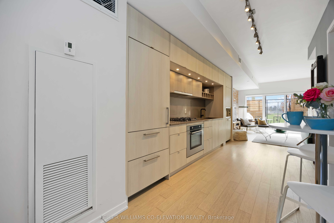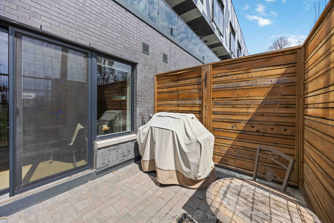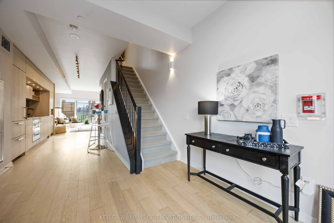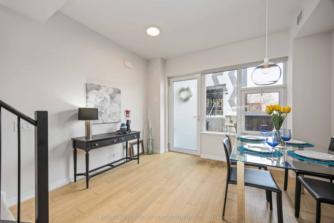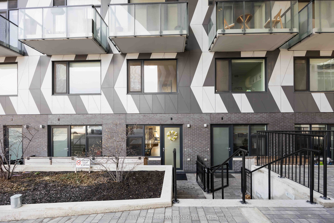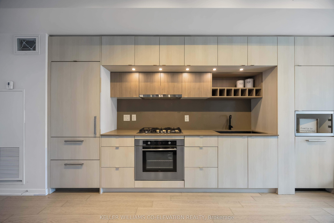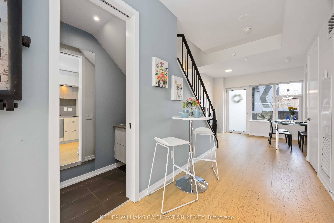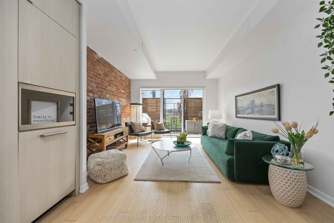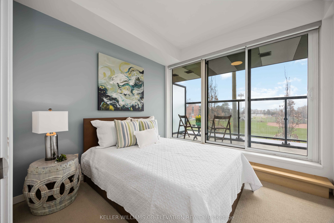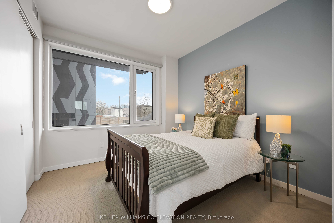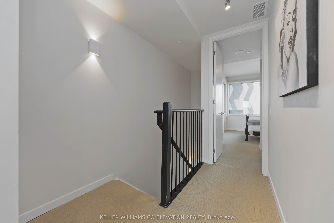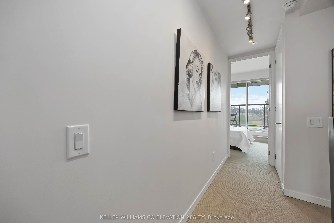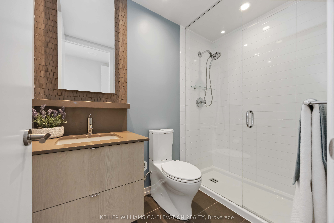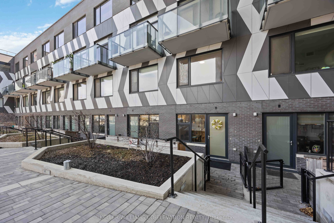
$899,800
Est. Payment
$3,437/mo*
*Based on 20% down, 4% interest, 30-year term
Listed by KELLER WILLIAMS CO-ELEVATION REALTY
Condo Townhouse•MLS #C12102879•New
Included in Maintenance Fee:
Common Elements
Price comparison with similar homes in Toronto C01
Compared to 2 similar homes
-30.8% Lower↓
Market Avg. of (2 similar homes)
$1,299,950
Note * Price comparison is based on the similar properties listed in the area and may not be accurate. Consult licences real estate agent for accurate comparison
Room Details
| Room | Features | Level |
|---|---|---|
Dining Room 3.68 × 2.8 m | Hardwood FloorLarge WindowOpen Concept | Main |
Kitchen 4.41 × 2.68 m | Hardwood FloorGalley KitchenB/I Appliances | Main |
Living Room 5.21 × 3.68 m | Hardwood FloorW/O To PatioSouth View | Main |
Primary Bedroom 2.77 × 2.77 m | 4 Pc BathW/O To BalconySouth View | Second |
Bedroom 2 3.35 × 2.77 m | BroadloomW/W ClosetLarge Window | Second |
Client Remarks
Welcome to this architecturally refined, designer-detailed 2 bed, 3 bath townhouse, where sleek urban style meets everyday ease in one of the city's most vibrant neighbourhoods. Step inside and be greeted by 9-foot ceilings and a sun-drenched open-concept main floor, perfect for both relaxing and entertaining. The heart of the home is a stunning gallery kitchen featuring quartz countertops, custom cabinetry, and built-in appliances a chef's dream with a minimalistic touch and gas stove. The living area flows seamlessly to a private patio; ideal for morning coffee or evening wind-downs under the stars. Upstairs, 2 ensuites, the primary bedroom is your serene sanctuary, complete with private balcony overlooking a park, and custom closets designed for effortless organization. Additional features include a stylish dining room, private parking, bike racks, and a dedicated locker for your extra storage needs. All of this, nestled steps from cafés, trails, transit, and city's best spots to dine, shop & unwind. Open House 2 to 4 Saturday and Sunday
About This Property
138 Saint Helens Avenue, Toronto C01, M6H 0B8
Home Overview
Basic Information
Amenities
BBQs Allowed
Bike Storage
Gym
Rooftop Deck/Garden
Visitor Parking
Walk around the neighborhood
138 Saint Helens Avenue, Toronto C01, M6H 0B8
Shally Shi
Sales Representative, Dolphin Realty Inc
English, Mandarin
Residential ResaleProperty ManagementPre Construction
Mortgage Information
Estimated Payment
$0 Principal and Interest
 Walk Score for 138 Saint Helens Avenue
Walk Score for 138 Saint Helens Avenue

Book a Showing
Tour this home with Shally
Frequently Asked Questions
Can't find what you're looking for? Contact our support team for more information.
See the Latest Listings by Cities
1500+ home for sale in Ontario

Looking for Your Perfect Home?
Let us help you find the perfect home that matches your lifestyle
