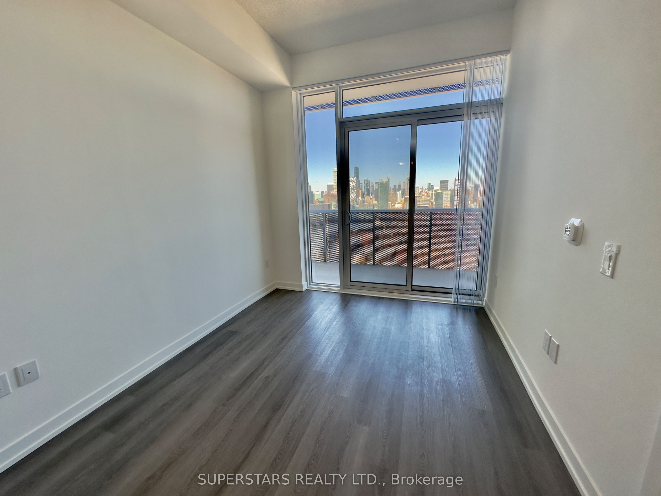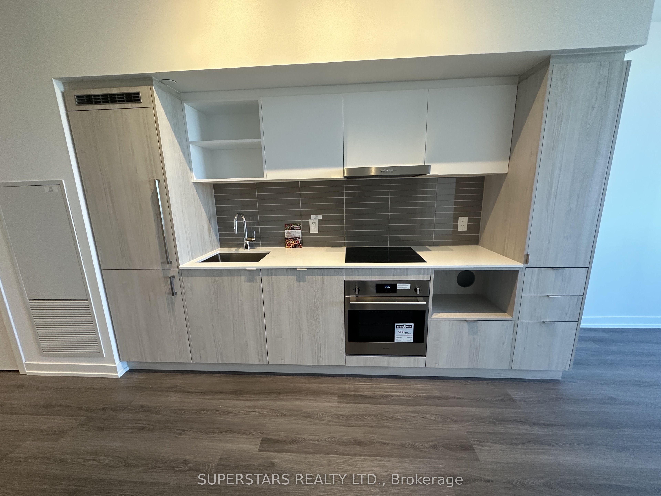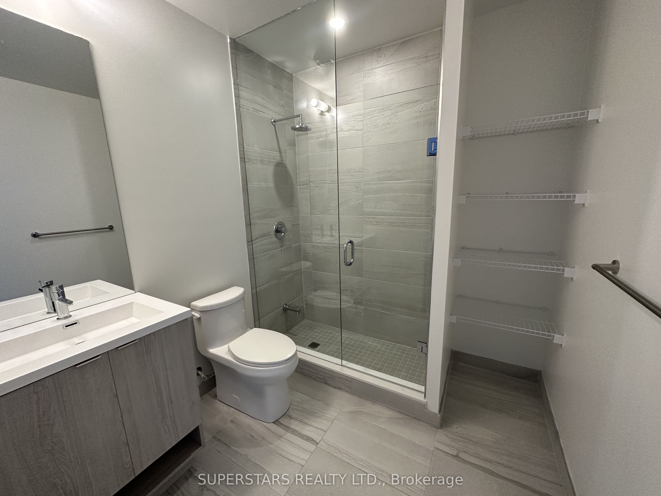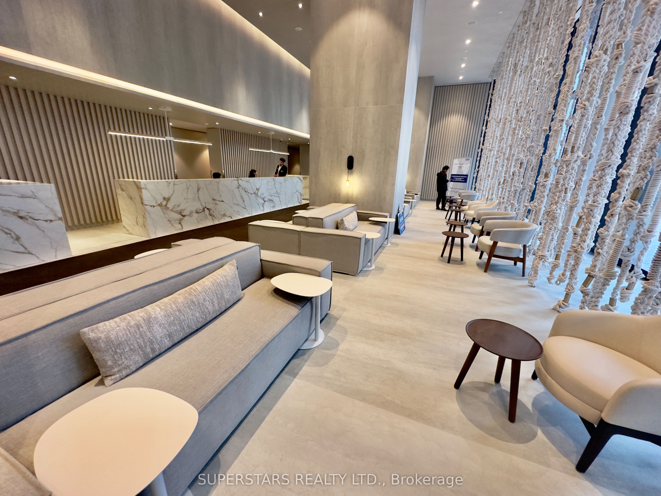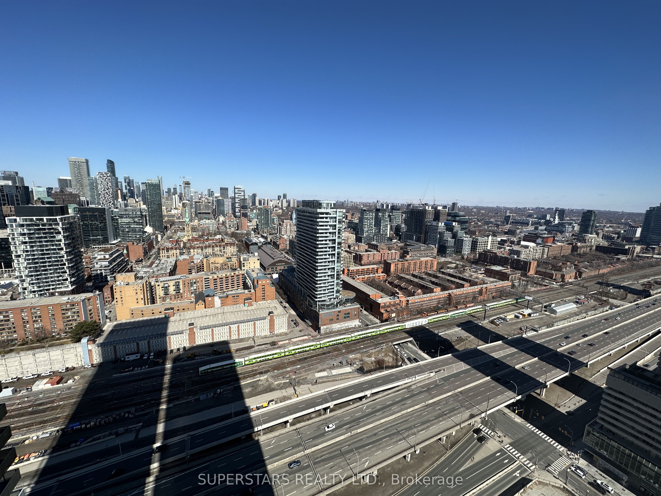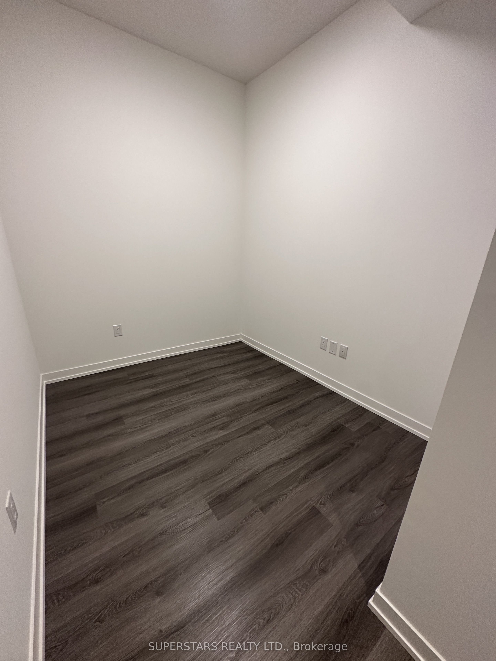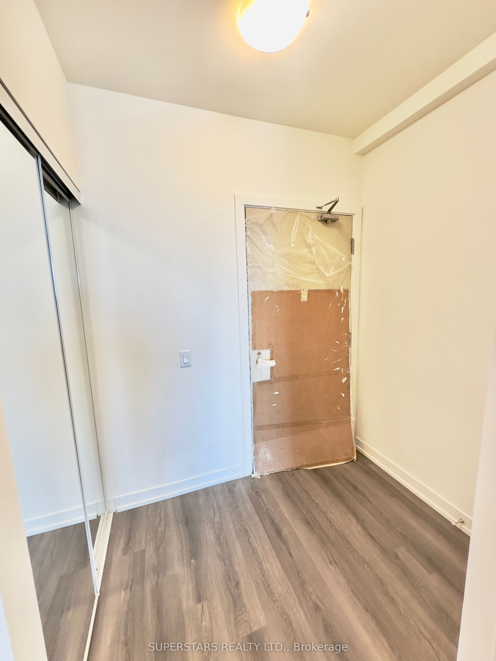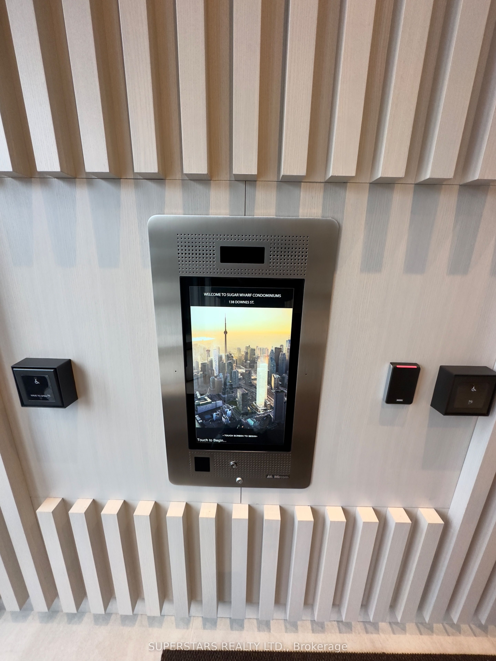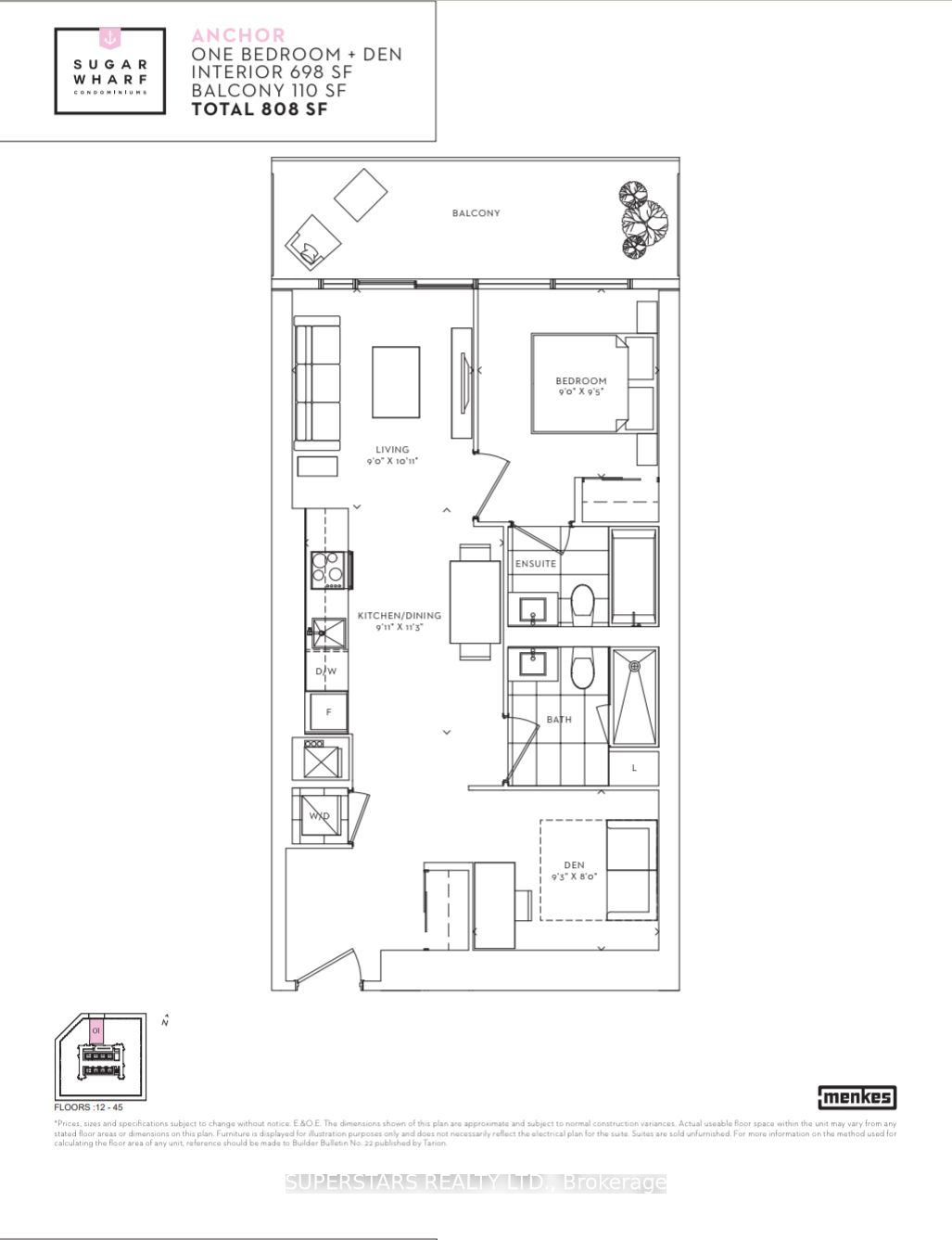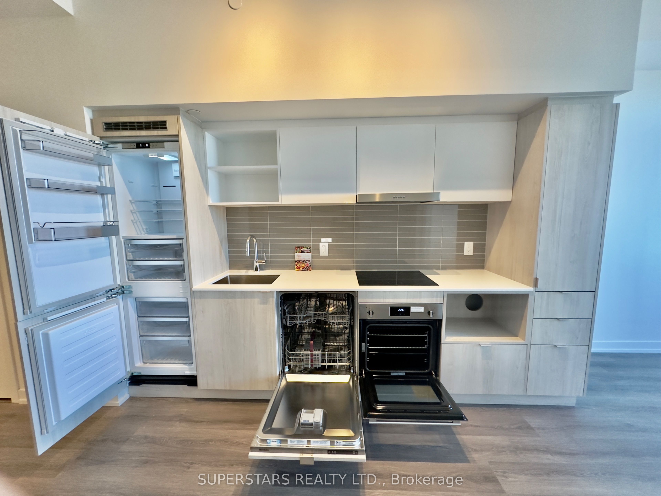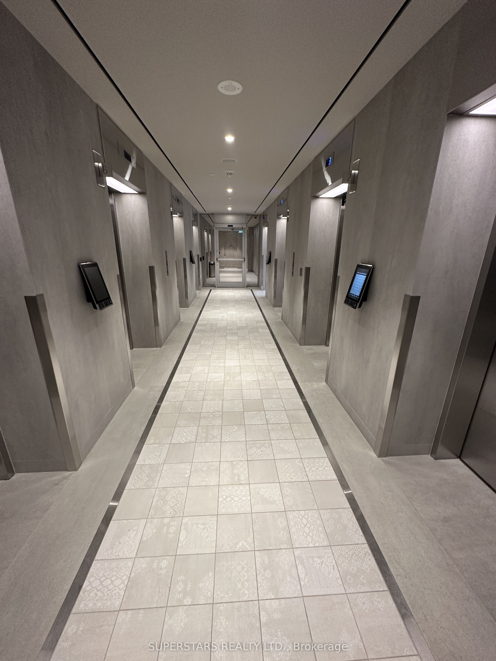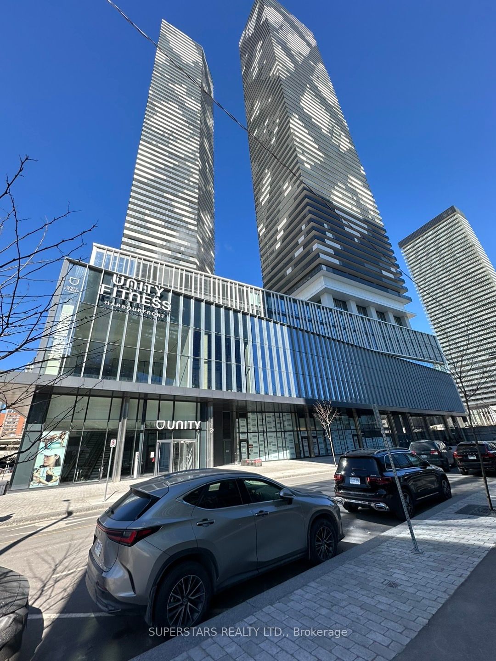
$2,550 /mo
Listed by SUPERSTARS REALTY LTD.
Condo Apartment•MLS #C12140057•New
Room Details
| Room | Features | Level |
|---|---|---|
Living Room 2.74 × 3.08 m | LaminateW/O To BalconyNorth View | Flat |
Dining Room 2.74 × 3.44 m | Combined w/KitchenLaminateOpen Concept | Flat |
Kitchen 2.77 × 3.44 m | Combined w/DiningStainless Steel ApplLED Lighting | Flat |
Primary Bedroom 2.74 × 2.89 m | ClosetW/O To BalconyLaminate | Flat |
Client Remarks
Located in the heart of Toronto's vibrant waterfront community, this spacious 1+Den unit offers 698 sq ft of open-concept living space with unobstructed city views. Features include floor-to-ceiling windows, modern laminate flooring, and a functional den that can be used as a second bedroom or home office. Steps to LCBO, Farm Boy, Starbucks, St. Lawrence Market, George Brown College, public transit, and more. Building amenities include: 24-hour concierge, State-of-the-art fitness centre, Party room, Video games room, Hammock lounge, guest suites and more. Don't miss this opportunity to live in one of Toronto's most desirable communities!
About This Property
138 Downes Street, Toronto C01, M5B 0E4
Home Overview
Basic Information
Amenities
Concierge
Elevator
Exercise Room
Game Room
Media Room
Party Room/Meeting Room
Walk around the neighborhood
138 Downes Street, Toronto C01, M5B 0E4
Shally Shi
Sales Representative, Dolphin Realty Inc
English, Mandarin
Residential ResaleProperty ManagementPre Construction
 Walk Score for 138 Downes Street
Walk Score for 138 Downes Street

Book a Showing
Tour this home with Shally
Frequently Asked Questions
Can't find what you're looking for? Contact our support team for more information.
See the Latest Listings by Cities
1500+ home for sale in Ontario

Looking for Your Perfect Home?
Let us help you find the perfect home that matches your lifestyle
