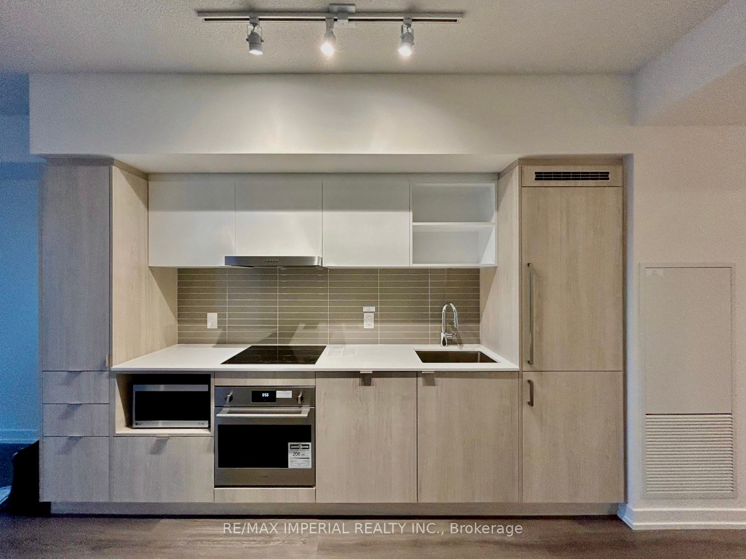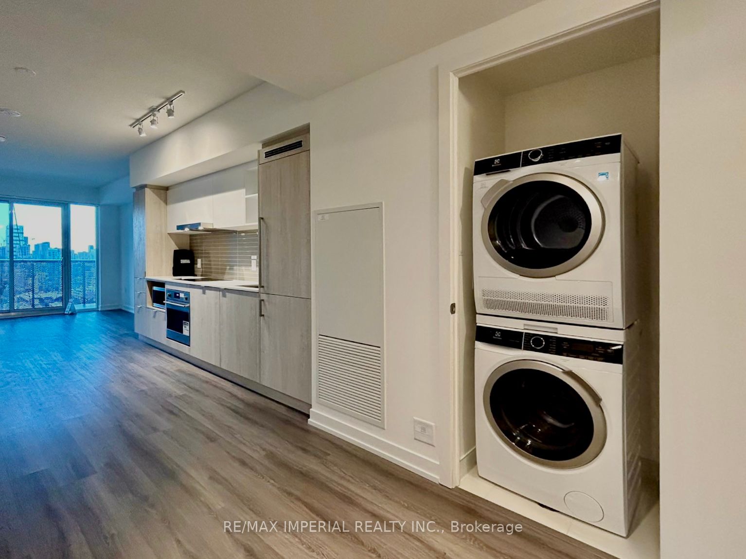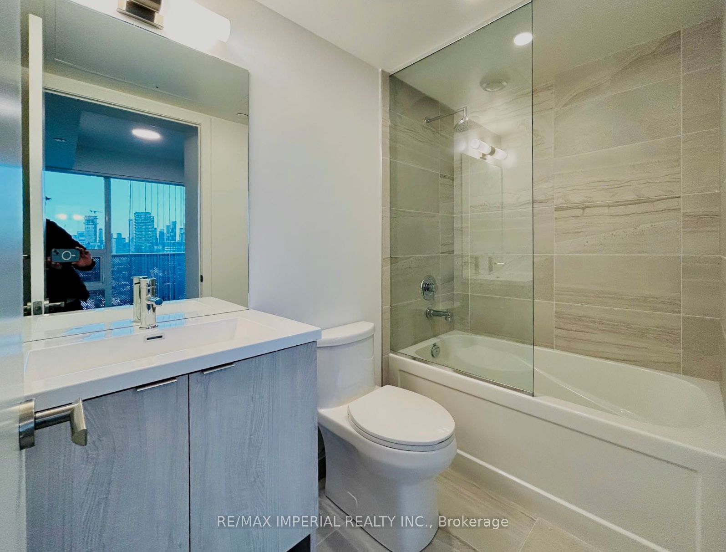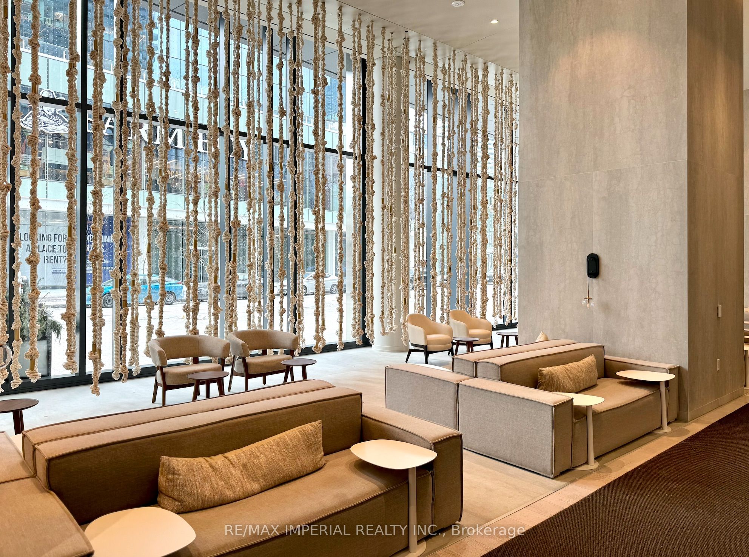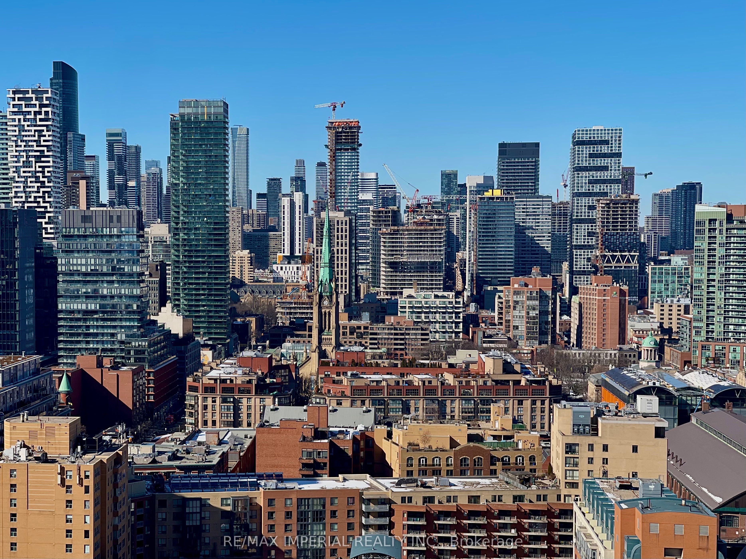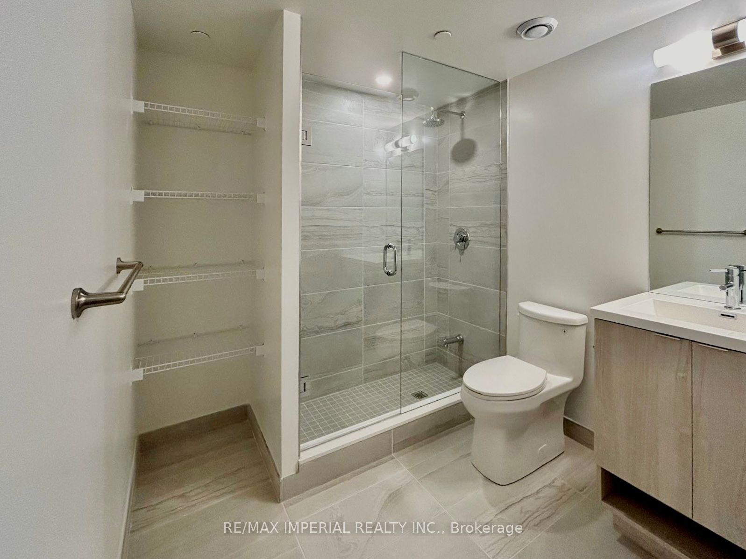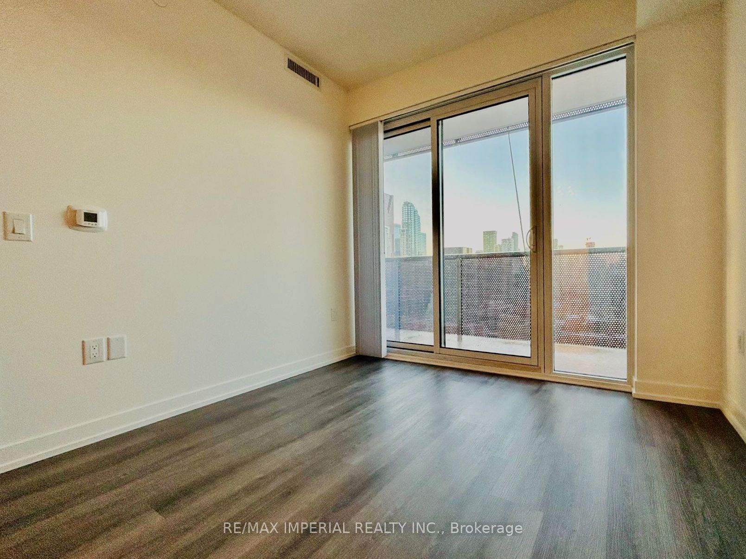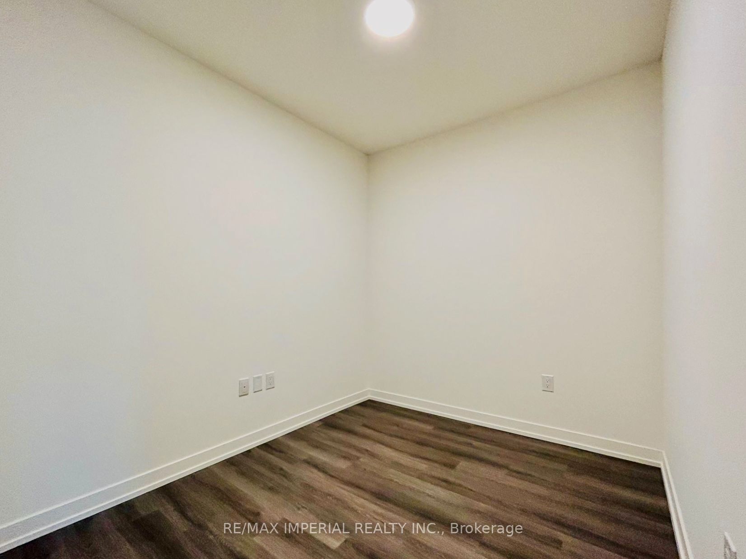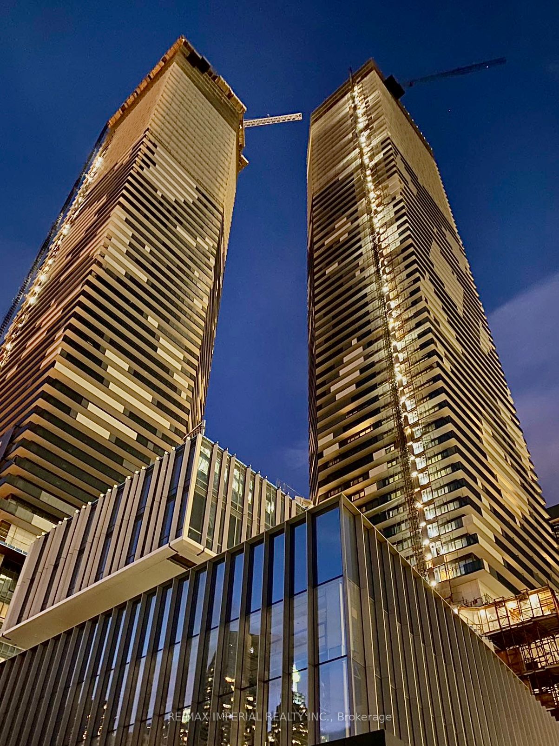
$2,580 /mo
Listed by RE/MAX IMPERIAL REALTY INC.
Condo Apartment•MLS #C12039512•Leased
Room Details
| Room | Features | Level |
|---|---|---|
Bedroom 2.74 × 2.9 m | LaminateWindowCloset | Ground |
Living Room 2.74 × 3.3 m | LaminateW/O To Balcony | Ground |
Kitchen 3.02 × 3.43 m | Open ConceptLaminate | Ground |
Client Remarks
700 SQFT LIVING SPACE, 1 Bedroom+Den, 2 Full Bathrooms Unit With Spectacular City View At Sugar Wharf Condos In Downtown Toronto. The Den Can Be Used As Office Or 2nd Bedroom. In Addition, The Suite Features Open Concept Kitchen With High End Appliances, Italian Cabinets And Quartz Counter Top, An En Suite Bathroom And 110 Sqft Balcony. Steps To Path, Union Station, Farm Boy, Cibc Square, Scotiabank Arena, Walking Trails And Much More!
About This Property
138 Downes Street, Toronto C01, M5E 0E4
Home Overview
Basic Information
Amenities
Bike Storage
Concierge
Exercise Room
Gym
Outdoor Pool
Party Room/Meeting Room
Walk around the neighborhood
138 Downes Street, Toronto C01, M5E 0E4
Shally Shi
Sales Representative, Dolphin Realty Inc
English, Mandarin
Residential ResaleProperty ManagementPre Construction
 Walk Score for 138 Downes Street
Walk Score for 138 Downes Street

Book a Showing
Tour this home with Shally
Frequently Asked Questions
Can't find what you're looking for? Contact our support team for more information.
See the Latest Listings by Cities
1500+ home for sale in Ontario

Looking for Your Perfect Home?
Let us help you find the perfect home that matches your lifestyle
