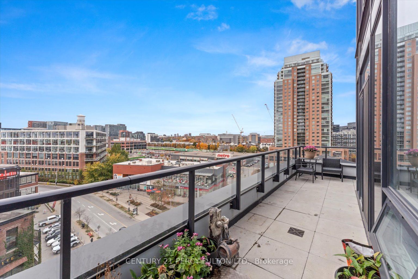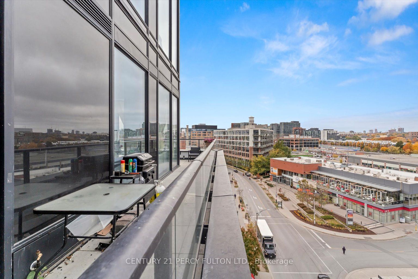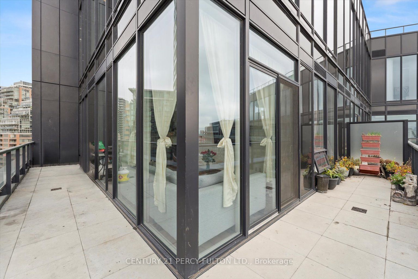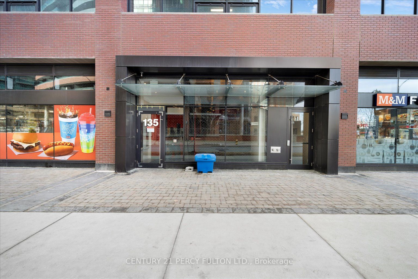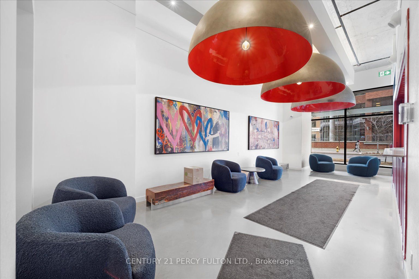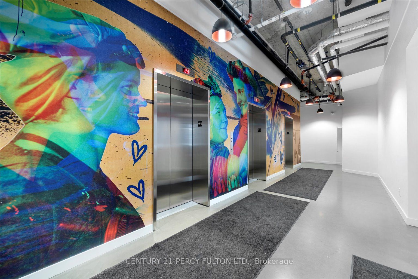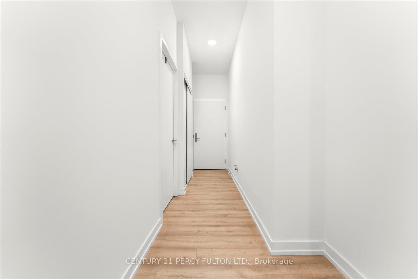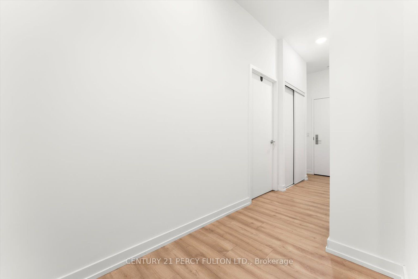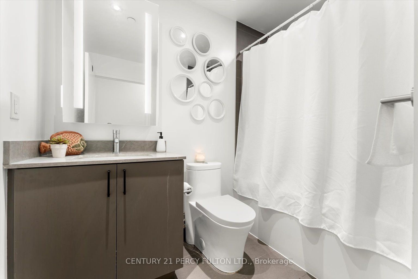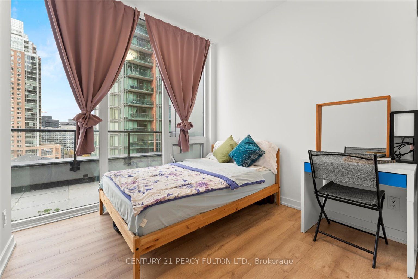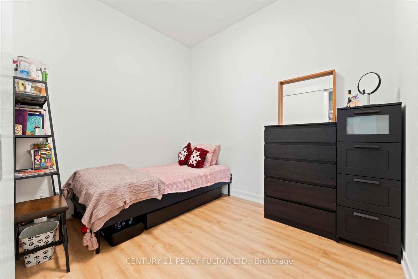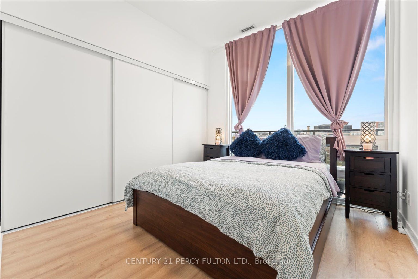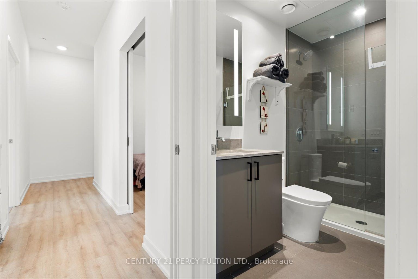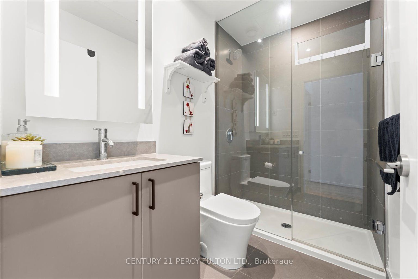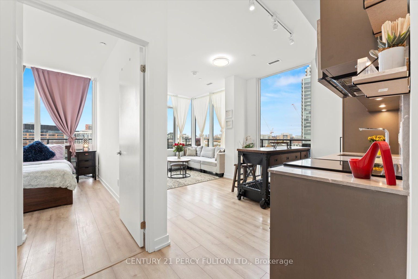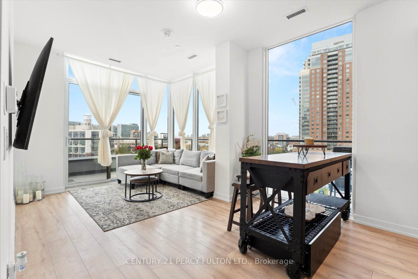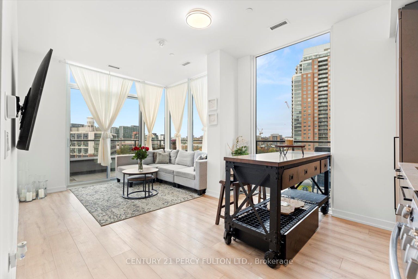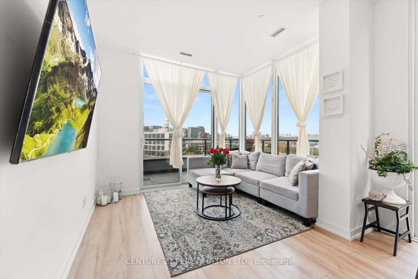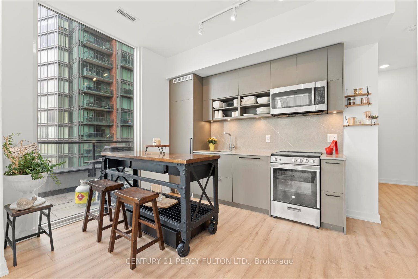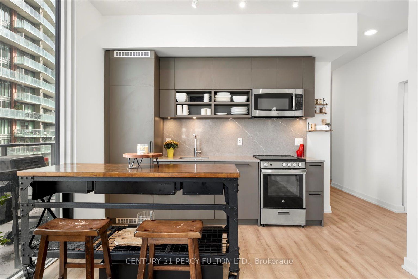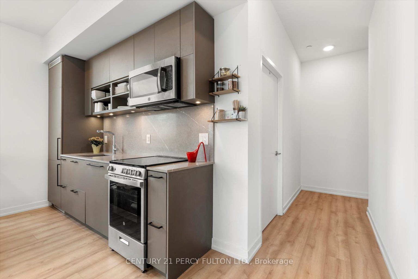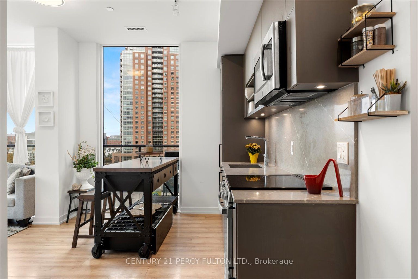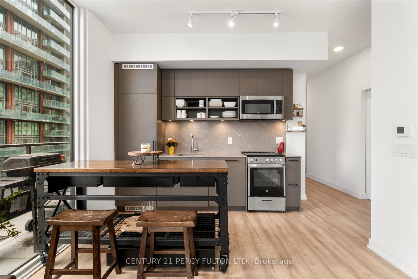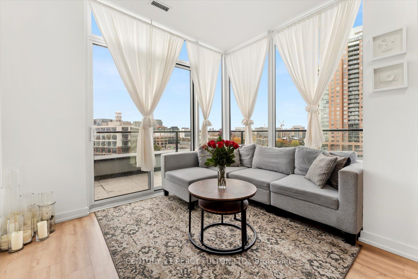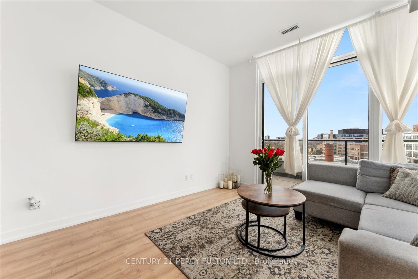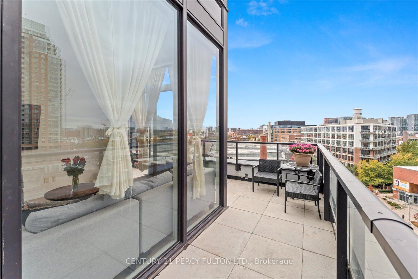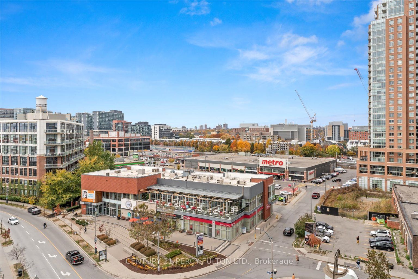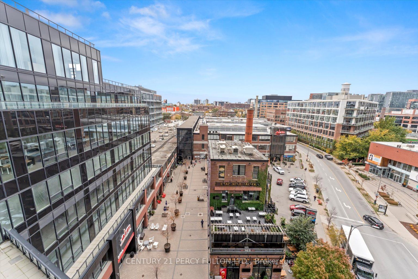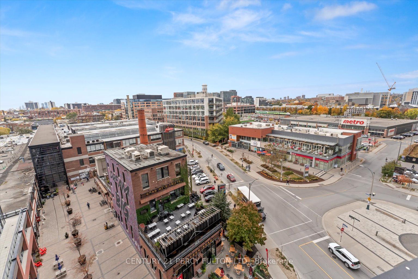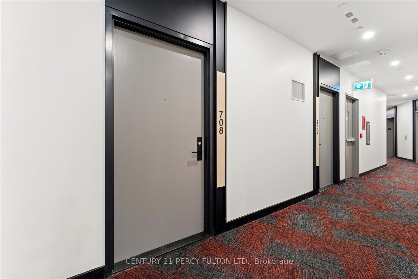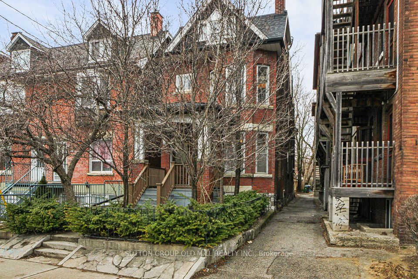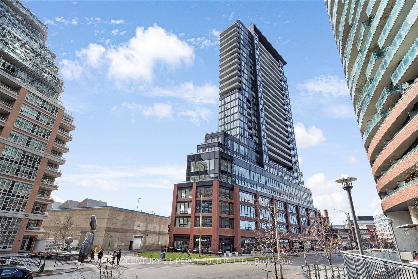
$1,148,888
Est. Payment
$4,388/mo*
*Based on 20% down, 4% interest, 30-year term
Listed by CENTURY 21 PERCY FULTON LTD.
Condo Apartment•MLS #C9750620•New
Included in Maintenance Fee:
Parking
Building Insurance
Common Elements
Price comparison with similar homes in Toronto C01
Compared to 221 similar homes
3.0% Higher↑
Market Avg. of (221 similar homes)
$1,115,953
Note * Price comparison is based on the similar properties listed in the area and may not be accurate. Consult licences real estate agent for accurate comparison
Room Details
| Room | Features | Level |
|---|---|---|
Living Room 5.8 × 3.44 m | LaminateCombined w/LivingW/O To Terrace | Flat |
Dining Room 5.8 × 3.44 m | LaminateCombined w/LivingLarge Window | Flat |
Kitchen 5.8 × 3.44 m | LaminateGranite CountersB/I Appliances | Flat |
Primary Bedroom 3.16 × 3 m | 3 Pc EnsuiteLaminateLarge Closet | Flat |
Bedroom 2 2.77 × 2.75 m | LaminateLarge ClosetLarge Window | Flat |
Client Remarks
Experience life at Liberty Villages newest residences! Located in the heart of Liberty Village, this stunning 2-bedroom corner suite offers the ultimate in convenience and lifestyle, situated atop the historic Liberty Market Building and steps from all essential amenities. This spacious suite boasts 11-foot ceilings and Extra Large Terrace 292 sqft, two full bathrooms, and sweeping panoramic views of the city through floor-to-ceiling windows in every room. Start each day with breathtaking city views from the primary bedroom, complete with its own 3-piece ensuite and large closet. The second bedroom features a large closet and impressive view, ensuring no interior bedrooms in this layout. The high-end designer kitchen offers an elegant touch, equipped with integrated appliances, stone countertops, and a matching backsplash, seamlessly flowing into the open-concept living and dining areas bathed in natural light. Step outside to the spacious outdoor area, perfect for a full patio set, making it an ideal space for entertaining or relaxing with the views. Move in and make this beautiful home yours today!( hi-speed internet included in maintenance fees) **EXTRAS** 1 parking spot + 1 locker. High-end kitchen appliances - integrated fridge & dishwasher, B/I cooktop stove, B/I oven, B/I microwave. Stacked washer & dryer. All existing light fixtures.
About This Property
135 East Liberty Street, Toronto C01, M6K 3P6
Home Overview
Basic Information
Walk around the neighborhood
135 East Liberty Street, Toronto C01, M6K 3P6
Shally Shi
Sales Representative, Dolphin Realty Inc
English, Mandarin
Residential ResaleProperty ManagementPre Construction
Mortgage Information
Estimated Payment
$919,110 Principal and Interest
 Walk Score for 135 East Liberty Street
Walk Score for 135 East Liberty Street

Book a Showing
Tour this home with Shally
Frequently Asked Questions
Can't find what you're looking for? Contact our support team for more information.
Check out 100+ listings near this property. Listings updated daily
See the Latest Listings by Cities
1500+ home for sale in Ontario

Looking for Your Perfect Home?
Let us help you find the perfect home that matches your lifestyle
