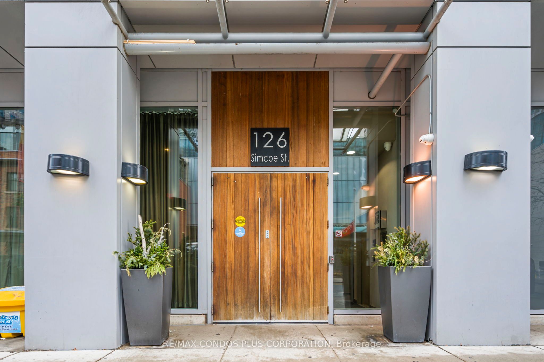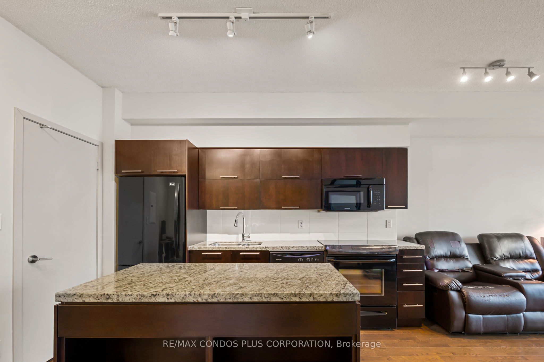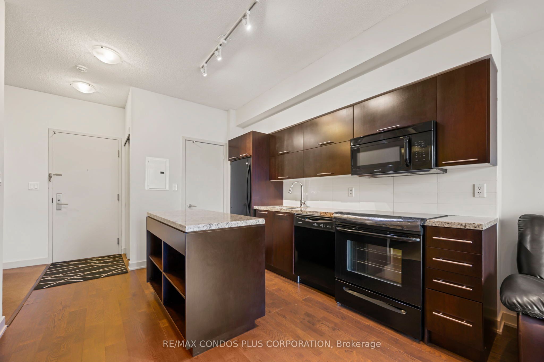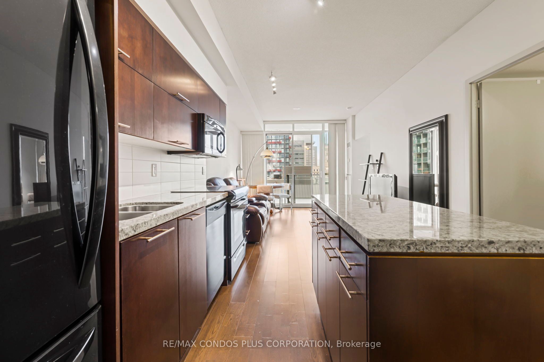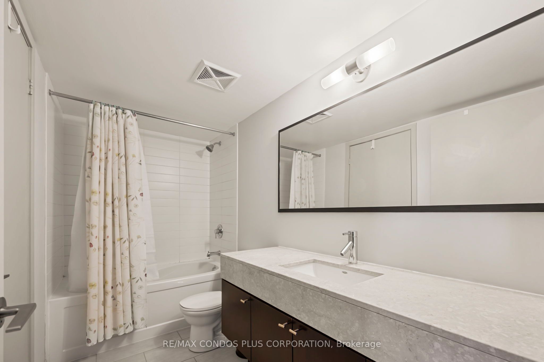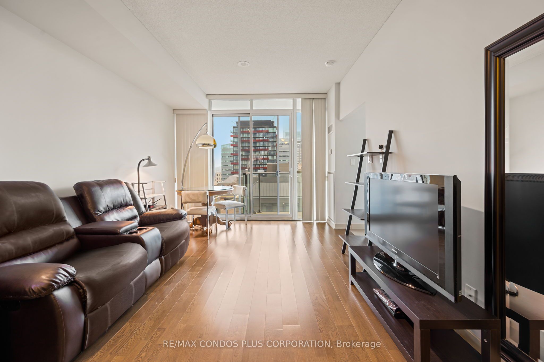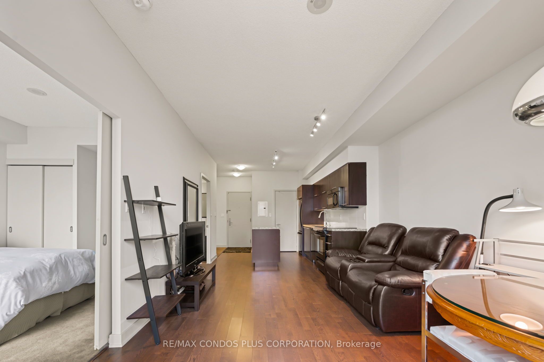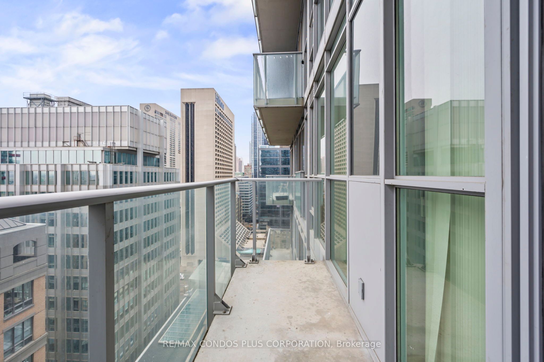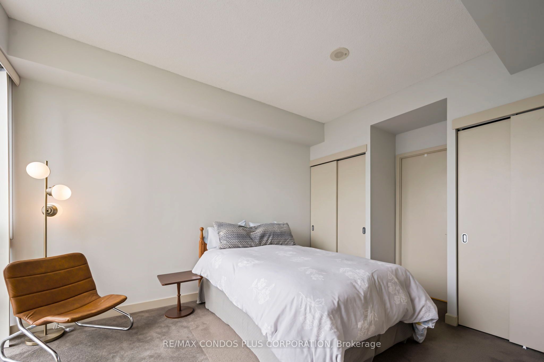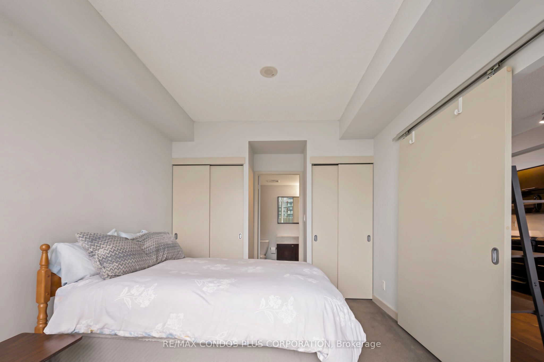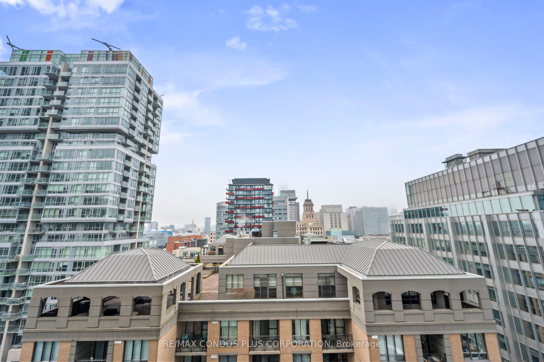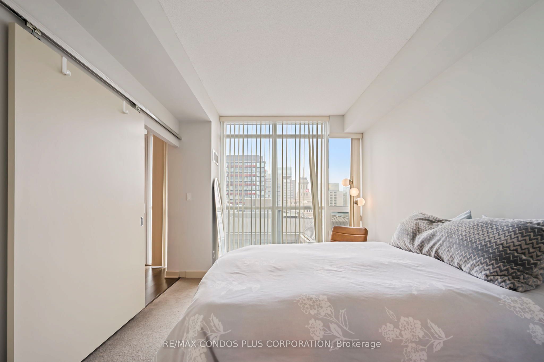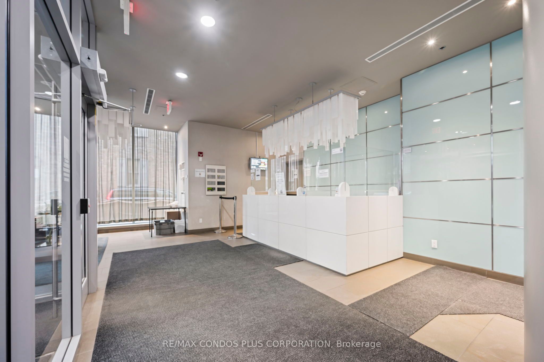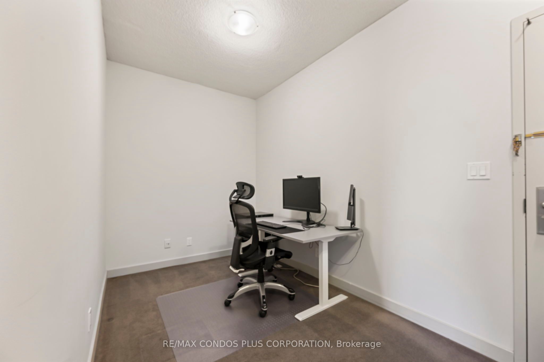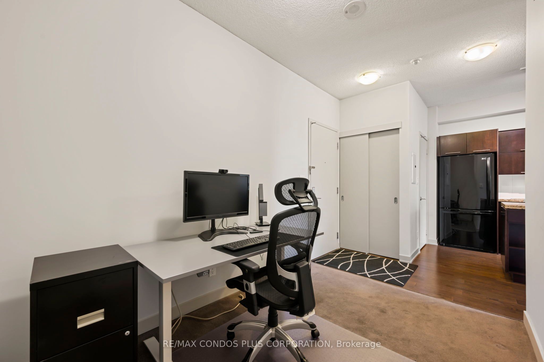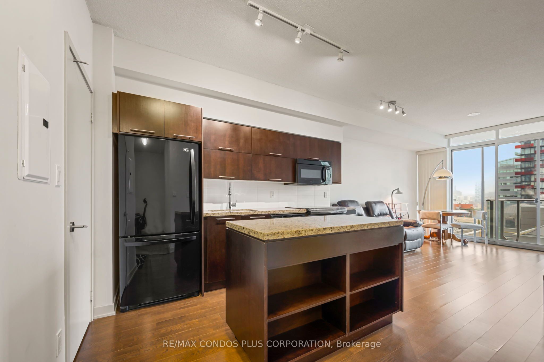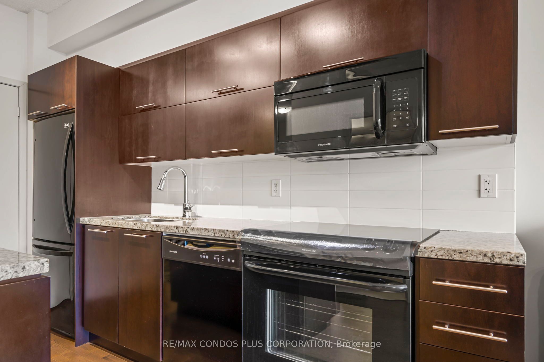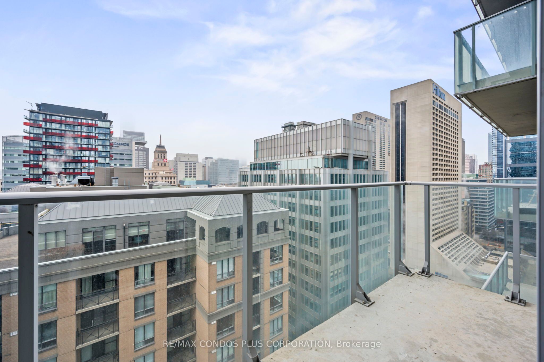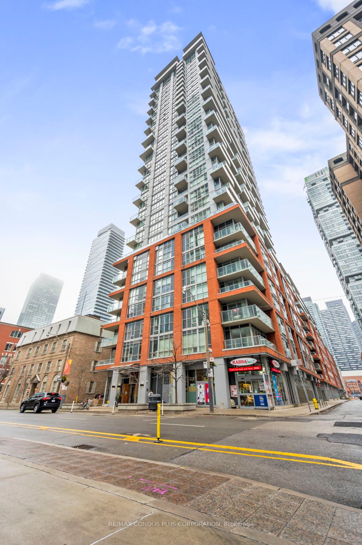
$2,800 /mo
Listed by RE/MAX CONDOS PLUS CORPORATION
Condo Apartment•MLS #C12178909•New
Room Details
| Room | Features | Level |
|---|---|---|
Living Room 3.89 × 3.37 m | Open ConceptW/O To BalconyLaminate | Main |
Dining Room 3.37 × 3.89 m | Combined w/LivingLaminateOpen Concept | Main |
Bedroom 3.07 × 3.07 m | Semi EnsuiteBroadloomHis and Hers Closets | Main |
Kitchen 3.6 × 3.89 m | Granite CountersOpen Concept | Main |
Client Remarks
Welcome to this beautifully maintained unit offering an efficient open-concept layout with approx. 644 sq ft + private balcony. Featuring 9-ft ceilings and a large kitchen with full-size appliances - perfect for cooking and entertaining. Oversized bedroom with two closets and semi ensuite bath. The versatile den is ideal as a home office or separate dining area. Just steps to the Subway, Financial District, PATH, shops, restaurants, nightlife and more! *Parking and Locker included*
About This Property
126 Simcoe Street, Toronto C01, M5H 4E6
Home Overview
Basic Information
Amenities
Exercise Room
Party Room/Meeting Room
Rooftop Deck/Garden
Indoor Pool
Guest Suites
Walk around the neighborhood
126 Simcoe Street, Toronto C01, M5H 4E6
Shally Shi
Sales Representative, Dolphin Realty Inc
English, Mandarin
Residential ResaleProperty ManagementPre Construction
 Walk Score for 126 Simcoe Street
Walk Score for 126 Simcoe Street

Book a Showing
Tour this home with Shally
Frequently Asked Questions
Can't find what you're looking for? Contact our support team for more information.
See the Latest Listings by Cities
1500+ home for sale in Ontario

Looking for Your Perfect Home?
Let us help you find the perfect home that matches your lifestyle
