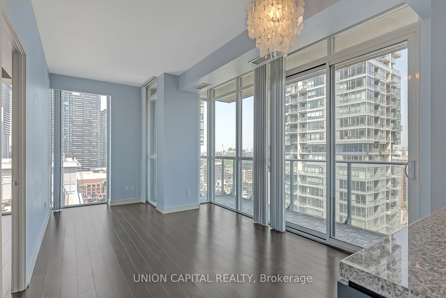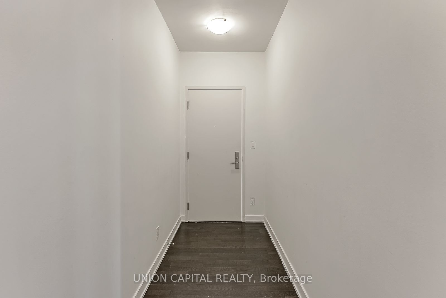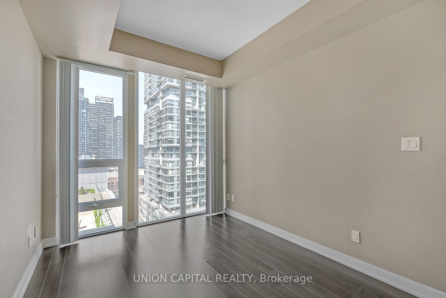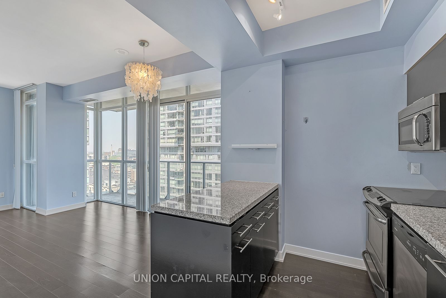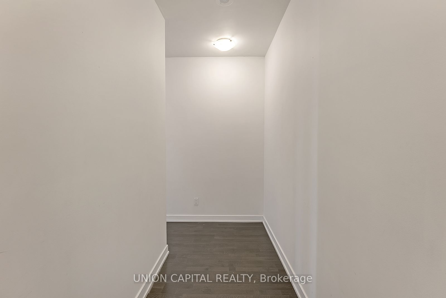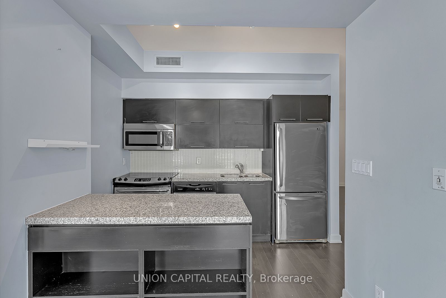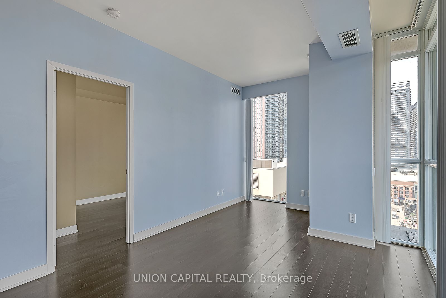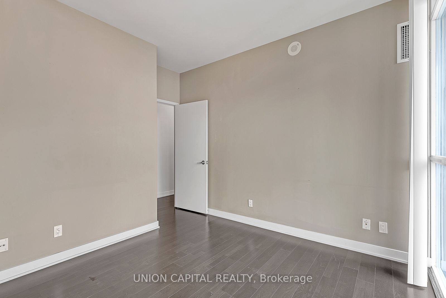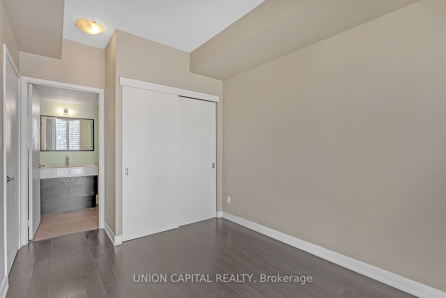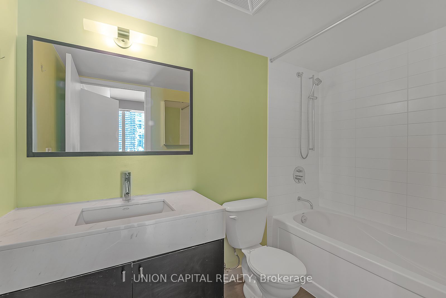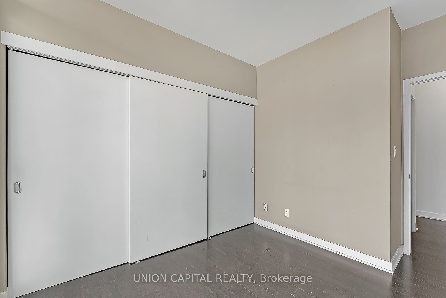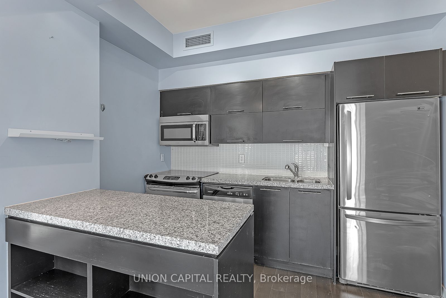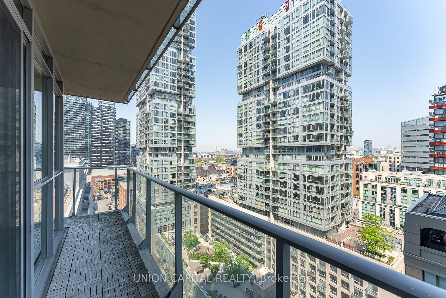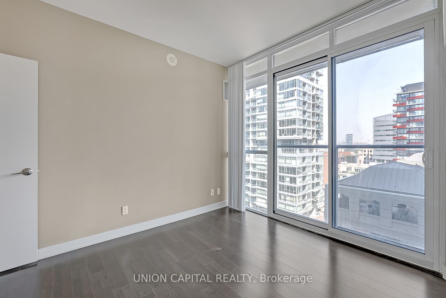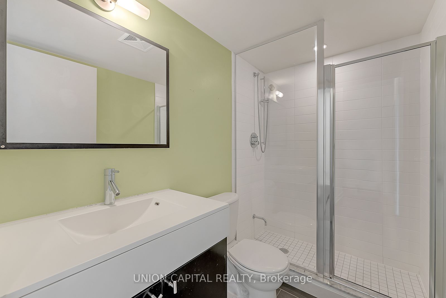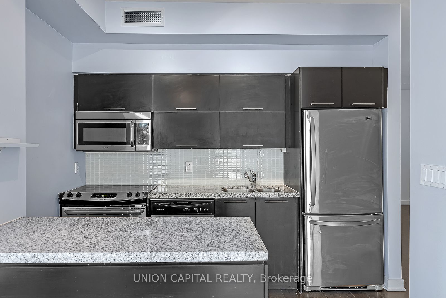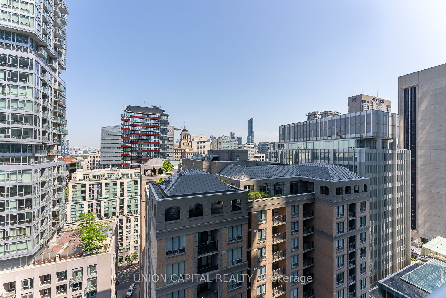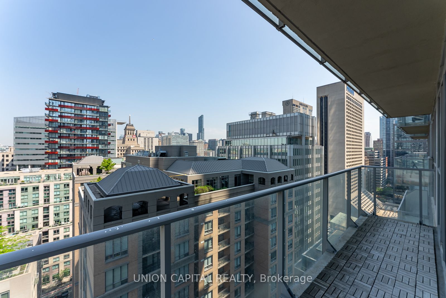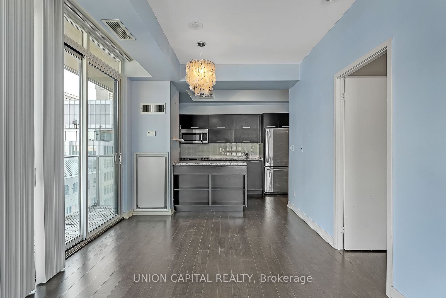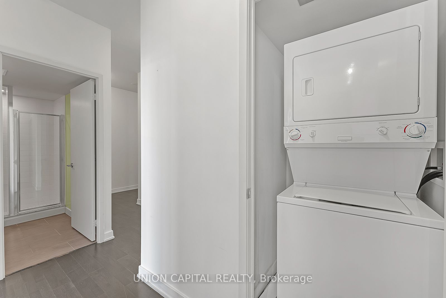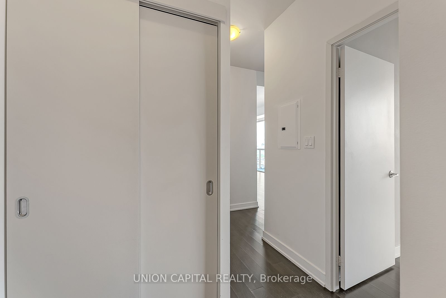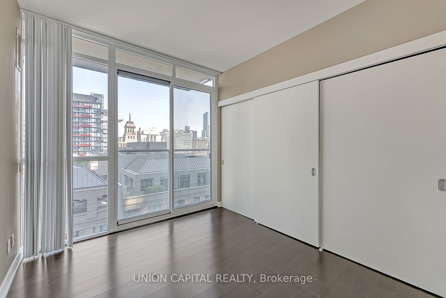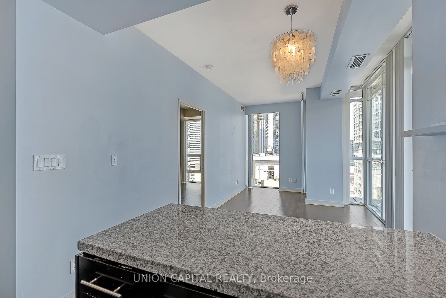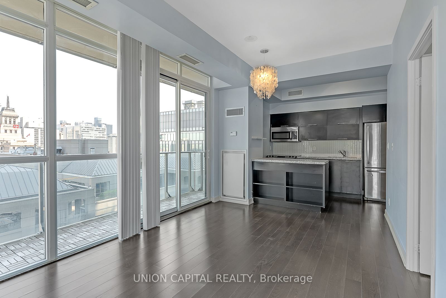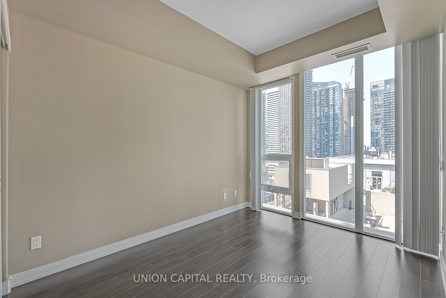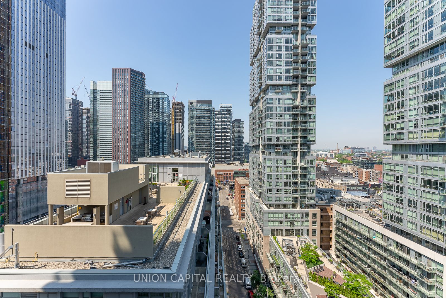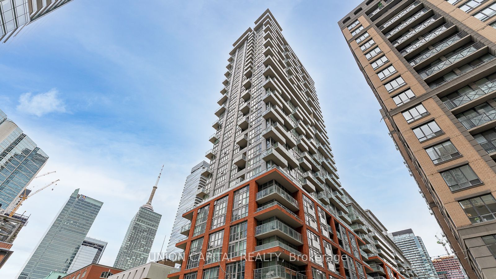
$3,050 /mo
Listed by UNION CAPITAL REALTY
Condo Apartment•MLS #C12087097•New
Room Details
| Room | Features | Level |
|---|---|---|
Living Room 7.74 × 3.08 m | Combined w/DiningHardwood FloorW/O To Balcony | |
Dining Room 7.74 × 3.08 m | Combined w/KitchenHardwood FloorW/O To Balcony | |
Kitchen 7.74 × 3.08 m | Combined w/LivingHardwood FloorStainless Steel Appl | |
Primary Bedroom 3.51 × 2.74 m | Ensuite BathHardwood FloorCloset | Flat |
Bedroom 2 2.77 × 2.96 m | Large ClosetHardwood FloorCloset | Flat |
Client Remarks
Bright, Spacious, Functional Interior Living Space. Two Full Size Bedrooms & Two Washrooms In The Heart Of The Financial, Theatre, & Entertainment Districts. 9 Ft Ceiling, Modern Kitchen, Granite Counter, Ceramic Backsplash & Upgraded Cabinets, Spacious Balcony*Parking + Locker. Stunning Rooftop Oasis, Sky Lounge, Plunge Pool, Private Cabanas, Fire Pits, & Fitness Centre And Much Much More.
About This Property
126 Simcoe Street, Toronto C01, M5H 4E6
Home Overview
Basic Information
Amenities
Exercise Room
Concierge
Guest Suites
Gym
Party Room/Meeting Room
Walk around the neighborhood
126 Simcoe Street, Toronto C01, M5H 4E6
Shally Shi
Sales Representative, Dolphin Realty Inc
English, Mandarin
Residential ResaleProperty ManagementPre Construction
 Walk Score for 126 Simcoe Street
Walk Score for 126 Simcoe Street

Book a Showing
Tour this home with Shally
Frequently Asked Questions
Can't find what you're looking for? Contact our support team for more information.
See the Latest Listings by Cities
1500+ home for sale in Ontario

Looking for Your Perfect Home?
Let us help you find the perfect home that matches your lifestyle
