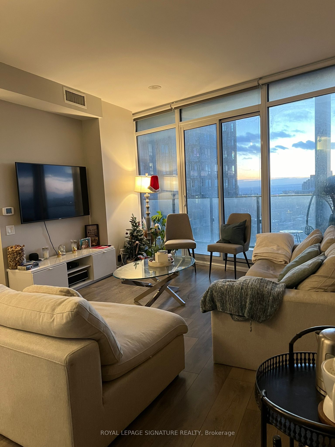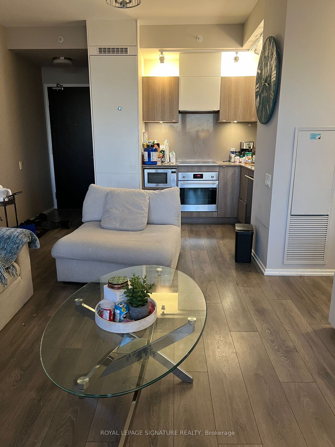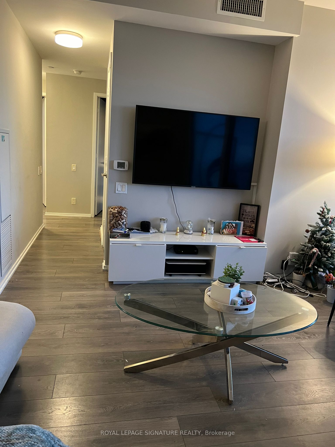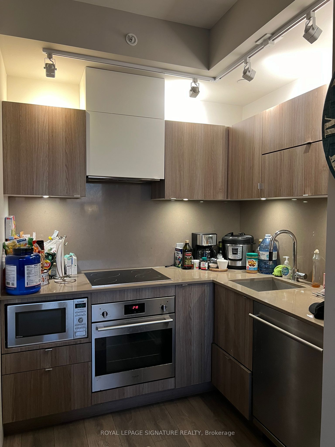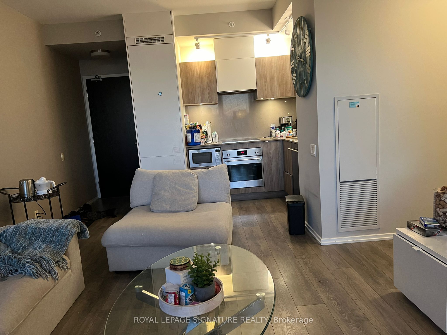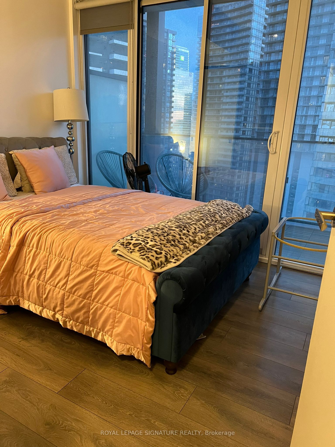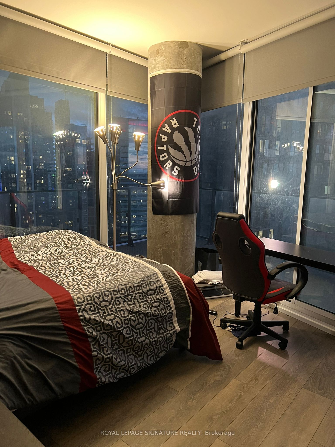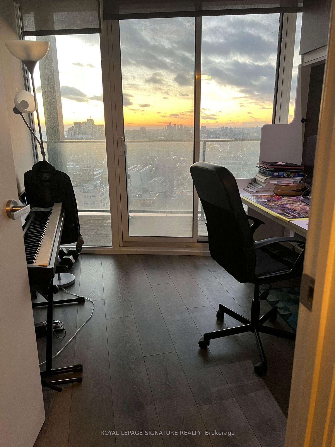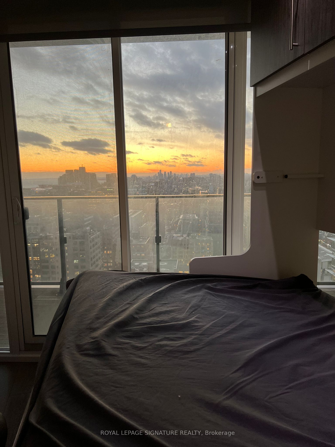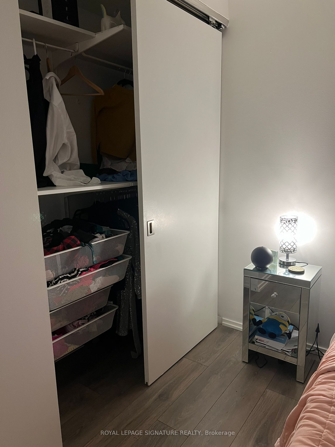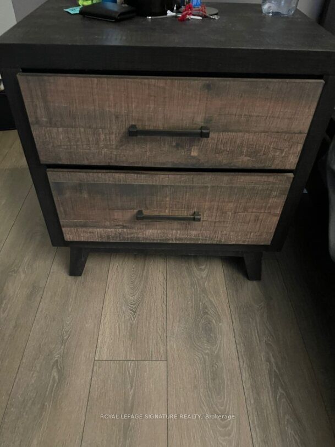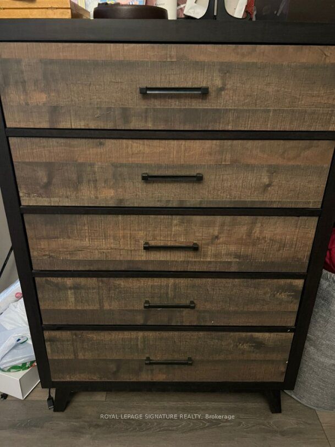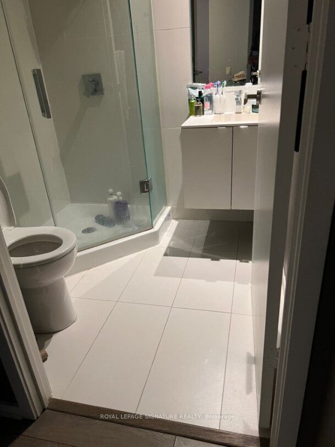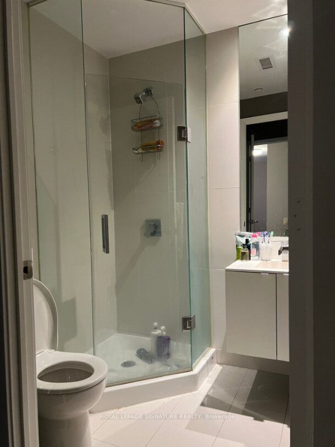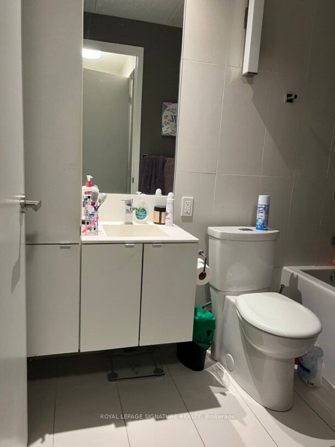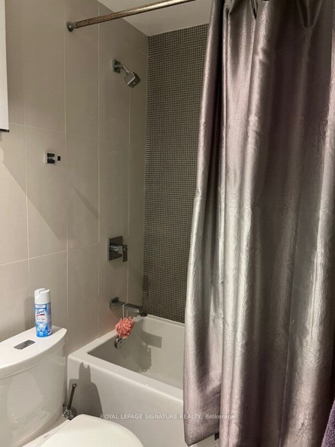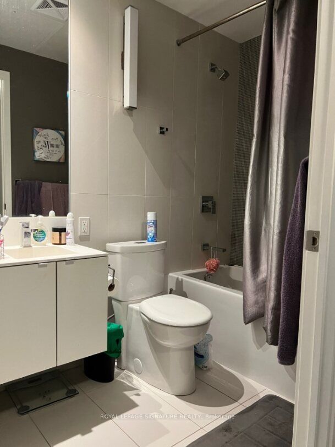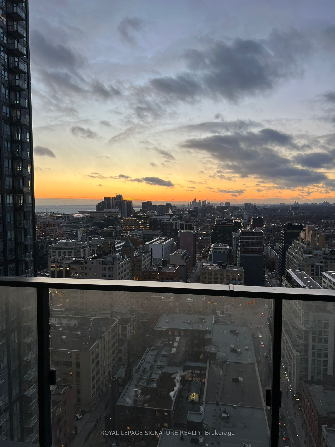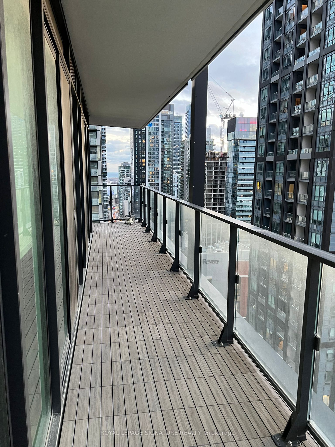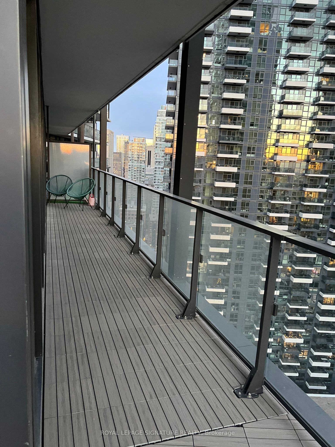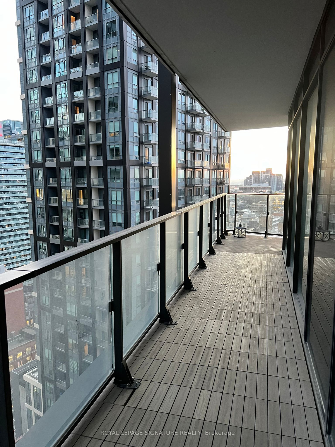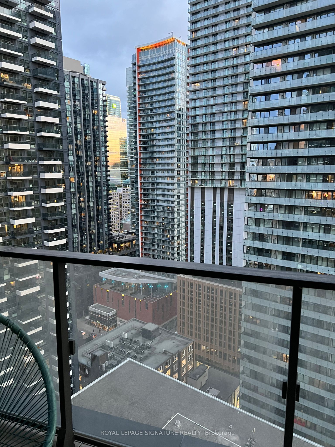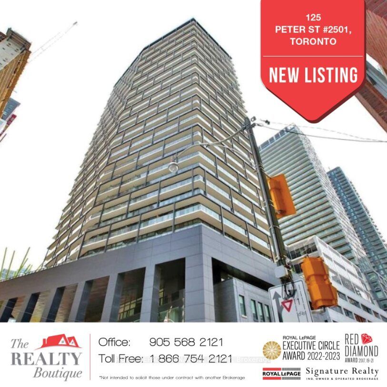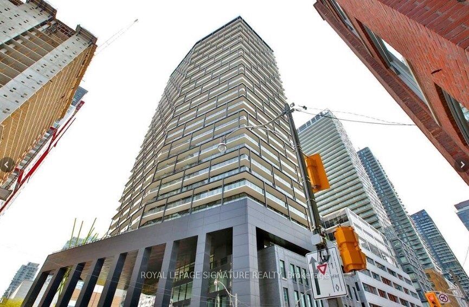
$4,250 /mo
Listed by ROYAL LEPAGE SIGNATURE REALTY
Condo Apartment•MLS #C12231551•New
Room Details
| Room | Features | Level |
|---|---|---|
Living Room 5.06 × 3.84 m | Combined w/DiningLaminateOpen Concept | Main |
Dining Room 5.06 × 3.84 m | Combined w/LivingLaminateW/O To Balcony | Main |
Kitchen 5.06 × 3.84 m | Combined w/DiningLaminateW/O To Balcony | Main |
Primary Bedroom 3.47 × 3.44 m | 3 Pc EnsuiteLaminateW/O To Balcony | Main |
Bedroom 2 3.2 × 2.74 m | LaminateLarge ClosetW/O To Balcony | Main |
Bedroom 3 2.74 × 2.62 m | LaminateClosetW/O To Balcony | Main |
Client Remarks
Rarely Offered Premium Corner Suite In Tableau Condos, 3 Bedrooms With 2 Full Baths, 9' Ceilings Throughout, 854 Sqft Plus A 365 Sqft Wraparound Balcony With Magnificent City Views. Open Concept Living Room With Floor-To-Ceiling Windows, Modern Kitchen With Integrated Appliances. Luxurious Building With Gym, Party Room, Business Centre, Rooftop Garden, Concierge. 1 Parking & 1 Locker. This Condo Is Furnished. Included Furniture: Living Room Couch, TV & Stand, Chairs, Coffee Table. Bedrooms 2 Bed Frames, Custom Murphy Bed/Desk, Office Chair. Patio Chairs And Patio Swing.
About This Property
125 Peter Street, Toronto C01, M5V 0M2
Home Overview
Basic Information
Amenities
Bus Ctr (WiFi Bldg)
Concierge
Gym
Party Room/Meeting Room
Rooftop Deck/Garden
Exercise Room
Walk around the neighborhood
125 Peter Street, Toronto C01, M5V 0M2
Shally Shi
Sales Representative, Dolphin Realty Inc
English, Mandarin
Residential ResaleProperty ManagementPre Construction
 Walk Score for 125 Peter Street
Walk Score for 125 Peter Street

Book a Showing
Tour this home with Shally
Frequently Asked Questions
Can't find what you're looking for? Contact our support team for more information.
See the Latest Listings by Cities
1500+ home for sale in Ontario

Looking for Your Perfect Home?
Let us help you find the perfect home that matches your lifestyle
