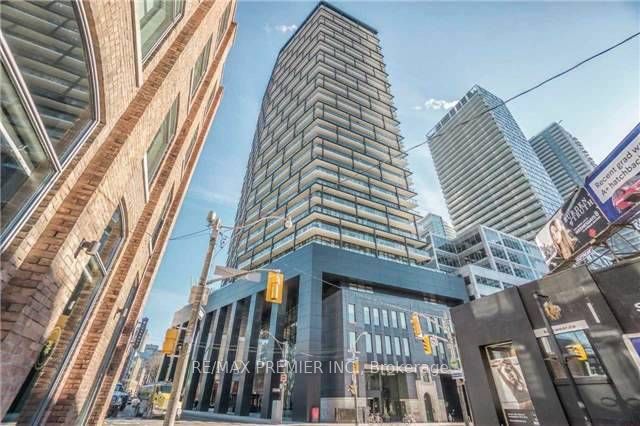
$2,600 /mo
Listed by RE/MAX PREMIER INC.
Condo Apartment•MLS #C12220599•New
Room Details
| Room | Features | Level |
|---|---|---|
Kitchen 3.35 × 2.8 m | LaminateStainless Steel ApplModern Kitchen | Main |
Primary Bedroom 3.2 × 2.8 m | LaminateLarge ClosetLarge Window | Main |
Living Room 3.2 × 2.8 m | LaminateCombined w/DiningW/O To Balcony | Main |
Client Remarks
Welcome To Tableau Condos This Bright And Functional 1+1 Bedroom Suite Sits High On The 30th Floor, Offering Uninterrupted North-Facing Views Of The City Skyline. Smartly Laid Out With An Open-Concept Floor Plan, The Unit Features Floor-To-Ceiling Windows, A Modern Kitchen With Stone Countertops, And High-End Built-In Appliances. Enjoy The Added Versatility Of A Spacious Den Perfect For A Home Office Or Guest Space. Located In The Heart Of The Action Where The Financial And Entertainment Districts Meet, You're Steps From Queen West, King West, Hospitals, The PATH, And TTC Access. Exceptional Building Amenities Include Concierge Service, Fitness Centre, Party Room, And More. A Prime Downtown Lifestyle With Every Convenience At Your Door.
About This Property
125 Peter Street, Toronto C01, M5V 0M2
Home Overview
Basic Information
Amenities
Concierge
Exercise Room
Gym
Party Room/Meeting Room
Walk around the neighborhood
125 Peter Street, Toronto C01, M5V 0M2
Shally Shi
Sales Representative, Dolphin Realty Inc
English, Mandarin
Residential ResaleProperty ManagementPre Construction
 Walk Score for 125 Peter Street
Walk Score for 125 Peter Street

Book a Showing
Tour this home with Shally
Frequently Asked Questions
Can't find what you're looking for? Contact our support team for more information.
See the Latest Listings by Cities
1500+ home for sale in Ontario

Looking for Your Perfect Home?
Let us help you find the perfect home that matches your lifestyle