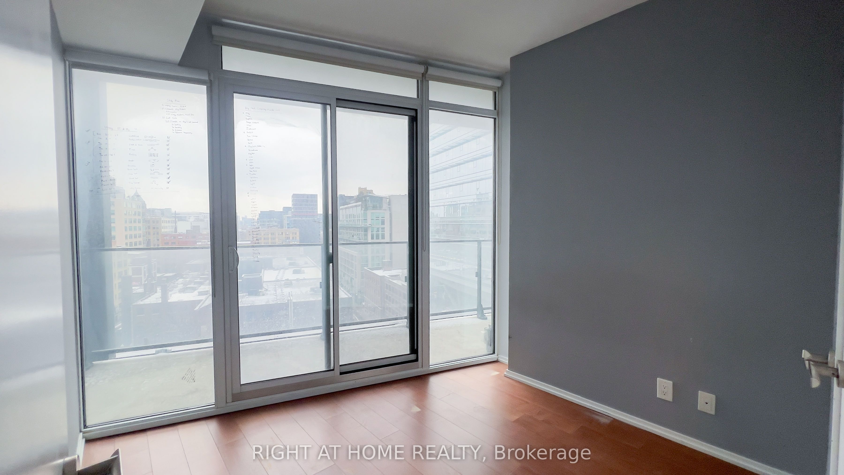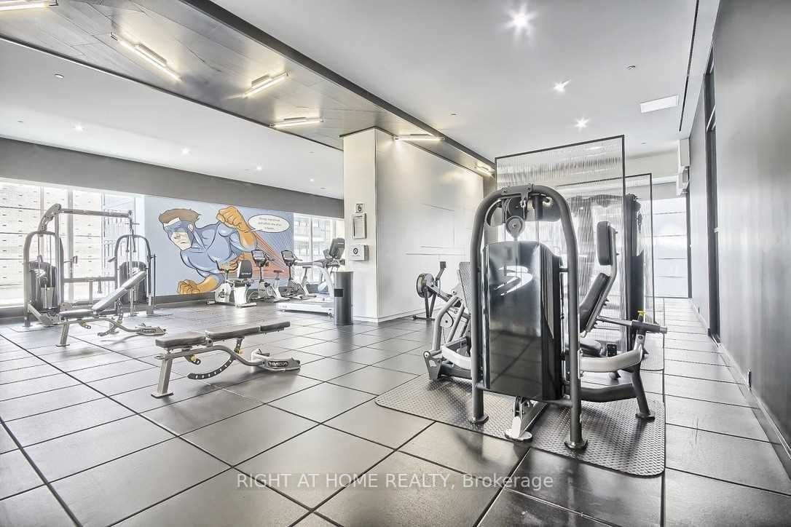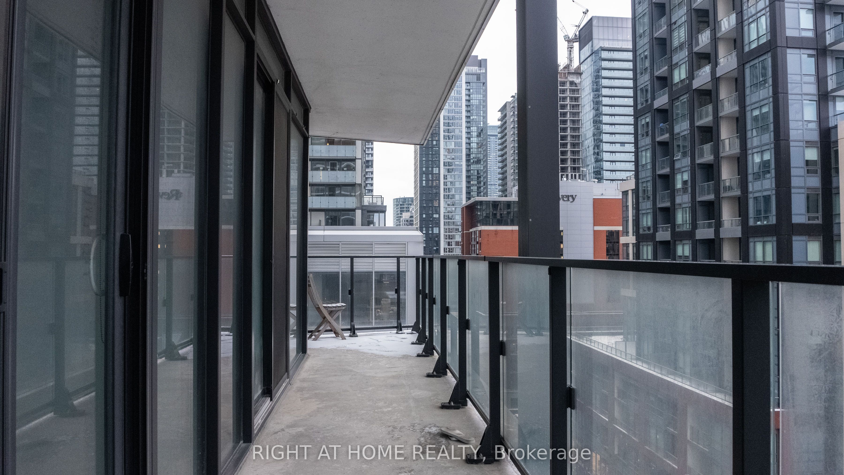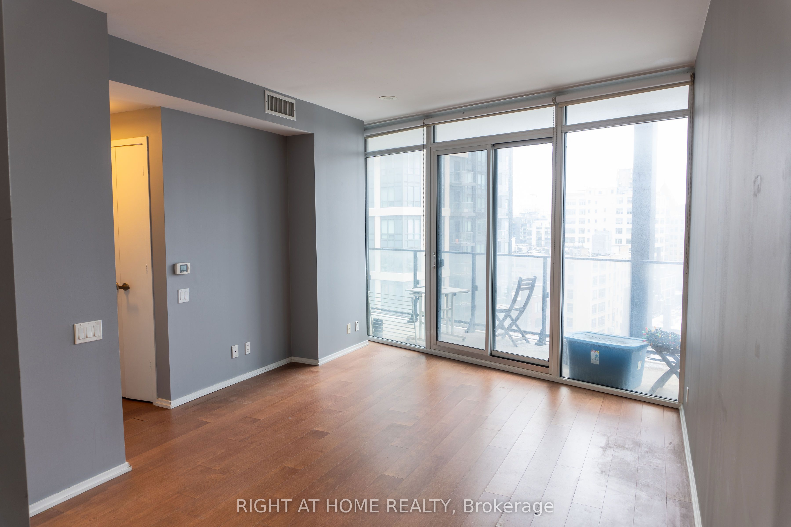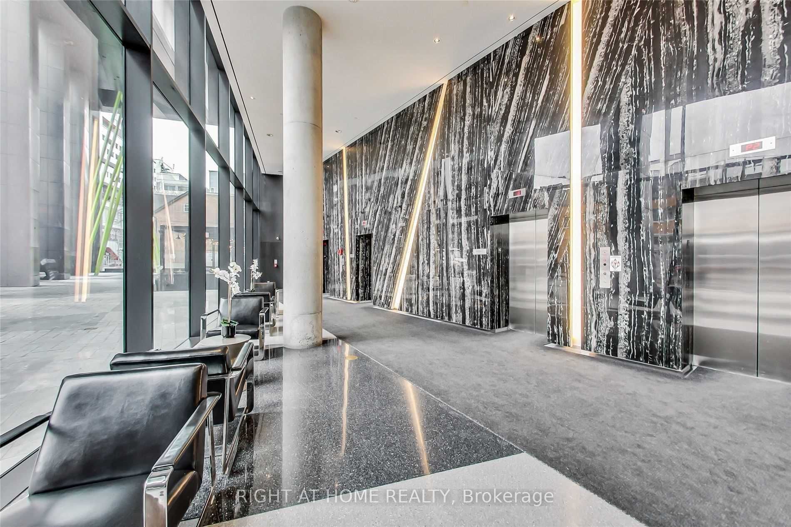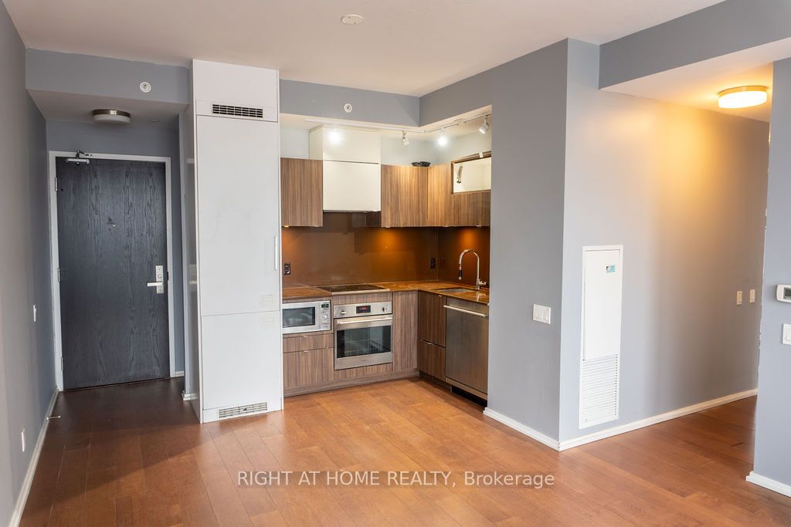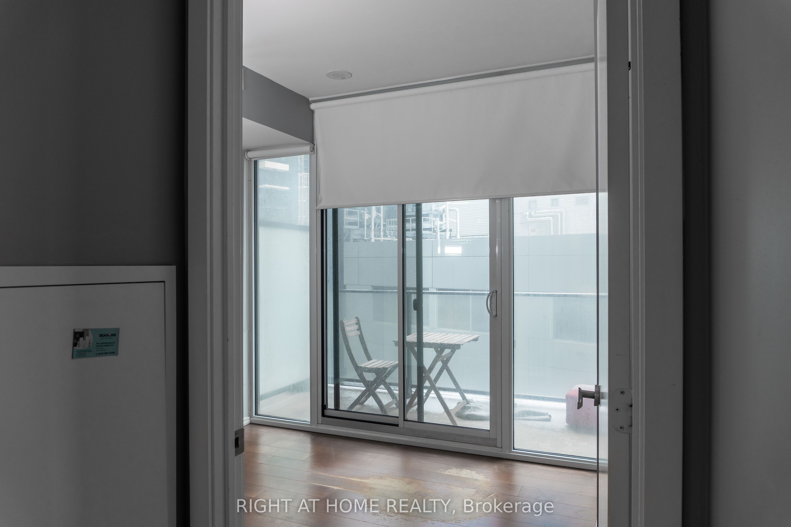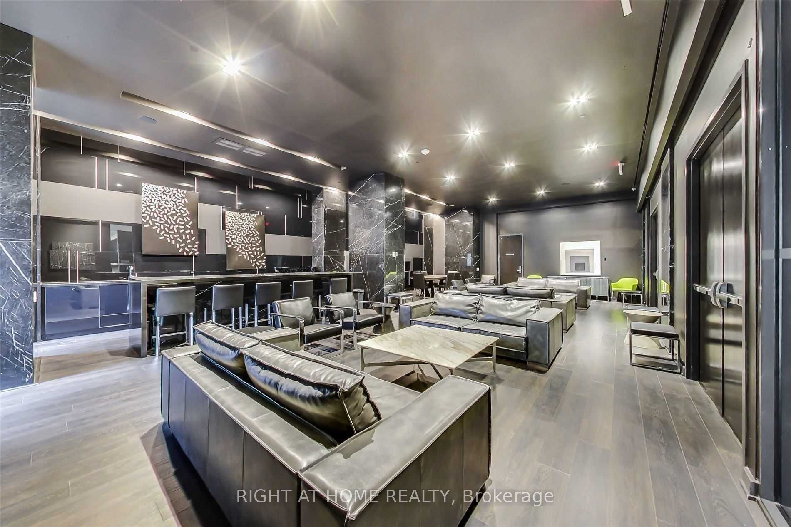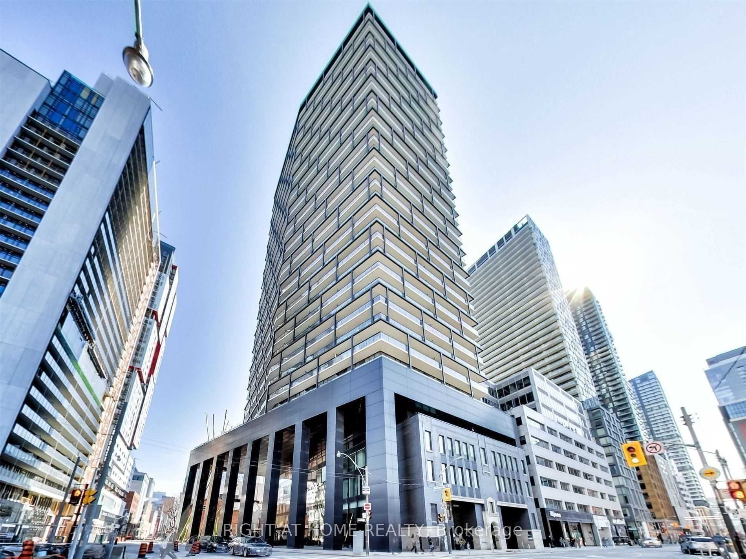
$3,500 /mo
Listed by RIGHT AT HOME REALTY
Condo Apartment•MLS #C11962959•New
Room Details
| Room | Features | Level |
|---|---|---|
Living Room 5.0292 × 3.81 m | Combined w/DiningHardwood FloorW/O To Balcony | Main |
Dining Room 5.0292 × 3.81 m | Combined w/LivingHardwood Floor | Main |
Bedroom 3.45 × 3.4198 m | 3 Pc EnsuiteHardwood FloorW/O To Balcony | Main |
Bedroom 2 3.17 × 2.7 m | Double ClosetHardwood FloorW/O To Balcony | Main |
Bedroom 3 2.7 × 2.5908 m | Hardwood FloorW/O To Balcony | Main |
Kitchen | Main |
Client Remarks
Spacious, Functional & Perfectly Located! Welcome to This Bright & Well Designed, Award Wining Tableau Condo 03 Bedrooms (Every Bedroom Has Walkout To Balcony),2 Full Bath, Along With 365 Feet Wrap Around Balcony Giving You A Total Of 1219 Sq.Ft ( As Per Builder). Just steps away from a diverse selection of restaurants, cafs, multiple TTC stops, and the lively Queen West amenities. The building features a 24-hour concierge, fitness center, terrace with BBQs, movie theater, and guest suites.No Pets, No Smoking. ThankYou For Showing.
About This Property
125 Peter Street, Toronto C01, M5V 2G9
Home Overview
Basic Information
Walk around the neighborhood
125 Peter Street, Toronto C01, M5V 2G9
Shally Shi
Sales Representative, Dolphin Realty Inc
English, Mandarin
Residential ResaleProperty ManagementPre Construction
 Walk Score for 125 Peter Street
Walk Score for 125 Peter Street

Book a Showing
Tour this home with Shally
Frequently Asked Questions
Can't find what you're looking for? Contact our support team for more information.
Check out 100+ listings near this property. Listings updated daily
See the Latest Listings by Cities
1500+ home for sale in Ontario

Looking for Your Perfect Home?
Let us help you find the perfect home that matches your lifestyle
