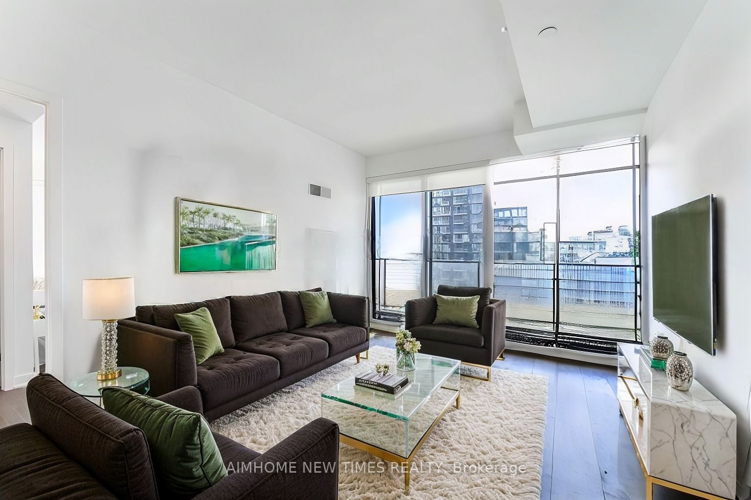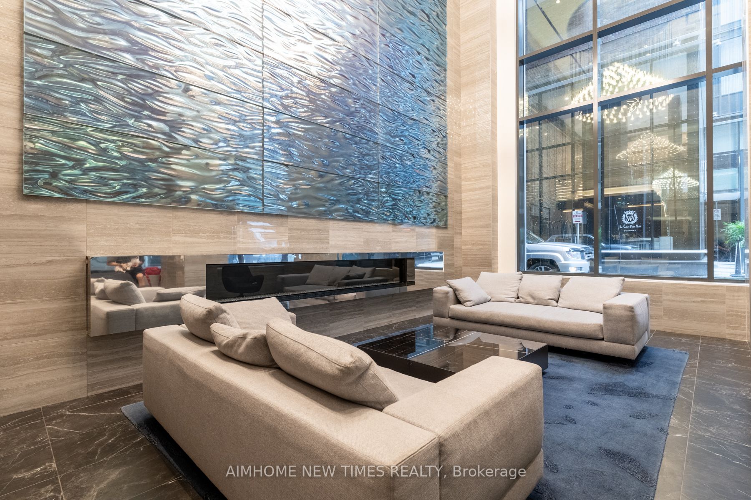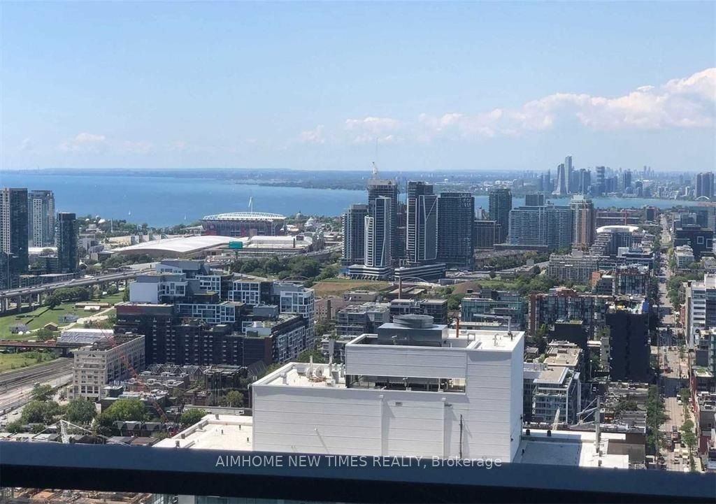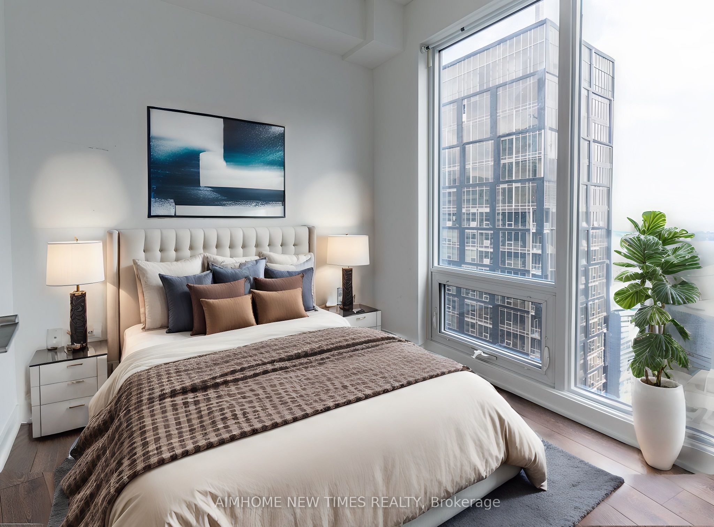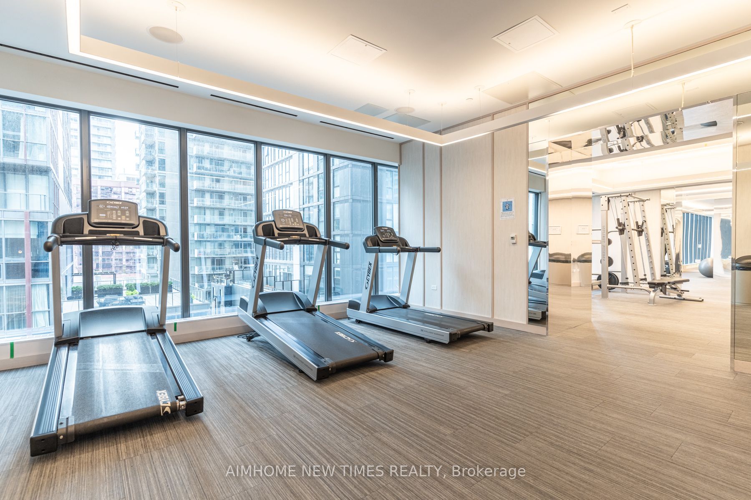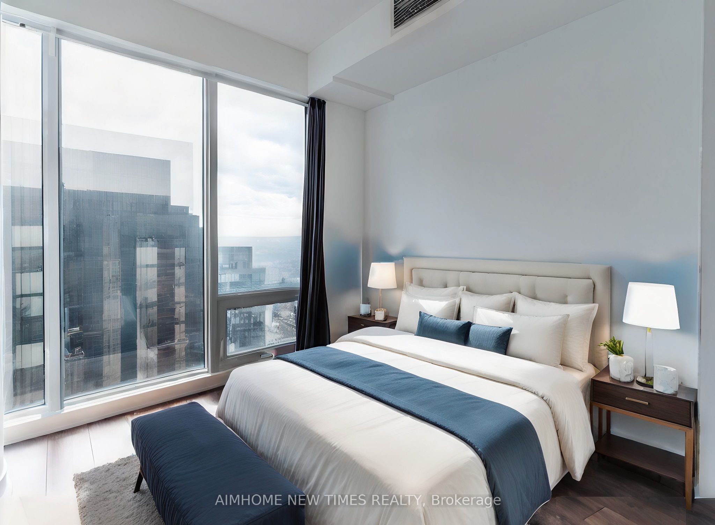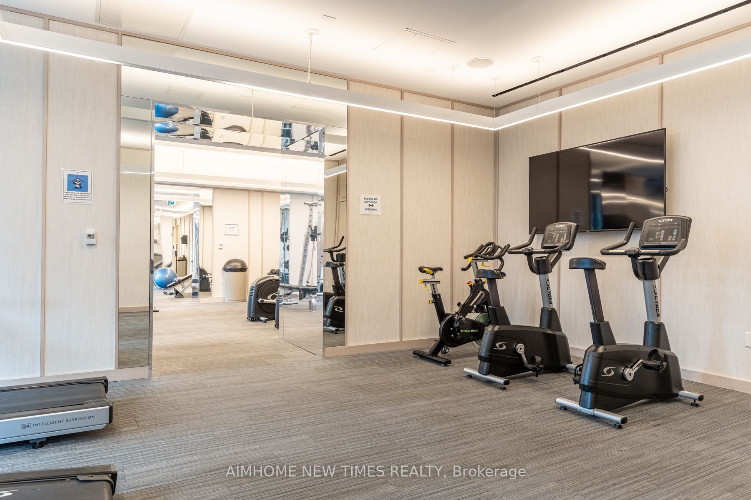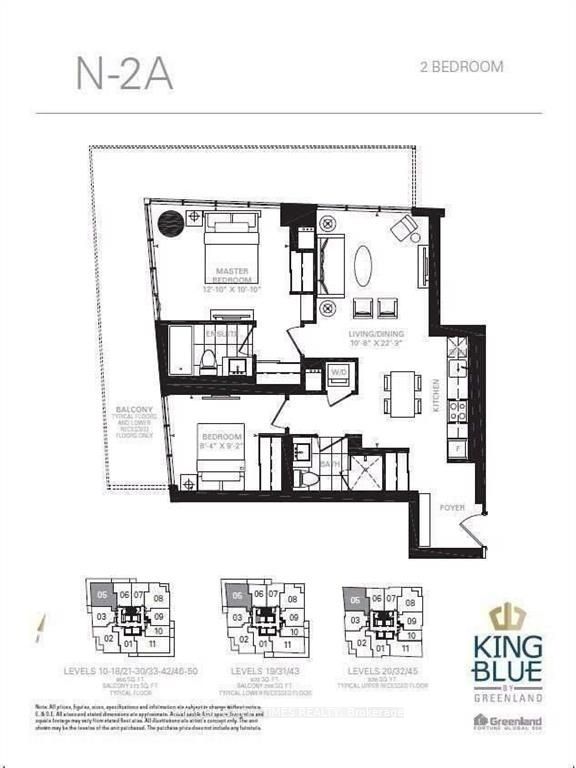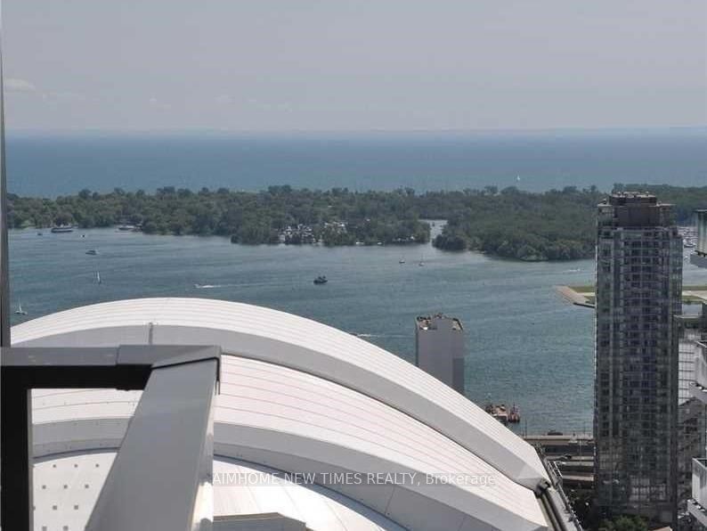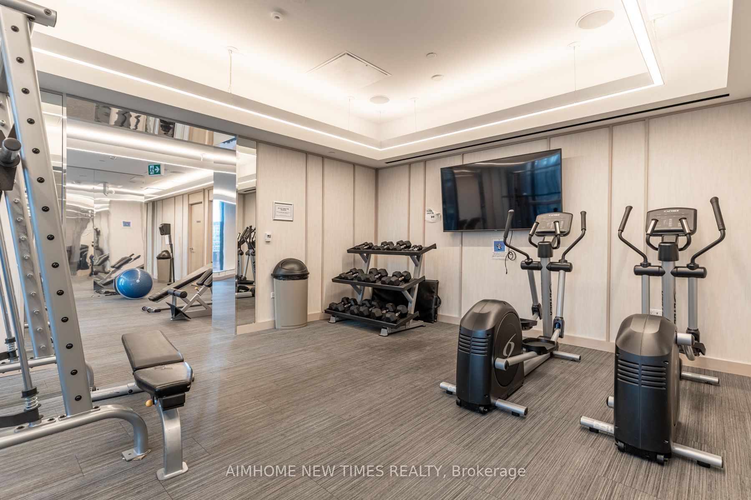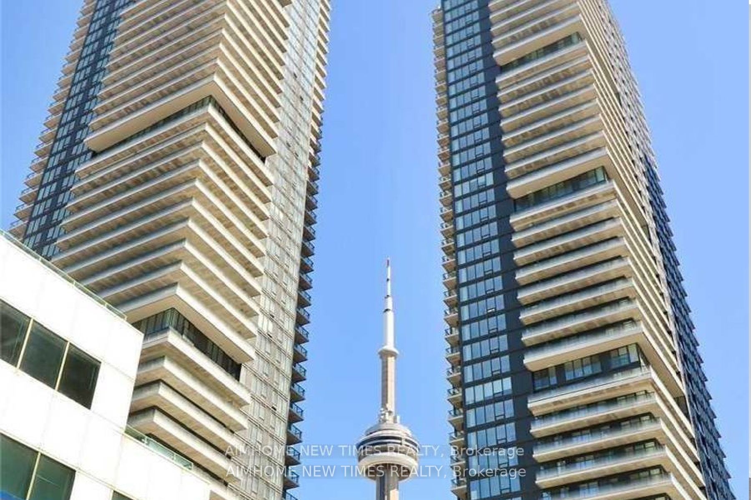
$780,000
Est. Payment
$2,979/mo*
*Based on 20% down, 4% interest, 30-year term
Listed by AIMHOME NEW TIMES REALTY
Condo Apartment•MLS #C12030364•New
Included in Maintenance Fee:
Building Insurance
Common Elements
Price comparison with similar homes in Toronto C01
Compared to 402 similar homes
-15.5% Lower↓
Market Avg. of (402 similar homes)
$923,489
Note * Price comparison is based on the similar properties listed in the area and may not be accurate. Consult licences real estate agent for accurate comparison
Room Details
| Room | Features | Level |
|---|---|---|
Kitchen 3.29 × 3.14 m | LaminateGranite CountersStainless Steel Appl | Main |
Dining Room 3.39 × 3.76 m | LaminateCombined w/LivingCentre Island | Main |
Living Room 3.89 × 3.24 m | LaminateW/O To BalconyOpen Concept | Main |
Primary Bedroom 3.9 × 3.3 m | LaminateW/O To BalconyWindow Floor to Ceiling | Main |
Bedroom 2 2.79 × 2.54 m | LaminateDouble ClosetWindow Floor to Ceiling | Main |
Client Remarks
Great value in the area! Rare North-West Facing, High-Floor 2 Bedroom Suite in a Prestigious EllisDon-Built Condo, featuring 866 sq. ft. of interior space + 273 sq. ft. wrap-around balcony, totaling 1,139 sq. ft. of luxurious living! This 4-year-old building features a stunning 2 Bedrooms offering breathtaking views of the lake and city skyline. The suite boasts 9-ft ceilings, floor-to-ceiling windows, and is bathed in natural sunlight. Located in the vibrant downtown residential district, you'll be steps away from fine dining, entertainment like TIFF, Second City, and theatres, as well as The Path, the subway, the Financial District, Rogers Centre, and the iconic CN Tower. With the 24-hour King Streetcar at your doorstep and the Gardiner Expressway just moments away, convenience is key. A must-see unit for urban living enthusiasts!
About This Property
125 Blue Jays Way, Toronto C01, M5V 0N5
Home Overview
Basic Information
Amenities
Concierge
Gym
Indoor Pool
Rooftop Deck/Garden
Visitor Parking
Walk around the neighborhood
125 Blue Jays Way, Toronto C01, M5V 0N5
Shally Shi
Sales Representative, Dolphin Realty Inc
English, Mandarin
Residential ResaleProperty ManagementPre Construction
Mortgage Information
Estimated Payment
$0 Principal and Interest
 Walk Score for 125 Blue Jays Way
Walk Score for 125 Blue Jays Way

Book a Showing
Tour this home with Shally
Frequently Asked Questions
Can't find what you're looking for? Contact our support team for more information.
See the Latest Listings by Cities
1500+ home for sale in Ontario

Looking for Your Perfect Home?
Let us help you find the perfect home that matches your lifestyle
