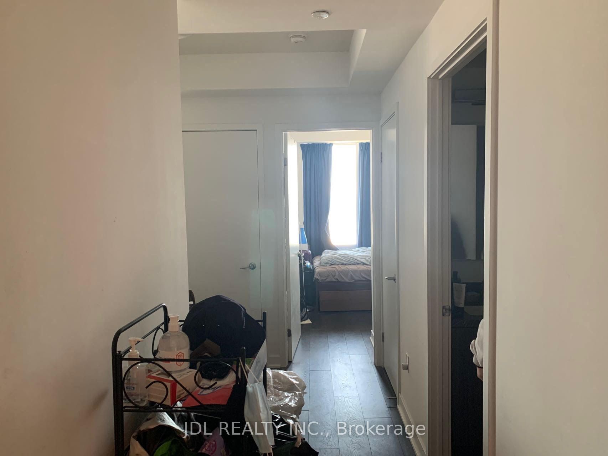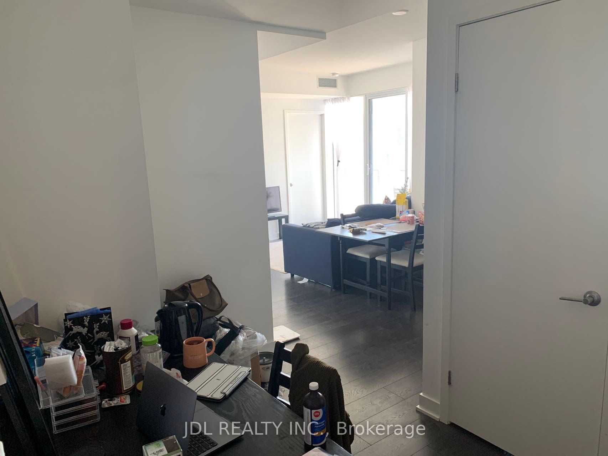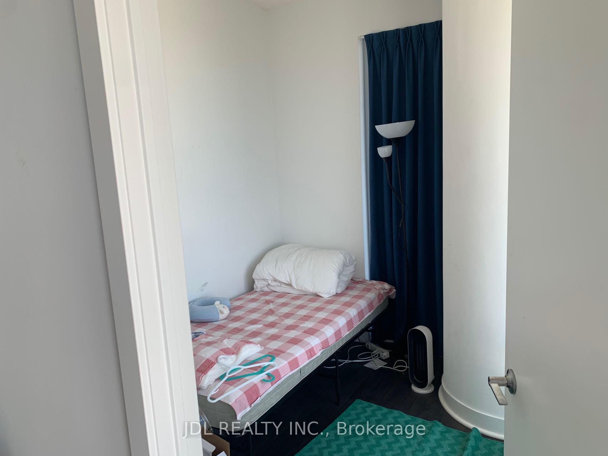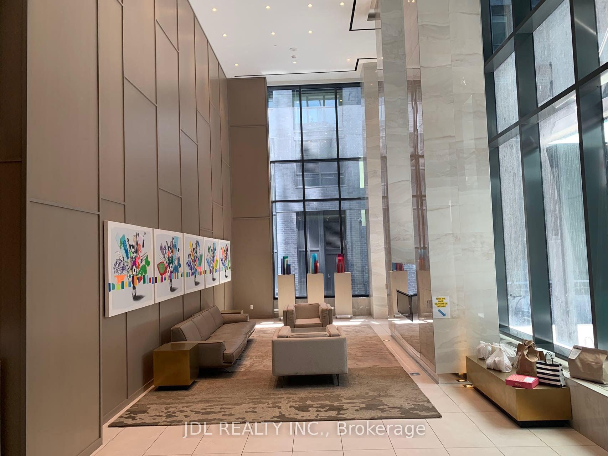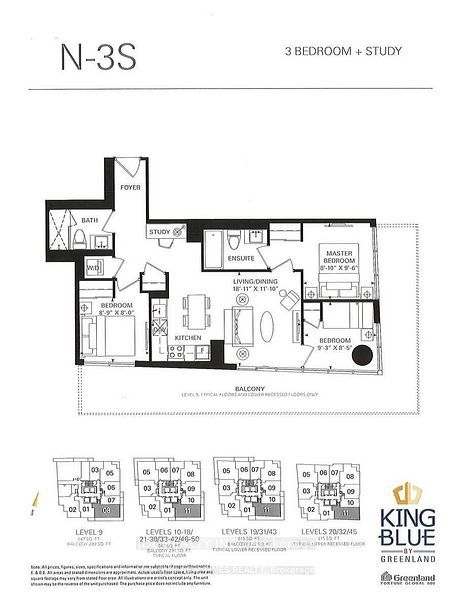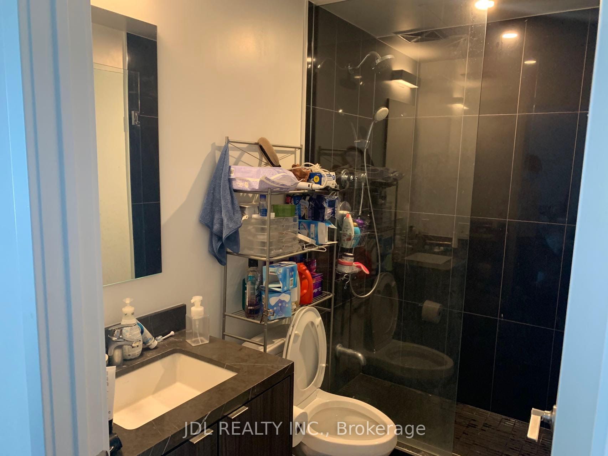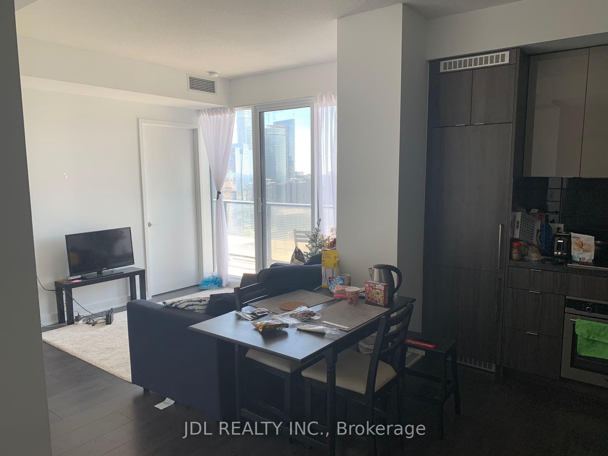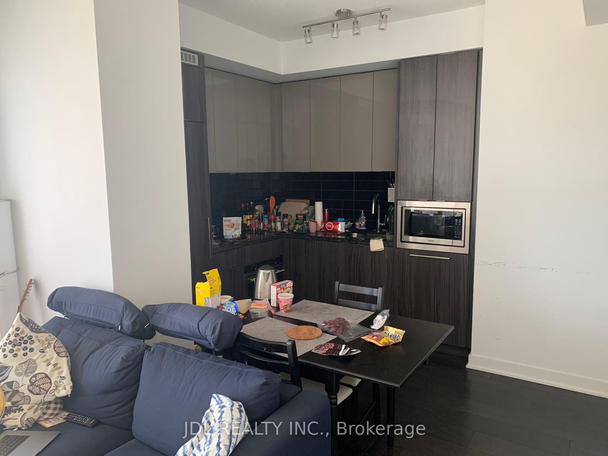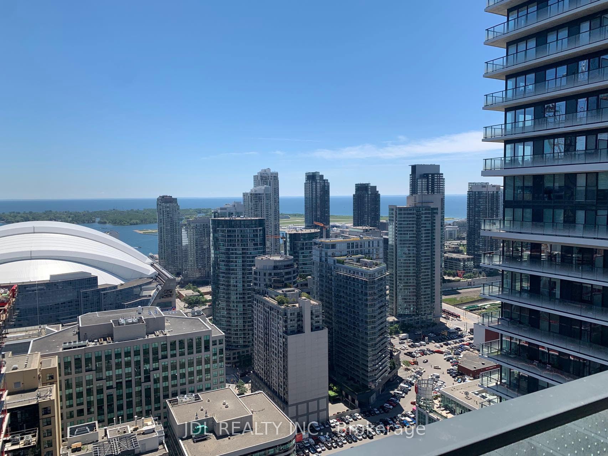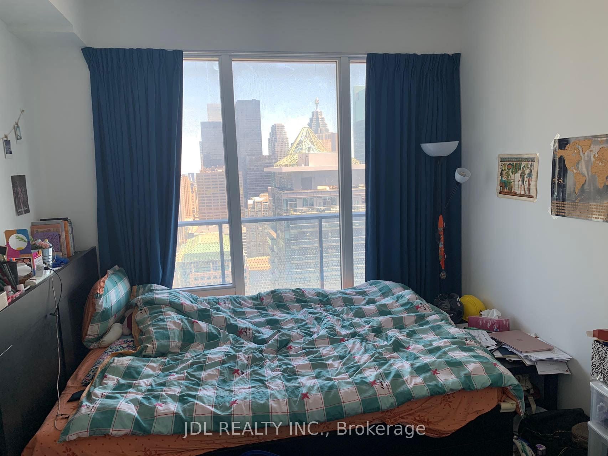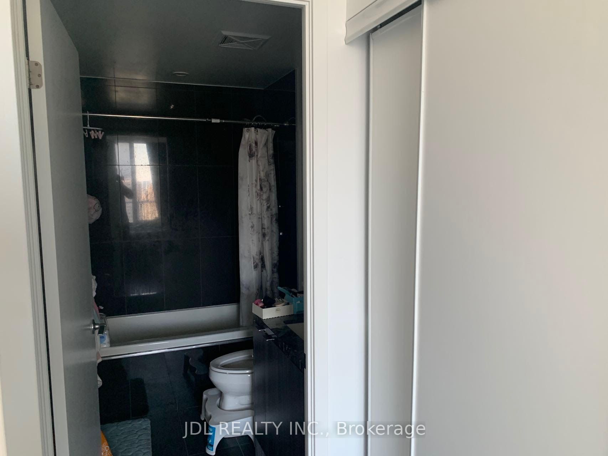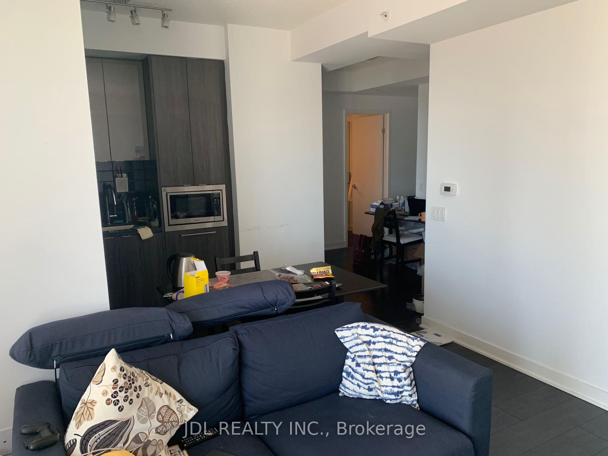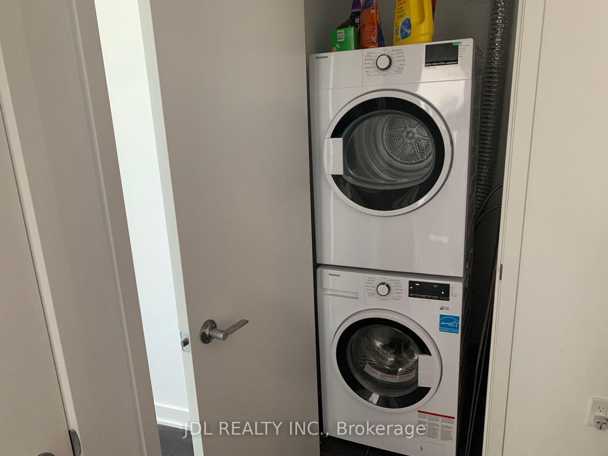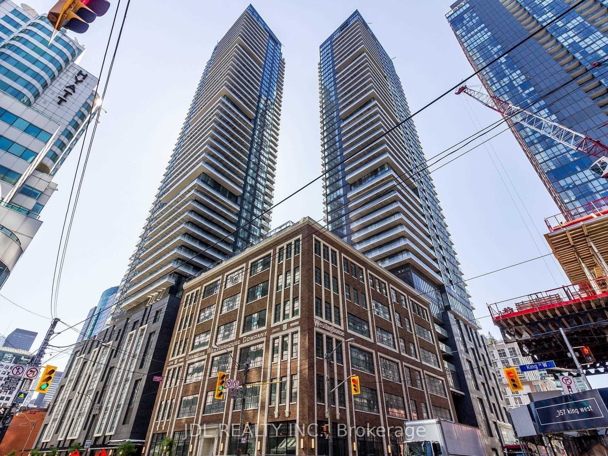
$3,950 /mo
Listed by JDL REALTY INC.
Condo Apartment•MLS #C12186125•New
Room Details
| Room | Features | Level |
|---|---|---|
Living Room 5.87 × 3.91 m | LaminateCombined w/DiningSouth View | Flat |
Dining Room 5.97 × 3.91 m | LaminateCombined w/LivingW/O To Balcony | Flat |
Kitchen 2.53 × 2.31 m | LaminateOpen ConceptStainless Steel Appl | Flat |
Primary Bedroom 4.24 × 2.44 m | Laminate4 Pc EnsuiteWindow Floor to Ceiling | Flat |
Bedroom 2 2.73 × 2.56 m | LaminateWindow Floor to CeilingSouth View | Flat |
Bedroom 3 2.5 × 2.31 m | LaminateWindow Floor to CeilingSouth View | Flat |
Client Remarks
Welcome To King Blue! Located In The Heart Of King West. This Unit Is Facing South And East With Amazing City And Lake Views. Features Floor To Ceiling Windows in All Three Bedrooms, Open Concept Living Space With Tons Of Natural Light, Modern Kitchen With Upgraded Appliances, Granite Counters, And More. Rare Find 3 Br + Study Room Unit(847 Sqft )With Huge Wrap Around Balcony. The Unit Can Be Leased Partially Furnished Or Unfurnished At The Same Price. Parking Spot Can Be Leased At Extra Cost.
About This Property
125 BLUE JAYS Way, Toronto C01, M5V 0N5
Home Overview
Basic Information
Amenities
Visitor Parking
Indoor Pool
Party Room/Meeting Room
Gym
Concierge
Media Room
Walk around the neighborhood
125 BLUE JAYS Way, Toronto C01, M5V 0N5
Shally Shi
Sales Representative, Dolphin Realty Inc
English, Mandarin
Residential ResaleProperty ManagementPre Construction
 Walk Score for 125 BLUE JAYS Way
Walk Score for 125 BLUE JAYS Way

Book a Showing
Tour this home with Shally
Frequently Asked Questions
Can't find what you're looking for? Contact our support team for more information.
See the Latest Listings by Cities
1500+ home for sale in Ontario

Looking for Your Perfect Home?
Let us help you find the perfect home that matches your lifestyle
